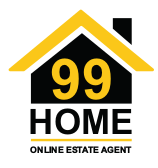3 bed End of Terrace for sale, Treorchy,

£110,000 ll
Property Ref: 2647 ***REDUCED FOR QUICK SALE FOR CASH PURCHASE ONLY*** Full description Tenure: Freehold *A1 RETAIL SPACE (30ft x 26xft) *DISABLED TOILET *ON STREET FRONTAGE *LARGE 3 BEDROOM OWNER ACCOMMODATION ABOVE *INCOME/RENTAL POTENTIAL Open to offers Business and property independently valued previously at £220,000 - £250,000 (July 2018) BASED ON PREVIOUS BUSINESS TURNOVER. Versatile A1 business with an alcohol license for on-site and off-site sales. Previously run as theatre bar venue full of potential for further expansion and possible change to dual A1/A3. A versatile large A1 retail space with potential for dual A1&A3 use following necessary applications to the council. Customer Disabled WC facility Welsh village/town location Popular with residents and tourists A full alcohol license for on-site and off-site sales. Previous planning permission for development (now lapsed). Planning was approved for an additional three bedroom flat to be allocated within the current retail space on the ground floor. Not currently operating, but could be a turnkey opportunity or for further development. 3 Bedroom owner accommodation above has recently undergone a decorative update and new boiler: Retail Space (Ground Floor) RETAIL SPACE (30' X 26') A1 retail area entered via roller shutters leading to a large retail area measuring 30ft x 26ft with bar/ counter and access to disabled WC. Door leading to owners accommodation ground floor hallway. Owners Accommodation HALLWAY (6’5” X 17’ 7”) Owners ground floor hallway can be accessed via an internal door from the retail space or via the dedicated owners front door protected by a manual roller shutter. The ground floor hallway is very spacious consisting of under stairs storage leading to a large storeroom. Feature fireplace. STORE ROOM (7’2” X 6’6”) Large store room currently used for the owners washing machine and dryer along with space for storing garden items. Door leading to rear courtyard. COURTYARD Small rear courtyard with a concrete area along with decking area. HALLWAY The main hallway leads to the owner's accommodation which utilizes the full 1st floor of the building. KITCHEN (11’2” X 10’7”) From the ground floor hallway, you access the kitchen via the stairs. The kitchen consists of a variety of base and wall units along with an intergraded hob and oven. Laid to laminate. A large window overlooks the rear courtyard. Kitchen leads onto the 1st-floor hallway with access to remaining rooms. UPSTAIRS HALLWAY (9’3” X 5’3”) A large central hallway with access to remaining rooms and loft access. Laid to a carpet. BATHROOM (9’1” X 5’3”) Bathroom consisting of toilet, wash hand based and bath. Laid to Lino with vaulted ceiling and skylight. DINING ROOM/SITTING ROOM (14’4” X 11’6”) A very large room which was previously used by the owners as their main sitting room but is now utilized as a very large dining room and music room. Two large windows to the front of the building. Laid to laminate and containing a fireplace. MASTER BEDROOM (14’4” X 11’6”) Another very large room within this owners accommodation. Currently holds a super king bed and storage comfortably. Small access hole to loft space. One large window to the front and another large window to the side of the property. Laid to laminate. SECOND BEDROOM (9’11” X 6’11”) Currently used as a children’s bedroom but has been used previously as the owner's office space while the retail area on the ground floor was in operation. Comfortably holds a single bed and storage. Window to the side of the property. Laid to laminate. THIRD BEDROOM/SITTING ROOM (14’5” X 8’11”) Currently used by the owners as a snug has previously been used as a large bedroom which contained a supering bed and storage. Window looking onto a side street. Laid to laminate. Also contains an original cast iron fire surround. POTENTIAL INCOME This is a substantial property ideal for a local business or for conversion. Income potential. Potential rental income from the ground floor retail space of £700 to £1000 PCM. Potential rental income from the 1st floor flat of £500 to £600 PCM.
More Details