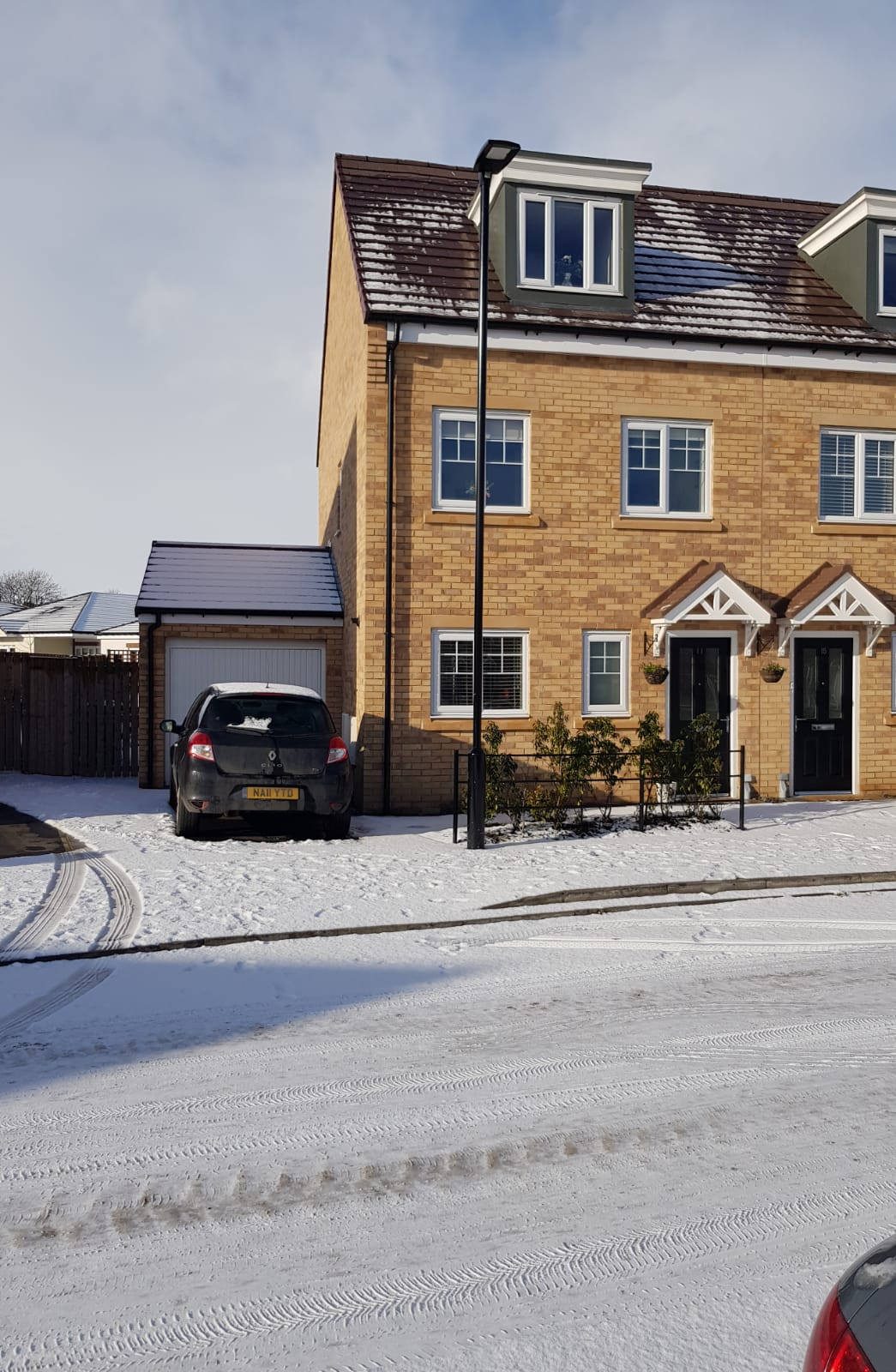3 bed Semi-detached for sale, Newcastle Upon Tyne

£210,000 ll
Property Ref: 3023 Constructed early 2017 by Keepmoat, this contemporary townhouse is ready to move straight into. The property is situated in Dinnington and is in close proximity to local shops and amenities as well as cozy pubs and the recently re-developed Dinnington First School. Newcastle International Airport is less than three miles away and the A1(M) North and South is within easy reach. The semi-detached house can be found on the new 'Sheraton Park' estate and briefly comprises: Entrance hall with cloaks/wc, modern kitchen diner with integrated appliances and a spacious lounge with French doors overlooking the garden. The first floor comprises of two double bedrooms, a family bathroom, and a large full-height storage cupboard. A doorway then leads you to a private space, currently being utilized as a small study, with a staircase leading up to the second floor. The Master suite on the top floor boasts a spacious double bedroom with fitted storage and en-suite shower room, which is lit by a Velux window. Externally, the property benefits from a lawned garden, westerly facing for all day sun. The current residents have utilized the garage space, with the installation of kitchen units, electricity and lighting (internal and into the rear garden) and added loft storage. The front of the property overlooks a pleasant green area and has a driveway leading to the garage and a small front garden area. High speed fibre broadband is available. RECEPTION HALLWAY With central heated radiator. CLOAKROOM/WC White suite comprising low level w/c, pedestal wash hand basin, central heated radiator alarm system and window to the front. KITCHEN 11'4 (max) x 13'8 (max) 3.47m x 4.21m) Fitted with modern wall, base and drawer units to round edges work surfaces, integrated dishwasher, fridge/freezer and washing machine, electric oven with gas hob and concealed extractor over, window to the front, central heated radiator and door into: LOUNGE 14'8 x 11'10 (4.51m x 3.38m) Located to the rear and with French doors overlooking the rear garden, storage cupboard and central heated radiator. FIRST FLOOR LANDING With storage cupboard and central heated radiator. There is a door here to a further landing/study space, with window to the front and stairs to the second floor. BEDROOM ONE 14'8 x 9'1 (4.51m x 2.77m) With window to the rear and central heated radiator. BEDROOM TWO 8'2 x 9'6 (2.50m x 2.93m) With window to the front and central heated radiator. BEDROOM THREE (MASTER SECOND FLOOR) 17' (max) 14'7 (max) (5.18m x 4.48m) With window to the front, two sets of fitted wardrobes, 2 x central heated radiators and door into en-suite shower room. EN-SUITE Fitted with shower cubicle, pedestal wash hand basin, low level w/c, Velux window, central heated radiator and door into the eaves for further storage. GARAGE Accessed from the front garden and with power, lighting, integrated storage and additional loft space. REAR GARDEN With patio area, lawned garden all enclosed in fenced surrounds.
More Details