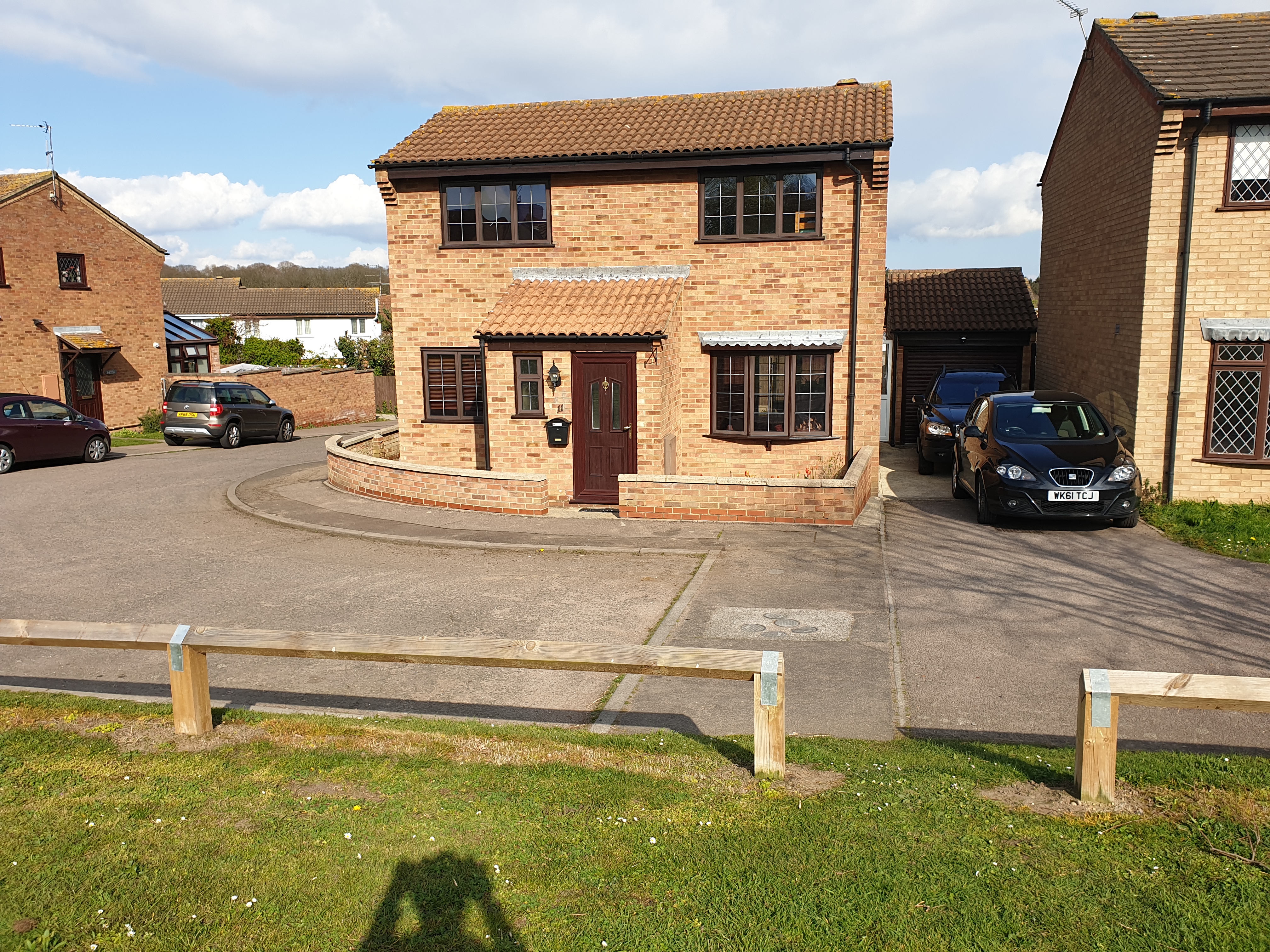3 bed Detached for sale, Colchester

£277,000 ll
Property Ref: 3409 Key features • Guest cloakroom • Double glazing • Fitted Kitchen • Enclosed Rear Garden with patio • Detached • Driveway parking (2 spaces) • Garage • 2 toilets • New carpet recently fitted • Electric shower and mixer shower • Walking distance to University of Essex • Walking distance to Hythe Station • Near shops and schools • Cul de Sac • No onward chain & Ready to move in Full description Tenure: Freehold Opportunity to own a 3 bedroom corner detached family home in Cul de Sac location. Sold with no-onward chain. New carpet recently fitted. Entrance Hall Doors to cloakroom and living room, laminate wooden flooring, stairs to the first floor. Cloakroom Obscure double glazed window to front, low-level w.c., vanity wash hand basin, radiator. Lounge - 15'1" x 13'0" ft (4.57 x 3.96 m) Double glazed bay window to front, two double glazed windows to rear, double glazed door to rear leading to garden, radiator, laminate flooring, stairs to the first floor, door to: Kitchen / Diner_ 15' 1"x 9' 8"(4.60m x 2.95m) Double glazed windows to front and rear, double glazed door to rear leading to garden, eye, and base level units, roll top work surfaces, one and a half bowl sink and drainer unit with mixer tap and tiled splashback, integrated electric oven, four ring gas hob with extractor over, spaces for washing machine and fridge/freezer, tiled flooring, radiator. First Floor Accommodation Landing Double glazed window to rear, carpet flooring, doors to: Bedroom One 9'11"x8'7" (3.02mx2.62m) Double glazed window to front, radiator, two double built-in wardrobes. Bedroom Two 10'x7'11" (3.05mx2.41m) Double glazed window to front, radiator. Bedroom Three 7'1"x7' (2.16mx2.13m) Double glazed window to rear, radiator, loft access. Bathroom Obscure double glazed window to rear, panel bath with mixer tap and shower attachment with shower over, electric shower, low-level w.c., pedestal wash hand basin, radiator, fitted cupboard housing hot water cylinder. Outside Front Driveway providing off road parking for 2 cars and leading to single garage with up and over a door. Rear The rear garden commences with block paved patio area enclosed by low-level brick wall with space for flowers, the remainder being laid to lawn, all enclosed by brick wall. Gate providing side access to the driveway. Property Ref: 3409
More Details