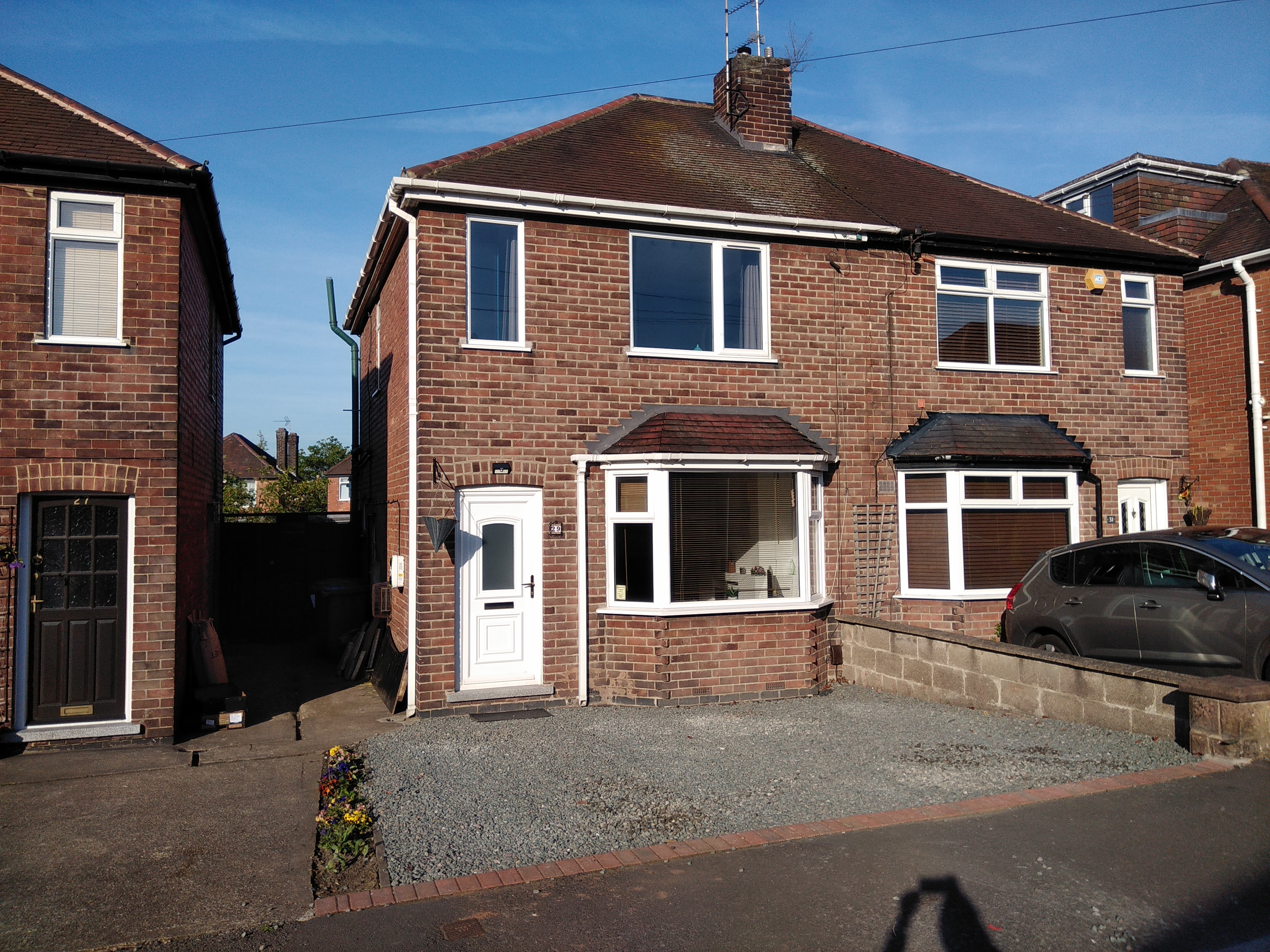2 bed Semi-detached for sale, Trowell

£159,950 ll
Property Ref: 3621 Recently modernised EXTENDED two bedroom semi-detached house. The property is located in the popular location of Trowell, popular for schools, access to M1 motorway and public transport. The property benefits from having an open plan lounge/diner/kitchen and downstairs WC. The ground floor comprises: entrance hall, lounge/diner, kitchen, side entrance lobby and downstairs WC. To the first floor are two bedrooms, bathroom and access to converted attic room. South facing rear garden and front gravelled driveway consisting of two off-road parking spaces. This property benefits from gas central heating with water cylinder and UPVC double glazed windows. Potential development opportunity (subject to local planning permission) to convert attic room into the third bedroom. Viewing is essential to appreciate what this property has to offer. Entrance Hall: Having a front entrance UPVC door and radiator. Lounge/Diner (6.71m x 3.63m): Having centre feature fireplace with electric fire, front aspect double glazed window, two radiators, side aspect double glazed window, and door leading to under stairs storage area which houses the boiler. Kitchen (4.37m x 2.46m): Recently modernised kitchen with a range of high gloss wall, drawer and base units with a complementary wood effect work surface. Sunken stainless steel one and a half bowl sink with tap and tiled splashback. Large UPVC double glazed window which spans the width of the kitchen and is south facing letting in lots of natural daylight. Stainless steel plug socket with a USB charging point. UPVC side window. Side entrance lobby and door to rear garden. Recently fitted luxury vinyl tiles (LVT) in slate effect. Newly fitted roller blinds on both windows. Downstairs WC: Newly fitted downstairs WC, with UPVC double glazed window and newly fitted vinyl flooring. First Floor Landing: Having side aspect double glazed window with newly fitted roman blind, and access to a converted attic room. Bedroom 1 (4.67m narrowing to 12ft x 3.45m): Two front aspect double glazed windows and radiator. Currently fitted with KING SIZE bed and two double wardrobes. Bedroom 2 (3.33m x 2.36m): Rear aspect UPVC double glazed window and radiator. The room currently used as a dressing room with KING SIZE pull-out day bed, two double wardrobes and chest of drawers. Converted Attic Space: Boarded and insulated attic space with fitted storage. Dorma window to the rear aspect. Potential development opportunity (subject to local planning permission) to convert into the third bedroom. Bathroom: Having recently fitted three piece suite comprising of bath with electric mixer shower over and glass splash screen, WC and pedestal wash hand basin, tiled walls, rear aspect double glazed window with privacy glass and newly fitted roman blind, heated towel rail and airing cupboard with a hot water cylinder. Outside: Double off-road driveway to the front of the property, with planted border. The rear south facing garden with a paved patio area laid lawn with a mixture of shrubs and borders, fenced boundaries and newly paved.
More Details