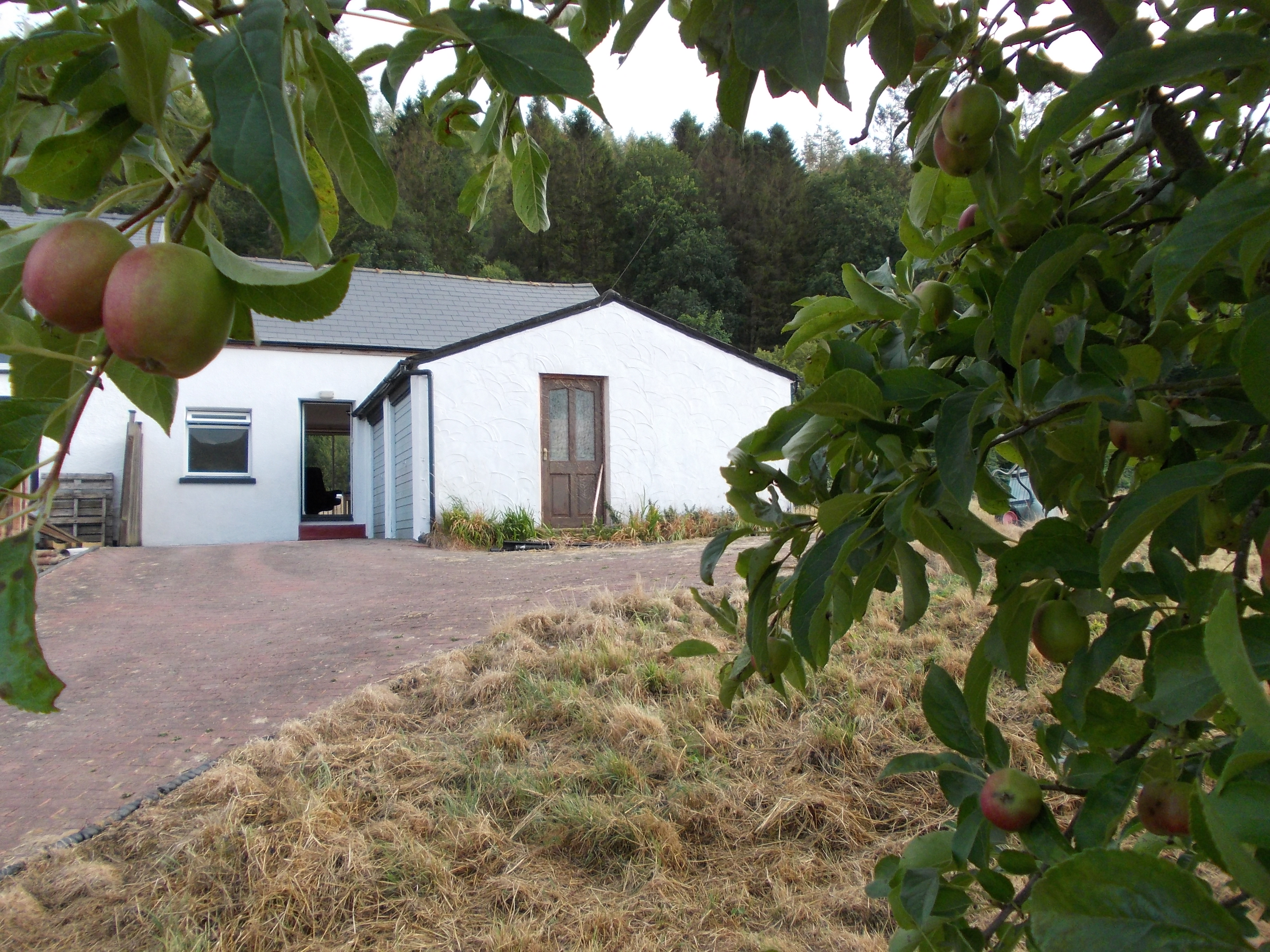3 bed Semi-detached for sale, Aberystwyth

£199,950 ll
Property Ref: 3840 The Cottage, Shimne Wen, SY23 A freehold, three-bedroomed, traditional stone-built, semi-detached, converted farm property, with conservatory, two bathrooms, large private gardens containing mature trees, and attached double garage/workshop. Also included in the sale is a small paddock with additional outbuilding. Location: Occupying an exceptionally tranquil rural location, the cottage commands inspiring views of the Ystwyth Valley. If closeness to nature is the aim, and you are interested in bird watching, there is a private rear garden featuring a suntrap conservatory backing onto woodland which is a nominated Nature and Butterfly Reserve. This stretch of the Ystwyth valley is renowned for its outstanding natural beauty and is laced with walks, bridle paths, and cycle trails. Whilst benefitting from a peaceful rural location, the cottage is less than ten miles from the historic University Town of Aberystwyth and within easy reach of a range of seaside resorts and spectacular mountain scenery. Aberystwyth is a thriving retail centre, hosting a range of major supermarkets including M & S, Tesco, Morrisons, Lidl, plus many other well-known outlets. Directions: From Aberystwyth choose the B4340. Stay on this road for approximately 8 miles until, half a mile after leaving the village of Abermagwr, turn right over the river at the Crosswood bridge and turn right again towards Llanilar on the B4575. Shimne Wen and The Cottage are approximately half a mile on the left-hand side. Detailed instructions will be emailed on request. Construction: The property is of traditional construction with solid stone walls under a ridged, slate-style, roof. Ground Floor: Open Plan Lounge - 5.49m x 3.35m Front bedroom/Office - 2.82m x 2.21m Cloak Room - 1.15m x .8m WC and Shower room - 2.25m x 2.2m Kitchen/Breakfast room - 5.18m x 2.34m Lean-to Conservatory - 3.5m x 3.35m First Floor Bedroom 2: 3.5m x 2.31m Main Bedroom: 3.5m x 2.74m En-suite bathroom: 3.5m x 1.8m Please note: all measurements are provided for guidance only and it's recommended any potential purchaser verify them for themselves... Services Mains electricity; private water supply and drainage Council Banding: Tax Band 'C'
More Details