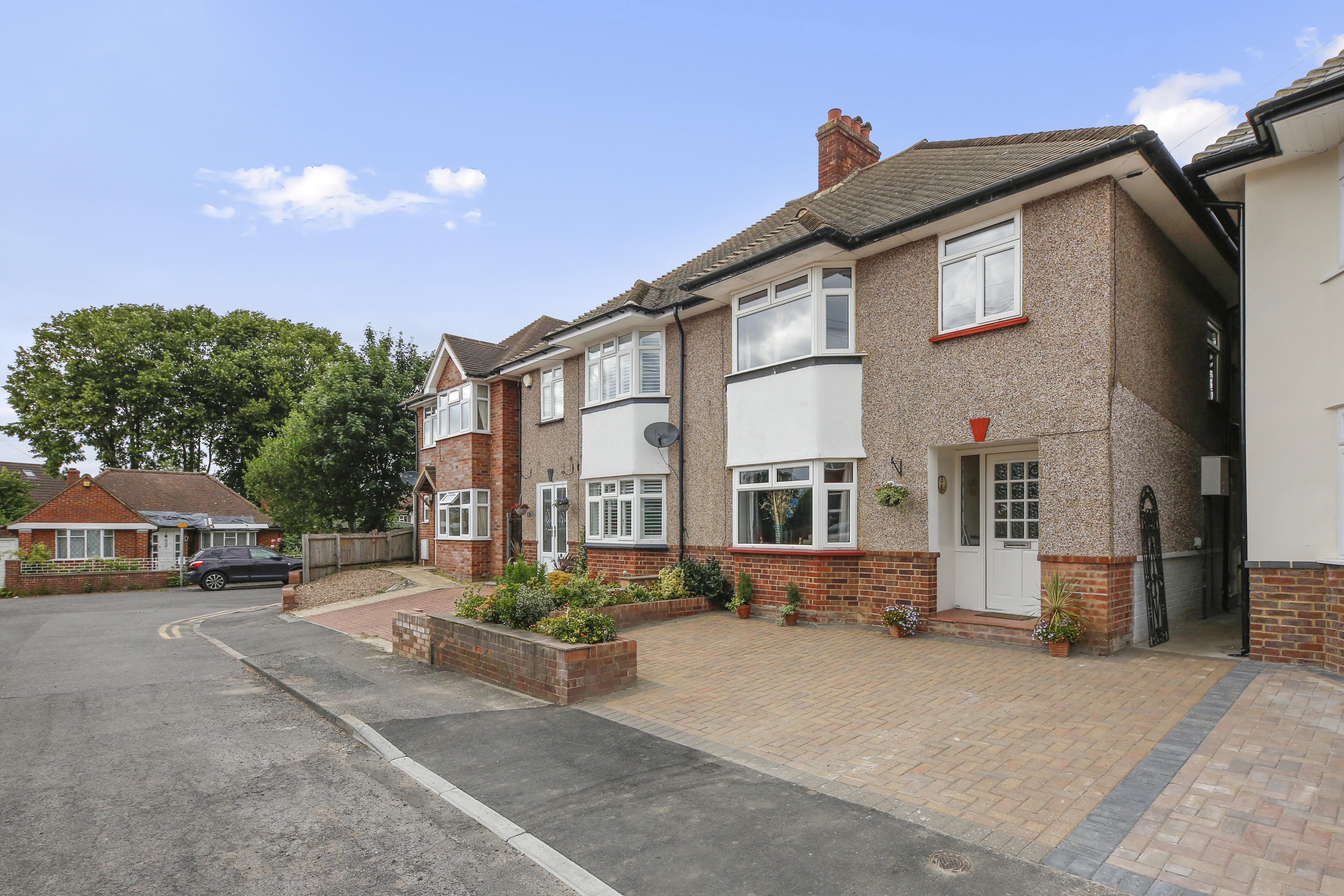3 bed Semi-detached for sale, Cheam,

£485,000 ll
Property Ref: 4085 Situated in a quiet cul-de-sac opposite tennis courts in West Sutton, is this fantastic three bedrooms semi-detached house with no onward chain. The house comprises a bright and sunny living room with doors leading onto the dining room, modern kitchen, two good sized double bedrooms with built-in storage, a further single bedroom, bathroom with shower over bath and separate W.C. Furthermore the property offers off street parking and a newly landscaped rear garden. Located moments from West Sutton station offering both Southern & Thameslink services. Equidistant from Sutton town centre and Cheam Village offering a whole host of shops, restaurants, entertainment, leisure facilities, and open green spaces. Schools in the area consist of Nonsuch High School, Cheam High School, Glenthorne High School, Sutton Grammar School, Sutton High School, and Robin Hood infants and junior Schools to name just a few. • Three bedrooms • No onward chain • Semi-detached • Off street parking • Landscaped rear garden • Moments from the train station ACCOMMODATION: ENTRANCE HALL: Stairs to the first floor LOUNGE: 15’3 x 11'9. Double glazed bay window, wood floors, radiator, gas fireplace, glass double doors to: DINING AREA: 12'10 x 10'2. Radiator, parquet wood flooring, double glazed doors to the rear garden: MODERN FITTED KITCHEN: 13'5 x 7'6. Fitted high and low-level units, fan assisted electric oven, separate gas hob with extractor above, fridge/freezer and fully integrated washing machine. Grey tiled floor, double glazed door to side of property leading to front and rear gardens. BATHROOM: 7'6 x 6'5: With white suite with power shower over bath and folding shower screen, wash hand basin, white and blue tiles to wall, wood effect lino to floor, frosted double glazed window. SEPARATE WC: 5’1 x 2’10. White WC. Frosted double glazed window. BEDROOM ONE: 15'5 x 10'6. Double glazed bay window having front aspect, radiator, built-in wardrobes/storage cupboards. BEDROOM TWO: 12'10 x 10'6. Double glazed window having aspect over the rear garden, radiator, built-in wardrobes/storage cupboards. BEDROOM THREE: 8'11 x 7'5. Double glazed window having front aspect, radiator. OUTSIDE: REAR GARDEN: 43’ x 22’9. Patio seating area, feature area with pebbles and stepping stones to lawn areas, surrounded by flower beds. FRONT GARDEN: Brick paved providing off street parking for several cars. Flower beds surround. TENURE: FREEHOLD.
More Details