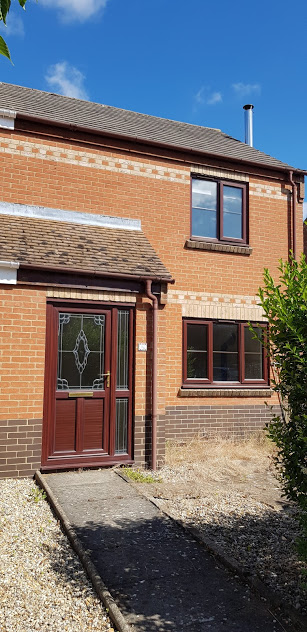2 bed Semi-detached for sale, Dereham

£185,000 ll
Property Ref: 4088 Description. Vacant possession, no onward chain. Located in the popular village of Foulsham, with its Public House, shop and primary school and in the Reepham High School catchment area. A semi-detached house situated in a small cul de sac position. Comprises a lounge, a kitchen, a conservatory to the rear aspect. Entrance hall leading to the living room and stairs to the first-floor landing, two double bedrooms, (one with a built-in wardrobe) and a first-floor bathroom., airing cupboard. The property benefits from having off road parking for up to three cars and an enclosed rear garden with a patio area and wooden storage shed. The garage is partially insulated and has power and lighting. Semi-detached house in Foulsham Two double bedrooms (one with a built-in wardrobe) Off-road parking Enclosed rear garden Lounge with wood burner Kitchen dining room with separate conservatory First-floor bathroom Oil fired central heating Hall. The front door to a small entrance hall. Ceiling light. Radiator. Door to lounge. Stairs to the first floor. Living Room 12'11" x 12'0" (3.42m x 3.66m). Window to the front aspect. Ceiling light. radiator. Wood burner with stone hearth, stainless steel externally fitted flue. Door to under stairs cupboard., wood laminate flooring Door to kitchen. Kitchen 8’4" x 16'2" (2.54m x 4.92m). Fitted kitchen comprising of a range of base and wall cupboards with work surfaces over, cooker, separate hob single stainless steel sink and drainer with mixer tap over, spaces for a washing machine and fridge. Wall-mounted boiler. Wood laminate flooring. Window to the rear aspect. Door to rear conservatory. Conservatory 14'4" x 8'10" (4.38m x 2.54m). Windows to the sides and rear. Landing. Carpet. Door to airing cupboard housing the hot water cylinder and shelving. Doors to the bedrooms and bathroom. Bedroom One 12'11" x 8'5" (3.94m x 2.56m). Window to the front aspect. Carpet. Ceiling light. Radiator. Door to built-in wardrobe. Bedroom Two 12'4" x 8’7" (3.76m x 2.61m). Window to the rear aspect. Carpet. Radiator. Attic access. Ceiling light. Bathroom 7'3" x 5'9" (2.21m x 1.75m). Bath with shower over. WC. Pedestal sink. Laminate flooring. Obscure window to the rear aspect. Heated towel rail. Tile surround. Outside. To the front of the property is off-road parking. There is a gate to the side giving side access to the rear of the property which is enclosed with fencing. The rear garden has a paved patio area a lawn and planted borders... Oil tank. Shrubs. Established trees and a good size timber garden shed...
More Details