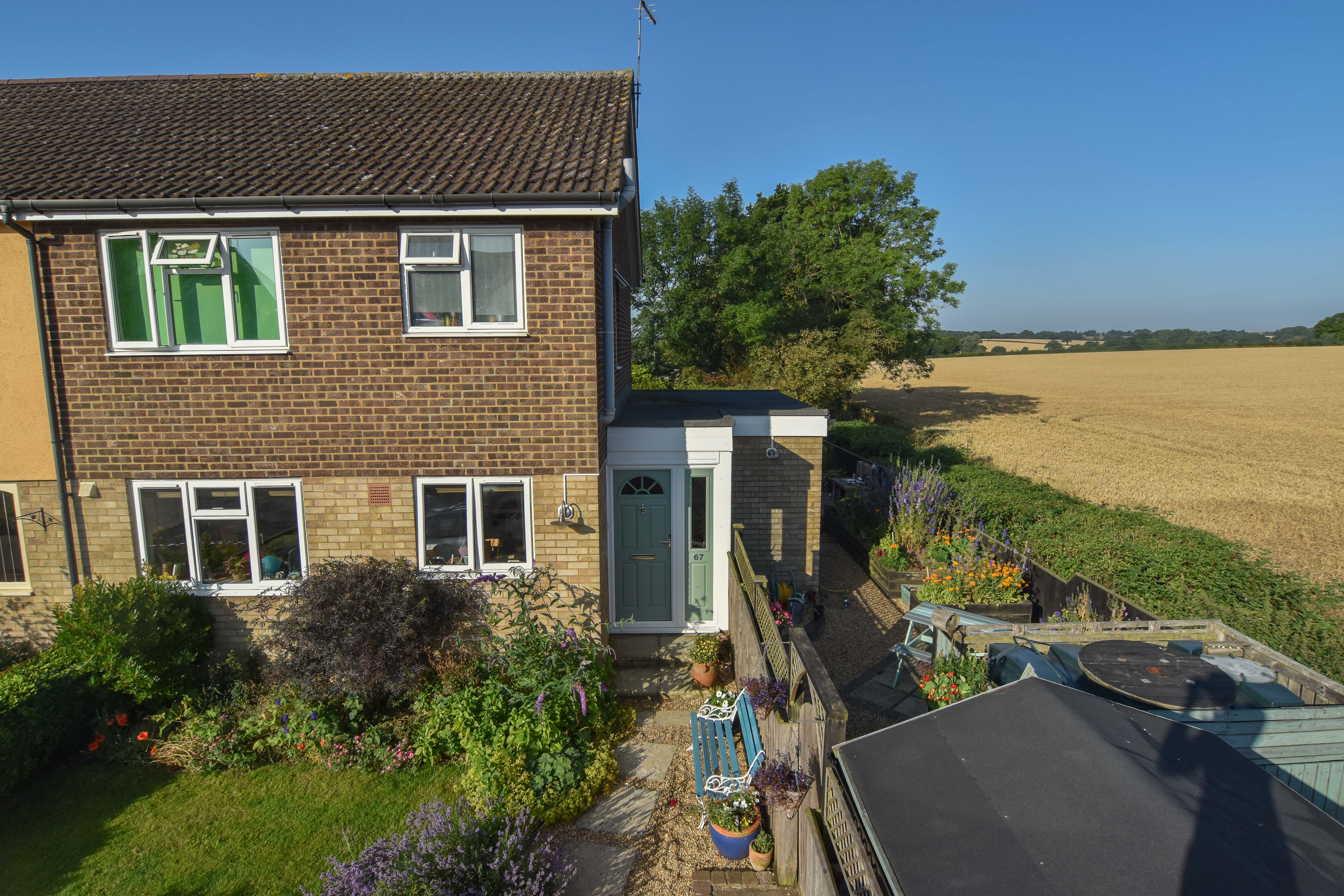3 bed Semi-detached for sale, Witnesham, Ipswich

£275,000 ll
Property Ref: 4463 **Beautifully presented rural property with spectacular views and no onward chain** The Property A bright and spacious three bed semi-detached home on a generous corner plot with superb views over countryside. The property includes a single garage and off-street parking. The property also benefits from being at the end of a quiet cul-de-sac and having a desirable south-west facing aspect to the rear. Entering through a recently refurbished front porch, the ground floor has a spacious kitchen/diner, large living room overlooking the back garden and fields, a WC, a utility room and under stairs storage. Upstairs includes a master bedroom, a second double bedroom, one single bedroom, and bathroom with a rainfall shower over the bath. There is access to the boarded out loft space from the landing. There is potential to extend, either to the rear or to the side, subject to planning. Grounds To the front is an established front garden, with a single garage and associated driveway adjacent. The western boundary of the property is over 100ft long (31.5m) and borders fields, offering expansive sunset vistas. The property maximises views in this direction with a secluded decked area, two (one smaller, one larger) patios, and a good-sized rear garden. A sizeable bespoke playhouse with an associated deck is located in the corner of the rear garden. It has the potential to be converted to a workspace. There is a large raised vegetable garden. The Location The property is located in the much sought after village of Witnesham, just 5 miles from Ipswich. It is situated at the end of a quiet cul-de-sac, overlooking fields. There is immediate access to countryside footpaths. The highly regarded primary school, two pubs and two play areas are within short walking distance, as is a greengrocer. There is a regular bus service to Ipswich as far as Ipswich train station (20 minutes). London Liverpool Street is a one-hour onward journey. Room particulars ENTRANCE HALL Access from the porch through to rear garden, utility, WC, kitchen-diner and living room. Radiator. UTILITY - 2.2m x 1.6m (7’3” x 5’3”) Oil-fired combi boiler. WC - 1.6m x 1.2m (5’3” x 4’) Toilet and sink. Radiator. LIVING ROOM - 5.0m x 4.0m (16’5” x 13’2”) Double aspect to the rear garden and across fields. Two radiators. Access through to stairs. KITCHEN-DINER - 5.0m x 2.8m (16’5” x 9’2”) Aspect to front. Radiator. Fitted dishwasher. UPSTAIRS HALLWAY Radiator. Countryside views. MASTER BEDROOM 4.0m x 2.75m (13’2” x 9’) Aspect to rear garden. Countryside views. In-built wardrobes. Radiator. DOUBLE BEDROOM 3.2m x 2.9m (10’6” x 9’6”) Aspect to front. In-built wardrobe. Radiator. SINGLE BEDROOM 3.0m x 2.2m (9’10” x 7’3”) Aspect to rear garden. Countryside views. Radiator. BATHROOM 1.9m x 1.7m (6’3” x 5’7”) Aspect to front. Rainfall shower over bath. Heated towel rail... Important information • No onward chain • Tenure - Freehold • Mains water/sewerage and electricity is connected to the property. • Oil-fired central heating/hot water • Double glazed throughout • Council Tax Band – C • EPC - D
More Details