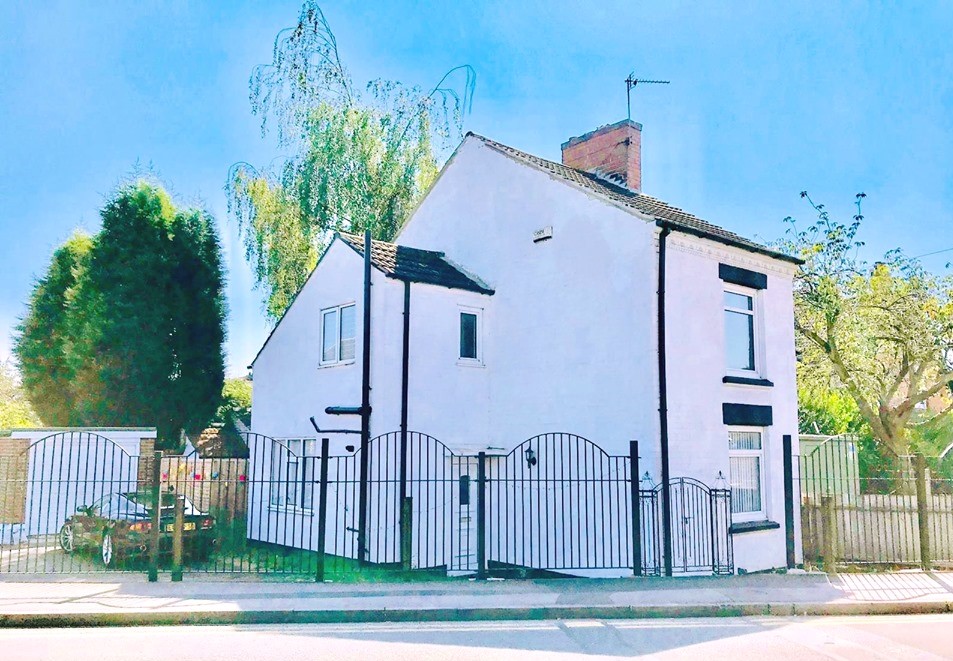2 bed Detached for sale, Coalville

£180,000 ll
Property Ref: 4846 *SPACIOUS CHARACTER PROPERTY* We are delighted to present this exquisite detached cottage believed to date back to the 1800s. The spacious character property encapsulates a bespoke restoration to a high standard throughout, creating a perfect infusion between rustic charm and luxury modern living. Located on the highly desirable Broom Leys Road with good transport links, exceptional schools and local amenities. The delightful property has hand carved solid oak floors throughout with original oak doors and staircase, a luxury master bathroom with a Jacuzzi bath and sauna steam shower. Further boasted by a generous plot with a large drive for several cars, a detached garage and a one bed annex with an en-suite wet room and WC. Entrance Hallway UPVC front door, doors leading to lounge and dining room. A-rated energy efficient gas combi boiler. Energy efficient LED gold brass spotlights throughout. Lounge 5.97m x 3.48m (19ft 7ins x 11ft 5ins) Hand carved solid oak flooring, UPVC window to side and front, gas log burner, radiator and flat screen TV. Black leather chesterfield sofa.Reception Room 3.52m x 3.49m (11ft 7ins x 11ft 5ins) Hand carved solid oak flooring, UPVC window to front, radiator Kitchen 3.32m x 2.20m (10ft 11ins x 7ft 3ins) Eye level wall unit’s cupboard and drawers, incorporating solid granite work surfaces, integrated electric oven and gas hob. Spaces for appliances, original quarry tile floor and round sink. Conservatory 3.30m x 1.83m (10ft 10ins x 6ft ) UPVC windows to side and front, UPVC door to front First Floor Landing An original oak staircase which has been lovingly restored. Bedroom One 4.36m x 3.52m (14ft 4ins x 11ft 7ins) Hand-carved solid oak flooring, UPVC window to side, radiator Bedroom Two 3.59m x 3.52m (11ft 9ins x 11ft 7ins) Hand-carved solid oak flooring, UPVC window to side, over stairs storage Bathroom 4.45m x 2.23m (14ft 7ins x 7ft 4ins) Luxury feature bathroom. Open beams, low-level WC, designer chrome towel rail, Jacuzzi bath with mixer tap, love heart sink, waterfall sink tap, sauna steam shower with built-in radio, telephone, MP3 player and massager. Solid wood floor. Front Garden Ample driveway for several cars accessed via large timber gates. Grass lawn to the front and side of the house. Detached Garage Single, up and over the door Rear Garden Landscaped Patio area, laid to lawn Annex/Bedroom Three 2.56m x 3.74m (8'5ins x 12'3ins) Rose stained glass doors to front (double glazed), solid polished walnut floor, skylight roof window. 1 bed with en-suite wet room and WC. Don't delay, View today!
More Details