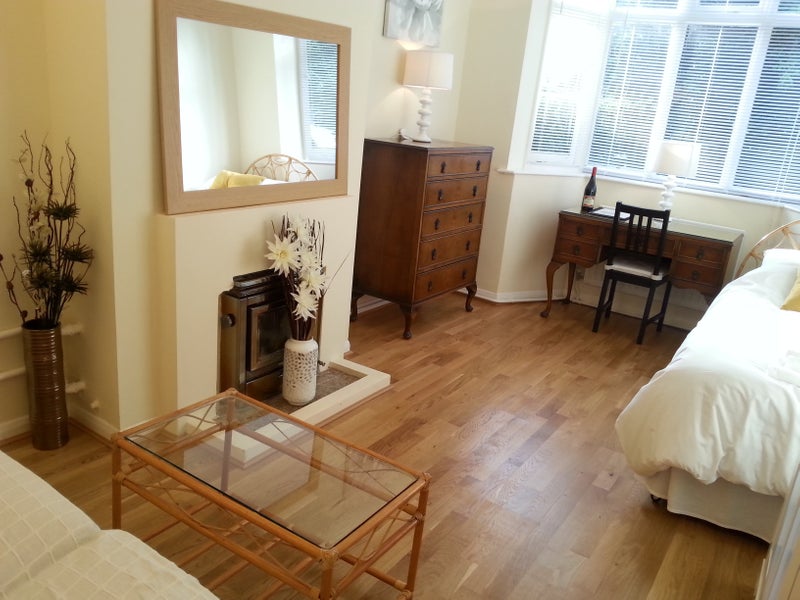4 bed Detached for sale, Kilsby, Rugby

£495,000 ll
Property Ref: 4898 This Detached Property is in a secluded part of the village within a Private Road and features Three /Four Double Bedrooms, Two Reception Rooms, and a Garden Room Annex The Walled Gardens are planted with mature landscaped Plants, Trees, Flowers and Lawned areas provide for Outside Dining and Entertainment A Large Drive providing offroad parking and a Detached Garage. Features Two Reception Rooms Three/Four Double Bedrooms Family bathroom Bedroom Four/Annex/Office/Garden Room Private Gardens to Front and Rear Detached Garage with power and light Central Heating Location Kilsby is a village situated approximately 1 mile from Rugby and 5 miles from Daventry just on the Warwickshire and Northamptonshire borders. The village has a Community Shop, Two Public Houses, a Pre-School and Primary School, and a Recreational Area with children's play area. In the Village, there is Primary School and within the 1-mile drive is Rugby Grammar School: Lawrence Sheriff School for Boys and Rugby High School for Girls and also Bilton Grange Independent School, and World-renowned Rugby School and Princethorpe College are all within a 10 minutes drive. The Village has a Social Scene with Organised Community Events and an Active Village Hall. Shopping in near Market Towns of Rugby and Daventry where there is a wide range of High Street and Independent Shops, also Rugby has outside Town Retail Outlets. London is 45 minutes by train from Rugby for fast access for major companies for work or for leisure activities and shopping. Milton Keynes is a 30minute drive for major companies and large shopping mall. Bicester Shopping Centre, Birmingham and Leicester are all less than an hour away by car. Leicester and Birmingham have good Universities and Birmingham has the NEC Exhibition Centre and Symphony Hall, Also Stratford upon Avon, Oxford and Cambridge are also within an hour drive away with its world renowned universities. Also, excellent road networks surrounding Kilsby with access to the M1, M6, M40, A45 A5, A14, and Rugby provides fast service to London in 45 minutes, Milton Keynes and Birmingham 30 minutes. Ground Floor The Entrance opens into a Large Hall which has access to the Sitting Room, Dining Room, Study, Cloakroom, Kitchen, and a Storage Area with a Staircase which rises to the first floor. The Sitting Room is spacious and features a Bay Window with French Doors overlooking the garden and with an open fireplace which provides a focal point in the sitting room. The Dining Room has a Large Patio Door overlooking the Rear Walled Garden which is Landscaped with plants, flowers, bushes and trees. The Kitchen has polished tiled Heated Flooring and a range of units with Integrated Oven Hob Cooker Fridge Freezer, Washing Machine, Tumble Dryer, and Dishwasher. There is an Integrated Extractor Fan above the Cooker. First Floor The Landing gives access to all Three Double Bedrooms, the Bathroom, an Airing Cupboard. The Bathroom is tiled and has a modern white suite incorporating panel Bath, Power Shower, WC, wash Hand Basin and Heated Towel Rail. Outside A Gravel Driveway provides off-road parking for three vehicles and access to the Detached Garage which has power and light connected. Detached Garage. Detached Garage has power and light connected. Annexe/Garden Room/Office. Fully carpeted Annex with lighting, power and storage which can be used as Bedroom Four or an Office to work from Home or to be used as a Garden Room. Garden. The Rear Garden has a range of mature trees, shrubs and flowers and a Lawned area provides a space for open outside dining and entertaining and games. The side access gives access to the fully enclosed Front Garden which has mature trees, shrubs and flowers and a Lawned area for outside dining, entertaining and games. Every care has been taken with the preparation of these Sales Particulars, but complete accuracy cannot be guaranteed. In all cases, buyers should verify matters for themselves. Where property alterations have been undertaken buyers should check that relevant permissions have been obtained. If there is any point, which is of particular importance let us know and we will verify it for you. These Particulars do not constitute a contract or part of a contract. All measurements are approximate. The Fixtures, Fittings, Services & Appliances have not been tested and therefore no guarantee can be given that they are in working order. Photographs are provided for general information and it cannot be inferred that any item shown is included in the sale. Plans are provided for general guidance and are not to scale. Viewing Strictly by prior appointment. Fixtures and Fittings Only those items in the nature of fixtures and fittings mentioned in these particulars are included in the sale. Other items are specifically excluded. None of the appliances have been tested by the agents and they are not certified or warranted in any way. Services None of the services have been tested and purchasers should note that it is their specific responsibility to make their own enquiries of the appropriate authorities as to the location, adequacy and availability of mains water, electricity, and drainage services. Local Authority Council Tax Band – E.
More Details