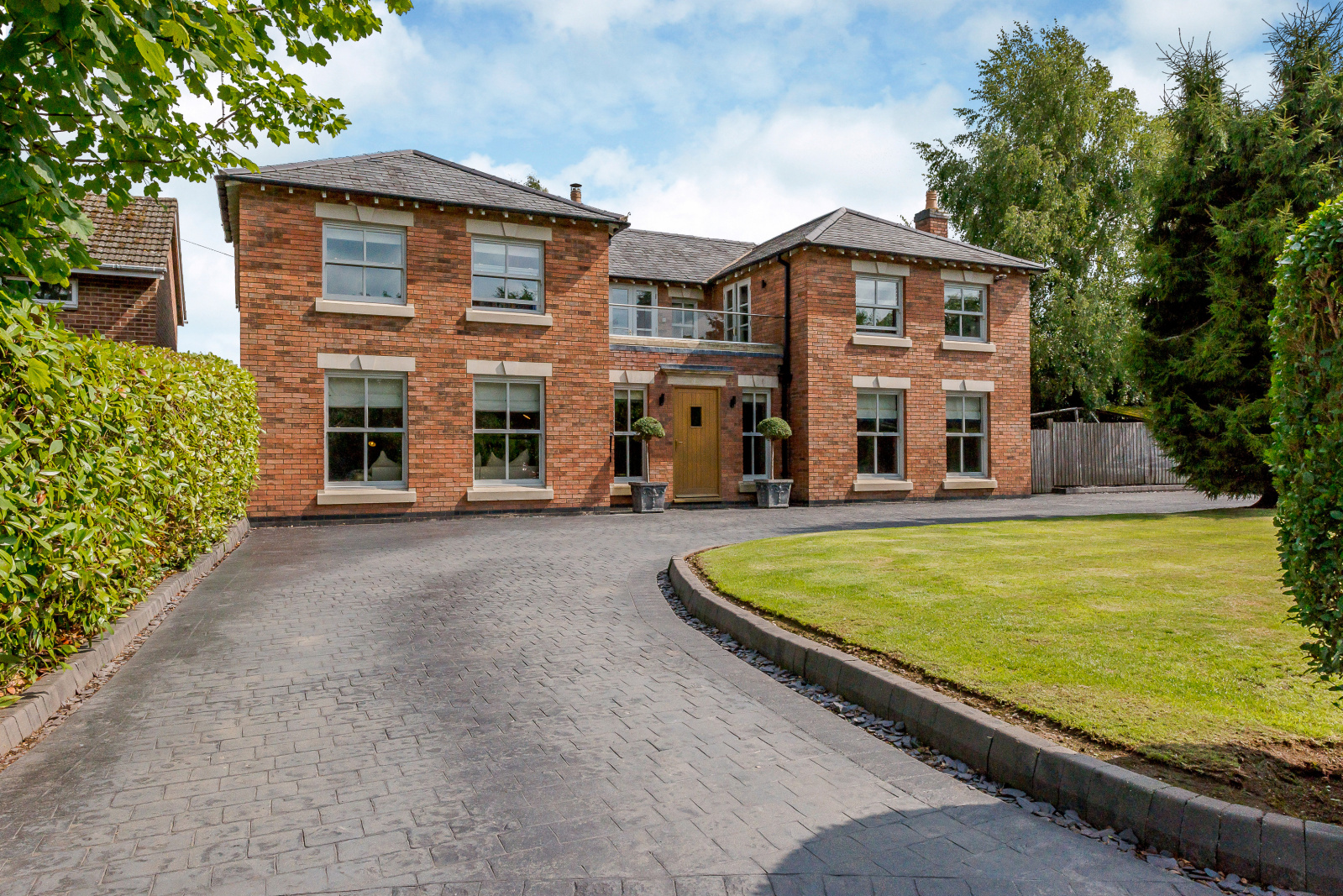5 bed Detached for sale, Newton Solney

£775,000 ll
Property Ref: 5488 This is a stunning modern home which is nestled in the center of the ever-popular village of Newton Solney. The home has been modernized to a very high specification and contemporary standard throughout, and an internal viewing is strongly recommended. The home has in excess of 3000 sq ft of accommodation comprising a dual aspect lounge, dining room, family room, and a luxurious kitchen. The accommodation flows seamlessly for family life on the ground floor, and there are 5 bedrooms and 3 bathrooms to the first floor. The home has a lovely plot with plenty of parking to the fore and a lovely family-friendly private garden to the rear.. Accommodation - On entering the home, you are greeted with a most spacious reception hallway. The front door has glazed windows on either side which flood the room with light and there is a galleried landing. The room features wooden flooring, has built-in cupboards for coats and shoes, along with fitted book casing and log burner. The home benefits from light oak doors throughout, and from the hallway, there are twin double doors leading into the family room and the principal lounge. There is also a well-appointed cloakroom with WC, and a wash hand basin housed in a vanity unit. The family room is a spacious room and has twin double glazed sash windows overlooking the front elevation. This room combines a useful study room. The main lounge is a lovely room. Light and airy again the room is dual aspect with twin sets of French doors leading out to the rear gardens. There is a lovely fireplace with herringbone-patterned brickwork and a beamed mantelpiece and the focal point of the room is the large multifuel burner. This room is open plan via bi-fold doors into the dining room, featuring a contemporary vertical radiator and window to the rear, and then a further open plan aspect which leads into the luxurious and recently refitted breakfast kitchen. This room has been turned into a real contemporary kitchen space and is the perfect hub for family life. The central island unit features Silestone worksurfaces and integrates a four-seater breakfast bar. Within the island unit there is an integrated fridge and an induction hob with pop up downdraft extractor fan. The has further amenities to include twin ovens, an integrated microwave, warming oven, and dishwasher. There are further Silestone worksurfaces with integrated drainer along with a stainless-steel sink unit. This room is then complemented with bi-fold doors leading out to the rear garden and terrace. There is a matching utility room with the same standard units, a plethora of storage units, and a Belfast sink along with plumbing for both a washer and dryer. There is also a door to the rear gardens. The first-floor landing is again spacious and overlooks the hallway and has a door leading to a front balcony. The master bedroom features a vaulted ceiling and has a Juliet balcony. This room has its own ensuite facility with double walk-in shower, wash hand basin and WC all finished to an excellent standard. There is underfloor heating to this ensuite. Bedrooms 2 & 3 are matching double bedrooms, again featuring the vaulted ceilings and both have a pedestrian door to the front balcony area. The fourth bedroom is a lovely double bedroom and bedroom 5 is currently used as a dressing room with a range of fitted wardrobes. The main family bathroom is another luxurious room. The freestanding bath benefits from an integrated TV for added relaxation. The room also has a double walk-in shower unit, WC and heated towel rail along with further underfloor heating. The final room is another shower room, with a walk-in shower, pedestal wash hand basin, and WC. Outside - The home has a fantastic plot in the center of this lovely village. There is significant parking to the front of the home and a lawned front garden surrounded by a hedgerow providing lovely privacy. There is side gate access to the rear gardens and, being on a corner plot, the gardens sweep around the home and lead to the rear terraces accessed from the lounge and kitchen. The gardens offer privacy and the sun travels around the plot all day and there are lawned gardens and various flower borders along with a lovely summerhouse included in the sale. This is the most tranquil setting in the heart of the village. Location - The home is situated on a large corner plot with views of the church in the heart of the village of Newton Solney. Located in South Derbyshire the village is situated upon the River Trent and has a range of amenities. There is an infant school, a church, a village hall, a recreational field, two pubs, and a hotel and the village can trace its history back to the 10th century. Close by is the larger village of Repton which is well known for the private school. The home has excellent commuter links onto the A38 and A50 Link roads. Property Ref: 5488.,....
More Details