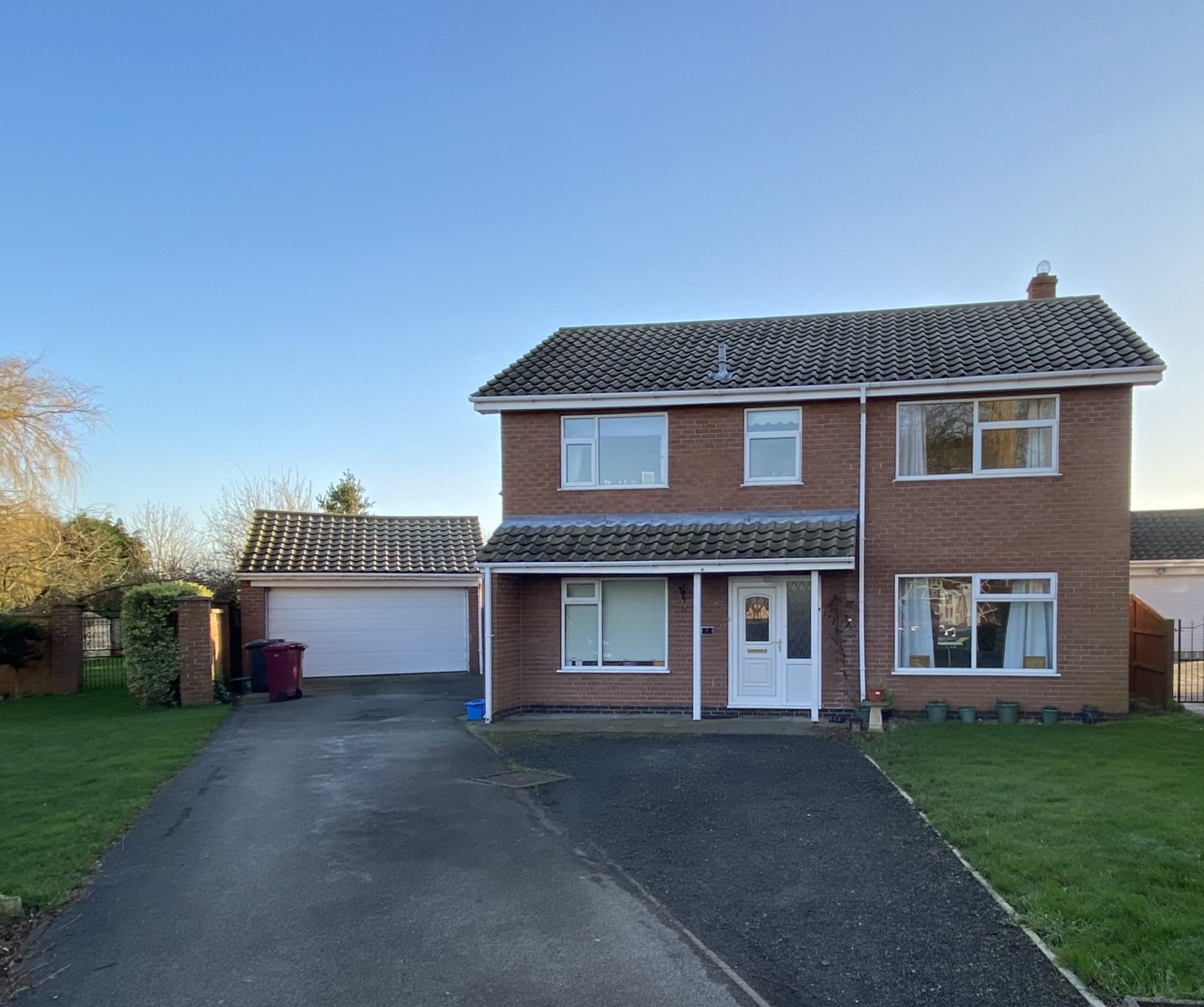4 bed Detached for sale, Brigg

£299,000 ll
Property Ref: 5749 4 BEDROOM DETACHED HOUSE, DOUBLE GARAGE & FRONT/SIDE DRIVE... OPEN PLAN KITCHEN / DINING ROOM... Situated in a prime residential location close to the centre of the market town of Brigg. Spacious accommodation consisting of a large lounge, patio doors that lead to a paved area and garden. Open plan kitchen diner, side conservatory, 4 bedrooms with one en-suite and a separate family bathroom. Outside is a detached double garage and drive with ample off-street parking. Private rear garden overlooking beautiful open countryside. Location: Located in the popular market town of Brigg which has a relaxed atmosphere and small market place at its centre. Markets in Brigg are still operating to this day including a farmers market. Close to good primary and secondary schools. M180 is a short drive to gain access to and Humberside Airport is close by at Kirmington. Entrance Hall - Part glazed door and side panel. Vinyl floor covering, radiator and stairs. Lounge - 6.85m x 3.90m. With new carpet floor covering, marble fire surround with coal effect gas fire, two ceiling lights, windows to front and patio doors and window to rear. Kitchen/Diner 6.85m x 4.12m Part timber multi-panelled side entrance door, windows to front and rear elevation, high and low-level cupboards and two radiators, draws and work surfaces, 4 ring gas hob and extractor over, built-in electric oven, fridge freezer and half bowl cream sink. Stairs & Landing - With carpeted floor covering, cupboard with lagged copper hot water cylinder with immersion heater, loft access and two radiators. Master bedroom 4.01m x 3.94m With carpeted floor covering, window to front, radiator and door access to em-suite. En-suite fully tiled walls, opaque window to front access, radiator, corner shower, pedestal hand basin and close coupled w.c. Bedroom two 2.77m x 2.73m With carpeted floor covering the window to rear elevation and radiator. Bedroom three - 3.14m x 2.91m Built-in cupboard, window to rear elevation and carpeted floor covering. Bedroom four - 3.86m x 3.90m Window to front elevation, carpeted floor, radiator and a series of built-in wardrobes. Family bathroom The cream suite of panelled bath with shower attachment closed couple WC, wash hand basin and bath with overhead shower and shower screen. Window to rear elevation and countryside views. Side entrance conservatory 3.09m x 1.50m half-glazed doors to side and rear. Outside: The property is approached over a tarmacadam driveway that leads to the detached garage 5.04m x 4.99m with electric roller door, side door and window. Property Ref: 5749
More Details