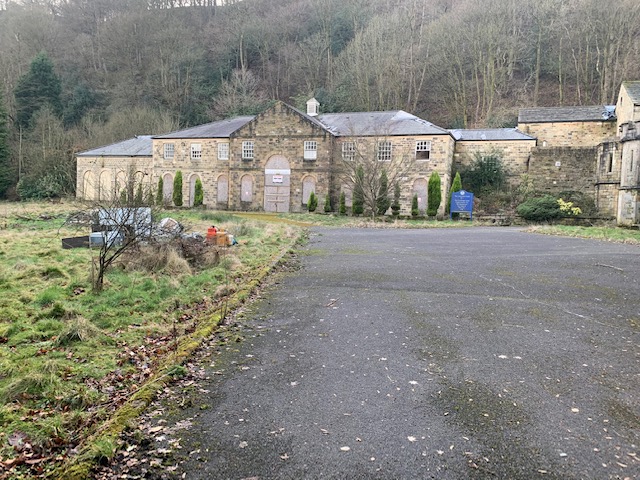15 bed Hospitality for sale, Todmorden

£1,400,000 ll
Property Ref: 5804 24 Bed Hotel Refurb required Submit your offer online If calling, please ask for Vijay. Old planning permission lapsed. Buyers' fees apply. Location Scaitcli'e Hall is located in a secluded area and sits in approximately 15 - 20 acres of landscaped and wooded grounds o'ering perfect backdrops for wedding photographs. Scaitcli'e Hall was originally the seat of the Crosslee family and can be traced back to the 14th century. Over 500 years the family remodeled the hall, Tnally constructing the present hall in 1821. The hall is located o' the A646 Burnley road in Todmorden, Lancashire. This beautiful area lies between Rochdale, Halifax and Burnley and is easily accessible being just ten miles from the M62, M65 and M66 motorways. Required throughout the renovation. Listed building Scaitcli'e Hall Ground Qoor: • Main reception area with stone Treplace and reception desk • Main o`ce • Library • Wine cellar • Garden room for approximately 40 guests with traditional English furniture and stunning views over the grounds • Superior family room with TV and en-suite bath, shower, WC and wash basin • 3 x superior double bedrooms with TV and en-suite bath, shower, WC and wash basin • Superior twin room with TV and en-suite bath, shower, WC and wash basin First Floor: • Superior family room with TV and en-suite bath, shower, WC and wash basin • 2 x superior double bedrooms with TV and en-suite bath, shower, WC and wash basin • Superior twin room with TV and en-suite bath, shower, WC and wash basin • 2 x bridal suites with 4-poster beds, TV and en-suite bath, shower, WC and wash basin • Owners' Qat Enclosed bridge walkway leading to: • Residents' bar and lounge • Kitchen with quarry tiled Qoor and separate dry store • Restaurant laid out for 60 covers • Large commercial kitchen with quarry tiled Qoor Lancashire Suite Completed in 1999 and brieQy comprising: Ground Floor: • Elegant dining room for up to 280 guests (180 seated), private bar and wooden dance Qoor • Ladies & gents WCs • Main commercial kitchen with quarry tiled Qoor First Floor: • 4 x single bedrooms with en-suite facilities • 11 x double bedrooms with en-suite facilities • 1 x sta' bedroom The Crosslee Suite Formerly the coach house, brieQy comprising: Ground Qoor: • Entrance lobby with stone Qag Qoor • Large stock room • The Coach House Bar with timber Qoor and perimeter seating • Ladies & gents WCs • Cloakroom First Floor: • Large function room for 130 guests (100 seated), with dance Qoor, large period stone Treplace, bar servery and mezzanine DJ booth • Well-equipped commercial kitchen Tenure Advised freehold
More Details