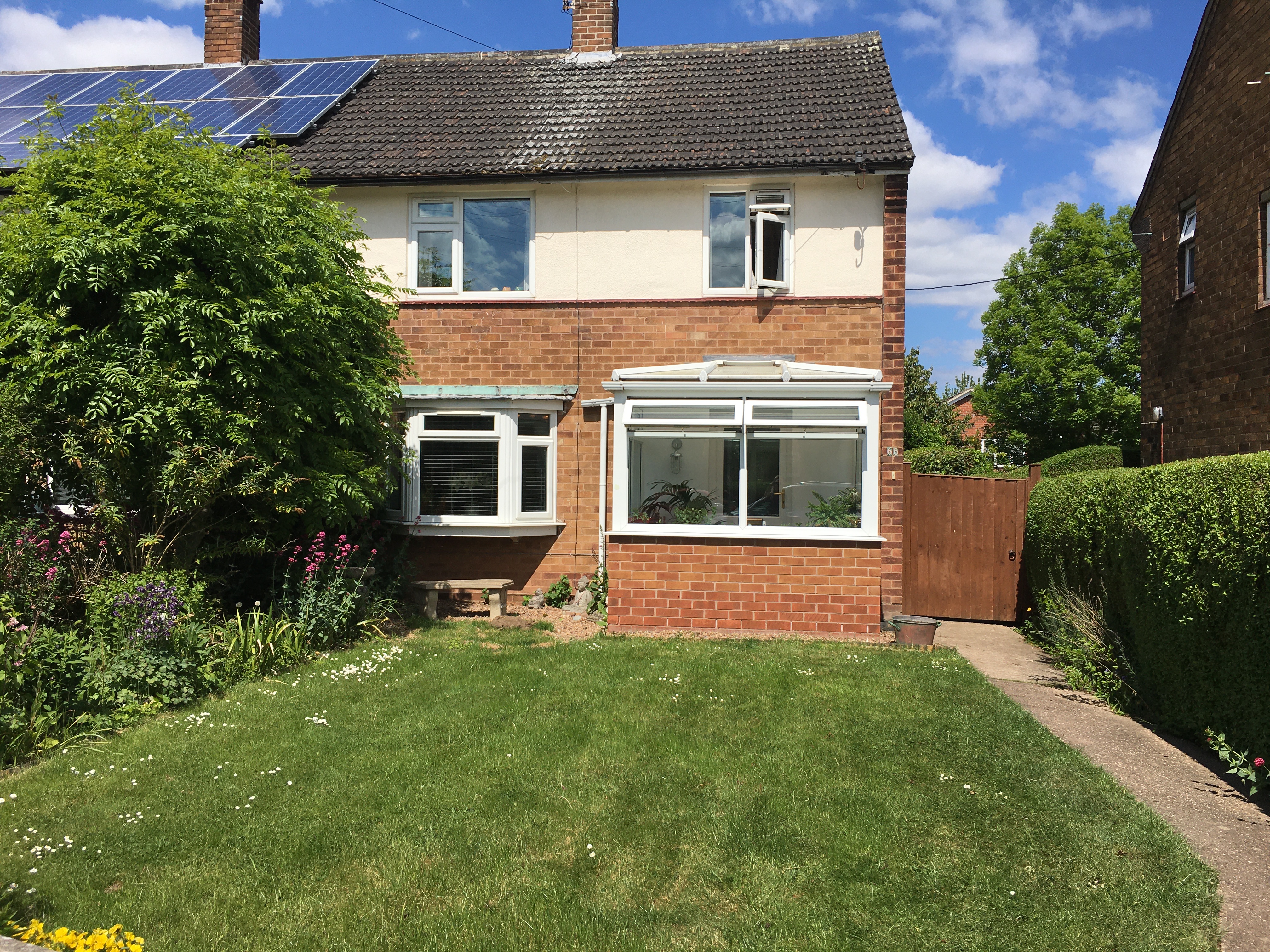3 bed Semi-detached for sale, Nottingham

£245,000 ll
Property Ref: 6293 To arrange a virtual or in person viewing please follow the email link and you will receive a call back. All in person viewings adhere to social distancing protocols. A well presented three bedroomed semi-detached house situated in the desirable area of Edwalton within sought after school catchment area. Offering excellent family accommodation. The property must be viewed.... In brief the accommodation comprises a large front porch, reception hall, separate sitting room, kitchen and dining area leading out to the rear garden. To the first floor are three newly carpeted bedrooms and a fully tiled family bathroom... The property is double glazed with gas central heating. To the front is a large front garden with lawn and established borders - offering the potential for a driveway. To the rear is a landscaped, gently terraced garden with patio, lawn, hedging, lighting, power and railway sleepers creating steps, paths and raised beds along a granite path leading to a sunken patio. Accommodation - Large porch with tiled floor, UPVC double glazed front entrance door opening to: Reception Hall with terracotta ceramic tiled floor and wooden stairs rising to the first floor, radiator, double glazed opaque window to the front elevation, and doors opening to: Sitting Room - With double glazed window to the front elevation, bay window, radiator, open cast iron fireplace and solid oak floor. Fitted blinds on bay window. Large Dining Kitchen - with a generous range of shaker wall and base units, built-in cooker, hob with tiled splashback and extractor fan above, space for dishwasher, space for fridge/freezer, space for washing machine, terracotta ceramic tiled floor, under stairs pantry/cloakroom with window to the side elevation, housing wall mounted boiler for the gas central heating boiler (fully serviced and certified). Potential for downstairs cloakroom/WC space. First Floor - Landing with new coir carpeting, opaque double glazed window to the side elevation, loft hatch gives access to the roof void and doors opening to: Bedroom One - With double glazed window to the rear elevation, radiator, and new coir carpeting. Bedroom Two - With double glazed window to the front elevation, radiator, and new coir carpeting. Bedroom Three - With double glazed window to the front elevation, radiator, and new neutral wool carpet. Bathroom - Fitted with a three-piece suite comprising bath with shower over, wash hand basin with chrome mixer tap over, low flush w.c and tiled floor, fully tiled walls, double glazed opaque window to the back and side elevation, radiator, inset halogen downlights. (NB Loft space - suitable for full conversion into large double bedroom and ensuite as per neighbours.).. To arrange a virtual or in person viewing please follow the email link and you will receive a call back. All in person viewings adhere to social distancing protocols..
More Details