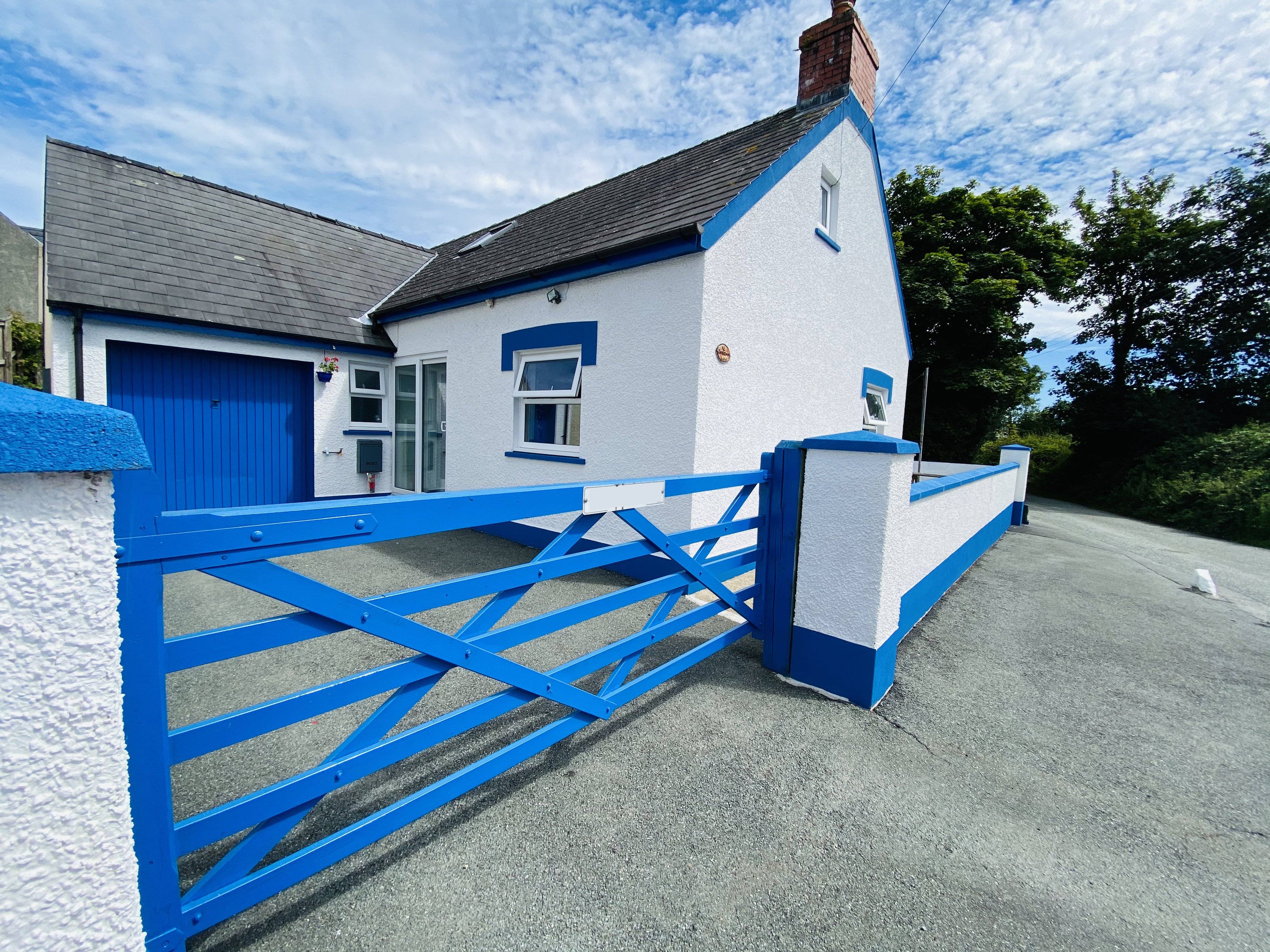4 bed Detached for sale, Haverfordwest

£195,000 ll
Property Ref: 6302 Contact free viewings available: Kyrenia is a deceptively spacious recently renovated 4 bedroom detached property. The property has bathrooms on both levels a lounge, dining room and separate utility area just off the kitchen. Double glazed throughout.. Road side, driveway parking and single garage all provide space outdoors.. The property comprises: Porch 2'3" x 5'9" (0.7m x 1.75m) UPVC double glazed sliding door with tiled entrance and double obscured doors to: Lounge 11'4" x 20'7" (3.4m x 6.3m) 3 double glazed UPVC windows, fully functional open fireplace with Pembrokeshire slate hearth, 6 double sockets, 2 double radiators, 2 TV points and phone line. Kitchen 11' x 9'4" (3.3m x 2.8m) Tiled floors, UPVC double glazed window to side, fitted with a white high gloss base and eye level units with contrast worktop over, tiled splashbacks, integrated dishwasher, hob, fan oven with extractor over, extra deep drainer sink with pull out tap and full height integrated fridge. TV point, doorway to: Utility 3'6" x 4'10" (1.1m x 1.47m) Units matching kitchen with worktop over, plumbing for washing machine. UPVC double glazed door leading to south facing garden. Dining room 9'1" x 6'5" (2.7m x 1.9m) Velux window to south, double radiator. Bathroom 8'11" x 4'5" (2.7m x 1.35m) Obscured UPVC window, fully tiled walls and contrasting floor tiles, walk-in rainfall shower, full height towel rail, low-level WC, and modern wall mounted ceramic sink cabinet. Bedroom 1 11'1" x 12'7" (3.4 x 3.8) UPVC double glazed window, double radiator, tv point. Bedroom 2 9'1" x 12'8" (2.8m x 3.9m) UPVC double glazed window, double radiator, tv point. Access to: Under stair storage space and airing cupboard with shelving. First floor: Landing 911" x 14'3"(2.8m x 4.3m) Plush carpeted floors, access to roof and under eaves storage, south facing Velux over. Door to: Bedroom 3 13'1" x 12'10" (4m x 3.9m) UPVC double glazed window, double radiator, carpeted floors and TV point. Bathroom 6'1" x 8'0" (1.85m x 2.5m) Double glazed window to north, fitted ceramic basin with storage, heated towel rail, and low-level WC. Bedroom 4 13'1" x 17'6" (4m x 5.33m) UPVC double glazed window to front, double glazed Velux to south, 2 double radiators, TV point. Externally To the front, a wooden gate provides sole access to the securely enclosed property and access to the driveway which can accommodate up to two cars. Access to 1.5 garage with electric supply and outdoor tap. Tax band [E]
More Details