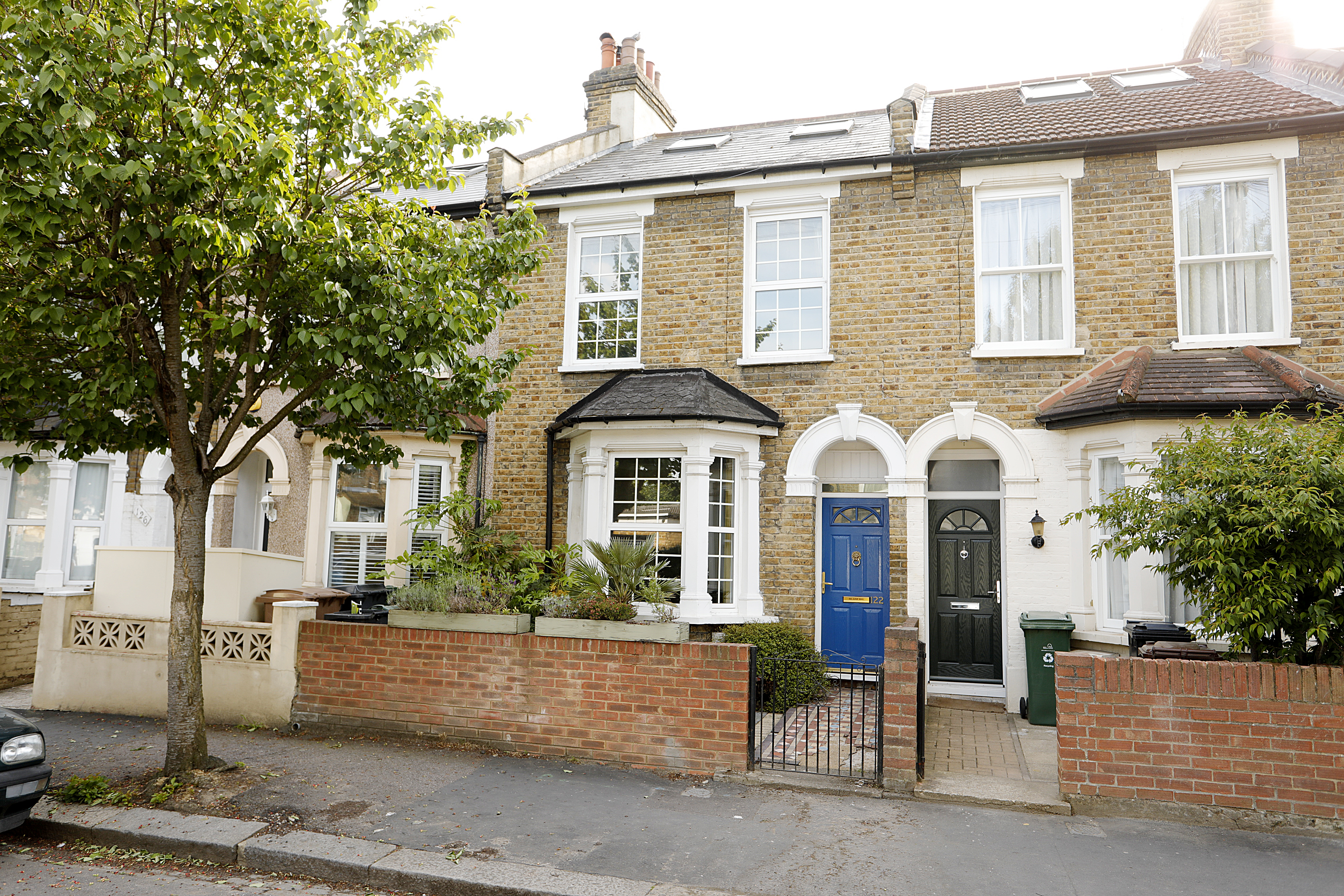4 bed Terraced for sale, London

£575,000 ll
Property Ref: 6318.. A charming brick-fronted, four bedroom Victorian mid-terrace house, with loft conversion and spread over three floors. The house boasts a 290 square foot open plan lounge/diner and two minutes walk to Leyton Midland Road overground station (Barking line). Change to Victoria line at Blackhorse Road, which is just two stops away. A12 can be reached in seven minutes, and ten minutes to be on the North Circular. Buses no. 48, 55 (also N55) and 56 take you in and out of central London. Farmer Road is part of the Mini-Holland scheme, making it a quiet one-way street safe for kids and pet animals.. There is now an array of artisan shops, cafes and gastropubs in the area including those on Leyton High Road and Francis Road, such as Marmelo Kitchen, Deeney's Cafe, The Northcote Arms and Leyton Technical gastropub. The period features are carefully restored – from the stained pine floorboards, architrave and ceiling rose, to the bay window. These features cleverly integrate with the modern under-stair seating and storage unit in the dining area. The good-size kitchen area fits a breakfast table for a small family. Next to it a contemporary WC/walk-in rainfall shower room showcasing a French-style window leading to the rear courtyard. Fitted with original timber floorboards, the master bedroom on the first floor measured a generous 160 square feet. Bedrooms two and three are generous single rooms with garden views. Finally the versatile loft is a huge 180 square feet room, with twin skylights. Nearby... - Walthamstow Village - 'Outstanding' Riverley Primary School.. - Leyton Leisure Centre. - Anytime Fitness - Abbotts Park - Leyton Manor Park - Leyton Underground station (central line) - Leyton Cricket Field (Home to National Women Team) Lounge (3.7m x 3.5m (12'1" x 11'5")) Dining Room (4.4m x 3.3m (14'5" x 10'9")) Kitchen (5.7m x 2.4m (18'8" x 7'10")) Shower Room (2.1m x 1.8m (6'10" x 5'10")) Bedroom (4.4m x 3.3m (14'5" x 10'9")) Bathroom (2.4m x 1.4m (7'10" x 4'7")) Bedroom (2.4m x 1.9m (7'10" x 6'2")) Bedroom (2.8m x 2.4m (9'2" x 7'10")) Bedroom (4.9m x 3.9m (16'0" x 12'9")) Courtyard Farmer Road is, despite its lengths, a very community orientated neighbourhood. We have yearly summer fetes, the trees in spring are an absolute joy to watch blossom. The road is very quiet, especially since the mini holland scheme has been extended to the area. Three small parks are in close vicinity, one with an excellent city farm (one can hear the donkeys braying and peacocks scream on good days), and we loved being so close to the Hollow Ponds, marking the beginning of Epping Forest..
More Details