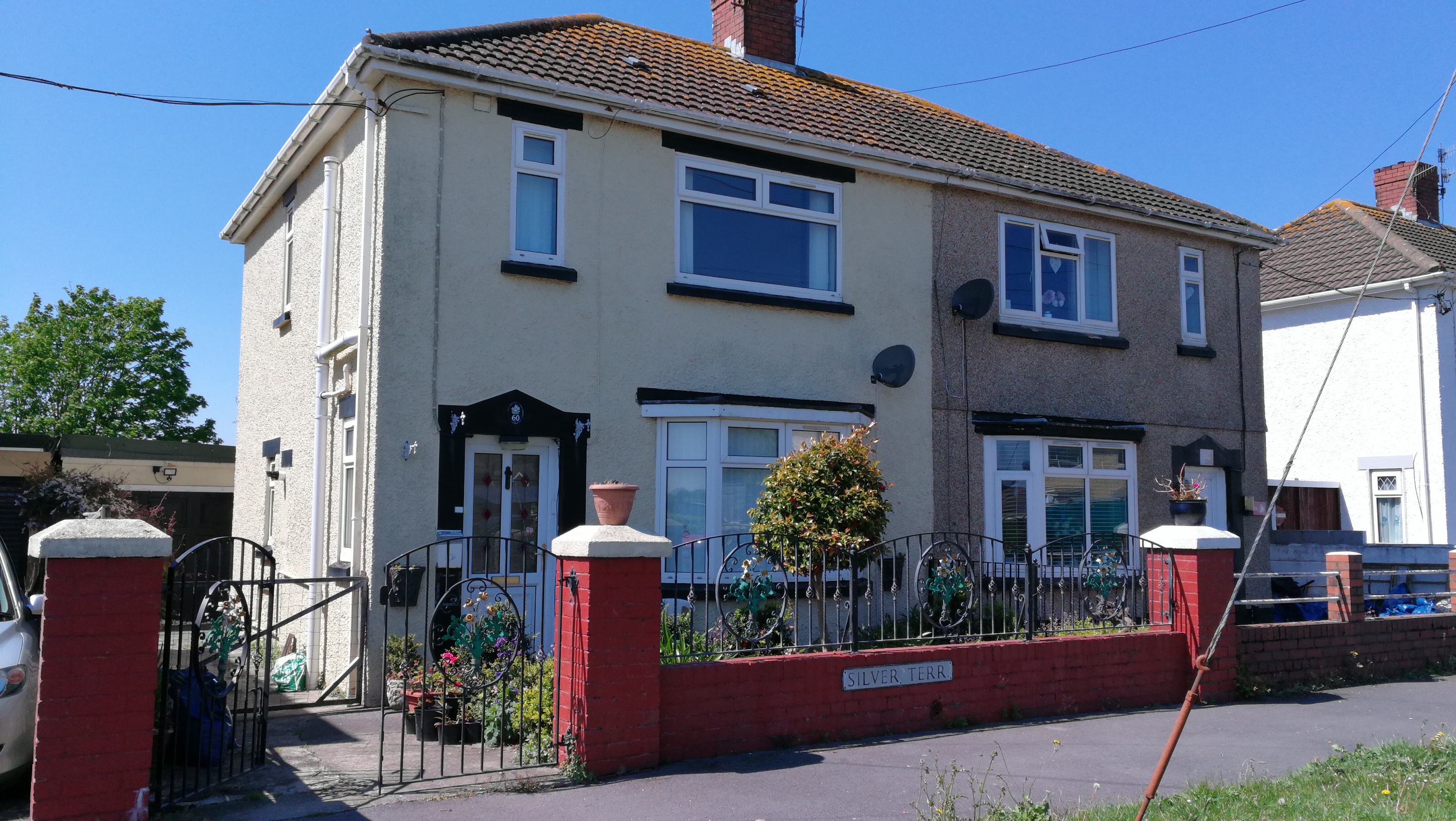3 bed Semi-detached for sale, Burry Port

£116,000 ll
Property Ref: 6329. This is a not to be missed opportunity to buy a well-decorated 3-bed semi-detached home within easy walking distance of a lovely beach and Burry Port pier, lighthouse, harbor, and marina. The Burry Port railway stations, schools, and the town of Burry Port with a good selection of shops and pubs are also nearby. The property is of traditional brick build design with front garden and drive, and fully enclosed back garden with a small pond, wrought-iron gates to the front, off-road parking area, parking bay out-front also, and double-length detached garage with electric supply and lighting.. Ground Floor Entrance Hallway Via uPVC double glazed obscured door into Hallway uPVC double glazed window to the side, laminate flooring, staircase to the first floor, smoke alarm & door into the Lounge 12' 8" x 13' 5" (3.86m x 4.10m) uPVC double glazed bay window to the front, laminate flooring, gas feature fireplace set on a marble hearth with a wooden surround, store cupboard & TV point uPVC double glazed bay window to the front with radiator underneath, laminate flooring, open fireplace alcove with electricity socket suitable for a free-standing electric fire (not necessary as the central heating is ample but could be used for a real-flame effect electric fire); store cupboard and TV point. The front room features a bay window which gives views onto a quiet cul-de-sac street. Dining Room 6' 5" x 9' (1.96m x 2.75m) Carpet flooring, radiator & through double doors to the: Cloakroom uPVC double glazed windows, radiator. tiled walls, WC & wash hand basin. Bathroom uPVC double glazed obscured window, laminate flooring, tiled walls, radiator, pedestal with wash hand basin, paneled bath with screen, and overhead electric shower. Kitchen 11' 10" x 11' 8" (3.61m x 3.56m) uPVC double-glazed window to the side and rear, uPVC double-glazed door to the side, tiled flooring, partially-tilled walls, good range of wall and base units with worktops over, incorporating stainless steel sink and drainer. Space for electric oven. The kitchen includes a plumbed-in dishwasher included in the sale and plumbing for the washing machine. First Floor Landing: uPVC double glazed window to the side, carpet flooring, handrails, smoke alarm & radiator. Bedroom One 10' 5" x 12' 4" (3.17m x 3.77m) uPVC double glazed window to the fore, carpet flooring, radiator, fitted wardrobes with door into En Suite uPVC double glazed window to the fore, carpet flooring, WC, pedestal with wash hand basin, tiled and glazed electric shower enclosure & tiled walls Bedroom 2 8' 4" x 8' 4" (2.54m x 2.55m) uPVC double glazed window to the rear, carpet flooring, radiator & TV point. Bedroom 3 7' 2" x 9' 1" (2.19m x 2.78m) uPVC double glazed window to the rear, carpet flooring & radiator. Externally Externally there is a patio area to the fore with access to double length garage and rear garden. To the rear there is an enclosed garden laid to patio with fish pond. Garage Detached double-length garage, up and over door, and electricity. Council Tax: Band B Tenure: Freehold Utilities: Mains Gas, Electricity Water & Drainage. Viewing Arrangements Heating: Gas Fired Baxi Boiler in excellent condition - annually serviced Gas and Electricity Safety Certificates current Viewings by video during Covid-19 crisis, then through arrangement with vendor....
More Details