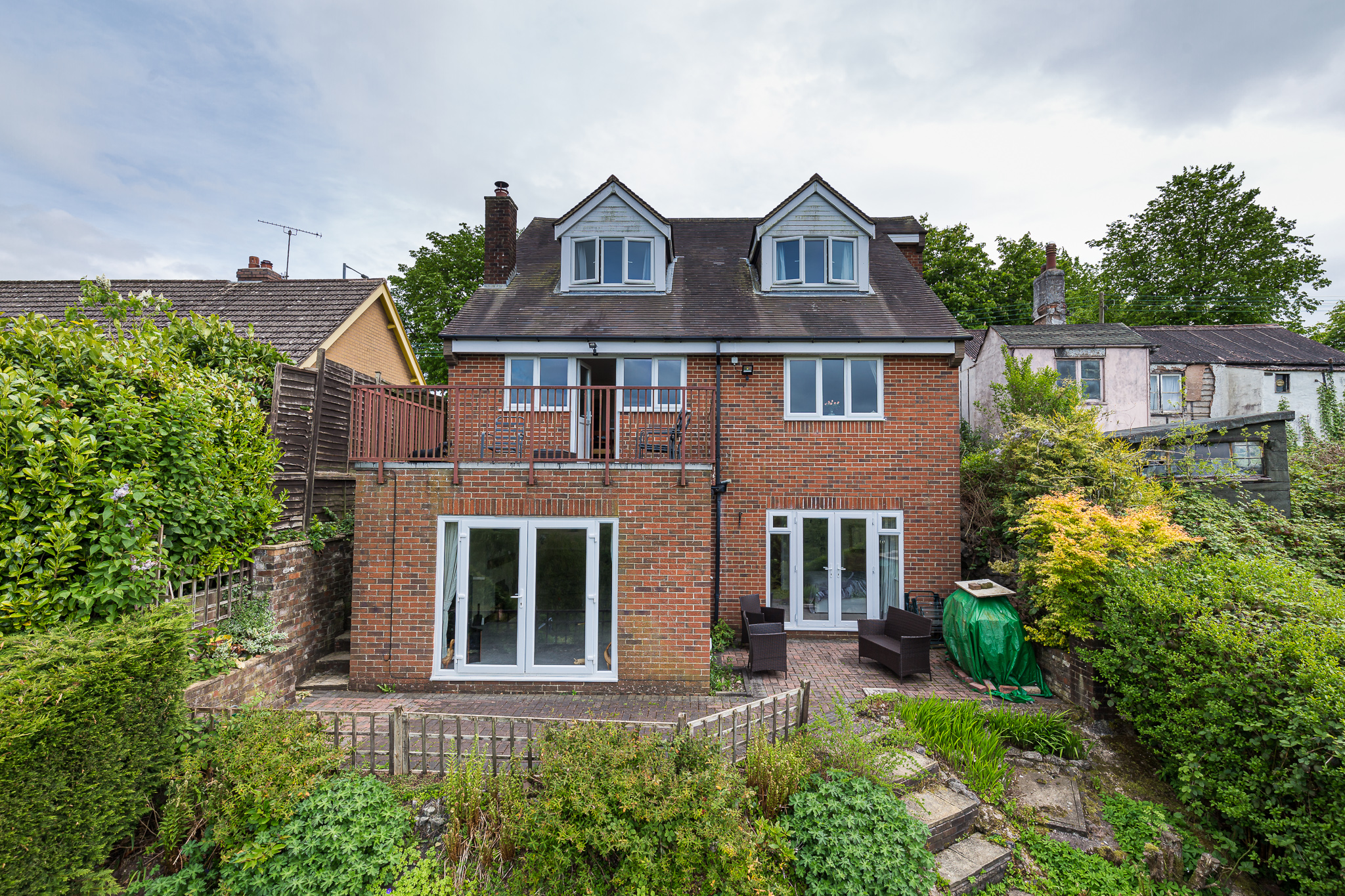4 bed Detached for sale, Leek

£385,000 ll
Property Ref: 6355 **EARLY SALE SOUGHT FOR THIS BEAUTIFUL FAMILY HOME** VIEWINGS ADVISED ASAP! This property is stunning. Not only beautifully presented throughout, but also offering plenty of space for a growing family..... and the views beyond are just breathtaking. Situated over three floors with an integrated garage with electric doors, The property offers a good-sized family kitchen with external balcony, three reception rooms and four bedrooms, two of which have an en-suite bathroom. The long sweeping garden provides access to Ladderedge Country Park with 70 acres of meadowland, parkland and woods to enjoy at your leisure. Who wouldn't want to wake up to this every day? Ladderedge has an enviable location. With the historic town of Leek within walking distance where you will find a choice of supermarkets, a variety of gift and antique shops, Doctors, Post Office and various Pubs and Restaurants, you can then return home to one of the most outstanding views available in the area. The property is within the catchment area of the reputable Westwood High School or alternative private schooling can be found locally in Denstone or Newcastle Under Lyme. Add to this the easy commute to the A50, A500, M6 and beyond, it's difficult to see what more anyone could want or need! Entering the property there is a good-sized modern Family Kitchen (4.89m x 4.59m) with direct access to the integrated garage which benefits from electric and water supply. This ground floor level also offers two Reception Rooms (3.52m x 3.36m and 2.54m x 2.18m) and a WC with wash hand basin. The lower ground floor boasts a fantastic Lounge (7.4m x 3.94m) with direct access to the garden along with a wood-burning stove. Off the spacious hallway is the Master Bedroom (4.14m x 3.24m) with an En-Suite Bathroom comprising of a corner bath with shower over, low-level WC and wash hand basin. Completing the internal accommodation are three Bedrooms on the first floor - Bedroom Four 3.51m x 3.24m with en suite bathroom comprising a WC and wash hand basin, Bedroom Three 4.29m x 2.7m and Bedroom Two 4.92m x 3.43m along with a fully fitted Family Bathroom 3.3m x 2.35m comprising bath with shower head over, wash hand basin, low-level WC and bidet. In summary, this lovely family home with UPVC double glazing and gas central heating throughout offers plenty of modern, light, living accommodations. As it is spread over three floors it may also provide Mum and Dad with some peace and quiet. The garage will either be of interest to serve its original purpose or it could easily be utilized as a gym, playroom or home office dependant on your interests and requirements.. Externally to the front, there is off road parking for 2-3 cars and access to the garage via the electric up and over door directly off the driveway. To the rear, there is a large sprawling private garden, set out on various levels and offering a mix of lawn and shrubs. All in all, a haven of privacy and tranquility for the most discerning of purchasers.......
More Details