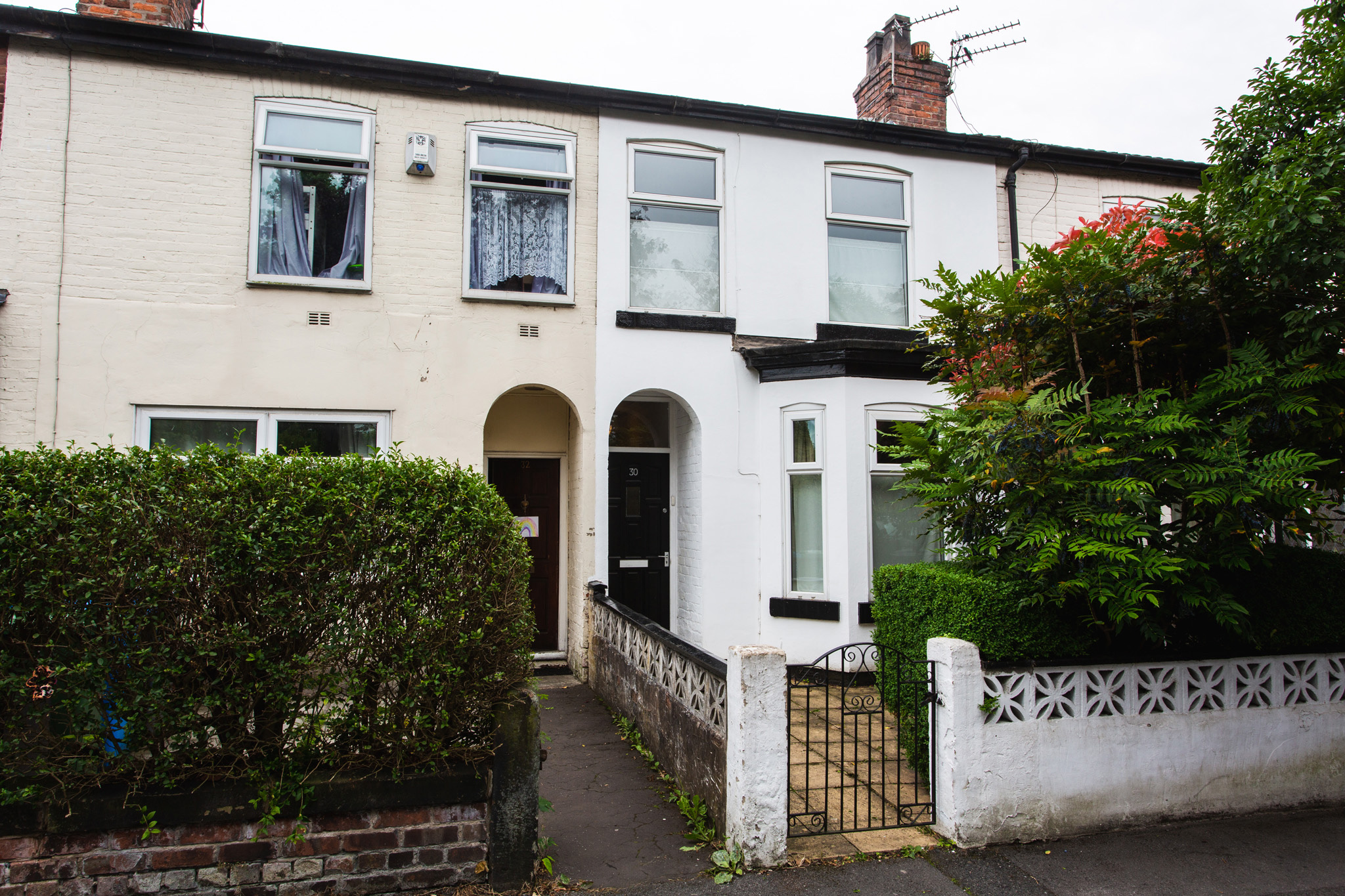2 bed Terraced for sale, Manchester

£180,000 ll
Property Ref: 6690 A superb opportunity to purchase this beautifully maintained bay fronted period property, with no vendor chain, located in highly sought after area. Close to a number of excellent schools and Highfield country park is at the end of the quiet cul-de-sac. A 5 minute walk to the award winning Trove cafe and bakery, 'arguably the best artisan baker in Manchester', two of Levenshulme's most popular bars; The Talleyrand and Nordi and the very popular Levenshulme market. With the new development 'Station South' set to open soon, this really is an excellent investment opportunity. A beautiful home with period features including recently restored floorboards. Just a short walk to the train station that will find you in the city centre in 6 minutes. The property is warmed by gas central heating and a new boiler has recently been installed. There is double glazing throughout and various period features including floorboards that have recently been restored. The property is close to schools, with excellent transport links along the A6 & A34, 2 large bedrooms, 4 piece bathroom suite and a beautiful fairytale garden to the rear with patio, shed, greenhouse and lawn. VIEWING IS ESSENTIAL. Entrance Hall Stripped & stained original wooden floor with entrance to the living/dining room and carpeted stairway to first floor. Living Room 11'11" x 9'06" Double glazed bay window to front elevation, stripped & stained wooden floor, radiator, gas fire & surround, built in cupboard with solid wooden doors providing storage space and housing the gas meter. Dining Room 12'08" x 11'05" Double glazed window to rear elevation, stripped & stained wood floor, radiator, under stair storage. Kitchen 8'11" x 7'08" Double glazed window to the rear elevation, fitted wall and base units with work tops over, inset stainless steel sink with mixer tap, 4 ring stainless steel gas hob, stainless steel extractor chimney hood over and stainless steel electric oven below, splash back tiling, space for fridge/freezer and washing machine, tiled flooring, uPVC door leading to garden. Master Bedroom 14'02" x 11'05" Large size room with two uPVC double glazed windows to front elevation, stripped & oiled original wood floor, radiator, ceiling light point. Bedroom Two 12'10" x 8'09" uPVC double glazed window to rear elevation, stripped & oiled original wood floor, radiator, ceiling light point. Bathroom 9'00" x 7'03" A great size bathroom with low level wc, wash hand basin with mixer tap, separate bath with central mixer tap and step in shower cubical. Part tiled walls, tiled flooring, radiator and double glazed window to the rear. Garden Decking leads onto a patio with seating, followed by a well maintained mature garden including lawn, cherry and fig trees, blackcurrants, raspberries and a variety of other shrubs and trees leading onto a raised patio at the rear with greenhouse and two concealed compost bins.
More Details