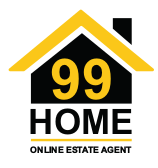3 bed Semi-detached for sale, CLEETHORPES

£205,000 ll
[SOLD STC] Property Ref: 693 For viewing arrangement, please use 99home online viewing system or follow below link for a quick response. https://www.99home.co.uk/property_detail/693/ Key Features: • Superb family home • Located in sought after location close to the boating lake and country park • Located in the “Signhills catchment” • Lovely west facing garden • Off street parking for 2 cars • Large extension • Brick Garage • Gas central heating and UPVC double glazing A truly fantastic property. Located on the sought after street Bolingbroke Road. This is a superb spacious family home within a stroll of the seafront, boating lake and the country park. The property is within the “Signhills Academy” catchment. The house is in immaculate condition and has been beautifully decorated in neutral colours. This property has the added benefit of a large brick extension on the rear which has a fibre glass roof with warranty. The garden is west facing meaning the garden gets the sun until sunset. This property is great for entertaining with its open plan layout. Ground Floor: Entrance Hall – Lovely composite door with obscured glass either side. Laminate flooring, radiator and a storage area under the stairs. Kitchen – Approx. 6m x 2.52m – Immaculate large modern kitchen with a great amount of kitchen untis, laminate flooring, UPVC windows, integrated dishwasher and Worcester gas combination boiler. Open plan to the extension. Extension – Approx. 3.69 m x 3.66 m – Fantastic large extension, laminate flooring, radiators, double UPVC doors opening onto the patio area great for entertaining. Front Room – Approx. 4.30m x 3.66m- Large front room, carpet, radiator. The large bay window creates a lovely bright room. Open plan to the dining room. Dining Room – Approx. 3.25m x 2.97m – Dining room, carpet, radiator and internal double doors opening into the extension. First Floor: Bedroom 1 – Approx. 3.80m x 3.50m (including built in wardrobe) – Spacious master bedroom, carpet, radiator and large UPVC bay window. The master bedroom includes superb built in wardrobes with plenty of wardrobe space and an area for the TV, DVD player, Skybox etc. Bedroom 2 – Approx. 3.38m x 3m (including built in wardrobes) – Double bedroom, carpet, radiator and UPVC window. This bedroom includes great built in wardrobes with plenty of storage. Bedroom 3 – Approx. 2.45m x 2.09m – Single bedroom, carpet, radiator and UPVC window. Family Bathroom – Approx. 2.55m by 1.68m – Superb modern family bathroom comprising of tiled floor, large radiator, large bath, shower, hand basin and w.c. Gardens: Front Garden – Lovely kept mature front garden with parking for 2 cars. Back Garden – Lovely kept low maintenance garden, neat lawn, large patio area and brick garage.
More Details