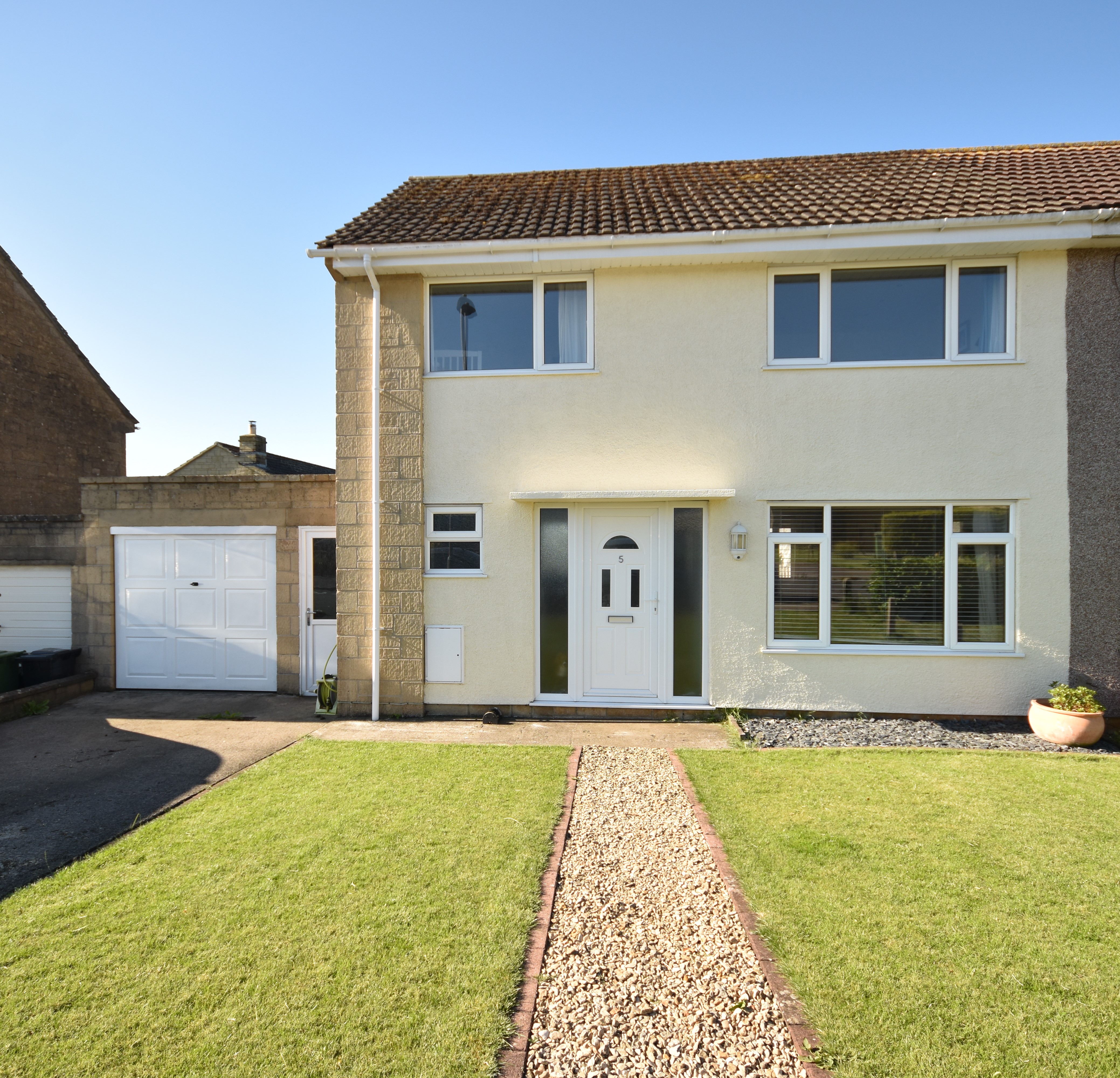3 bed Semi-detached for sale, Hawkesbury Upton, Badminton

£315,000 ll
Property Ref: 7077 Comprehensively modernized throughout, this smart property benefits from a lot of light thanks to an open aspect and a 100m2 south-facing garden. All windows are UPVC double-glazed. Plans are also included for a single-story, full-width rear extension which could be completed under Permitted Development. Downstairs: Off the entrance hallway is a small tiled shower room with a toilet and sink. The present occupants have decommissioned the shower in favor of using this as a cloakroom, but the modern power shower and tray remain and so can be easily recommissioned if required. The long living room, featuring a large double-glazed front window and wood paneling on two walls, gives way to a half-brick conservatory to the south of the house. The modern kitchen includes a large American-style fridge-freezer, electric oven and hob, and built-in dishwasher. Amongst the fitted kitchen units are floor-level LED lights, and the room is available for one more standard-width appliance. A Monarch Scaleout XP system is fitted in one cupboard, to mitigate the extremely hard water in the area. Upstairs: The king-sized master bedroom features a built-in wardrobe with sliding mirrored doors, whereas the second double bedroom has had this feature removed in favor of an alcove. The third bedroom is a large single and includes a spacious storage cupboard and views over the countryside. In the bathroom is a bath, toilet, sink, built-in storage cupboards, a separate shower cubicle with shower bar, and a mirrored mains-lit medicine cabinet. Rear Garden: In the south-facing rear garden is an area of decking that joins the conservatory and the main house to the rear door of the garage, and provides an ideal sun trap for enjoying the summer evenings. Fenced all around, the rear of the garden has a gate onto the footpath and road behind, and an enclosed fenced area provides bin storage and holds a large heating-oil tank. The rest of the garden is laid to lawn with planted border surrounding. At the front of the house is a lawn and small low-maintenance slate bed. A concrete driveway for one large car leads to a spacious garage/workshop which also houses the oil-fired combi-boiler, and has a vent for a tumble-dryer. On-street parking is available in front of or behind the house..
More Details