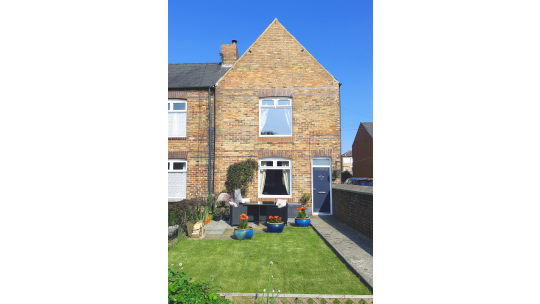2 bed End of Terrace for sale, Houghton Le Spring

£90,000 ll
Property Ref: 7543. .. WOW! This is a beautiful home that’s ready to move into A wonderfully warm, welcoming two-bedroom home, full of character, this well-proportioned, end-of-terrace house boasts a modern, fitted kitchen, a feature fireplace with multi-fuel stove, handy utility room and generous-sized bedrooms. Externally, the property benefits from a well-tended, west-facing garden and secure, off-street parking.. PROPERTY DESCRIPTION The property offered for sale is a much-improved, tastefully decorated, and well-proportioned, traditional two bedroomed end-of-terrace house. This is a lovely home that’s ready to move straight into. On entering from the front hallway, you will find a bright, welcoming lounge, which flows through to a stylish, fully-equipped, dining kitchen and useful utility room. Upstairs are two generous double bedrooms and a family bathroom. A larger than average loft offers an opportunity for extensive storage space or the potential for adding further rooms, subject to relevant planning permission and building regulations. The property benefits from double-glazed windows throughout and all rooms enjoy lots of natural light. Central heating and hot water are provided via an energy-efficient Baxi combi boiler.. The house’s generous proportions and quality fittings represent fantastic value for money and make it an ideal purchase for a first-time buyer, small family or single person alike or, perhaps, those looking to down-size. The rooms comprise: Hallway A stylish, thermally efficient, the composite front door leads into the hallway with modern, wall-mounted column radiator and carpeted stairs rising to the first floor. A panelled wooden door leads into the living room. Living Room (3.80m x 4.55m) A large picture window floods this welcoming space with natural light. The room centres around a stunning fireplace, housing a DEFRA-approved Esse100 multi-fuel stove, with an exposed brick hearth and aged oak mantelpiece. A cosy alcove off the living area provides a useful study space. Kitchen Diner (3.55m x 3.45m) The well-appointed, cream-coloured fitted kitchen creates a light and airy environment where there’s ample space for a dining table and chairs. Shaker-style base units, wall-mounted cupboards and soft-close drawers including two pan drawers, provide lots of storage space. The fitted kitchen also boasts fully integrated appliances, comprising a washer/dryer, dishwasher, A++-rated fridge-freezer, electric oven, glass hob and stainless steel hood. A composite door leads out to the rear courtyard. Utility Room (1.25m x 3.45m Accessed from a panelled door off the kitchen, the utility room houses the combi boiler and provides useful storage space. Master Bedroom (3.85m x 4.10m Located at the front of the property, this is the largest of the two double bedrooms. The light, airy room features a period fireplace and a large built-in storage cupboard. Bedroom Two (2.80m x 3.80m A second, generous-sized double bedroom lies to the rear of the property and also features a period fireplace. Bathroom (2.00m x 2.40m The family bathroom comprises a white, three-piece suite, with an over-bath electric shower with shower screen and a large airing cupboard. External Externally, the private, gated rear yard is low maintenance. It houses a large log store and also provides secure off-street parking. To the front is a beautiful, enclosed west-facing garden with a well-tended lawn, small vegetable patch and a patio, providing an ideal space for relaxing, outdoor living. LOCATION Situated on a quiet street, on the outskirts of Penshaw, the property is conveniently located within walking distance of the National Trust’s iconic Penshaw Monument, Herrington Country Park and riverside walk along the River Wear, and within easy access of the National Cycling Network and A19, A1(M) and A194(M) road routes. A short walk will take you to a Co-op supermarket and bus stops serving several bus routes to Washington, Heworth Interchange and Sunderland. TENURE The property will be sold with the freehold.....
More Details