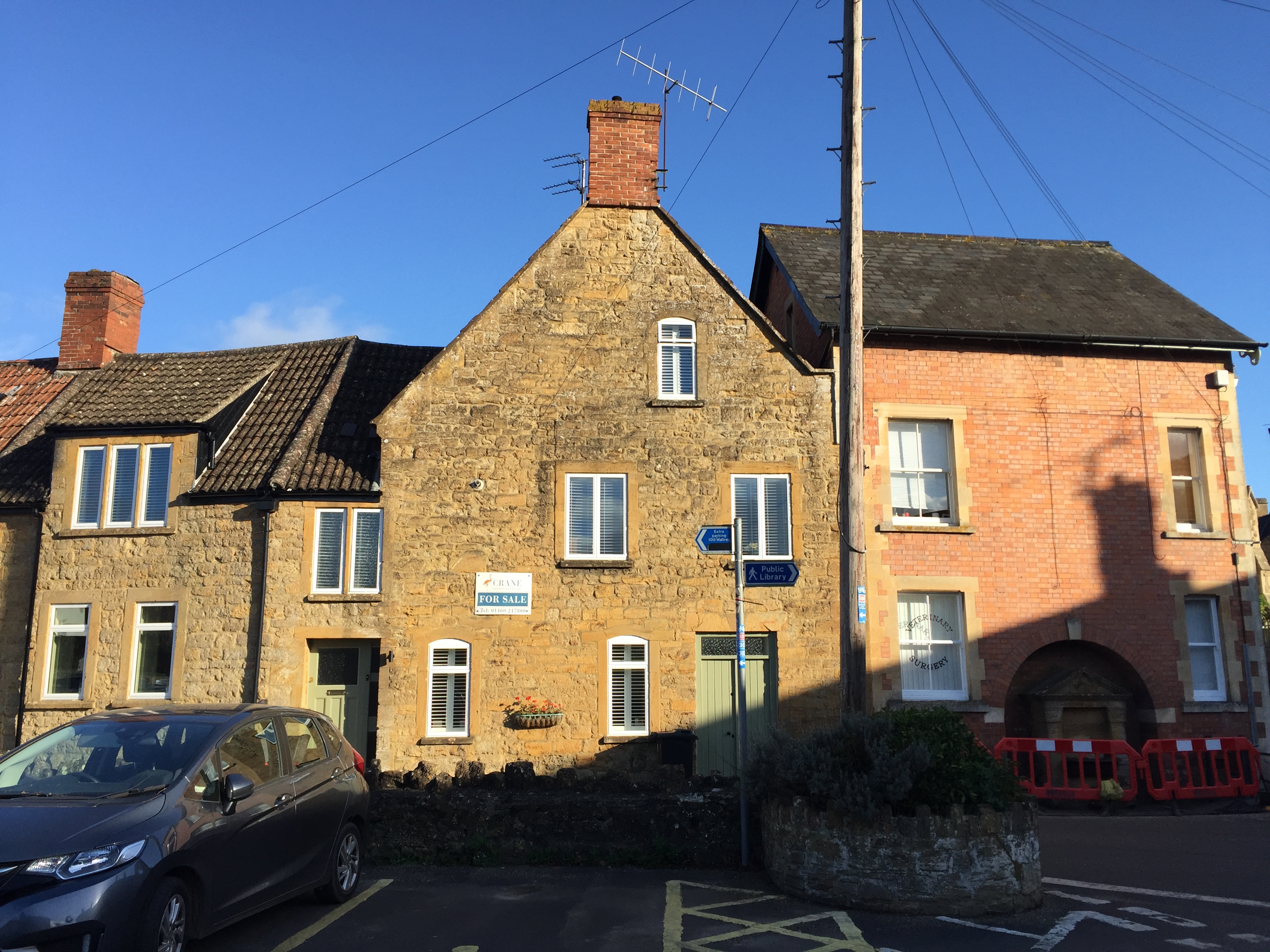3 bed Terraced for sale, South Petherton

£275,000 ll
Property Ref: 8368 Offered with the benefit of no onward chain, a beautifully and sympathetically renovated stone-built property located at the very heart of the village..... The Old Off Licence, offering three double bedrooms, two bathrooms, kitchen/dining room, and two reception rooms has undergone a total renovation over the last 18 months, from new windows to floors and wiring to plumbing, the property has been stripped back to its bare bones and restored to a superb village home. It will suit a variety of interested buyers from those looking for a lock-up and leave/weekend place in this wonderful village, to a buy to let investor where everything is done and ready for tenants, to someone who loves the convenience of living in the heart of the village. Although the property does not have an outside space or parking, the latter can be found right outside the door in one of the two free village car parks. Open countryside and long country walks are on the doorstep making the need for a garden redundant to those who are not blessed with green fingers. South Petherton is a hugely popular village with a thriving community. It offers a wealth of shops, including a recently extended Coop store, sport and leisure amenities, vet and doctors’ surgeries along with complementary health practitioners and a community hospital. The towns of Taunton and Yeovil are both within a half-hour driving distance and railway links to London can be found at Yeovil (Waterloo), Crewkerne (Waterloo), and Taunton (Paddington). Accommodation: Entrance Hallway with oak flooring and stairs rising, meter cupboard Kitchen/Dining Room 15' x 14' with feature tiled floor, range of base and drawer units with wood work surface over. Ceramic Butler sinks with chrome mixer tap over, dual fuel range oven set back into the original tall fireplace., integrated dishwasher and washing machine. Large walk-in larder - 4' x 7' with shelving. Original shutters to both front windows. Space for American style fridge freezer. Exposed beams, spotlights, recessed area for dining table. Sitting Room 12'2 x 11'4 with oak flooring, feature fireplace, two windows to front with bespoke shutters, exposed beams. Study 12'2 x 6'3 with oak flooring, exposed beam and large storage area - 11'9 x 4'3. Door to: Enclosed Porch 6'6 x 5'3 with an area for coats and boots and original wooden double doors to front. First Floor Landing with steps to either side, exposed beams Bedroom One 15'3 x 11'8 plus recess area suitable for built-in wardrobes if required. Deep cupboard, blinds to front windows. Carpet, exposed beams Bedroom Two 14'1 x 13'9 with feature cast iron fire surround, loft hatch. Bathroom with squared P-shape paneled bath with shower over and glass screen, WC, pedestal wash hand basin, part tiling, large Airing Cupboard with double doors, further storage, blinds to window, wood effect flooring, heated towel rail, exposed beams. Separate WC and wash hand basin with vanity unit under, skylight. Door to the staircase to the second floor Bedroom three 22' x 17'4 with sloping ceiling leading to some reduced head heigh in areas, exposed beams, Velux window, window to front with blinds, door to Ensuite Shower Room with corner shower unit, WC, wash hand basin, part tiled walls, extractor fan.
More Details