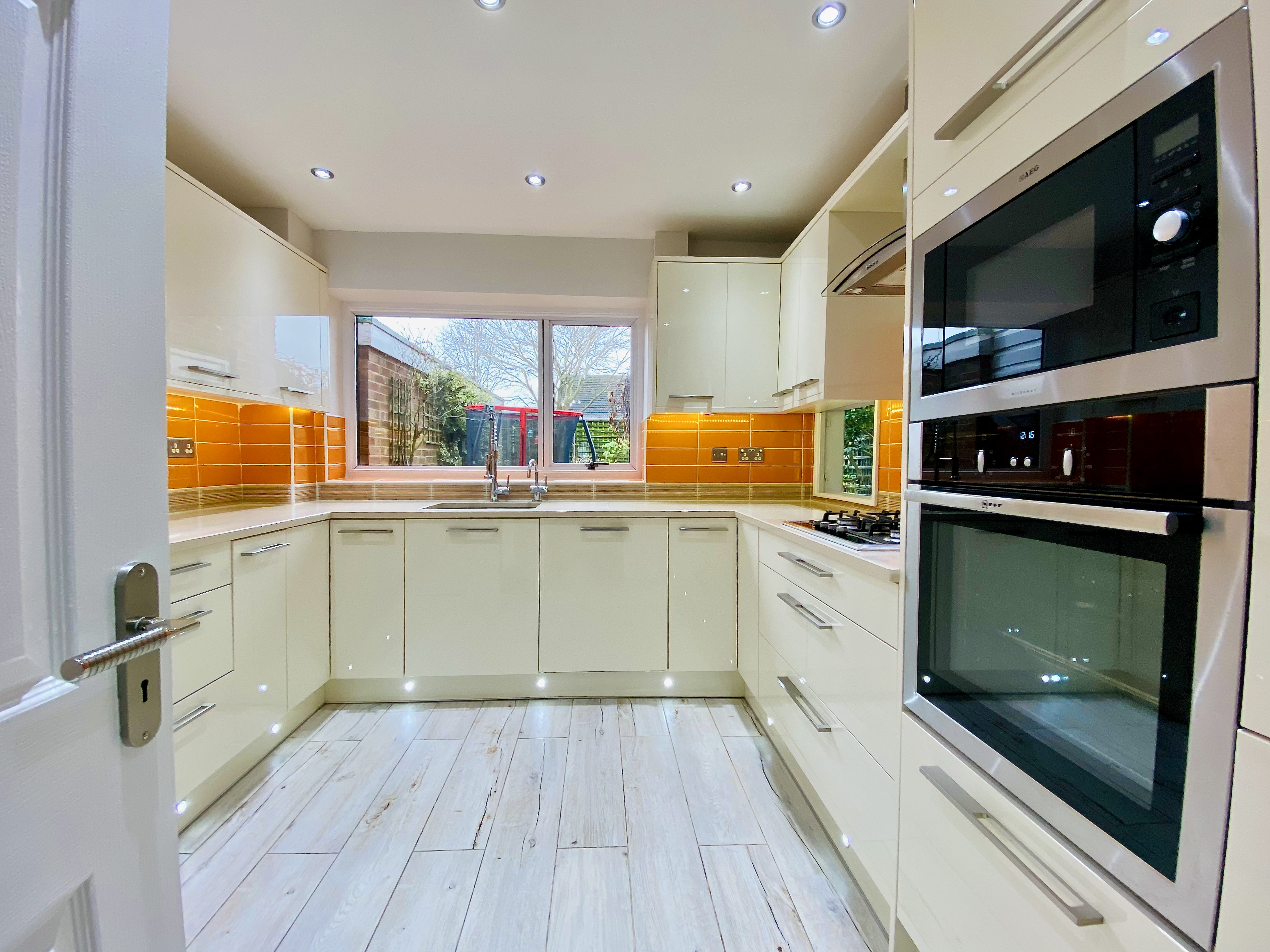3 bed Semi-detached for sale, Coventry

£350,000 ll
Property Ref: 8392 CHAIN FREE * SPACIOUS * THREE PROPER DOUBLE BEDROOMS * NEWLY DECORATED AND MODERNISED * SEPARATE LEAN-TO/UTILITY AREA * STYLISH KITCHEN AND BATHROOM * EXCELLENT CONDITION * WATCH HD VIDEO Physical viewings are still being conducted in a highly strict and safe manner complying with government guidelines.... This NEWLY DECORATED AND MODERNISED spacious DOUBLE EXTENDED three double bedroom semi-detached house is offered CHAIN FREE for sale. The property benefits from a CONTEMPORARY kitchen, bathroom, and downstairs WC along with a GENEROUSLY SIZED master bedroom (18 ft x 11.9 ft) and a SEPARATE LEAN-TO/UTILITY area including hot and cold water double sink, fridge and storage units. The property also offers various EXTENSION/SPACE ADDITION POTENTIAL (STPP), such as:- > Extending above the carport (just like the next door). > Loft (already fully boarded with electricity, ladder, and a vellum window) conversion - potentially under new Permitted Development Right. > Inexpensively converting the old garage into an annex, home office, or a personal gym etc. > Easily add an en suite to a generous-sized master bedroom... This highly desirable area of Styvechale Grange offers excellent local schools, shops, and amenities and is well placed for easy access to the midland motorway network, train station, and city center. Property Description The well-balanced family accommodation is arranged over two levels and briefly comprises; entrance hall, cloakroom, spacious living room, separate dining room, and fitted kitchen. On the first floor, there are three proper double bedrooms and a modern bathroom. Externally there are gardens to front and rear as well as direct vehicular access to a drive and tandem garage. Timber entrance door into; Entrance Door Tiled with central heating radiator, double glazed window, stairs leading up to the first-floor accommodation. Cloakroom Modern downstairs WC. Fully tiled with LED ceiling lights, wall hung WC, anthracite central heating radiator, and double glazed window. Storage Cupboard With cloaks hanging rail and shelved storage space. Living Room 13' x 17'9" (3.96m x 5.41m) Having a feature fireplace with living flame effect gas fire, central heating radiator, double glazed window, open plan access is afforded to the; Separated by a modernized wooden paneling leading to the; Dining Room 12' 5" x 11' 4" (3.78m x 3.45m) Having a central heating radiator, double glazed window, and double glazed sliding patio door leading out to the rear garden. Kitchen 10' x 10' 5" (3.05m x 3.18m) Modern with integrated hi-end appliances like NEF, AEG, and Siemens appliances, LED ceiling lightings, LED plinth and under-cabinet lightings, central heating radiator, shelved pantry cupboard, timber door leading out to the side of the property into the garage. FIRST FLOOR Master Bedroom 18' 11" x 11' 8" (5.00m x 3.56m) Having a range of built-in bedrooms furniture, central heating radiator, and sealed unit double glazed window. Bedroom Two 8' 6" x 14' 4" (2.59m x 4.37m) Having a range of built-in bedroom furniture, central heating radiator, and double glazed window. Bedroom Three 11' 6" x 9' 11" (3.51m x 3.02m) Having a central heating radiator and double glazed window. Bathroom Modern. Fully tiled with LED ceiling lights, cabinet with mirror lights, wall hung WC and vanity unit, rain shower, anthracite central heating radiator, double glazed opaque window. Attic 20' x 10' (6.10m x 3.05m) Being plaster boarded with electric lights and power and a double glazed 'Velux' window. Outside To the front, there is a lawned garden area and direct vehicular access with a block paved driveway leading to the; Garage Having a lean-to kitchen sink, units, and a freeze and an up and over the door which leads to the original; Second Garage With timber door leading out to the garden and a double glazed window also hosting washing and drying machines... Rear Garden With the majority being laid to lawn, herbaceous borders with a selection of seasonal shrubs and plants, and a paved patio area. The garden is fully enclosed to three sides....
More Details