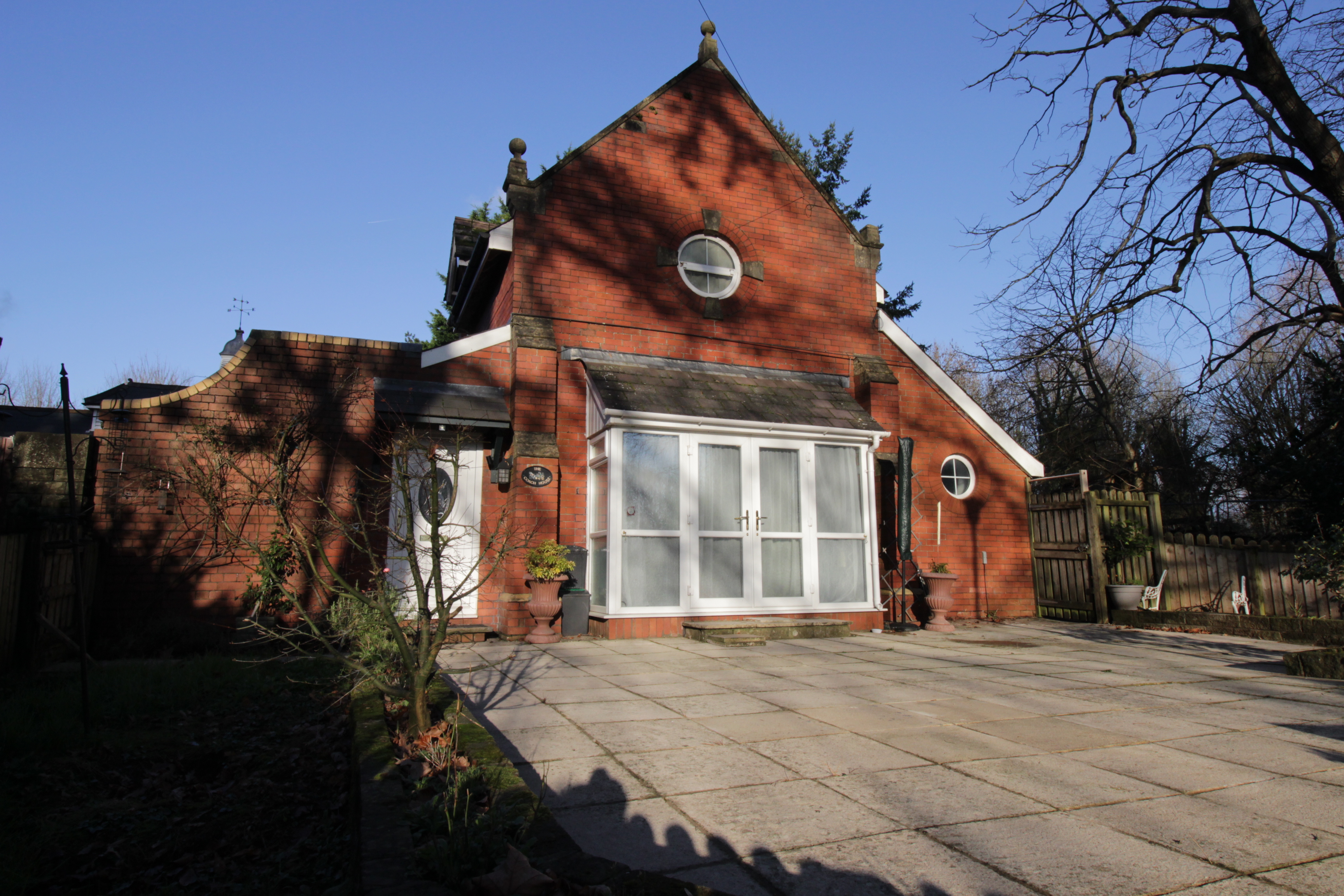2 bed Semi-detached for sale, Old St. Mellons, Cardiff

£350,000 ll
Property Ref: 8395 .. A rare opportunity to acquire this character property on the highly desirable Druidstone Road. A charming and beautifully presented semi-rural property set in a delightful and well-established private estate... Bright and airy tiled entrance hall that leads into a modern well-equipped kitchen with separate utility room. Magnet fitted kitchen with central island, granite worktops, Samsung appliances and large American fridge/freezer... Situated off the main hallway is a cosy lounge with gas fire and French style uPVC doors leading to the garden. The property benefits from high ceilings which feature throughout the ground floor. Also situated on the ground floor is the dining room/office and bathroom with P shaped bath and shower. The Stairway to the first floor includes a generously proportioned feature window. The spacious main bedroom has a characteristic round window, double Velux roof windows and fitted wardrobes. The landing benefits from a range of fitted storage cupboards. Leading off the landing is a second bedroom and recently refurbished bathroom with feature gold shower and fully marble tiled decor. The front garden is low maintenance, generously proportioned and benefits from views across the channel. Just a few metres away can be found the 8ft monolithic druid stone after which, both the road and the estate has been named. The location is quiet and peaceful whilst being within close proximity of both Cardiff and Newport. No onward chain Set on a quiet private estate Highly desirable location 2 bedrooms 2 receptions rooms 2 bathrooms Modern kitchen with separate utility room Many character features Freehold Location & History Druidstone Road, sometimes referred to as 'Millionaires Row' offers a historical rural setting whilst being situated in close proximity to M4 with easy access to Cardiff & Newport. Druid Stone denotes the site of an ancient monolithic stone. An upright slab known locally as Gwal y Viliast. It measures 2.8m high, 2.4m wide and 1m thick. Druid Stone Manor House in which The Coach House is situated in the grounds of, was historically owned by a wealthy shipping family Mr Wyndham Ivor Radcliffe. He was the high sheriff of Glamorgan in 1921 and passed away in 1924. The Druid stone is within very close proximity and can be viewed from the property. Entrance Hallway Tiled throughout, two side facing double glazed patterned windows, radiator, power points, stable style doors to kitchen extends to side doors to kitchen, lounge, dining room/office, bathroom, additional radiator, carpeted stairs rising to first floor. Lounge Carpeted throughout, gas fire with surround, front facing double glazed windows and doors providing access to front garden area, side facing original feature windows into hallway… Kitchen Diner Tiled throughout, side facing double glazed patterned window, matching wall and push close base units with contrasting granite work surfaces, American style fridge freezer, Samsung built in cooker, microwave and hob, door through to Utility Room Rear facing double glazed circular window, stable style doors to side of the property, wall mounted combi boiler, plumbing for washing machine, power points Downstairs Bathroom Side facing double glazed patterned window, tiled walls, panel bath with shower over, WC, pedestal wash hand basin, chrome wall mounted heated towel rail Dining room/office - 16' 1'' x 9' 6'' (4.9m x 2.90m) Side facing double glazed window, front facing double glazed circular window, carpeted throughout Landing Carpeted stairs rising from ground floor, large double glazed feature window, loft access hatch, fitted storage cupboards, doors to Bedroom Two - 8' 6'' x 9' 6'' (2.6m x 2.9m) Carpeted throughout, radiator, side facing Velux window. Bathroom Fully tiled, feature gold shower with screen, radiator, wall hung vanity unit, sink with gold waterfall tap, WC, side facing Velux window Master Bedroom - 12' 8'' x 14' 7'' (3.86m x 4.45m) Carpeted throughout, character round window, side facing double velux glazed windows, radiator, fitted wardrobes Garden & Patio Area The property benefits from a garden and patio situated to the front of the property. This area is low maintenance and has colourful plants and shrubs planted to the borders. Parking The property benefits from private parking for two cars Tenure The property is Freehold. No onward chain...
More Details