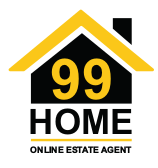3 bed End of Terrace for sale, Kensal Rise

£880,000 ll
Property Ref: 856End of terrace property backing directly onto Willesden Sports Centre. The house provides good size accommodation for families with plenty of light and air throughout.Two generous sized receptions and 1 breakfast room. Attached to one of the receptions is a French double door leading to a rear garden approx. 77 ft. Mostly laid to lawn with block paved patio, large garden/work shed and a side entrance.The first floor has a good size landing with a trap door access to the attic which is the same size as the first floor with high ceiling.Free standing cast iron bath, separate WC with a window.Panorama view overlooking sports ground from the back roomOff Street parking that takes 2 to 3 carsAlthough it requires up-dating modernisation, there would be a great scope to improvement /extension to loft and rear (stpp). It does benefit from central heating and double glazing.All Souls Avenue is a wide tree lined street running North/South between Kensal Green and Willesden Green. The house is in Zone 2, located a minute away from Chamberlayne Road which is close to shops and Kensal Rise overground station and underground transport as well as buses to West End and Kensington and Victoria, and also walking distance to King Edward Park, Roundwood Park, Tiverton Park and Queens Park. It is also located near Nuffield Sports Centre. Measurements: Reception 1: 16'4 x 13'1 (5 m x 4m) into bay window with a fireplace A large open archway separates the living room and hallway Reception 2: 13'1 x 8'2 (4 m x 2.5 m) French double doors leading out to garden Breakfast room: 9.8 x 8'2 (3 m x 2.5m) Window overlooking garden Kitchen: 12'14 x 5.9 (3.7m x 1.8m) Window over looking patio, door to side passage Bedroom 1: 17'1 x 12'5 (5. 2m x 3.8m) Bedroom 2: 13'5 x 10'8 (4.1 m x 3.3m) with a panorama view Bedroom 3: 8'9 x 7'5 (2. 7m x 2.3m) Bathroom: cast iron bath with claw feet, window Separate toilet: window Use the 99home online platform or below links for viewing request, schedule a booking or submit an offer.Request Details: https://www.99home.co.uk/request_details/856Request a viewing: https://www.99home.co.uk/property_detail/856Make an offer: https://www.99home.co.uk/user/make_offer/856
More Details