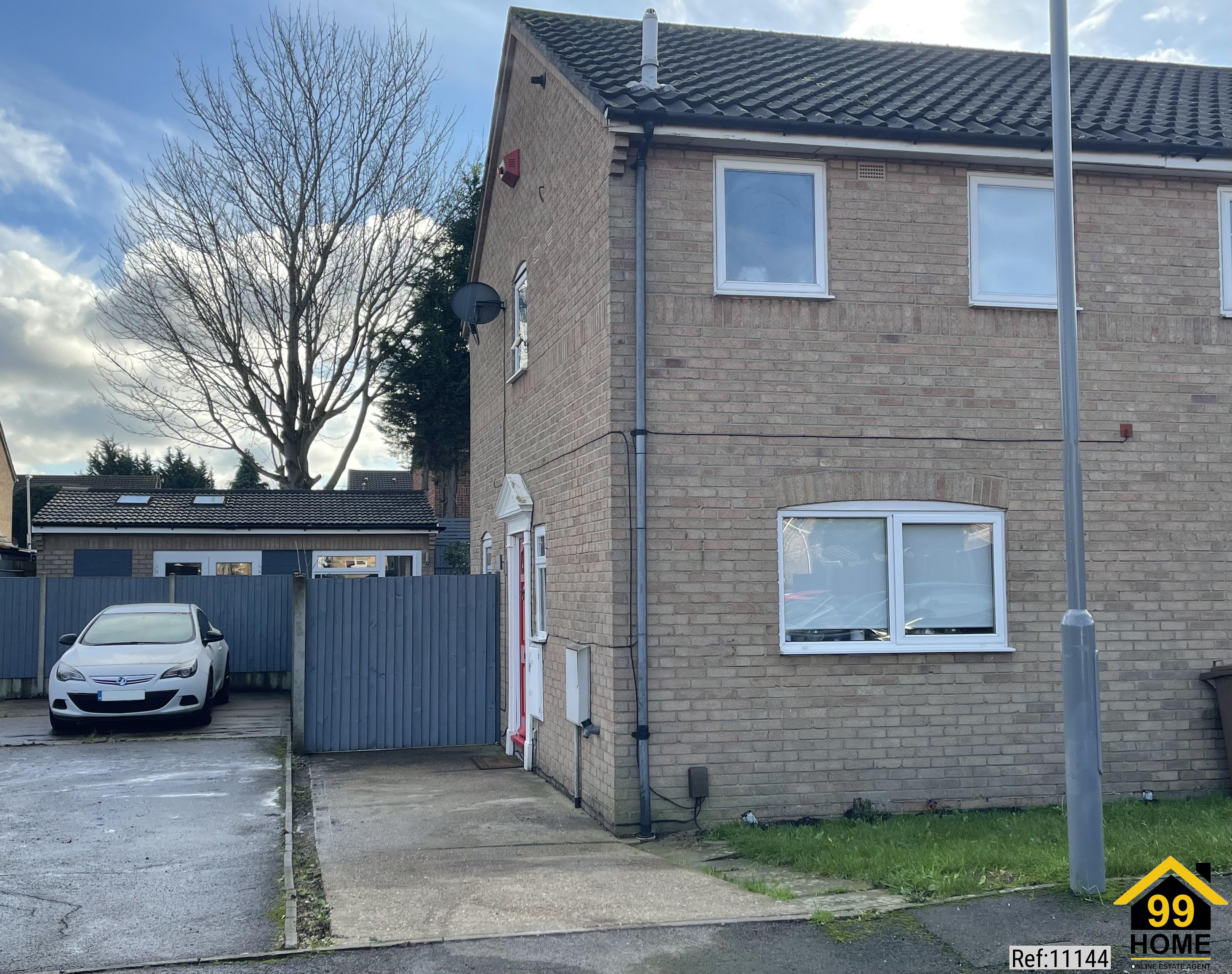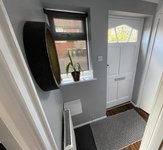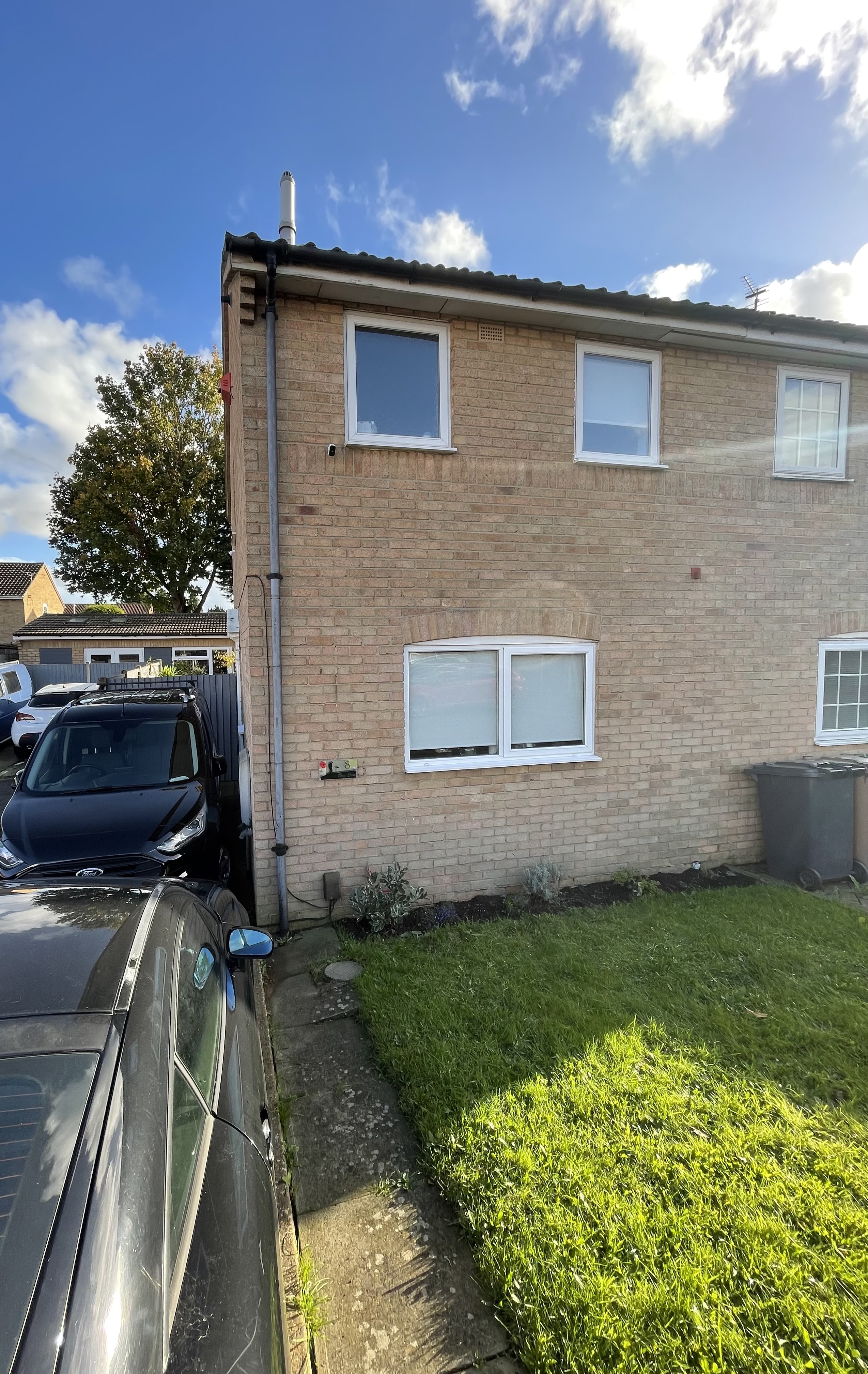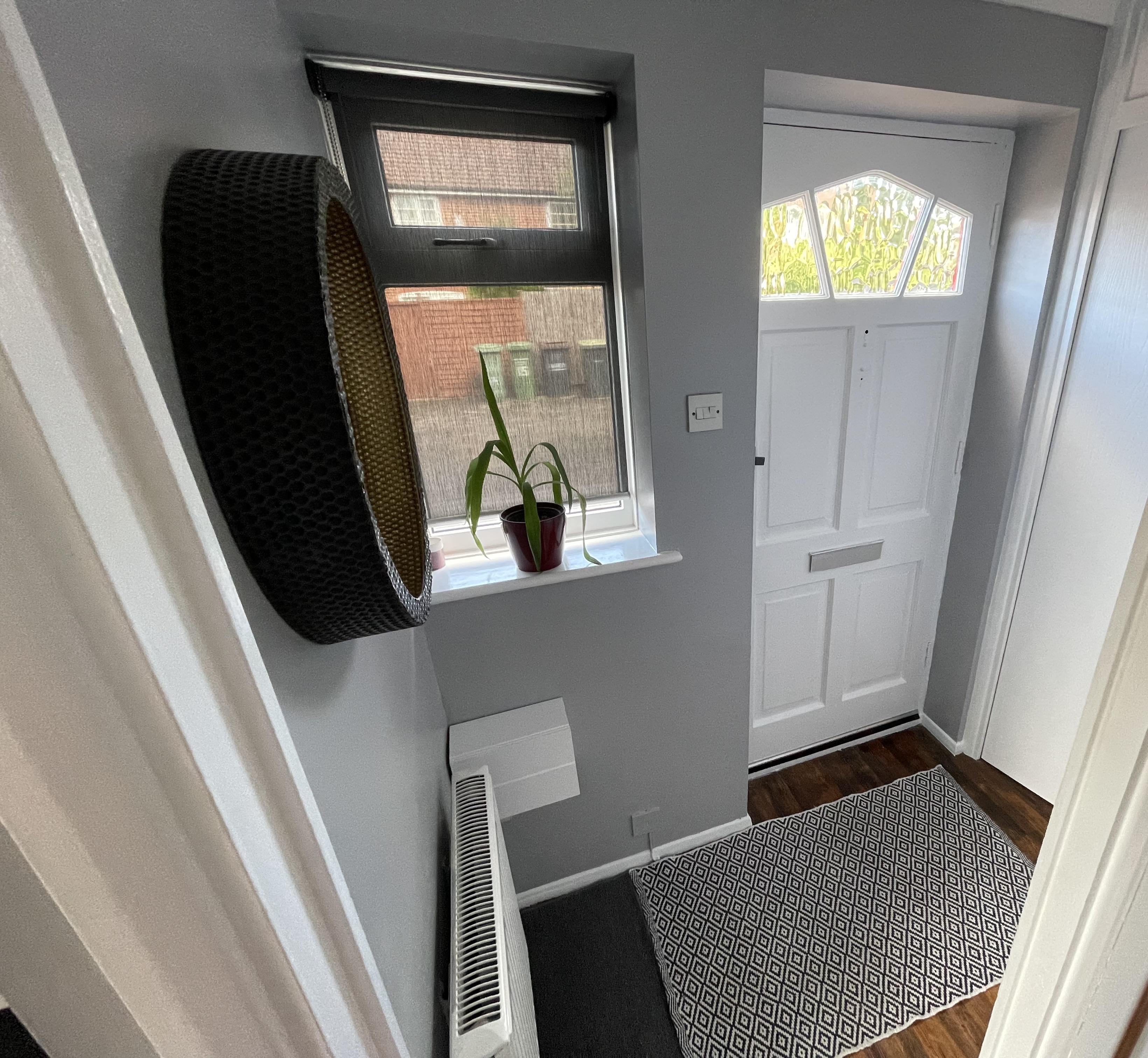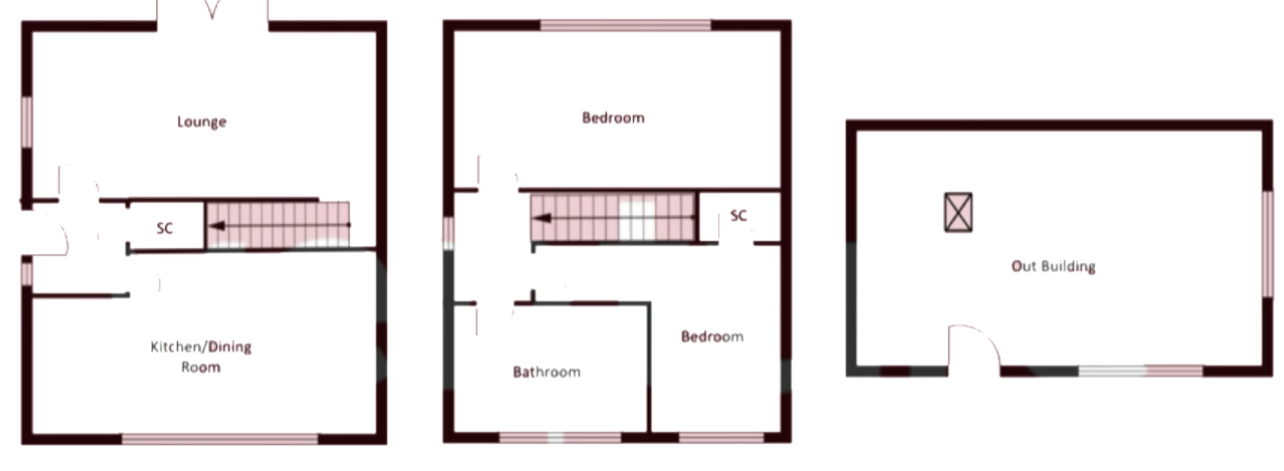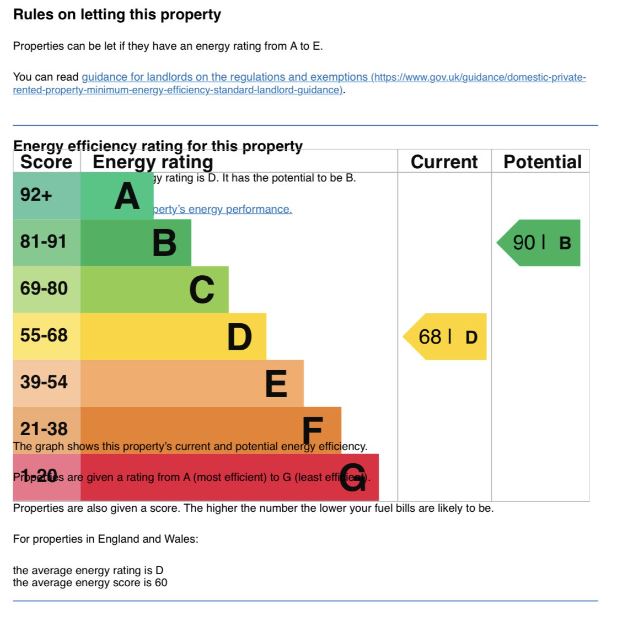2 bed Semi-detached in Skua close , Luton, LU4 0TF
£290,000
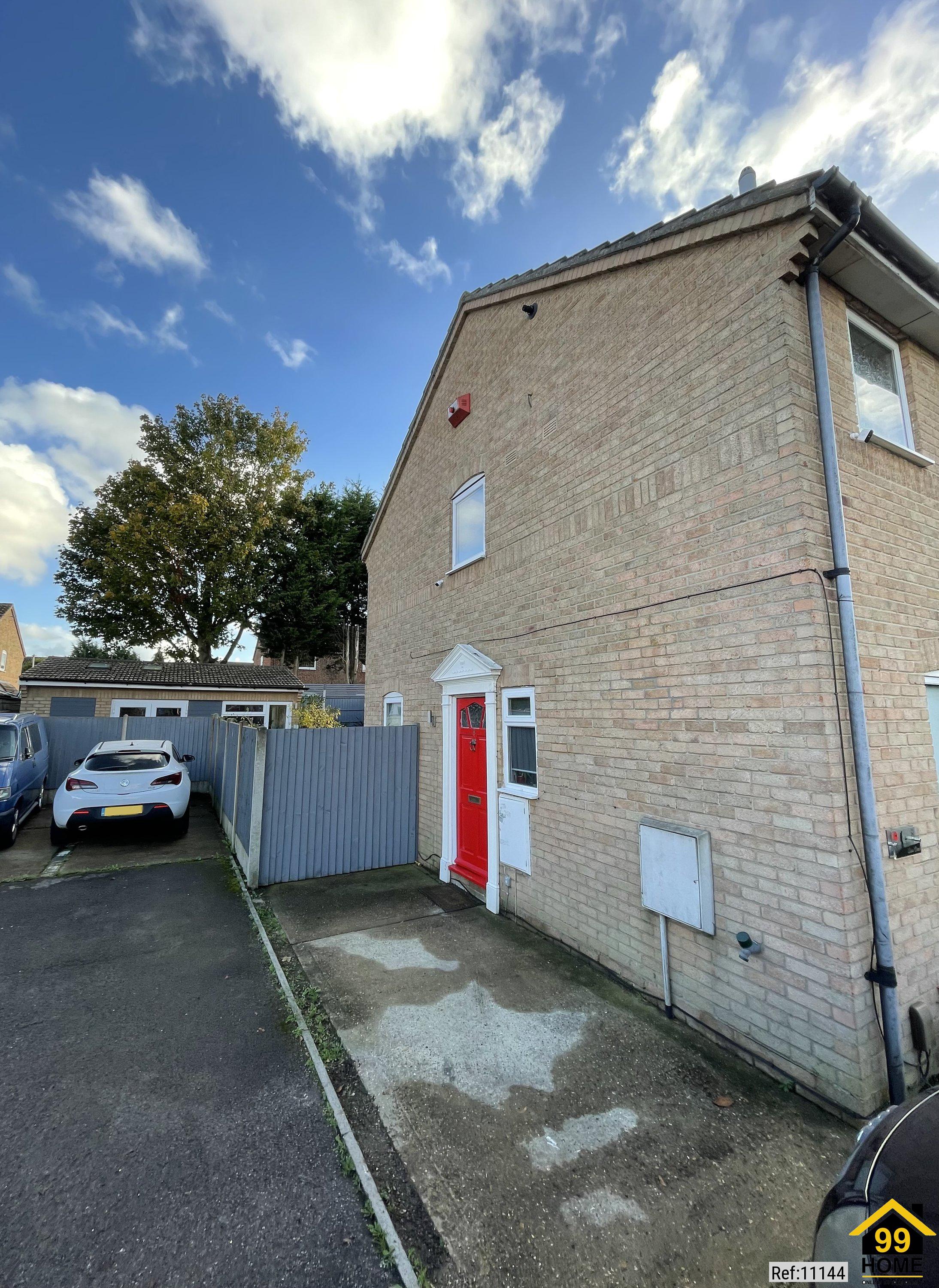
SHORT DESCRIPTION
Property Ref: 11144
TWO BEDROOM SEMI DETACHED HOUSE.
WITH 30 SQ METER BRICK AND TILED BUILT GARDEN ROOM FULLY INSULTED WITH FRENCH DOORS TWO DOUBLE GLAZED WINDOWS AND SKYLIGHTS WITH PLENTY OF ELECTIC POINTS WITH TWO OIL FILLED ELECTRIC RADIATORS AND LAMINATE FLOORING ( IDEAL FOR SEPARATE ACCOMMODATION JUST NEEDS WATER AND DRAINAGE OR BUSINESS USE )
PRIVATE SIDE DRIVE FOR TWO VEHICLES, PLUS AMPLE PARKING TO THE FRONT.
STUNNING REAR GARDEN WITH LARGE FENCED DECKING AREA WITH SLEEPER PLANTERS AND LAWN FULLY ENCLOSED WITH SMALL FRONT GARDEN
Situated on the popular BIRDS ESTATE
Very close to local shops and schools.
Great location, just five minutes to JCT11a M1.
Close to Leagrave train station with direct line to London, with good bus links and close to Luton Airport and the LND Hospital
ENTRANCE HALL
Door with double glazed window to side aspect and built in storage cupboard with radiator and solid wood floor
KITCHEN DINER 3.3m x 3.8m
Window to front aspect and radiator
Lovely white units with led lighting ,black granite work surfaces ,mosaic tile splash back and slate tiled floor with breakfast bar and spaces for wash machine and large fridge freezer.
LOUNGE 3.02m x 3.78m
Double glazed French doors leading to decking and rear garden with window to side aspect and radiator Solid wood flooring with brick feature wall with tv and sound bar with hidden wiring.
Smoke glass balustrade on stairs
FIRST FLOOR LANDING
double glazed window to side aspect and loft hatch.
Stairs landing and two bedrooms fully carpeted.
BATHROOM
Window to front aspect, shower cubicle with digital shower, rainfall head and shower.
Bath with mixer taps and shower, low level wall hung WC, extractor fan and wall hung basin with under cupboard storage.
Towel rail, fully tiled floor and walls with led downlighting
MAIN BEDROOM 2.95m x 3.81m
Window to rear aspect and radiator
Full length built in wardrobes with mirrored doors and plenty of storage.
BEDROOM TWO 1.83m x 3.26m
Window to front aspect with radiator and built in over stair storage cupboard with barn door..
LOFT
Worcestor Bosch 30 kw system boiler with unvented hot water cylinder and lighting and built in loft ladder...........
FLOOR PLAN
Illustrations are for identification purposes only and are not to scale.
All measurements are a maximum
and include wardrobes and bay windows where applicable.
EPC GRAPH
Illustrations are for identification purposes only and are not to scale.
All measurements are a maximum
and include wardrobes and bay windows where applicable.
Disclaimer: The information displayed about this property comprises a property advertisement. 99home.co.uk will
not make no warranty for the accuracy or completeness of the advertisement or any linked or associated information,
and 99home has no control over the content. This property advertisement does not constitute property particulars,
the property may offer to tenants in same condition as they have seen on time of the viewing. The information is
provided and maintained by 99home.co.uk
Company registration number in England : 10469887 VAT: 263 3023 36
Copyright © 99Home Limited 2017. All rights reserved.


