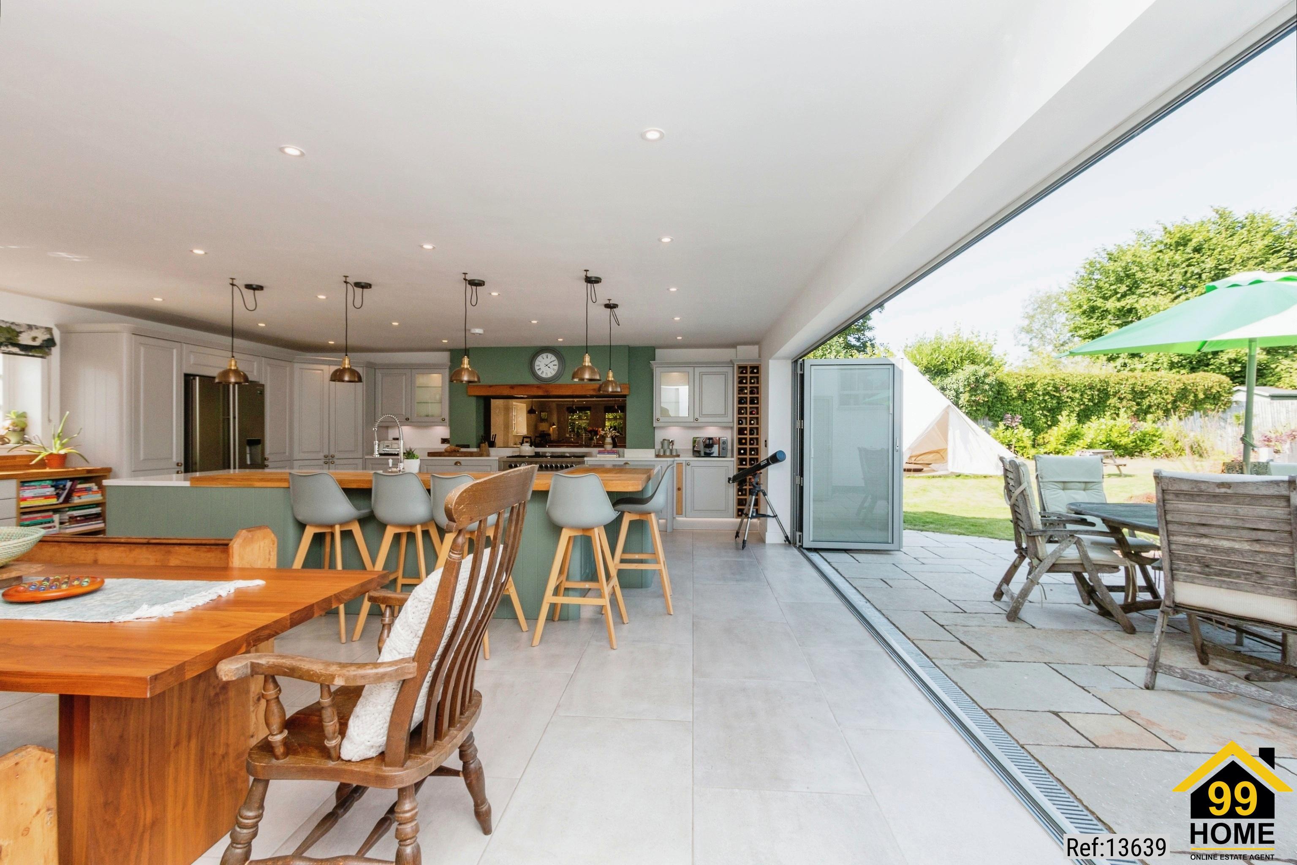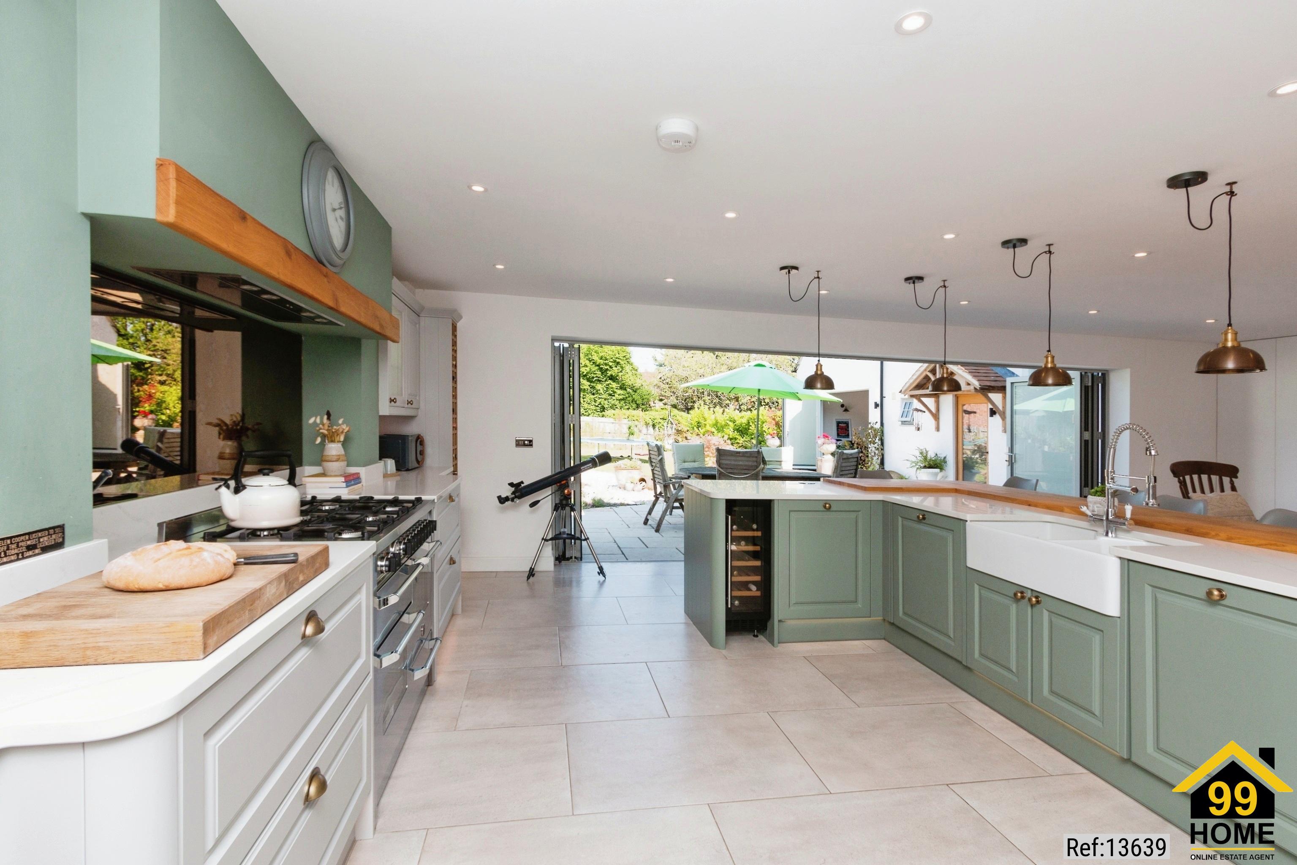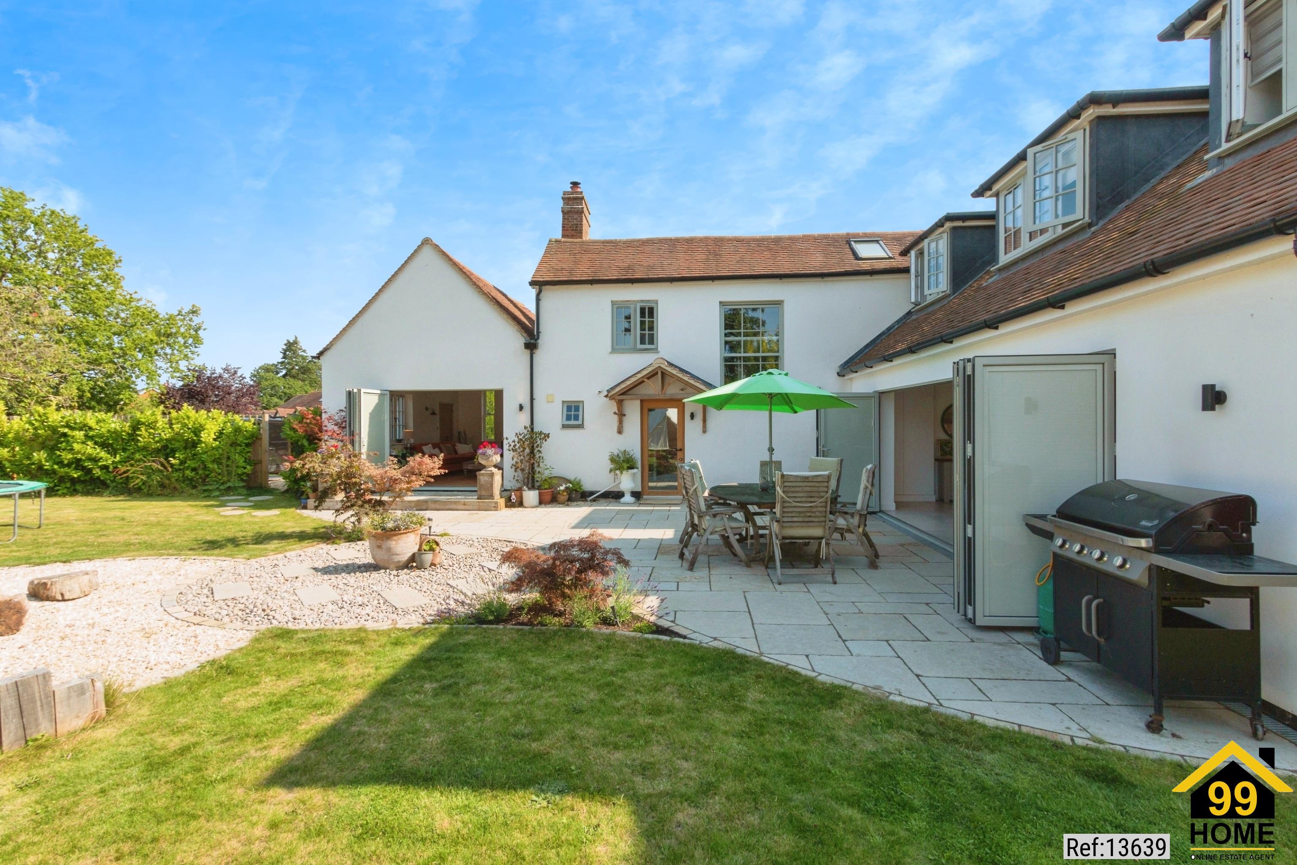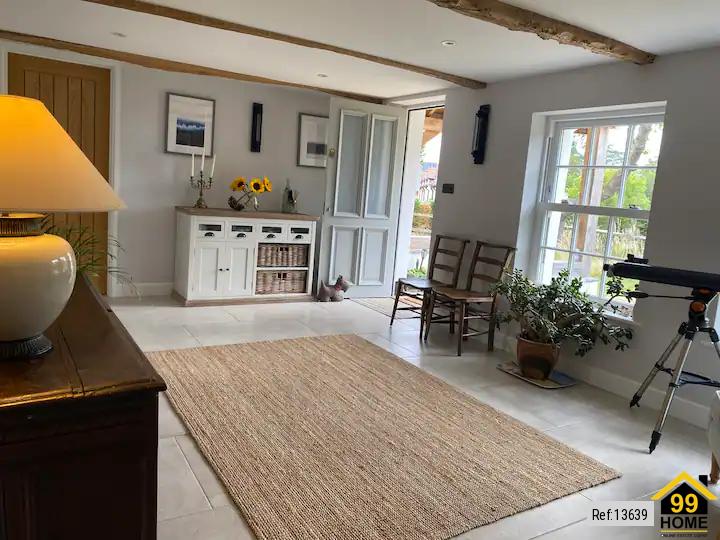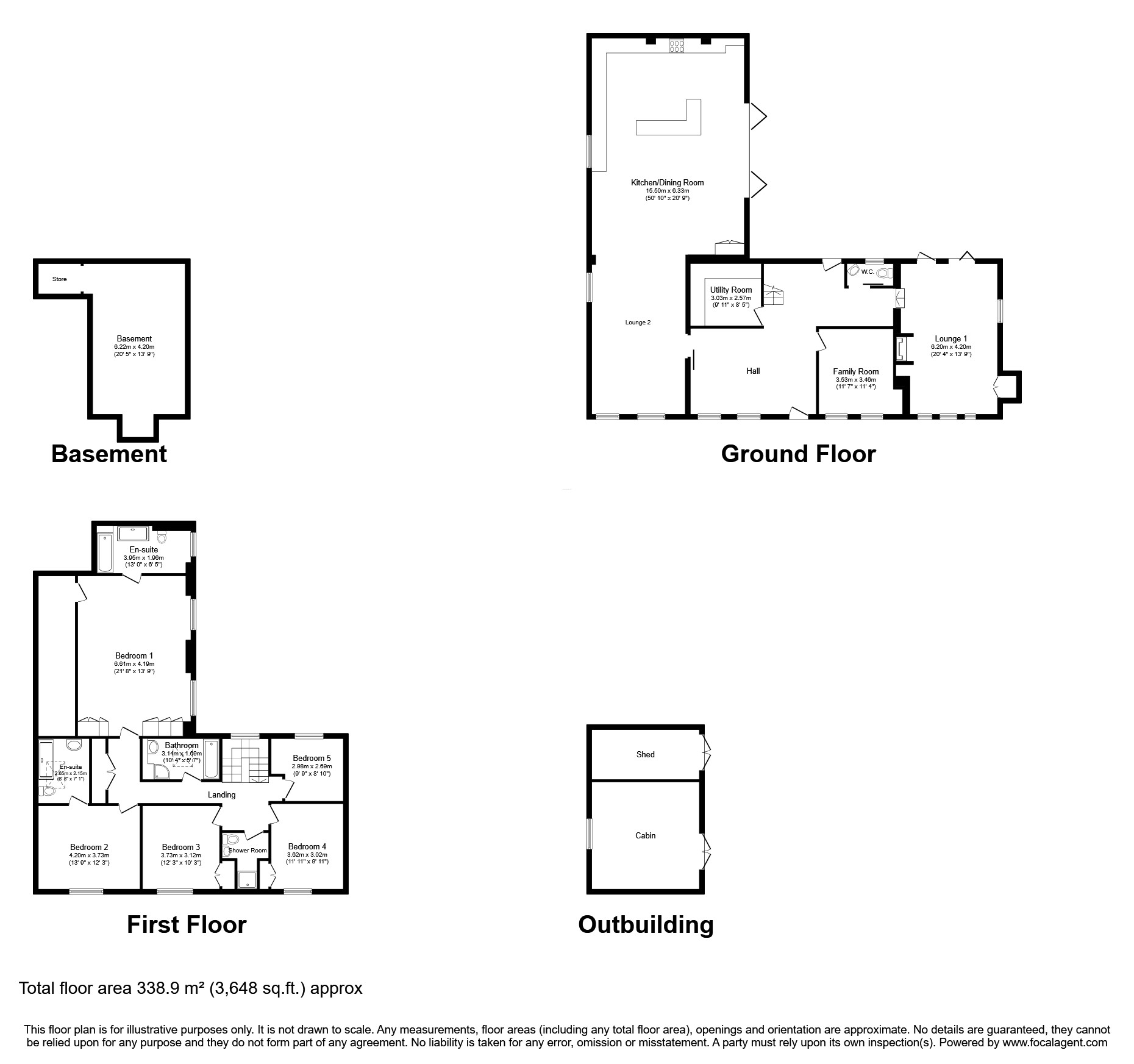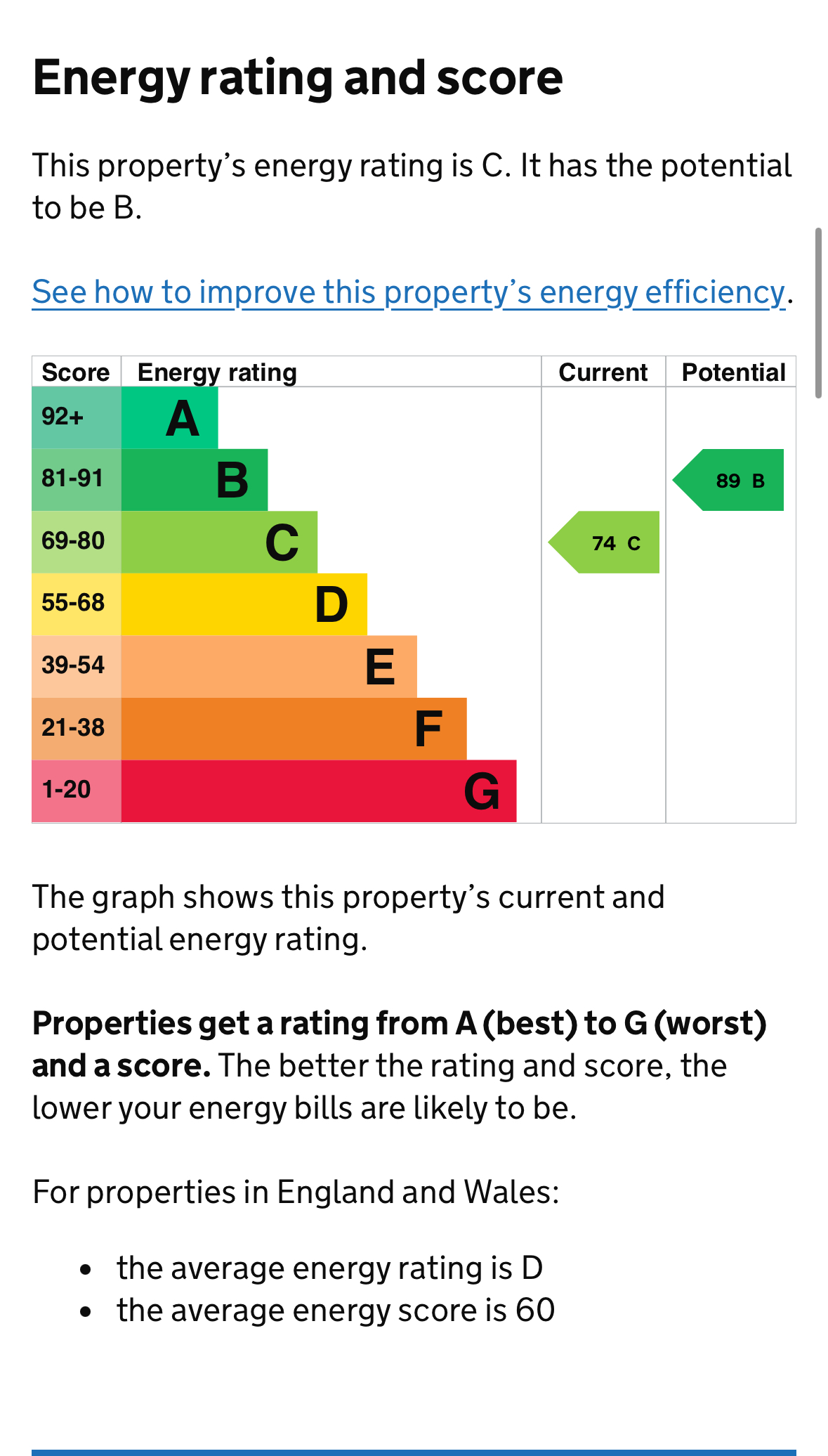5 bed Detached in Cherry Tree Road , Rowledge, GU10 4AB
£1,750,000
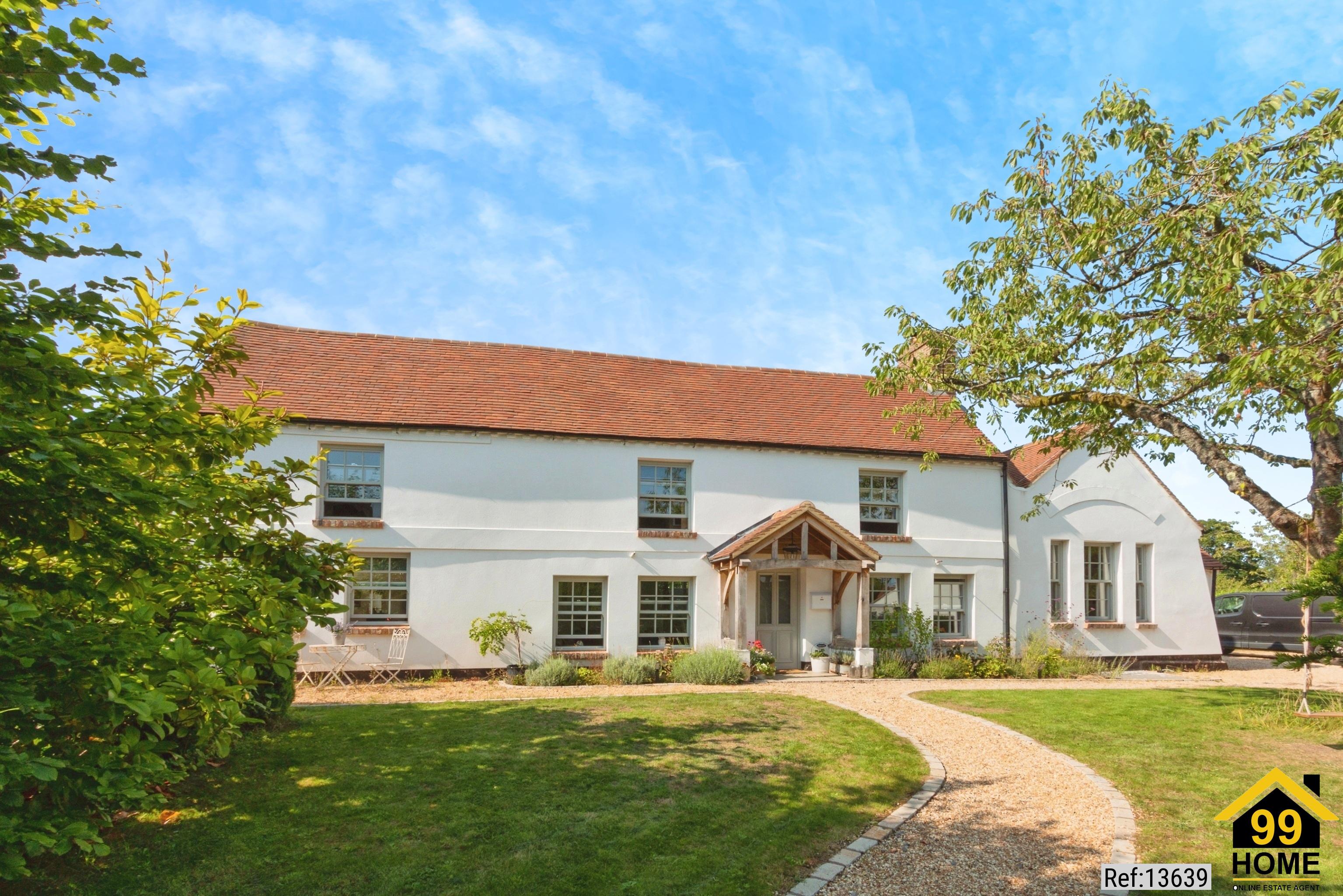
SHORT DESCRIPTION
Property Ref: 13639
Seize the chance to make this stunning former pub your modern family home. This detached property combines historical charm with contemporary luxury, perfectly situated in the heart of Rowledge village.
Key Features:
- 5 Double Bedrooms: Spacious and beautifully designed for family and guests.
- 4 Modern Bathrooms: High-end fittings for comfort and style.
- Fully Refurbished: Recently renovated, blending modern amenities with historic character.
- Character Features: Retains original elements that showcase its rich history.
Location:
- Prime Village Setting: Close to Alice Holt Forest, ideal for family outings and nature walks.
- Excellent Schools: Nearby Rowledge C of E Primary, More House School, Frensham Heights, and The Wavel School.
- Convenient Amenities: A short walk to a pub, butcher, coffee shop, and Village shop.
- Vibrant Community: Active community with events, a Summer Fete, and a Cricket Club.
The Cherry Tree offers a unique living experience in one of Surrey's most desirable villages. Whether you're a growing family or seeking a distinctive home, this property combines modern living with village charm.
Don't miss out—contact us today to arrange a viewing of this exceptional property....
Property Type: Detached
Full selling price: £1750000.00
Pricing Options: Guide Price
Tenure: Freehold
Council tax band: G
EPC rating: C
Measurement: 3648 sq. ft.
Outside Space: Front Garden, Rear Garden, Patio
Parking: Driveway
Heating Type: Double Glazing
Chain Sale or Chain Free: N/A
Possession of the property: Self Occupied.
FLOOR PLAN
Illustrations are for identification purposes only and are not to scale.
All measurements are a maximum
and include wardrobes and bay windows where applicable.
EPC GRAPH
Illustrations are for identification purposes only and are not to scale.
All measurements are a maximum
and include wardrobes and bay windows where applicable.
Disclaimer: The information displayed about this property comprises a property advertisement. 99home.co.uk will
not make no warranty for the accuracy or completeness of the advertisement or any linked or associated information,
and 99home has no control over the content. This property advertisement does not constitute property particulars,
the property may offer to tenants in same condition as they have seen on time of the viewing. The information is
provided and maintained by 99home.co.uk
Company registration number in England : 10469887 VAT: 263 3023 36
Copyright © 99Home Limited 2017. All rights reserved.


