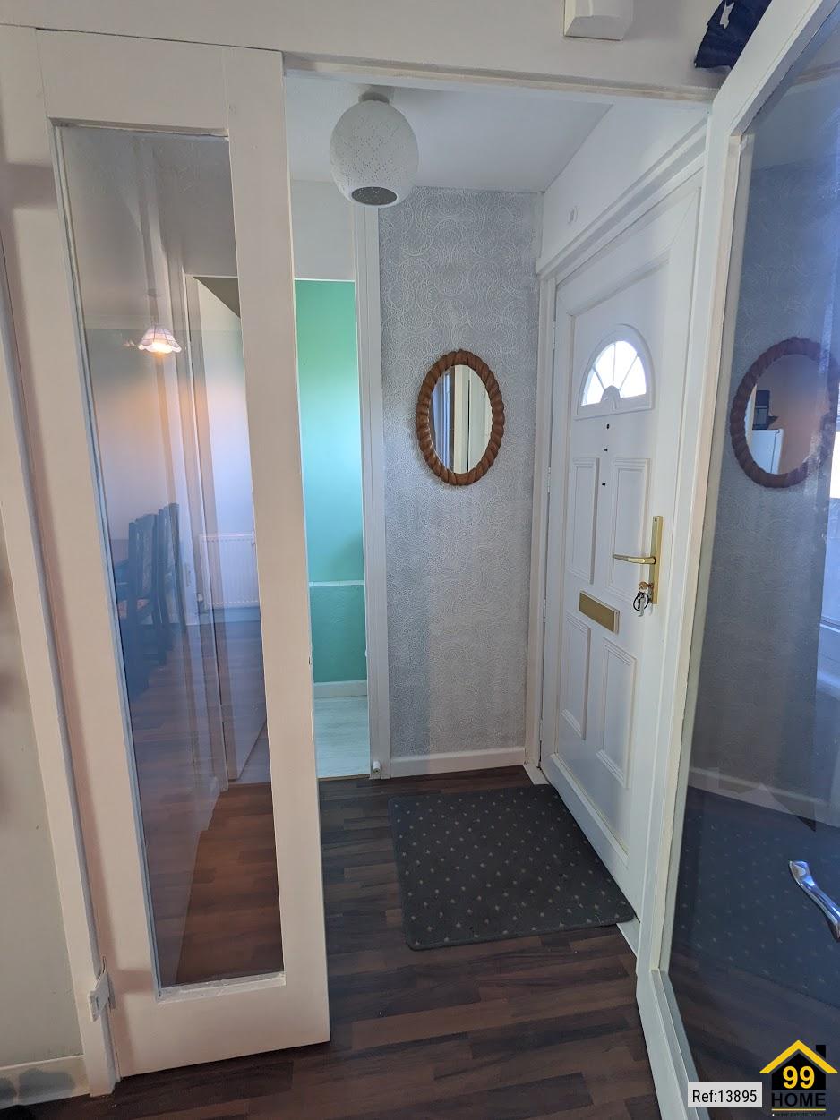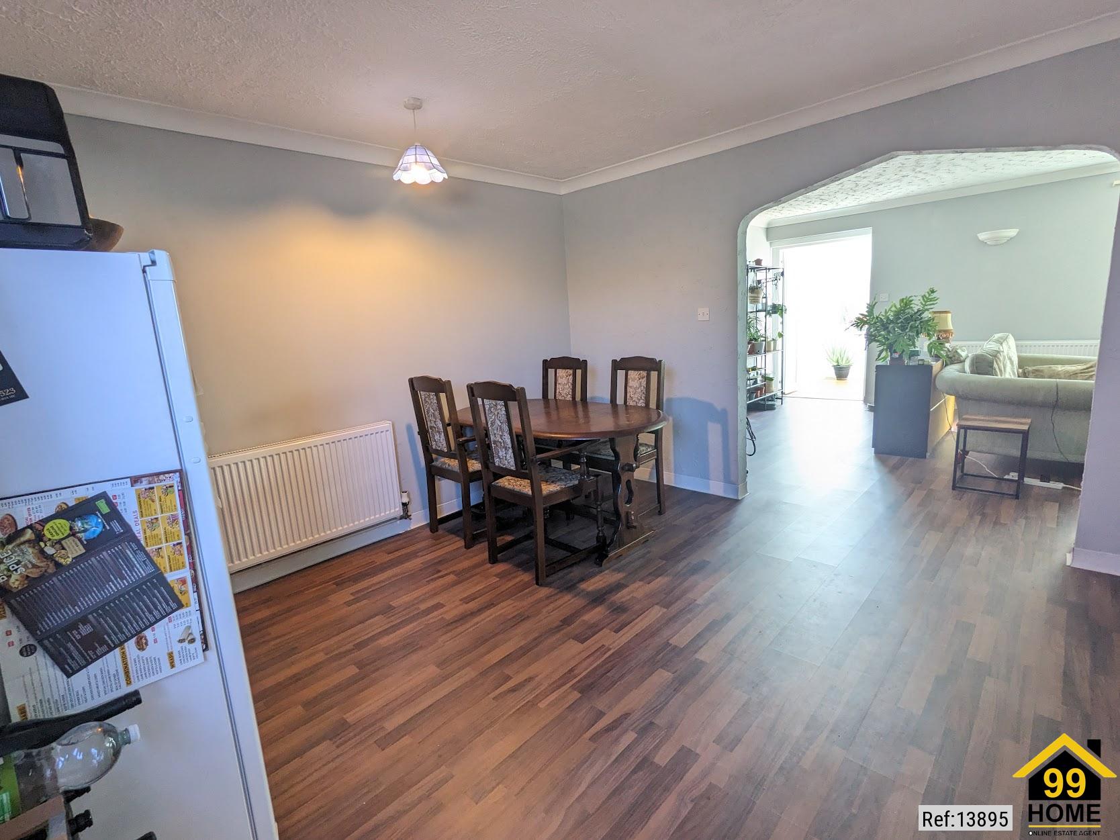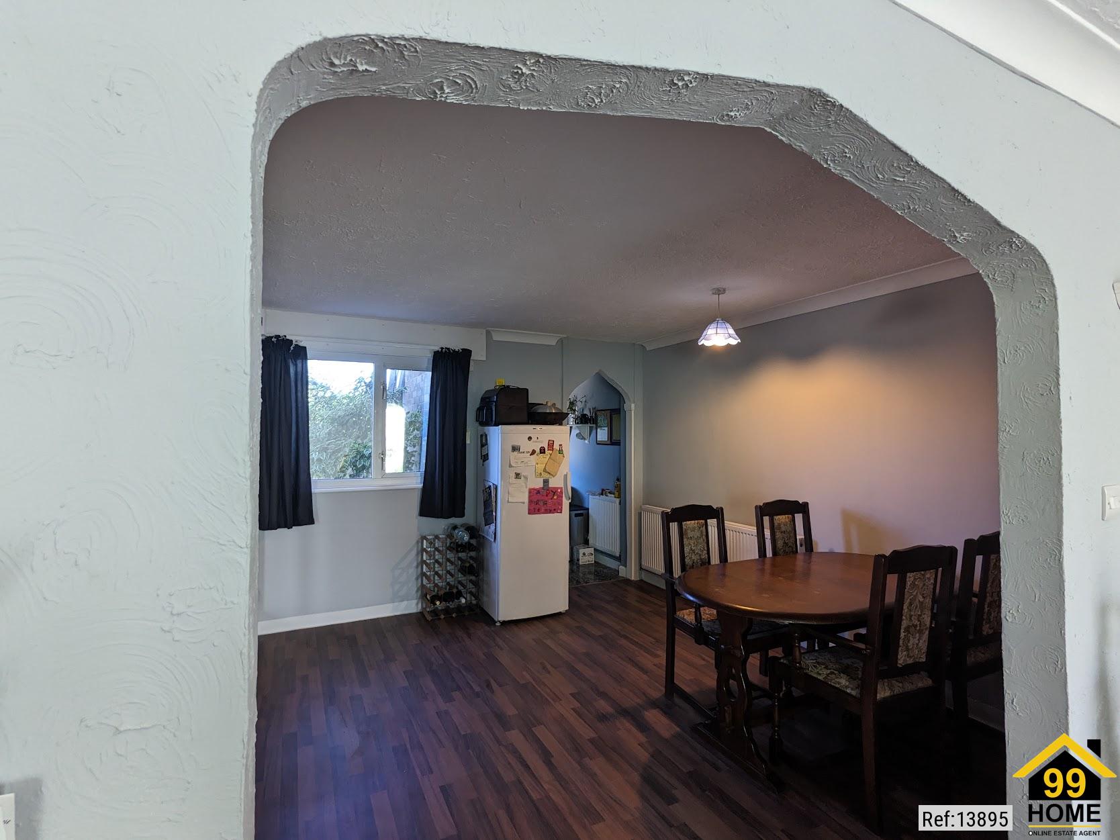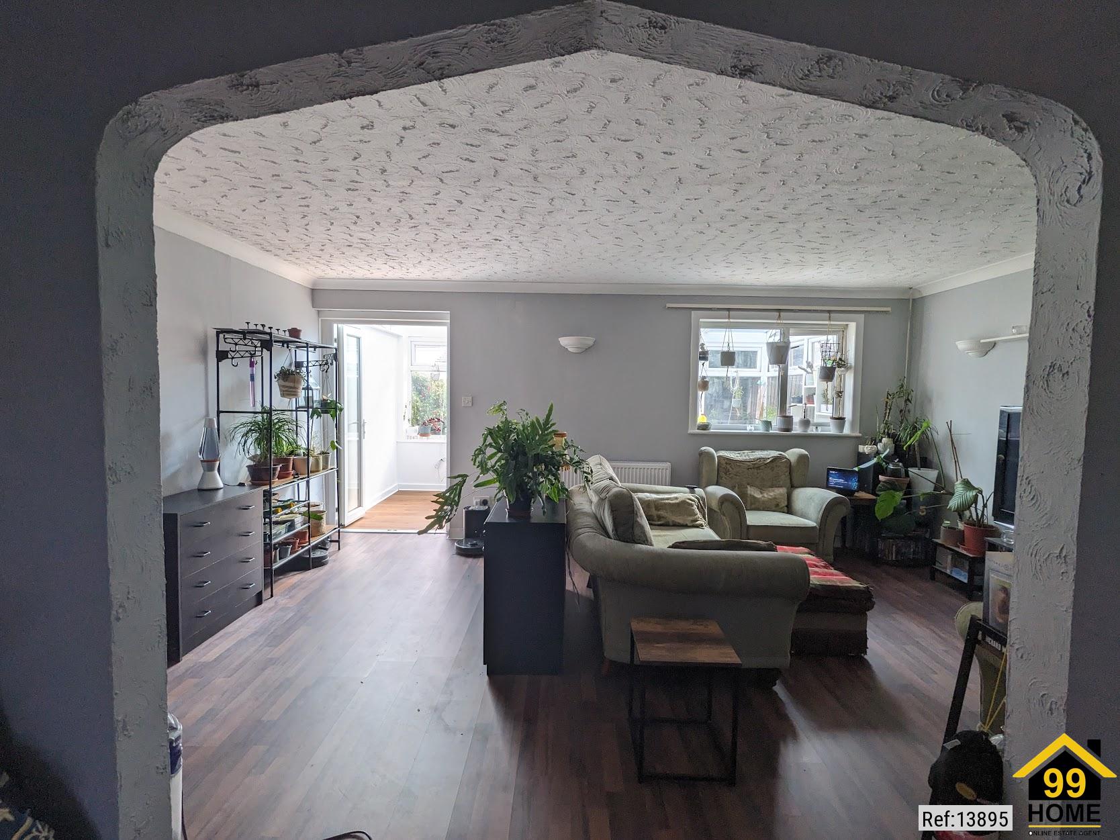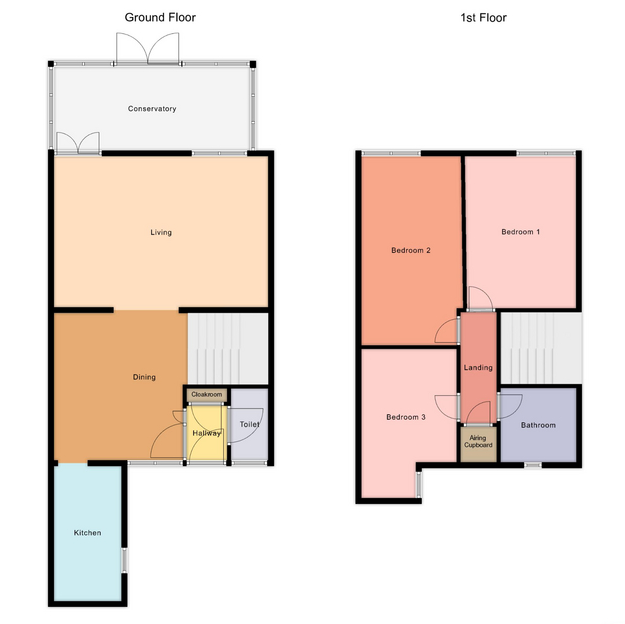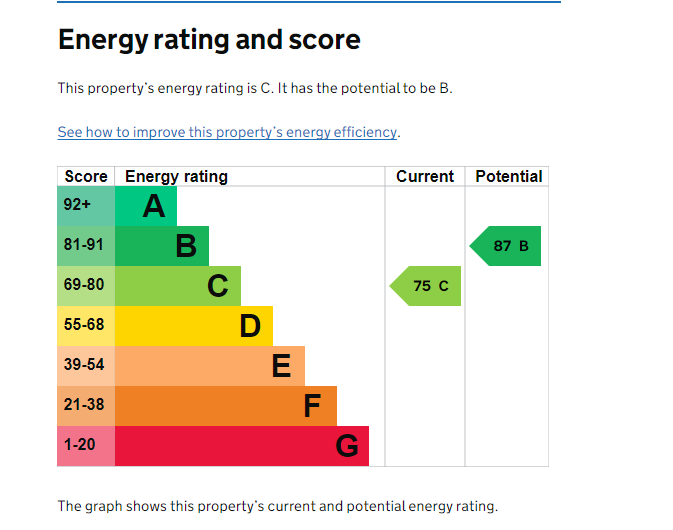3 bed End of Terrace in Moretons , Basildon, SS13 3LS
£315,000
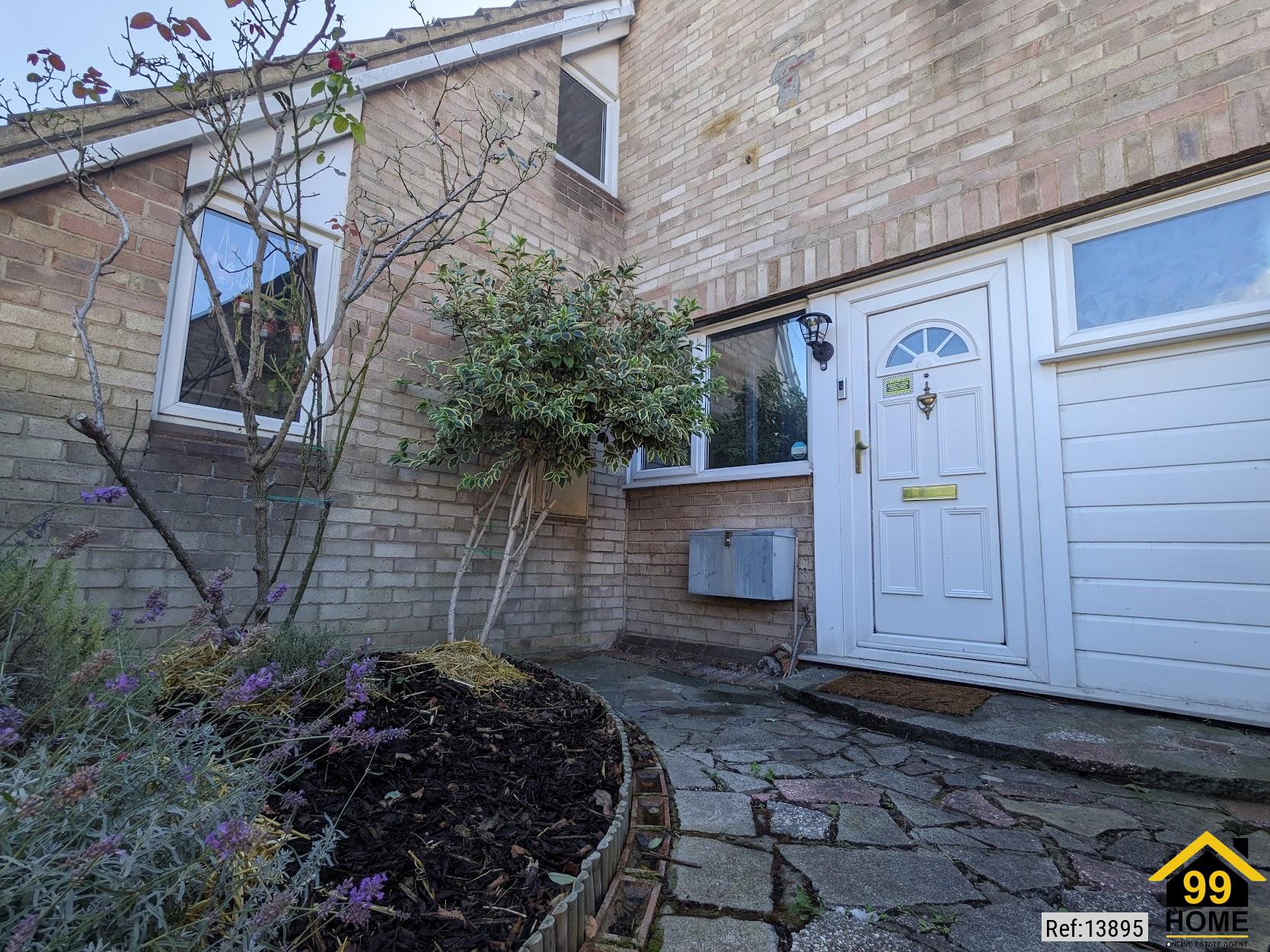
SHORT DESCRIPTION
Property Ref: 13895
On offer is this spacious and well presented three-bedroom end of terraced house, ideal as a family home. The dining room, lounge and conservatory provides plenty of space downstairs and the upstairs has three spacious bedrooms. For convenience there is a bathroom and WC upstairs and a separate WC downstairs...
Situated close to local shops, a large park and the town centre, superstore and market. Easy commuting with a mainline train station in close proximity whisking you to London Fenchurch Street, Southend or Lakeside.
Entrance Hall
0.90m x 1.79m (2'11" x 5'10")
Double glazed UPVC front door, storage cupboard, laminate flooring.
Downstairs WC
1.04m x 1.40m (3'5" x 4'7")
Obscured double glazed front aspect window, low level WC, small hand basin, vinyl flooring.
Dining Room
3.36m x 3.69m (11'0” x 12'1")
Door to entrance hall, laminate flooring, under stairs storage cupboard, stairs to landing, radiator.
Living Room
3.84m x 5.40m (12'7" x 17’8")
Double glazed patio doors and window to rear, laminate flooring.
Kitchen
1.68m x 3.38m (5'6" x 11'1")
Double glazed window looking to front garden, roll top work surfaces, wall mounted and base level units, gas oven with hob, space for washing machine and fridge, vinyl tiles, radiator.
Conservatory
2.08m x 4.77m (6'10" x 15'8")
Double glazed patio door to rear, double glazed roof, double glazed windows to rear and side, high level windows overlooking car park, laminate flooring, radiator.
Landing
0.89m x 2.72m (2'11" x 8'11")
Doors to bedrooms and bathroom, storage cupboard.
Bedroom One
2.78m x 3.91m (9'1" x 12'10")
Double glazed window to rear, built in wardrobes.
Bedroom Two
2.51m x 4.75m (8'3" x 15'7")
Double glazed window to rear, radiator.
Bedroom Three
2.39m x 3.76m (7'10" x 12'4")
Double glazed window looking to front garden, radiator.
Bathroom
1.88m x 1.94m (6'2" x 6'4")
Obscured double glazed front aspect window, low level WC, hand basin, panel bath with shower, vinyl flooring.
Rear Garden
Laid to lawn with a bay tree, passion flower and fuchsia.
Property Type: End of Terrace
Full selling price: £315000.00
Pricing Options: Guide Price
Tenure: Freehold
Council tax band: B
EPC rating: C
Measurement: 968.7 sq.ft.
Outside Space: Front Garden, Rear Garden, Enclosed Garden
Parking: On street
Heating Type: Solar Water
Chain Sale or Chain Free: N/A
Possession of the property: Self-Occupied..
FLOOR PLAN
Illustrations are for identification purposes only and are not to scale.
All measurements are a maximum
and include wardrobes and bay windows where applicable.
EPC GRAPH
Illustrations are for identification purposes only and are not to scale.
All measurements are a maximum
and include wardrobes and bay windows where applicable.
Disclaimer: The information displayed about this property comprises a property advertisement. 99home.co.uk will
not make no warranty for the accuracy or completeness of the advertisement or any linked or associated information,
and 99home has no control over the content. This property advertisement does not constitute property particulars,
the property may offer to tenants in same condition as they have seen on time of the viewing. The information is
provided and maintained by 99home.co.uk
Company registration number in England : 10469887 VAT: 263 3023 36
Copyright © 99Home Limited 2017. All rights reserved.


