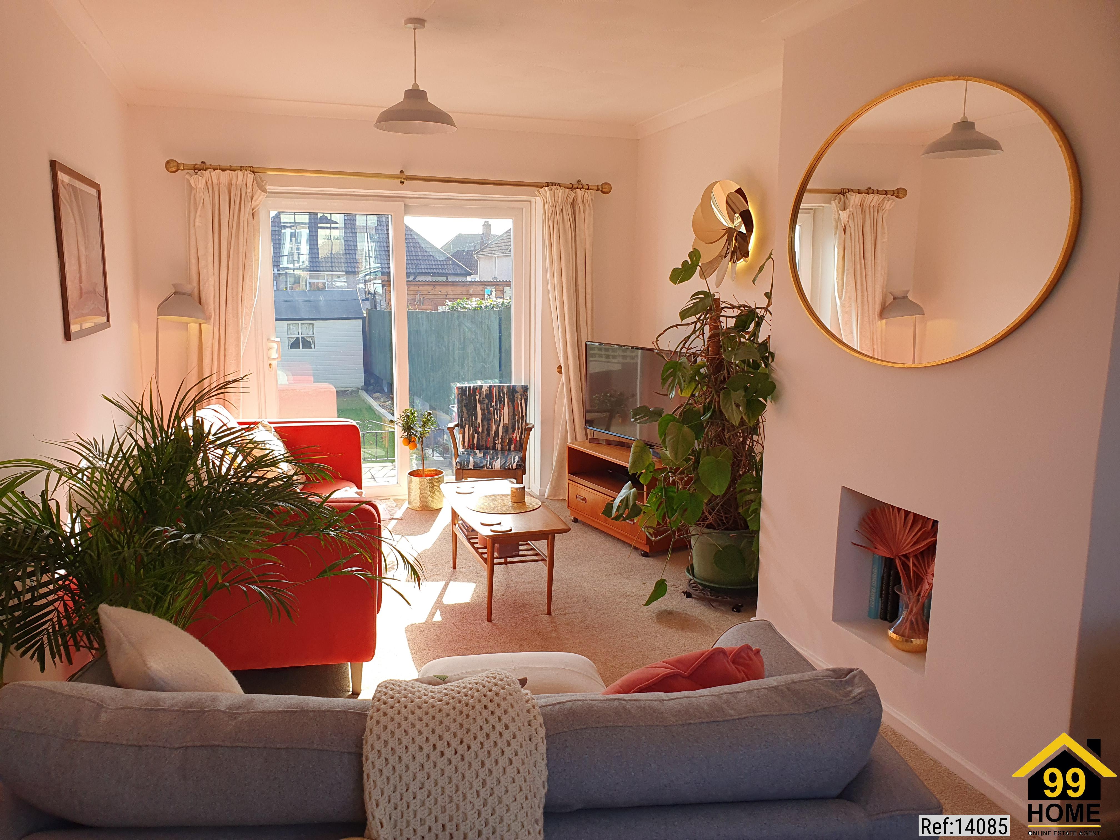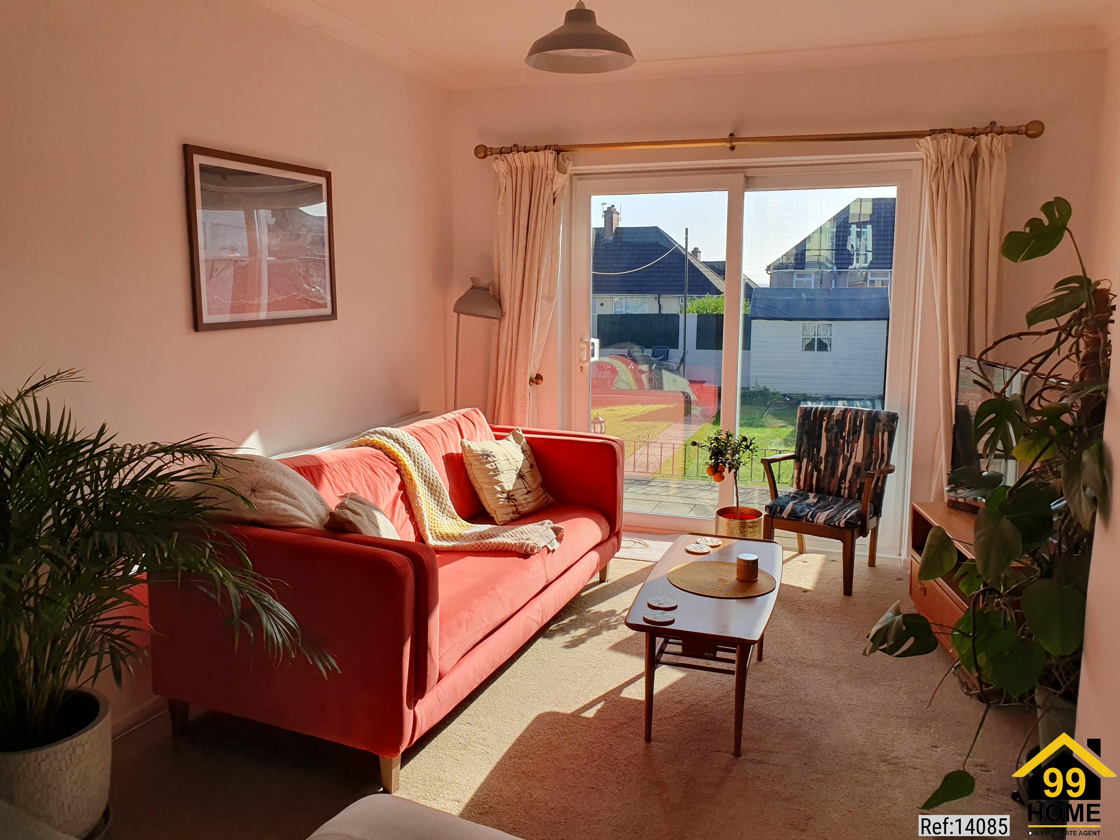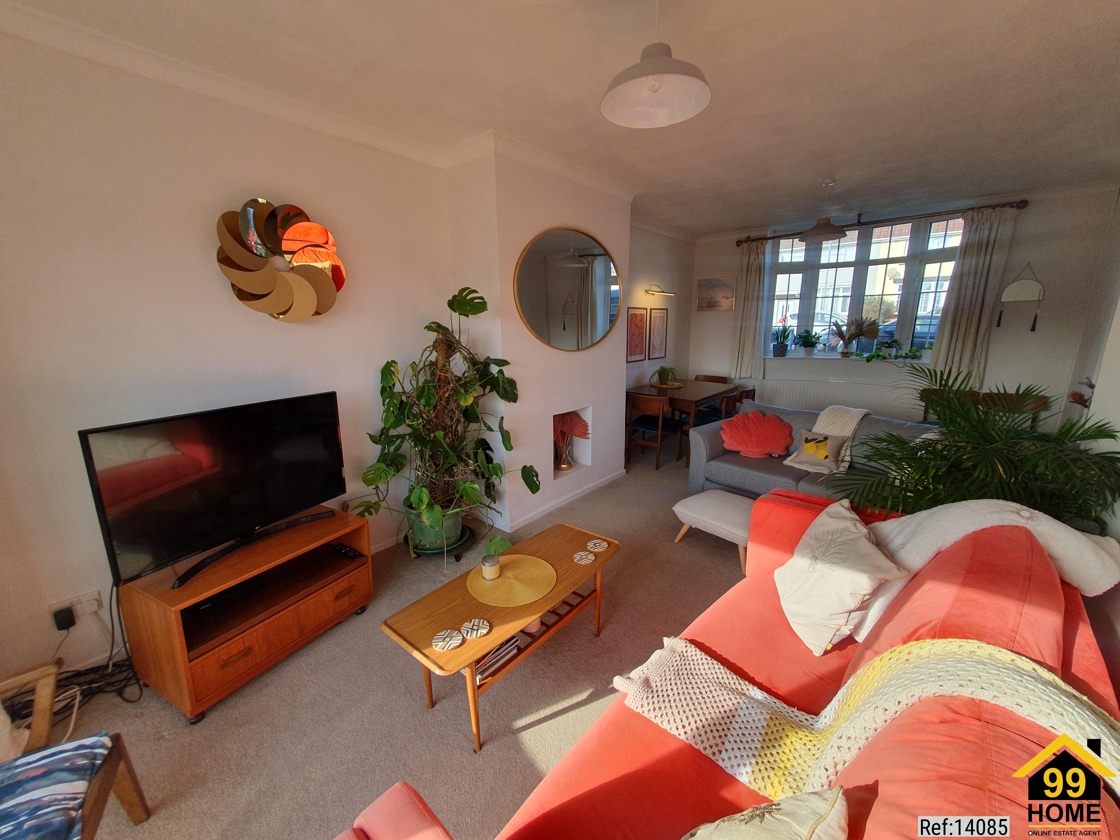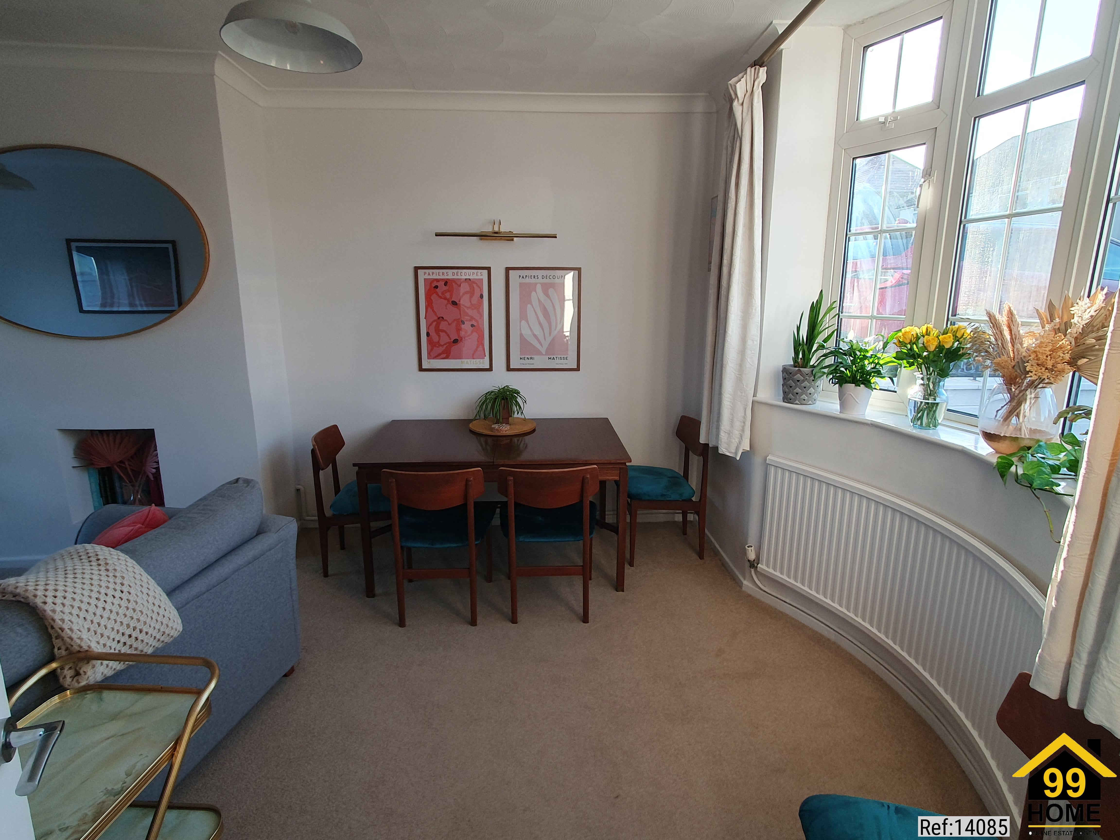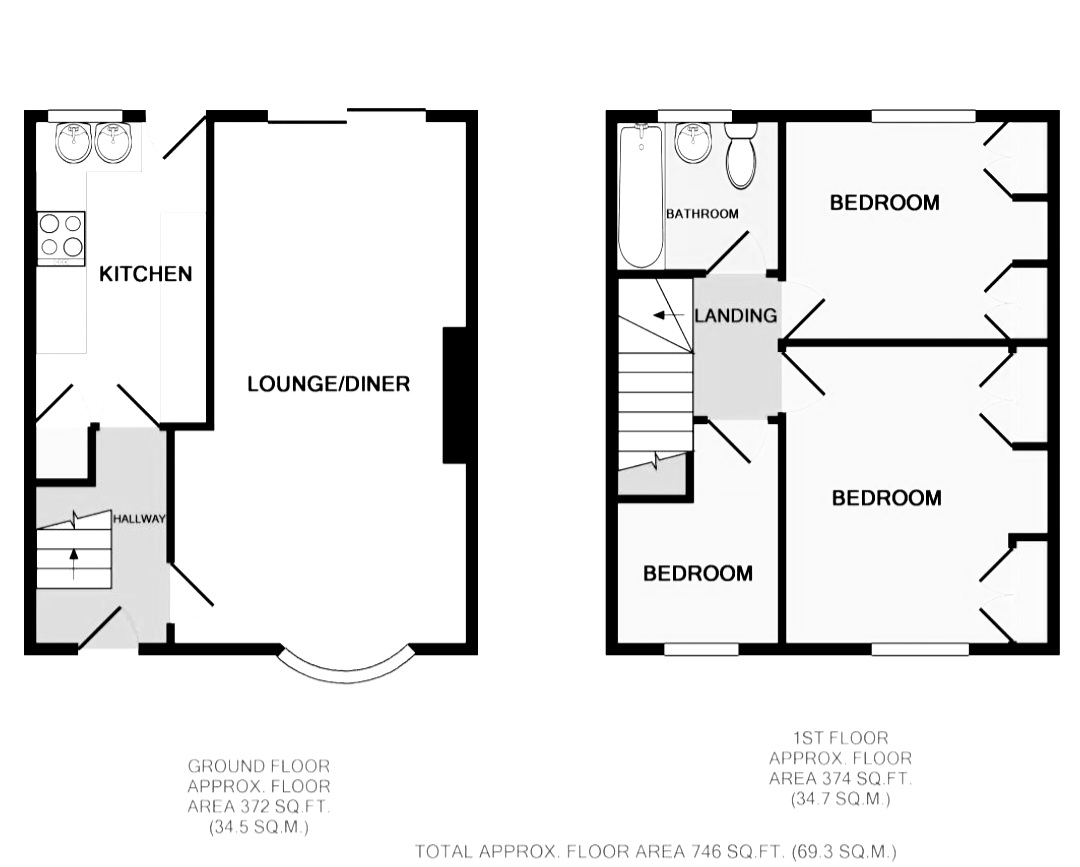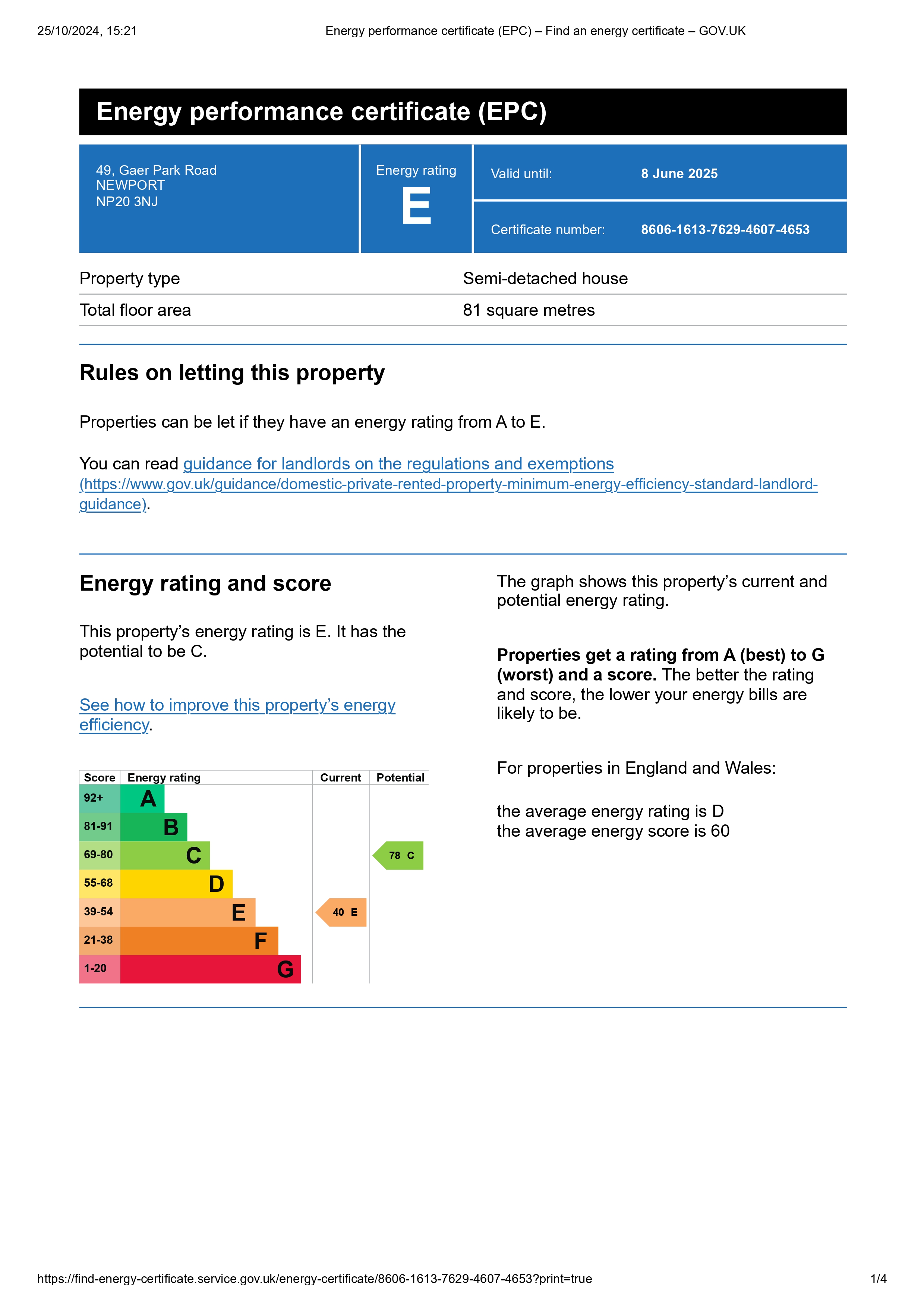3 bed Semi-detached in Gaer Park Road , Newport, NP20 3NJ
£235,000
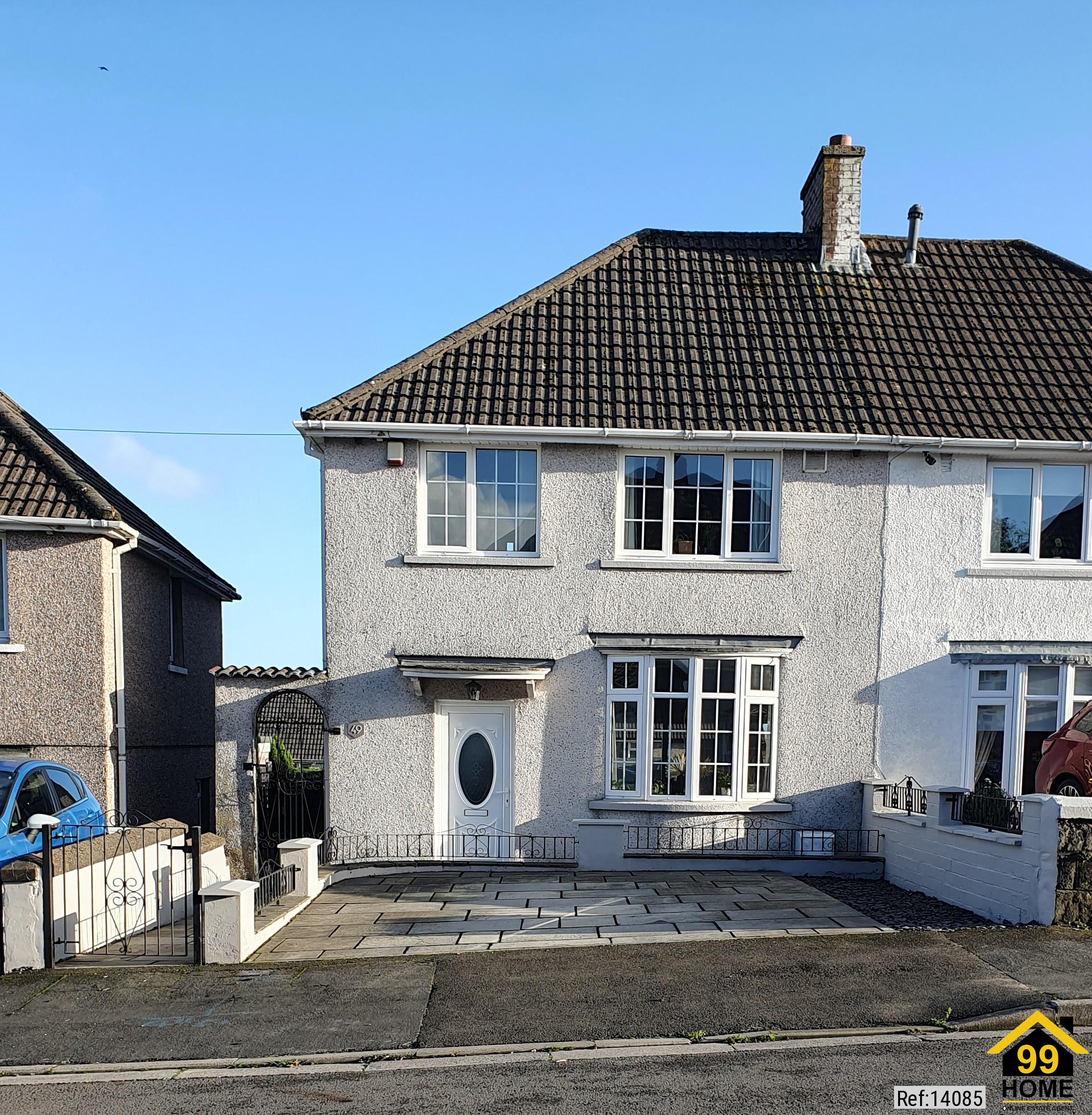
SHORT DESCRIPTION
Property Ref: 14085
Presented to a high standard throughout, this three bedroom semi-detached property is situated on Gaer Park Road in Newport. The property is set in a popular location, with easy access to the M4 and Newport city centre. It would make a convenient home for those looking to commute to Newport, Bristol or Cardiff, and is within walking distance to local schools and amenities. Tredegar Hillfort and a nearby park are also only a short-walk away, providing great options for recreation in the vicinity. There are two train stations located nearby - Newport and Pye Corner. The property also benefits from being on a bus route, with regular buses to Newport city centre.
This property is being sold chain-free.
On the ground floor, you have a bright, large open-plan lounge-diner, which spans the length of the property and provides ample space for a variety of furniture layouts. To the front there is a large-bay fronted window, and to the rear patio doors leading to the garden. To the rear of the property you have a modern kitchen, fitted with wall and floor storage units, double sink and integrated appliances (fridge, freezer and washing machine included in sale price). From here you have further access out to the rear garden. A spacious hallway leads you to the stairs.
On the first floor, you have two double bedrooms with generous built in wardrobes and a third single bedroom which is currently being used as a home office. The modern family bathroom has a bath and wall mounted rainfall shower above. From the landing you can access the spacious loft via a pulldown ladder. Subject to the necessary permissions/regulations, the loft offers a great space for converting into another bedroom, as has been done in many houses in the area of the same style.
Outside, to the front of the property there is a driveway for two cars and a gate which opens to a path at the side of the property leading to the rear garden. The impressive rear garden is fantastically presented and of a very generous size. There are two patios, one in front of the house which is perfect for catching morning and afternoon sun, and another at the far end of the garden for evening sun. In-between you have an expansive grass lawn with a path down the middle and washing line overhead. A good-size shed is located at the far end of the garden (included in sale price). The garden is fully enclosed to create a private and relaxing feel.
This property is freehold. Council Tax Band C.
Entrance Hall
Lounge/Diner (21' 7'' x 12' 0'' (6.57m x 3.66m))
Kitchen (12' 5'' x 7' 2'' (3.78m x 2.18m))
Integrated washing machine, fridge and freezer (included in sale price).
First Floor Landing
Bedroom 1 (12' 3'' x 10' 10'' (3.73m x 3.31m))
Comfortably accommodates a king size bed. Generous fitted wardrobes.
Bedroom 2 (9' 1'' x 10' 10'' (2.76m x 3.31m))
Double bedroom. Generous fitted wardrobes.
Study/Bedroom 3 (9' 2'' x 6' 11'' (2.8m x 2.11m))
Family Bathroom (6' 2'' x 6' 11'' (1.89m x 2.11m))
Full-sized bath with rainfall shower overhead.
Outside
Driveway for two cars.
Large lawned garden with two patio areas for enjoying morning, afternoon and evening sun. Shed at the far end of the garden (included in sale price).
Property Type: Semi-detached
Full selling price: £235000.00
Pricing Options: No Status
Tenure: Freehold
Council tax band: C
EPC rating: E
Measurement: 871.87 sq.ft
Outside Space: Rear Garden, Terrace, Patio
Parking: Driveway, Private
Heating Type: Double Glazing , Gas Central Heating
Chain Sale or Chain Free: Chain-free
Possession of the property: Self occupied
---------------------------------------------------------------------------------------------------
FLOOR PLAN
Illustrations are for identification purposes only and are not to scale.
All measurements are a maximum
and include wardrobes and bay windows where applicable.
EPC GRAPH
Illustrations are for identification purposes only and are not to scale.
All measurements are a maximum
and include wardrobes and bay windows where applicable.
Disclaimer: The information displayed about this property comprises a property advertisement. 99home.co.uk will
not make no warranty for the accuracy or completeness of the advertisement or any linked or associated information,
and 99home has no control over the content. This property advertisement does not constitute property particulars,
the property may offer to tenants in same condition as they have seen on time of the viewing. The information is
provided and maintained by 99home.co.uk
Company registration number in England : 10469887 VAT: 263 3023 36
Copyright © 99Home Limited 2017. All rights reserved.


