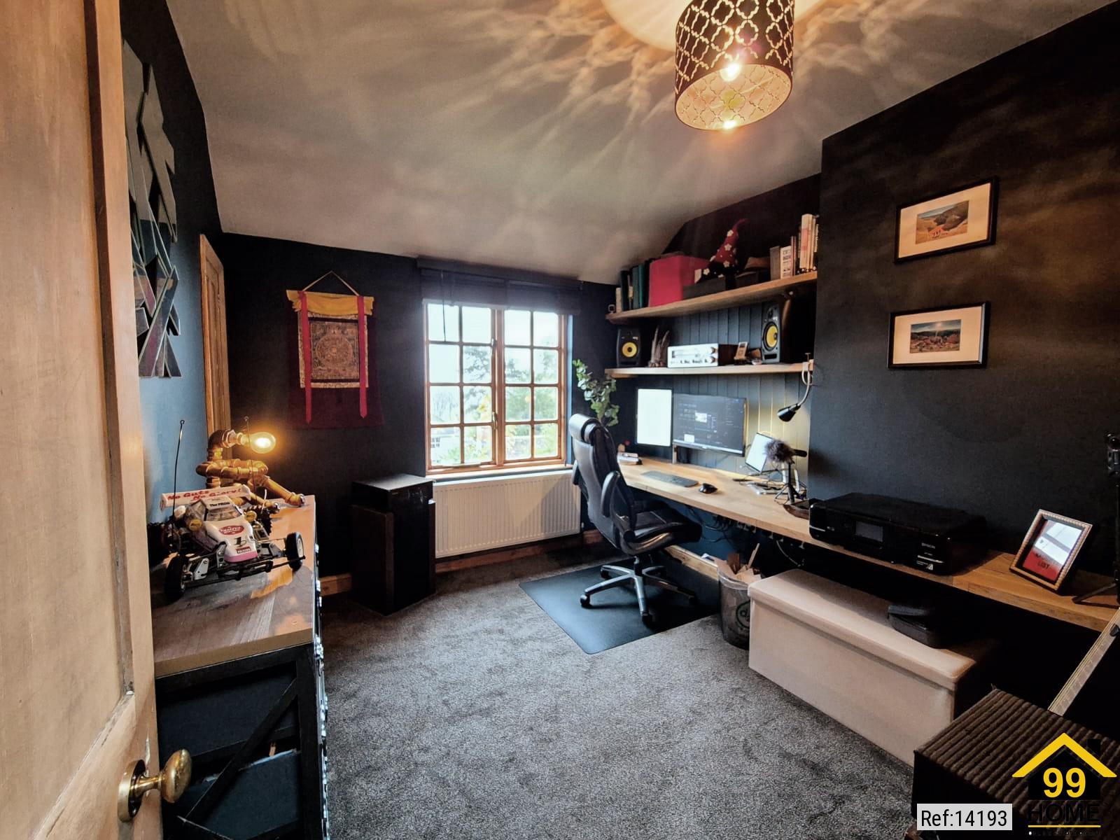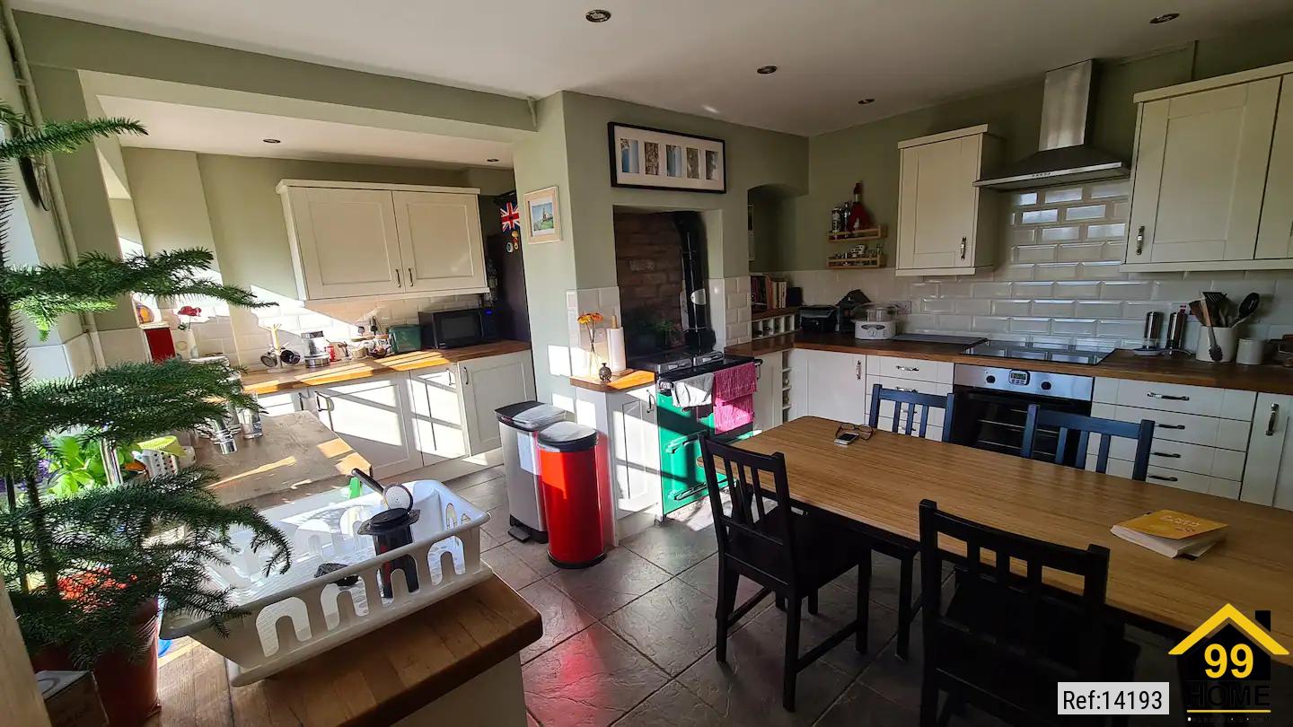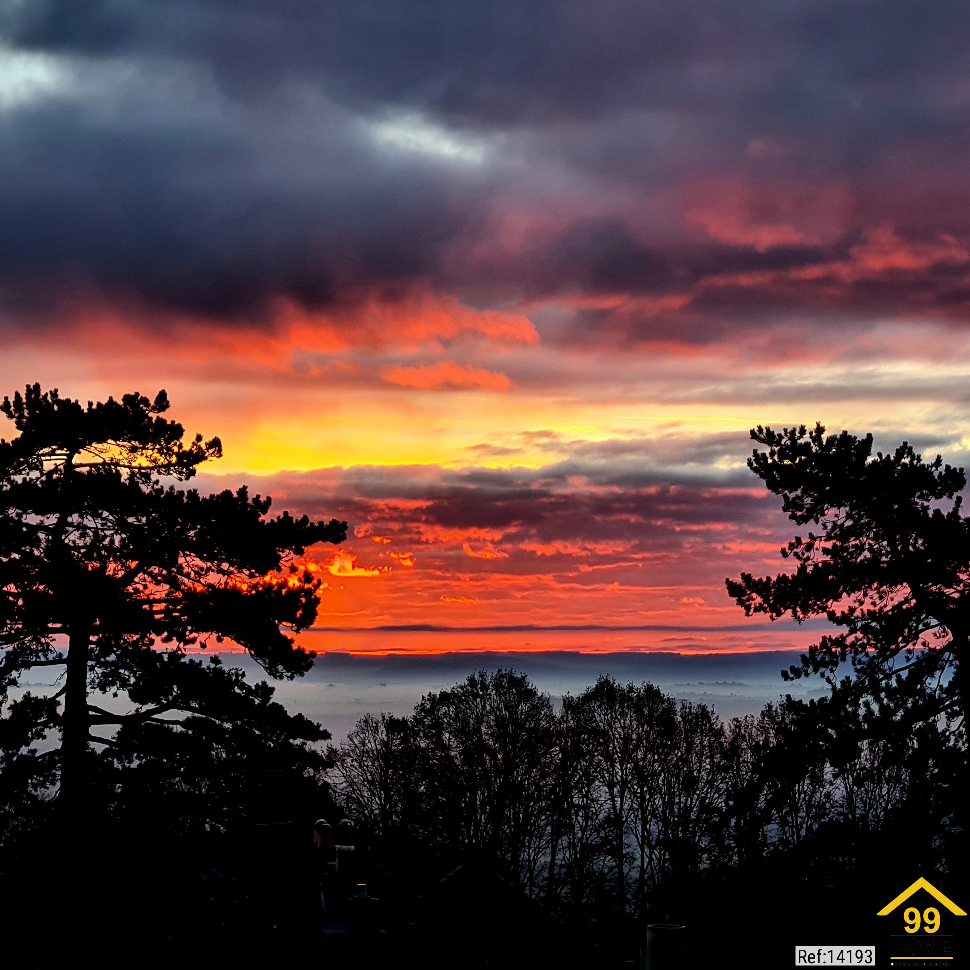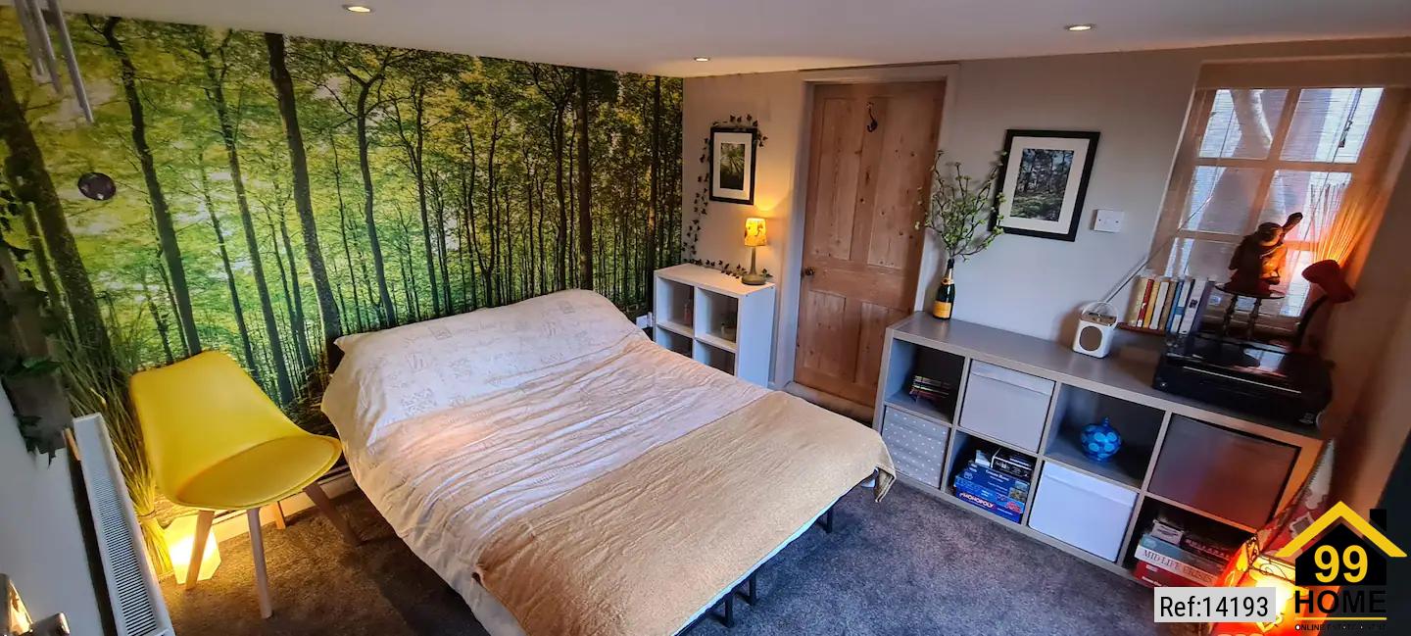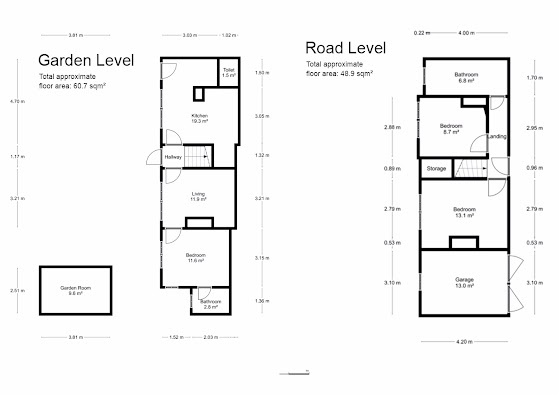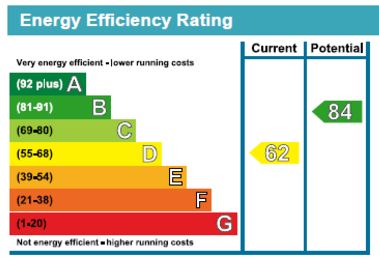3 bed Detached in Holywell Road , Malvern, WR14 4LF
£390,000

SHORT DESCRIPTION
Property Ref: 14193
Welcome to Baytree Cottage..
Nestled in the picturesque Malvern Wells and set into the slopes of the stunning Malvern Hills, Baytree Cottage offers a charming retreat with wonderful views and a warm, inviting atmosphere.
This delightful three-bedroom home boasts magnificent sunrises and features a garden room that stays cozy well into summer evenings.
The living room exudes rustic charm, with a traditional log burner and rich, dark tones creating the perfect cosy escape.
A classic Rayburn stove enhances the cottage’s country-living appeal, keeping the home toasty on crisp winter days.
With modern central heating, a garage providing space for both a car and storage, plus additional parking, convenience is seamlessly combined with charm.
For dog lovers and nature enthusiasts, the location is a dream come true. The friendly neighbourhood and scenic walking trails of the Malvern Hills make it easy to embrace an active, outdoor lifestyle.
With three bedrooms and 2.5 bathrooms, Baytree Cottage offers a layout suited to both couples seeking extra space or small families desiring a tranquil rural setting with close proximity to excellent schools.
Discover the perfect blend of countryside living and modern comfort at Baytree Cottage.
What the owners say:
We've loved living here for the past four years. There are amazing morning and sunset walks and it's lovely having British Camp just 2-3 minutes drive away. The neighbours are all very friendly and are a range of ages and demographics which makes the lane so special. We will be very sad to leave, but leave we must!
Property Type: Detached
Full selling price: £390000.00
Pricing Options: Offers in the region of
Tenure: Freehold
Council tax band: C
EPC rating: D
Measurement: Garden - 653.37 Sq. Ft. | Road level - 526.36
Outside Space: Rear Garden, Enclosed Garden, Patio
Parking: Garage, On street
Heating Type: Solar Powered, Solar Water
Chain Sale or Chain Free: N/A
----------------------------------------------------------------------------------------------------
FLOOR PLAN
Illustrations are for identification purposes only and are not to scale.
All measurements are a maximum
and include wardrobes and bay windows where applicable.
EPC GRAPH
Illustrations are for identification purposes only and are not to scale.
All measurements are a maximum
and include wardrobes and bay windows where applicable.
Disclaimer: The information displayed about this property comprises a property advertisement. 99home.co.uk will
not make no warranty for the accuracy or completeness of the advertisement or any linked or associated information,
and 99home has no control over the content. This property advertisement does not constitute property particulars,
the property may offer to tenants in same condition as they have seen on time of the viewing. The information is
provided and maintained by 99home.co.uk
Company registration number in England : 10469887 VAT: 263 3023 36
Copyright © 99Home Limited 2017. All rights reserved.


