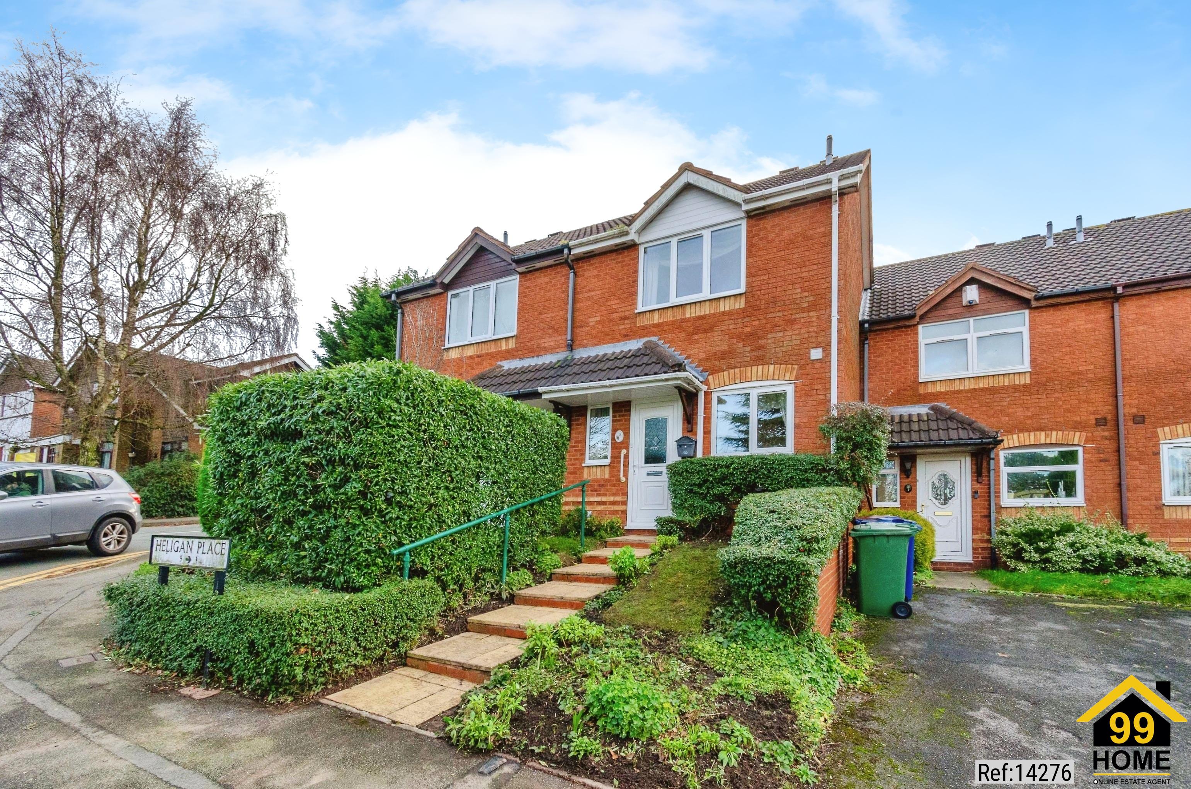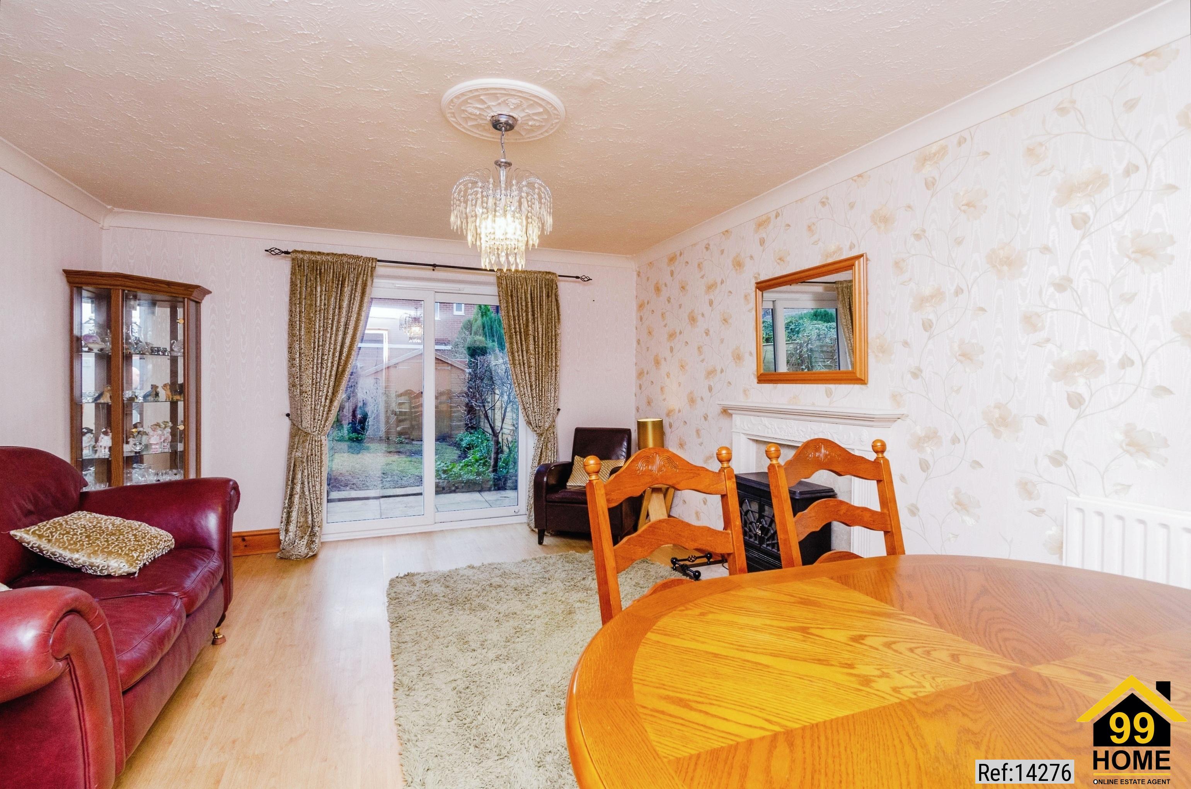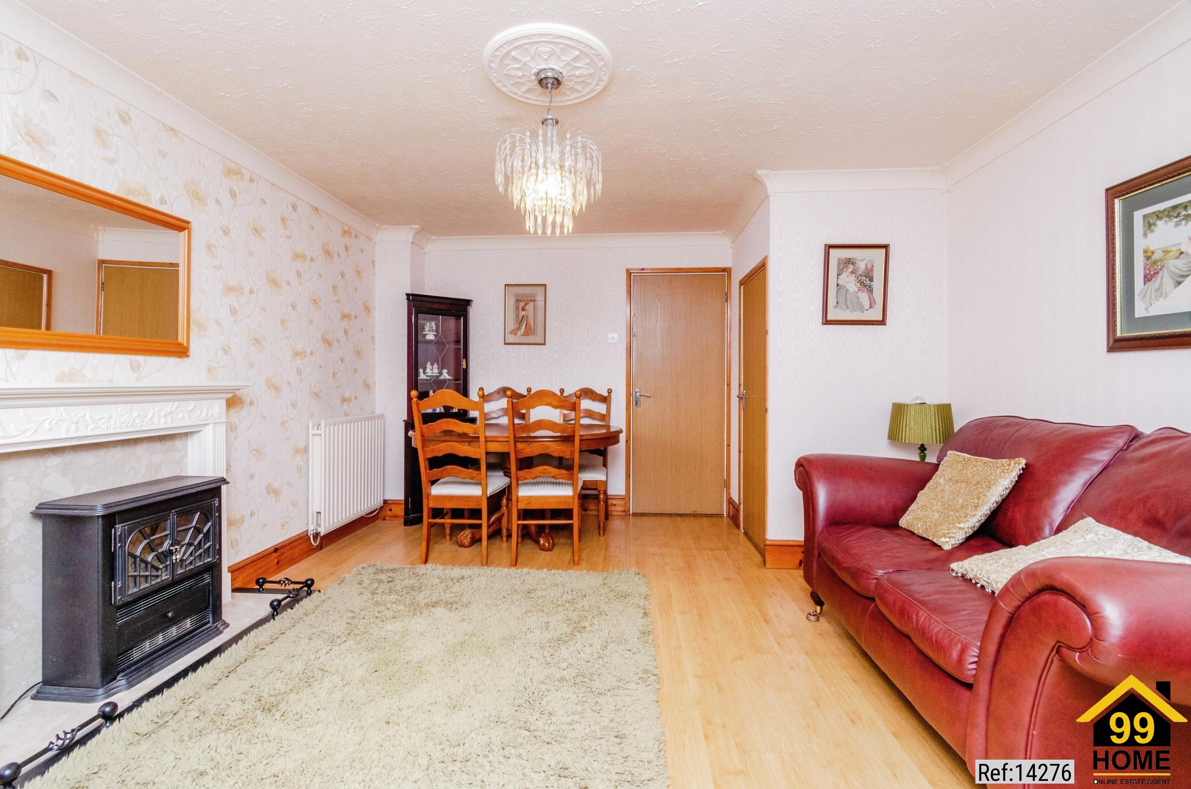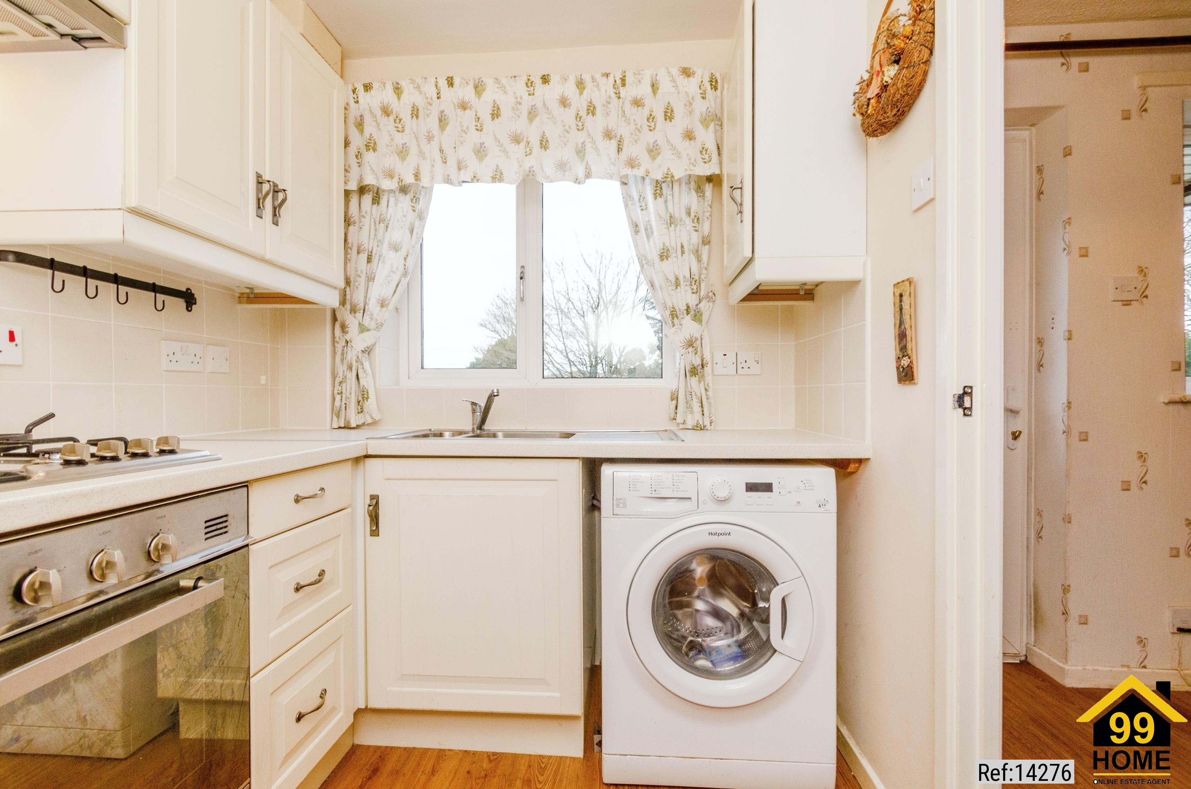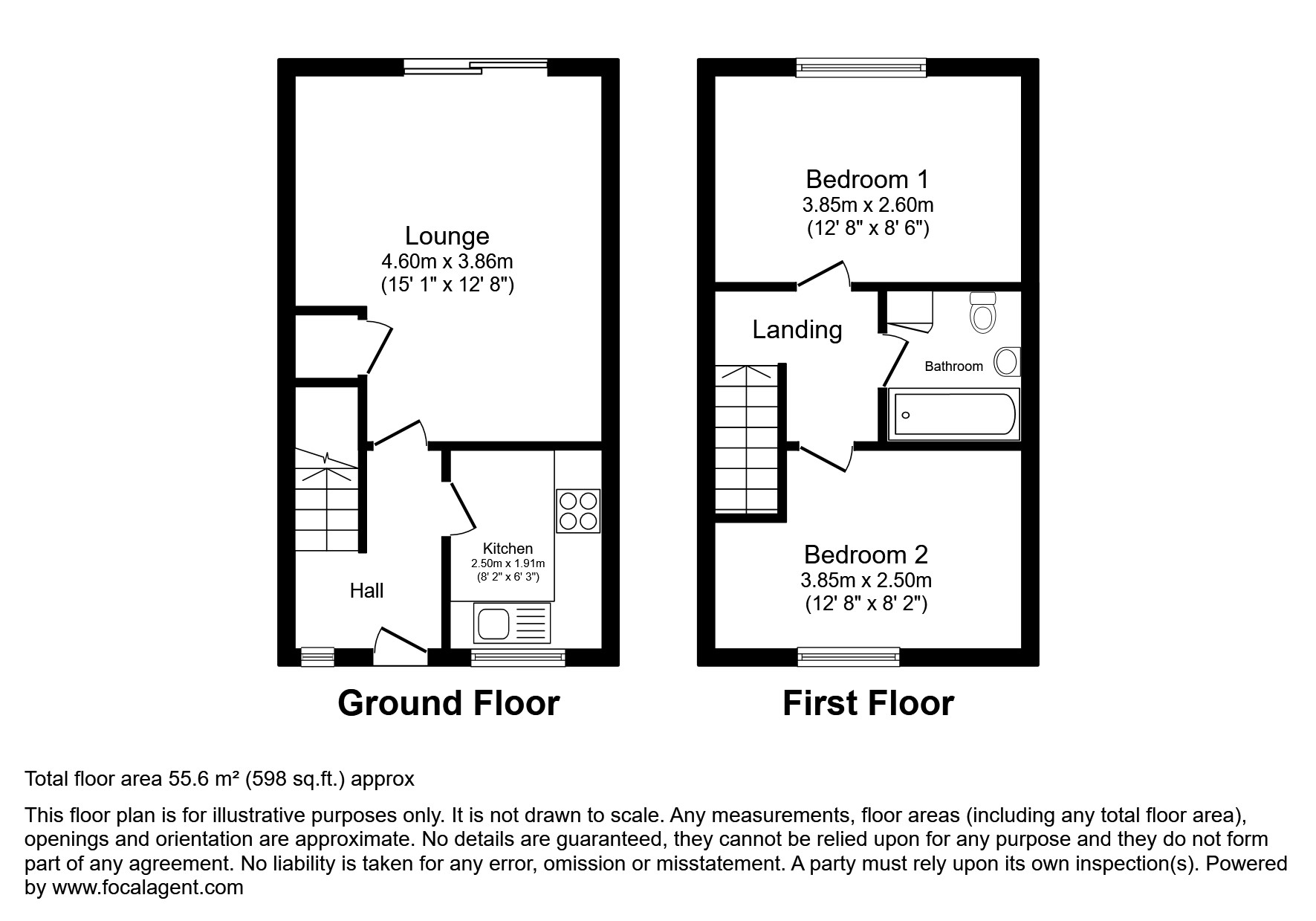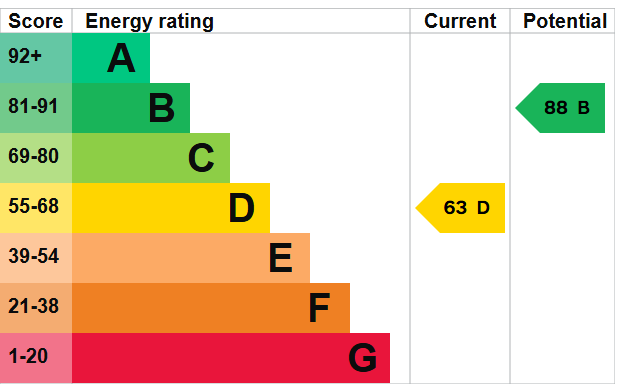2 bed Terraced in Heligan Place Langholm Drive, Cannock, WS12 2FT
£85,000
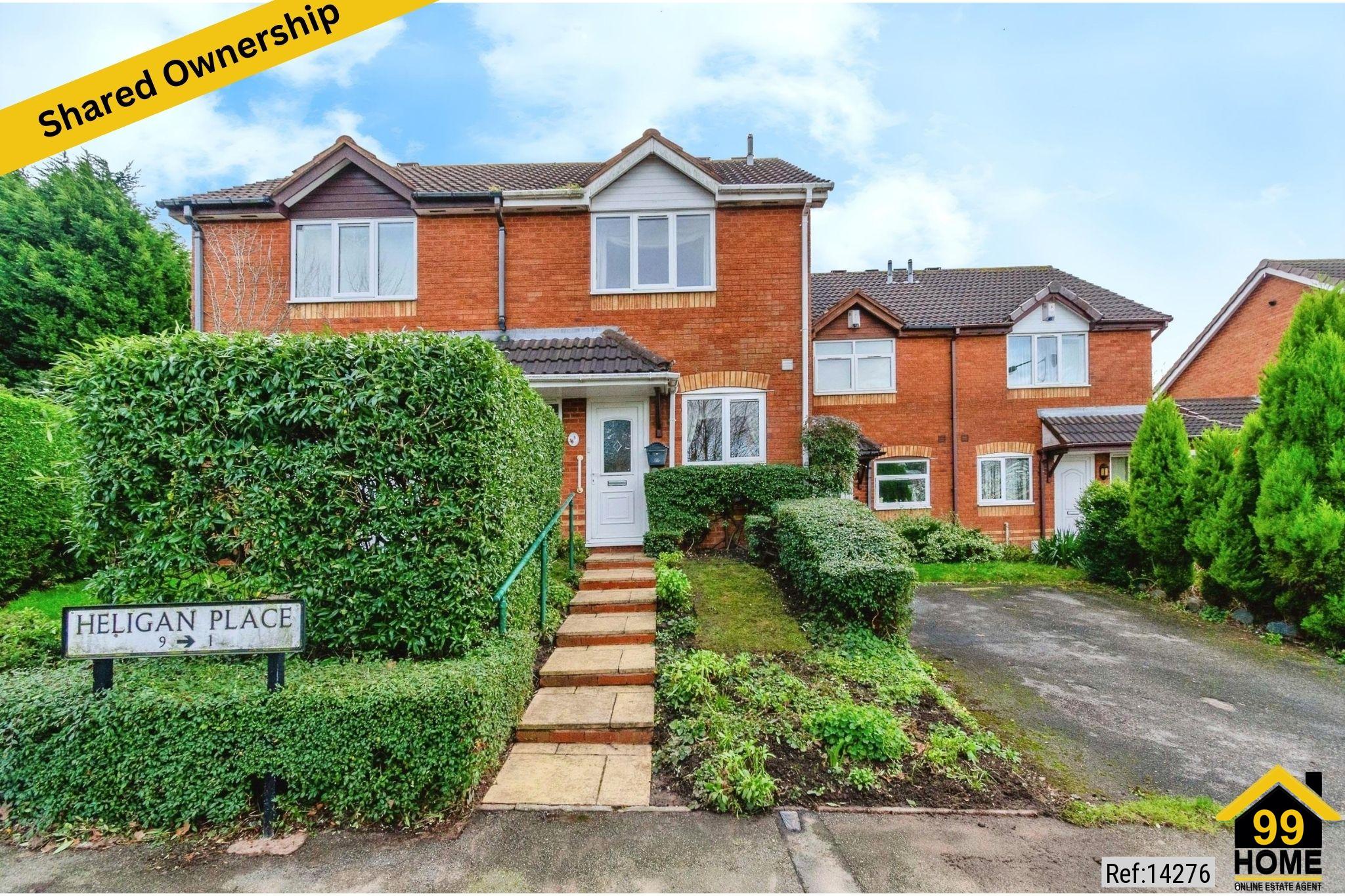
SHORT DESCRIPTION
Property Ref: 14276
Description
Explore this charming two-bedroom mid-terraced home, perfect for the first-time buyer. Ideally located close to an excellent primary school, local facilities, and local transport. The property benefits from off-street parking and a private low-maintenance rear garden.
Entrance Hall
The welcoming entrance hall contains a radiator and leads to the living room, and the kitchen, and the stairwell leads to the first floor.
Living/Dining Room
12`8” x 15`2” (3.86m x 4.62m)
The spacious living room is situated at the rear of the house. It has laminated flooring with French doors leading to the rear garden. A radiator and electric fire with a feature surround fire place supplies the rooms heating. There is a useful spacious cloakroom/storage room fitted under the stairs.
Kitchen
8`1” x 6`4” (2.47m x 1.93m)
It is a modern kitchen with a range of matching units extending to the base and eye level. Fitted work surfaces with an inset 1.5 sink unit with mixer taps, an oven with a four-ring gas hob. There is further space for other appliances. It has tiled splash backs, a radiator, and a double-glazed window to the front elevation.
Bedroom One
12`7” x 8`2” (3.84m x 2.49m)
A double bedroom with laminated flooring. It has a radiator and double-glazed window to the rear elevation.
Bedroom Two
12`7” x 8`2” (3.84m x 2.49m)
A second double bedroom with a laminated floor and a radiator and double-glazed window to the front elevation.
Bathroom
6`5” x 2`6”(2.06m x 1.96m)
Comprises of a panel bath, pedestal wash hand basin and low level WC. There is an airing cupboard housing a fitted and fully serviced Worcester Bosch comi boiler.
Outside Front
The property is approached over a paved pathway
In addition, there is a small lawned area with an exterior garden water tap.
Outside Rear
Has a small patio area leading to a lawned garden enclosed by panel fencing with a storage shed. A gate to the back of the garden leads to the off-road private parking area.
Key Features
• Attractive two-bedroom mid-terrace property
• Spacious living room
• Fitted modern kitchen with extractor fan
• Two double bedrooms
• Family bathroom
• Double-glazed windows and doors
• Central heating with fully serviced Worcester Bosch boiler
• Private rear garden
• Off-road parking
• No upward chain
• Available Leasehold, Council tax B, EPC rated D
• Fantastic location for shops, schools, and local transport.
FLOOR PLAN
Illustrations are for identification purposes only and are not to scale.
All measurements are a maximum
and include wardrobes and bay windows where applicable.
EPC GRAPH
Illustrations are for identification purposes only and are not to scale.
All measurements are a maximum
and include wardrobes and bay windows where applicable.
Disclaimer: The information displayed about this property comprises a property advertisement. 99home.co.uk will
not make no warranty for the accuracy or completeness of the advertisement or any linked or associated information,
and 99home has no control over the content. This property advertisement does not constitute property particulars,
the property may offer to tenants in same condition as they have seen on time of the viewing. The information is
provided and maintained by 99home.co.uk
Company registration number in England : 10469887 VAT: 263 3023 36
Copyright © 99Home Limited 2017. All rights reserved.


