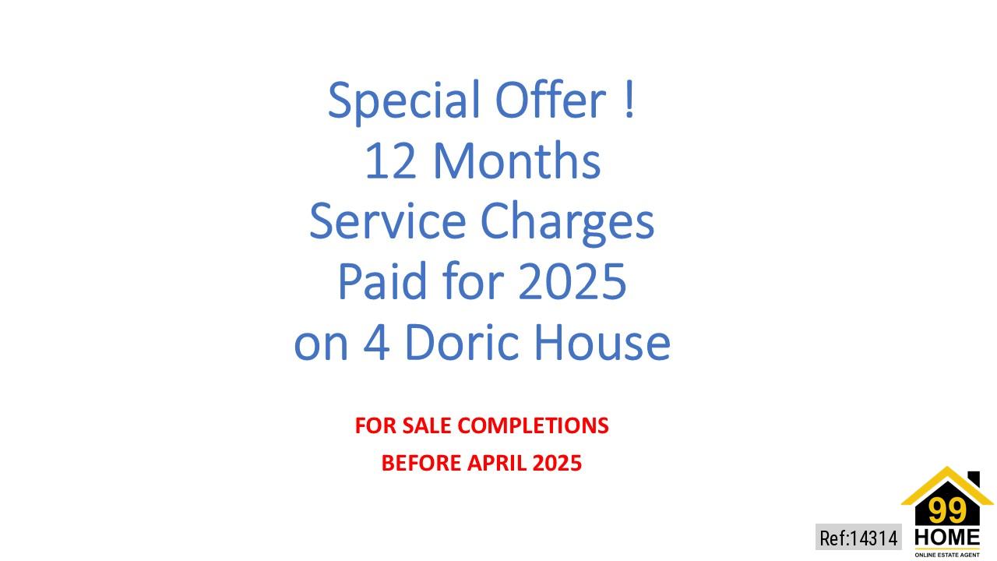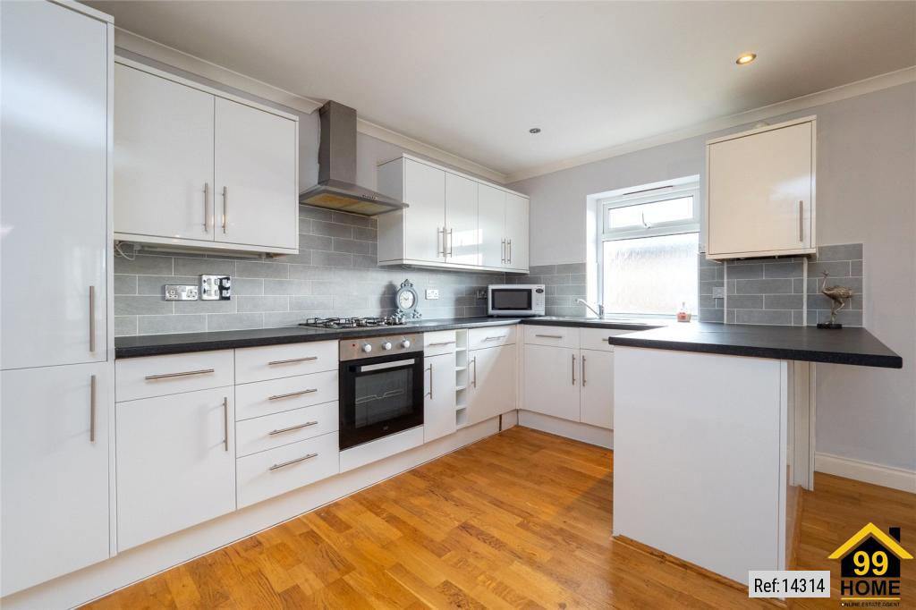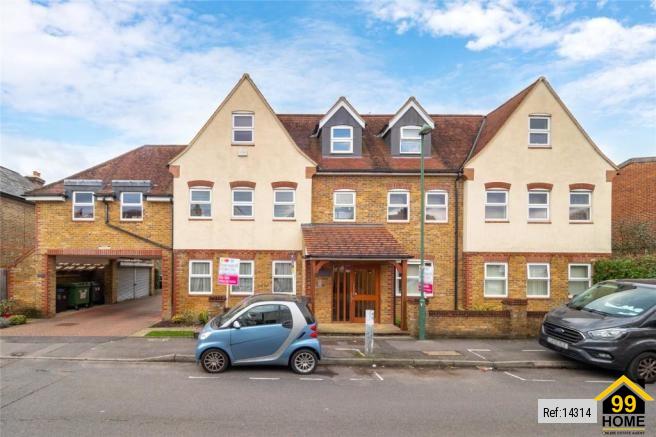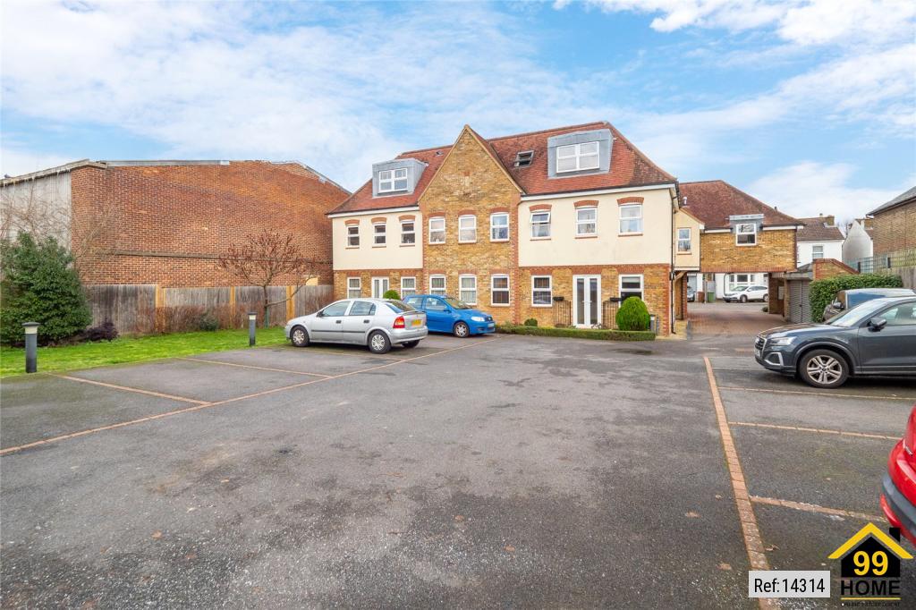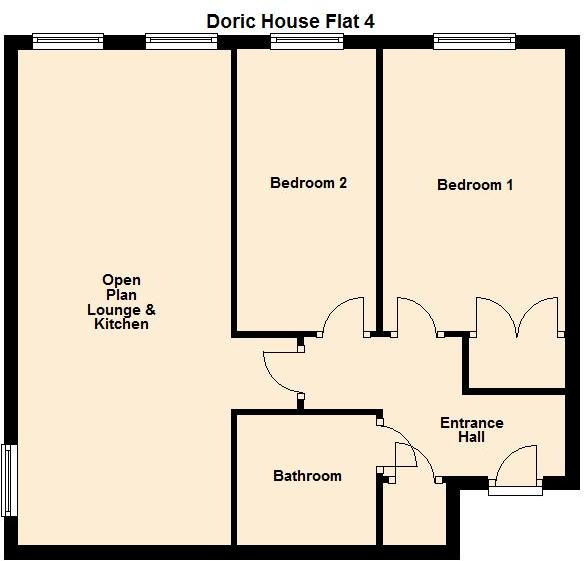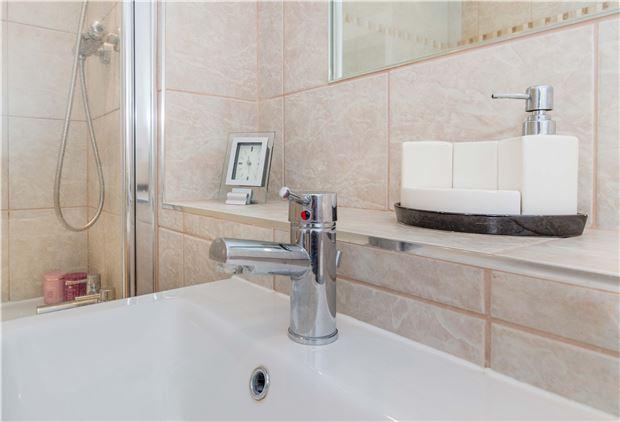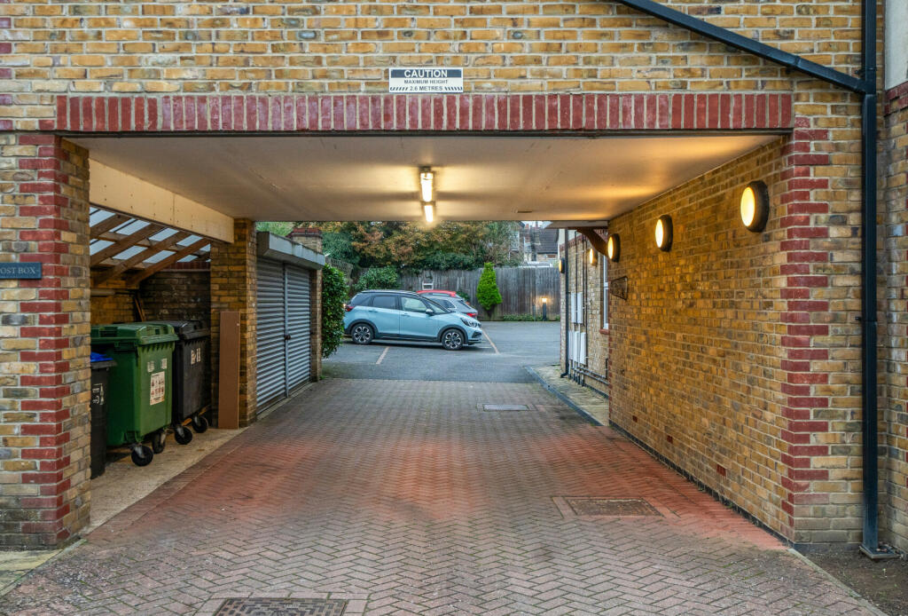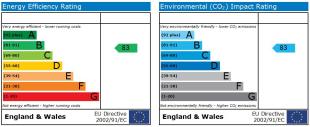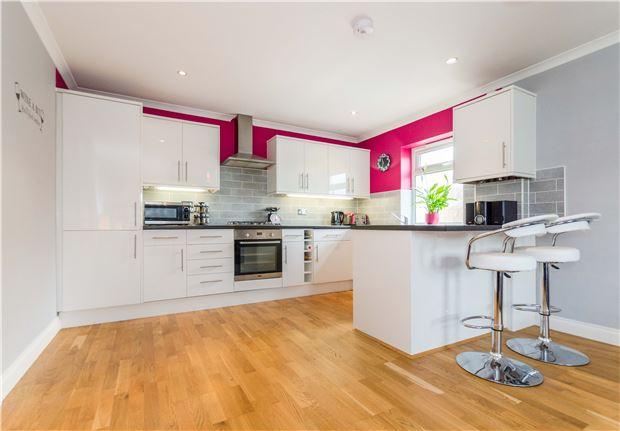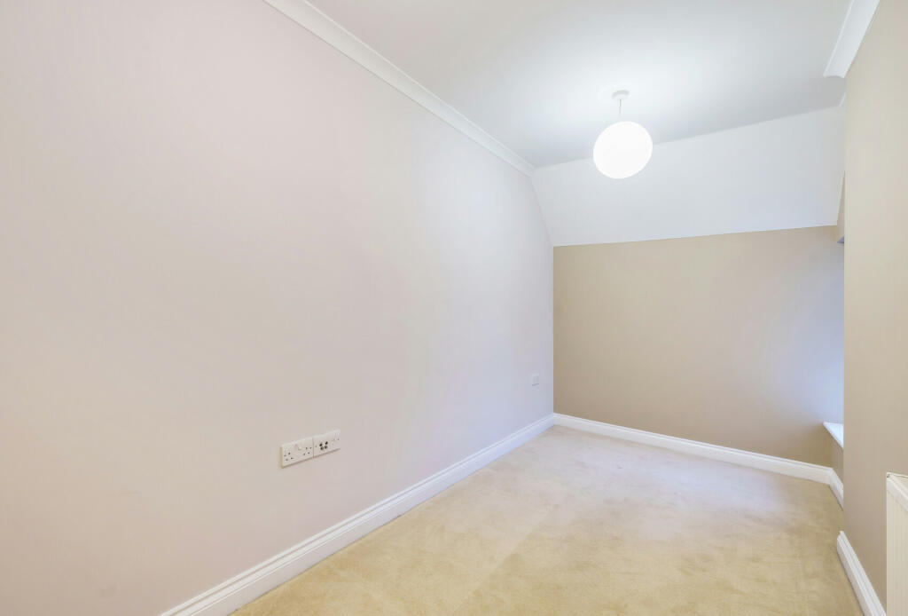2 bed Flat in Doric House 93-95 Carshalton Grove, Sutton, SM1 4NB
£325,000
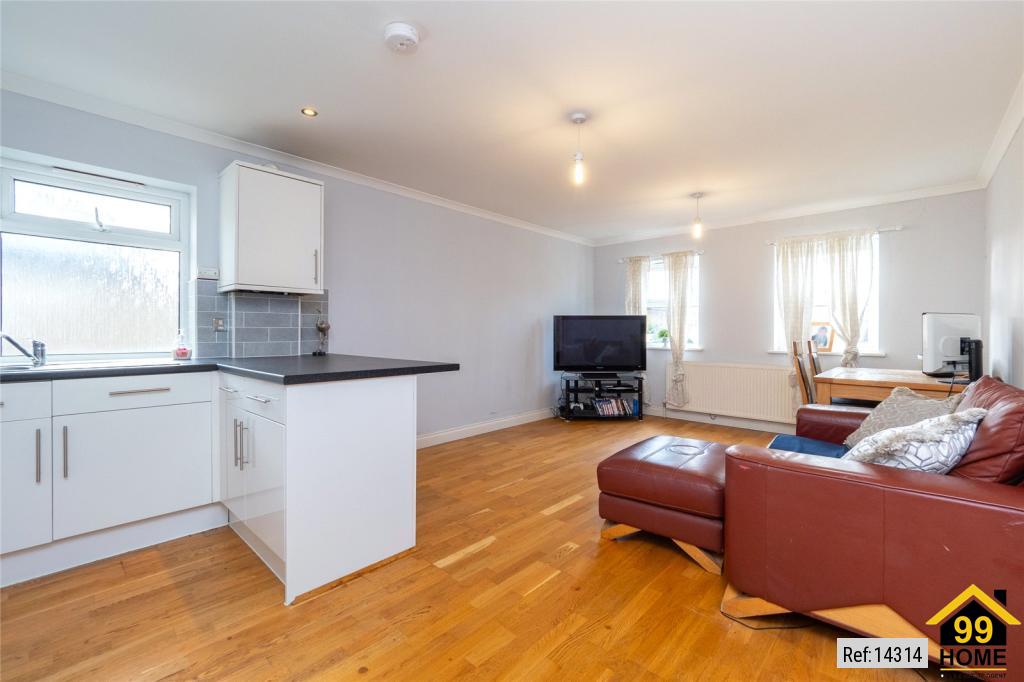
SHORT DESCRIPTION
Property Ref: 14314
Key features:
• Ground Floor Flat in Recent Development
• Two Bedrooms
• High Specification
• Allocated Parking with Secure Bike Storage
• Gas CH & Combi-Boiler
• No Onward Chain
. EPC 'B' Rating with Low Energy Costs
. Long Lease, 112 Years
Full description:
Tenure: Leasehold
We are delighted to offer to the market a rarely available spacious two bedroom ground floor flat situated in a popular residential Sutton street. This beautiful fully double glazed flat offers a extremely spacious living area with an added bonus of a fully fitted kitchen. This ground loor purpose built flat also benefits from a modern family bathroom and two airy double bedrooms, also a pristinely maintained communal area. This property is set in a highly desirable location with another added benefit of a allocated parking space this property really isn't one to be missed. Situated a short walk away from Sutton town centre and Sutton and Carshalton mainline train stations as well as a number of local bus links to Wallington and Morden. Viewings are strongly advised.
Stunning Recent build ( 2012) , Ground floor two bedroom apartment, forming part of this high quality development with residents allocated parking and lockable bicycle storage situated in a quiet residential road within walking distance of Sutton and Carshalton Main Rail Stations .
High specification fitted kitchen with high gloss units including built in oven & hob with extractor, fully integrated fridge/freezer, dish washer and washing machine. Tiled bathroom with 'Aqualisa' shower, chrome plated towel rail and mirror. Master bedroom with fitted wardrobes.
This development has been thoughtfully designed to incorporate welcoming and contemporary internal communal areas.
Entrance Hall -
Open Plan Lounge/Kitchen - 23'9 x 11'4(7.24m x 3.45m)
Bedroom One - 13'9 x 8'9(4.19m x 2.67m)
Bedroom Two - 13' x 6'5(3.96m x 1.96m)
Allocated Parking
-----------------
Property Type: Flat
Full selling price: £325000.00
Pricing Options: Guide Price
Tenure: Leasehold
Remaining lease (In Year): 112
Yearly Ground Rent Cost: £250.00
Yearly Management Cost: £2490.00
Council tax band: C
EPC rating: C
Measurement:
Open Plan Lounge/Kitchen: 268.86 sq. ft.
Bedroom One: 120.42 sq. ft.
Bedroom Two: 83.55 sq. ft.
Outside Space: Communal Garden, Front Garden
Parking: Allocated, Rear, Private, Residents, Off street, On street
Heating Type: Gas Central Heating, Oil, Solar Water
Chain Sale or Chain Free: Chain Free
Possession of the property: N/a
----------------------------------------------------------------------------------------------------
FLOOR PLAN
Illustrations are for identification purposes only and are not to scale.
All measurements are a maximum
and include wardrobes and bay windows where applicable.
EPC GRAPH
Illustrations are for identification purposes only and are not to scale.
All measurements are a maximum
and include wardrobes and bay windows where applicable.
Disclaimer: The information displayed about this property comprises a property advertisement. 99home.co.uk will
not make no warranty for the accuracy or completeness of the advertisement or any linked or associated information,
and 99home has no control over the content. This property advertisement does not constitute property particulars,
the property may offer to tenants in same condition as they have seen on time of the viewing. The information is
provided and maintained by 99home.co.uk
Company registration number in England : 10469887 VAT: 263 3023 36
Copyright © 99Home Limited 2017. All rights reserved.


