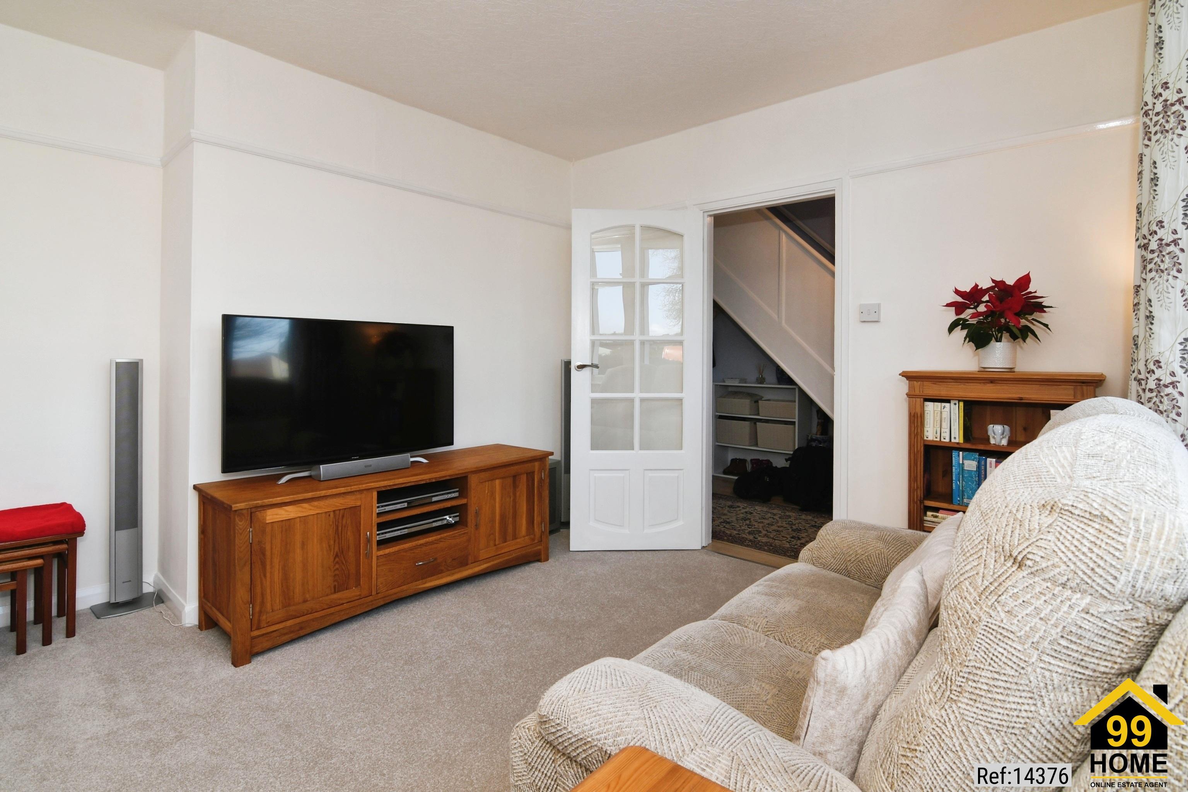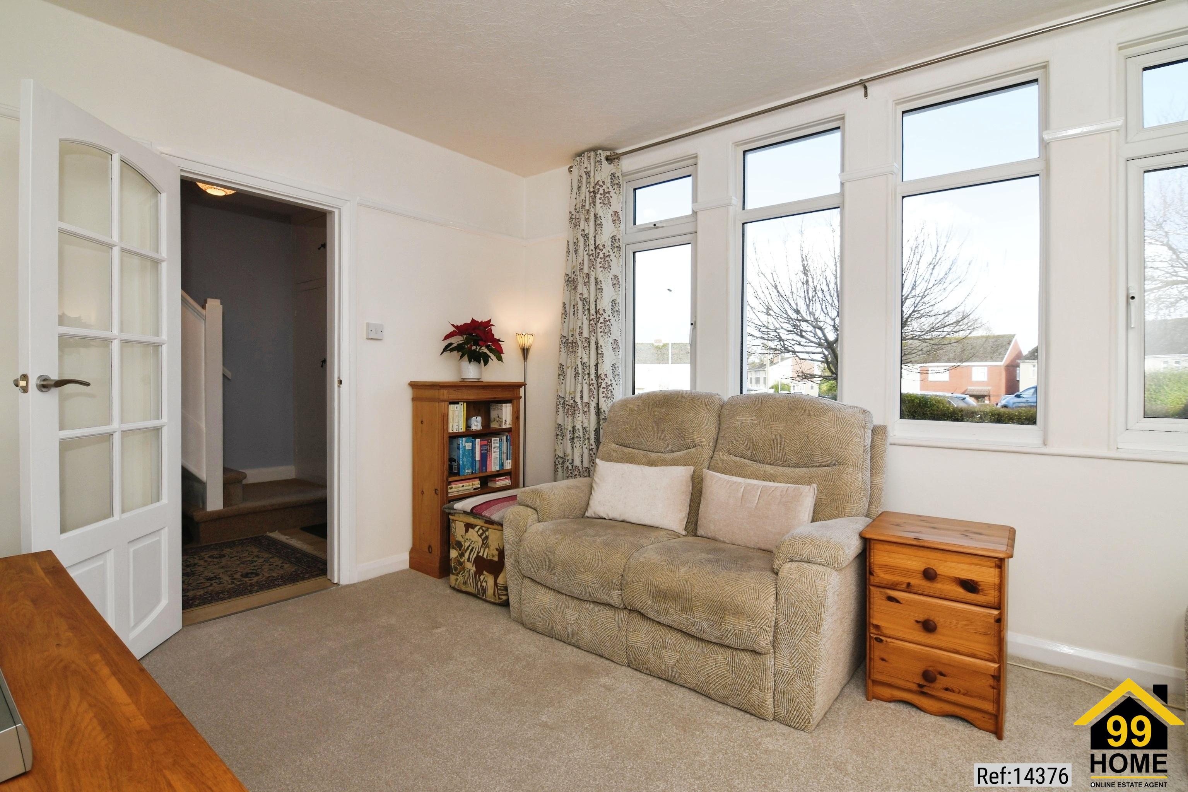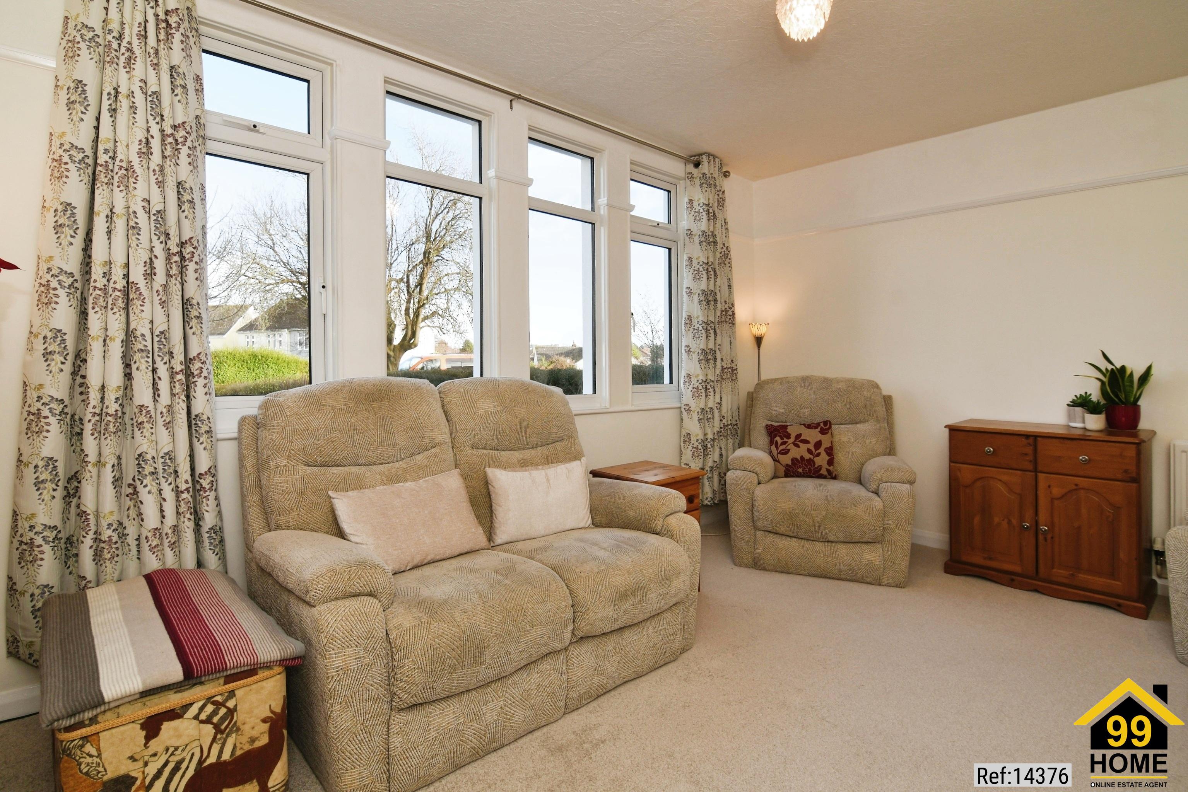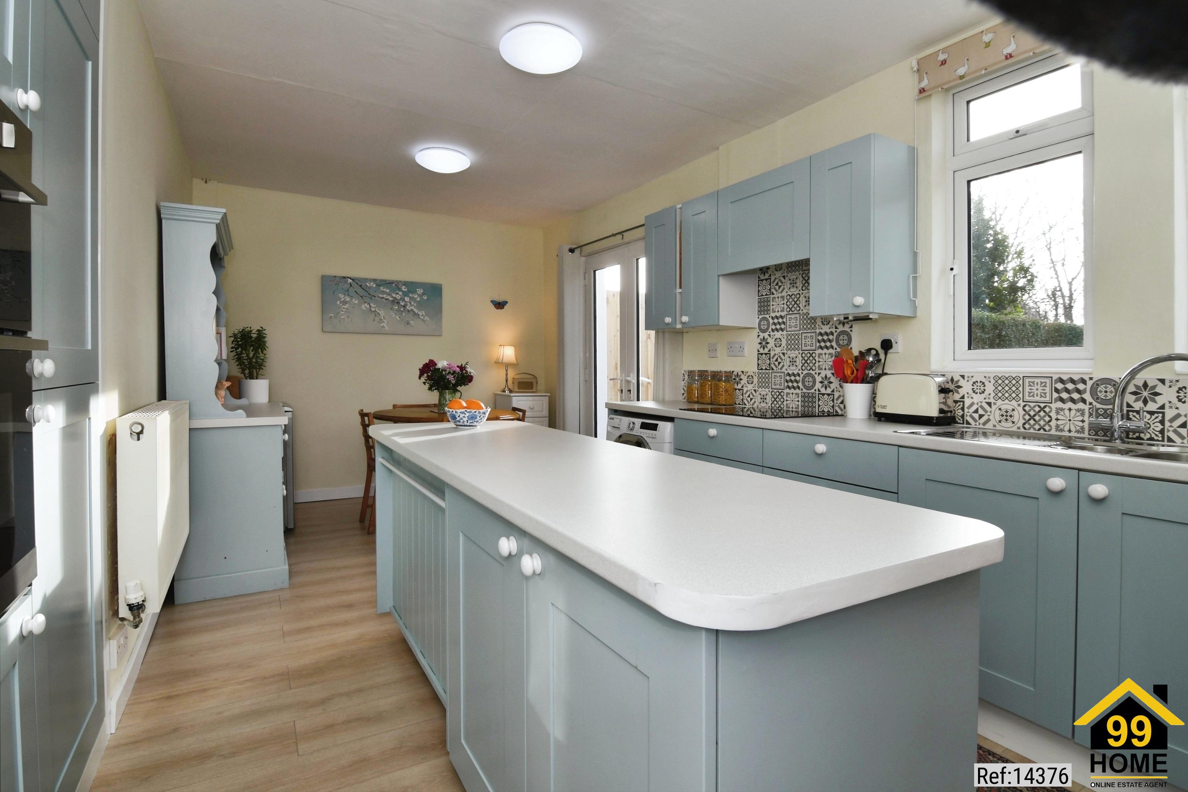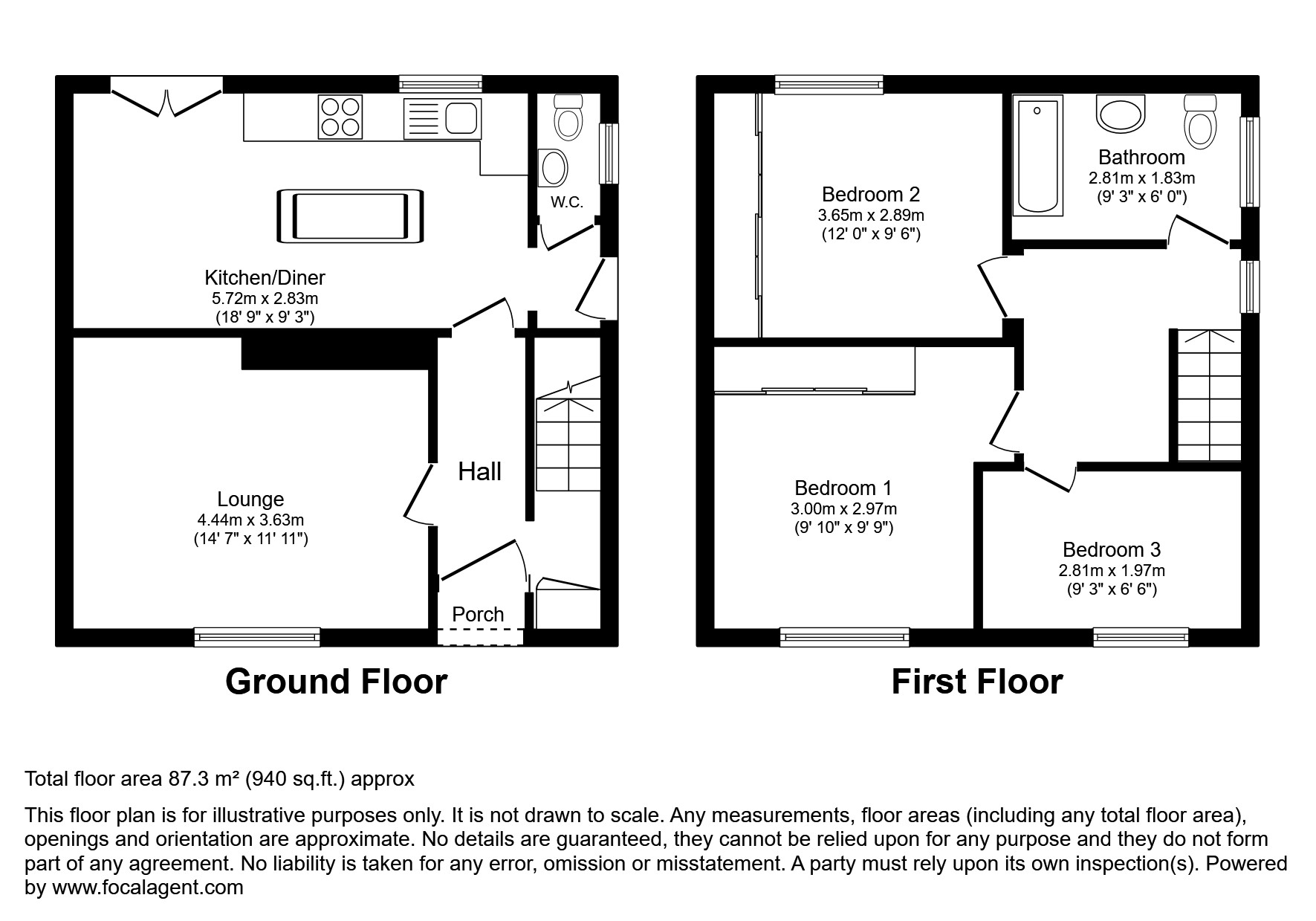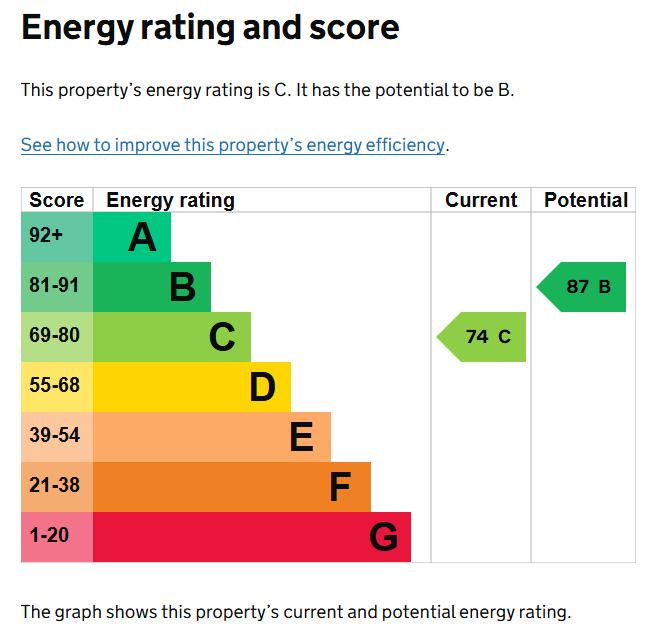3 bed Semi-detached in Woodville, Sticklepath, , Barnstaple, EX31 2HH
£265,000
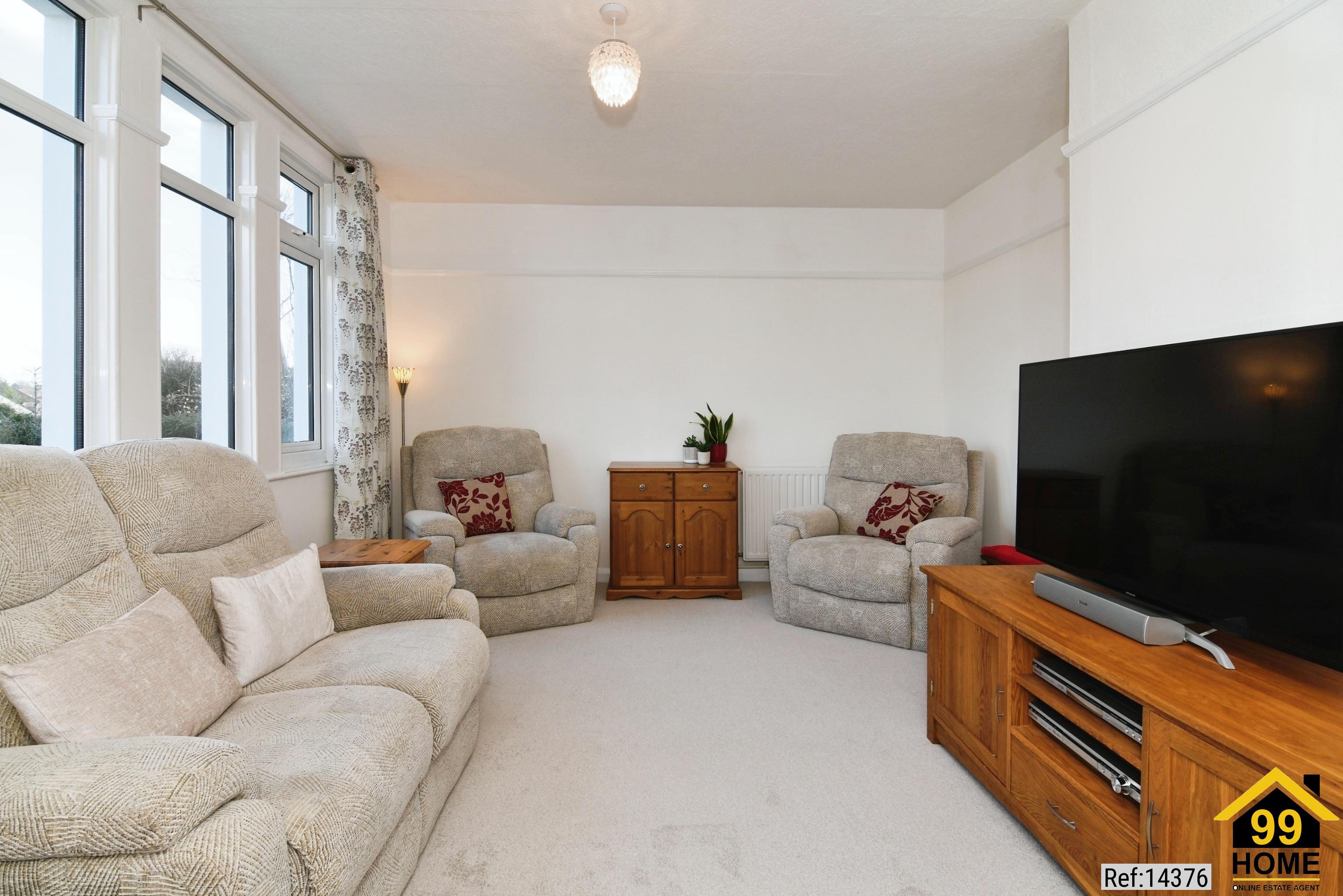
SHORT DESCRIPTION
Property Ref: 14376
"An exceptional property in Woodwil—an absolute must-see"
The property at Woodville is a good sized, semi detached property of non-standard construction, which is unlikely to be suitable for buyers requiring high percentage mortgage finance. It benefits from double glazing, mains gas fired central heating, thermally insulated exterior walls, generous room sizes, large gardens front and rear with gated off-road parking for three to four vehicles.
It has been recently updated by the current vendor to a high standard, including renovation of the roof and thermal insulation and silicone render to the exterior walls. All the rooms have been redecorated and new carpeting to the living room and laminate flooring laid through the rest of the ground floor. The property has a well-equipped kitchen and downstairs WC with handbasin.
Upon entering the property you are welcomed by an open hallway with half glazed doors off. There is an area for coats etc with meter cupboard at the foot of the stairs with room for cleaning equipment storage. To the left of the hallway is a generously proportioned living room filled natural light from four windows.
From the hallway to the rear of the property is a well-equipped kitchen with an induction hob, wall mounted double oven, with plumbing for dishwasher and washing machine and an island with plenty of storage under. To your left is a dining area bathed in natural light from the French windows leading out onto the patio. A WC with handbasin can be found on the right next to the half glazed back door.
Upstairs from the landing is a fully tiles bathroom which includes a bath, with shower over, vanity handbasin, toilet and small medicine cabinet.
To the rear of the property is a good-sized double bedroom currently being used as a sewing studio, with laminate flooring. It has a large, fitted mirrored wardrobe and views over the garden.
To the front of the property is the master bedroom with a fitted mirrored wardrobe with distant views of the surrounding hills.
Also, to the front of the property is the smaller third bedroom which would suit a child or could be used as a study.
Access to the loft is from the landing. It is part boarded but with proper permissions acquired lends itself to conversion to further bedrooms.
Outside to the rear is a back gate leading to a patio with storage for bins etc. Adjacent is a block-built workshop with power and light. It has a window and half glazed door for natural light.
From the patio a path takes you past hedged lawns to either side to an arched hedge that divides the garden into two parts. Beyond the arch is another block-built shed with power and light and a window. It has a sheltered lean-to roof, ideal for the keen gardener for potting etc. There is a further lawn to the right and a wildlife area to the left where hedgehogs are known to frequent. A decorative raised area is found at the end of the garden with a space for seating.
To the front of the property is a lawned area surrounded by flower beds and hedges. There are two raised beds that edge the path and a paved and gravelled parking area for three vehicles. Beyond the front gates is a hard standing for another vehicle before the dropped kerb to the road.
The property is only a mile or so from Barnstaple town centre and is on a bus route. It is conveniently close to a rated 'Good' primary school and nursery. There is an abundance of supermarkets in nearby Roundswell and an excellent, award winning fish and chip shop a five minute walk away.
Property Type: Semi-detached
Full selling price: £265000.00
Pricing Options: Offers Over
Tenure: Freehold
Council tax band: A
EPC rating: C
Measurement: Total 893.40 sq.ft.
Outside Space: Rear Garden
Parking: Off street
Heating Type: Gas Central Heating
Chain Sale or Chain Free: Chain free
Possession of the property: Self-Occupied
------------------------------------------------------------------------------------------------------
FLOOR PLAN
Illustrations are for identification purposes only and are not to scale.
All measurements are a maximum
and include wardrobes and bay windows where applicable.
EPC GRAPH
Illustrations are for identification purposes only and are not to scale.
All measurements are a maximum
and include wardrobes and bay windows where applicable.
Disclaimer: The information displayed about this property comprises a property advertisement. 99home.co.uk will
not make no warranty for the accuracy or completeness of the advertisement or any linked or associated information,
and 99home has no control over the content. This property advertisement does not constitute property particulars,
the property may offer to tenants in same condition as they have seen on time of the viewing. The information is
provided and maintained by 99home.co.uk
Company registration number in England : 10469887 VAT: 263 3023 36
Copyright © 99Home Limited 2017. All rights reserved.


