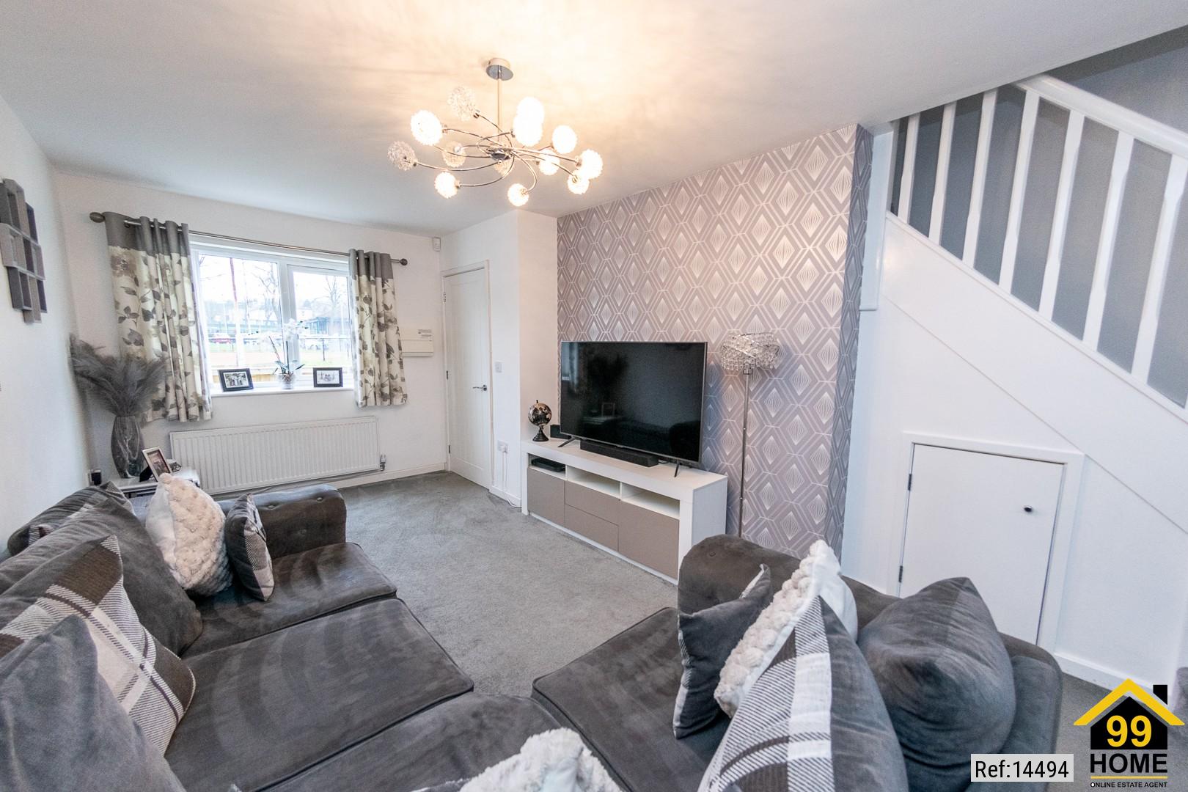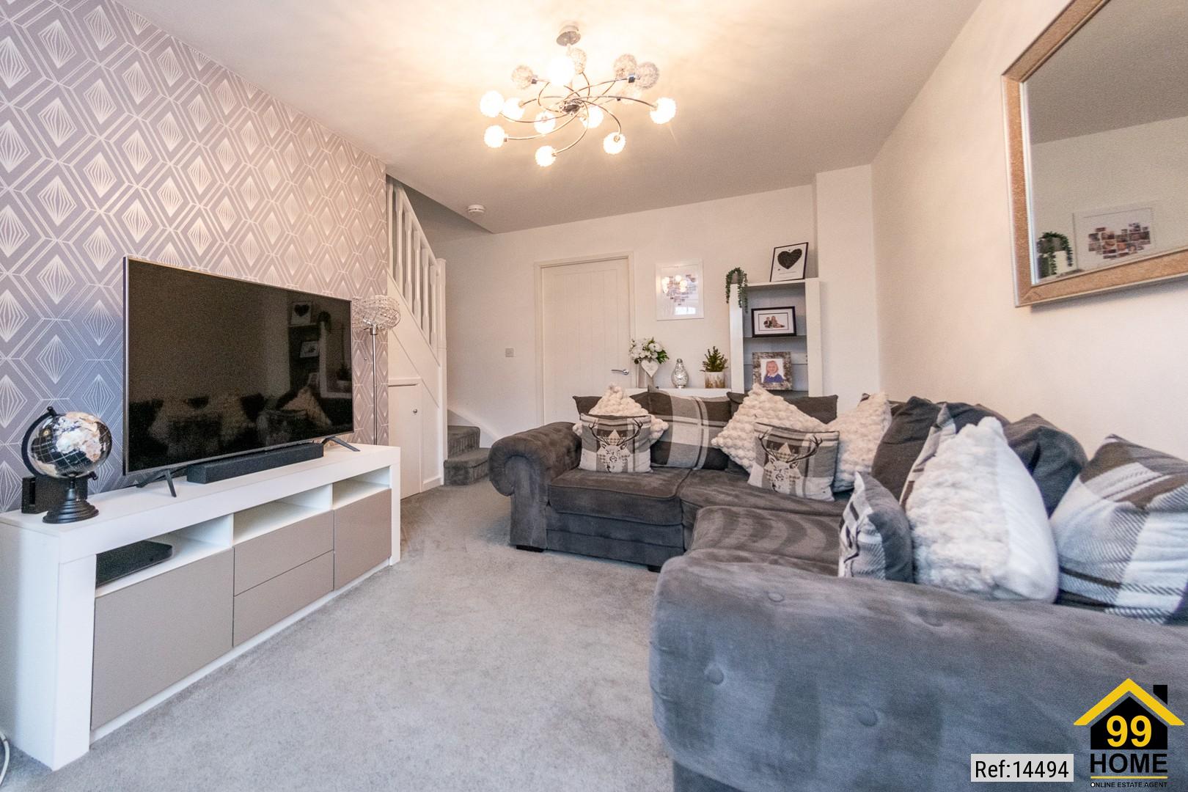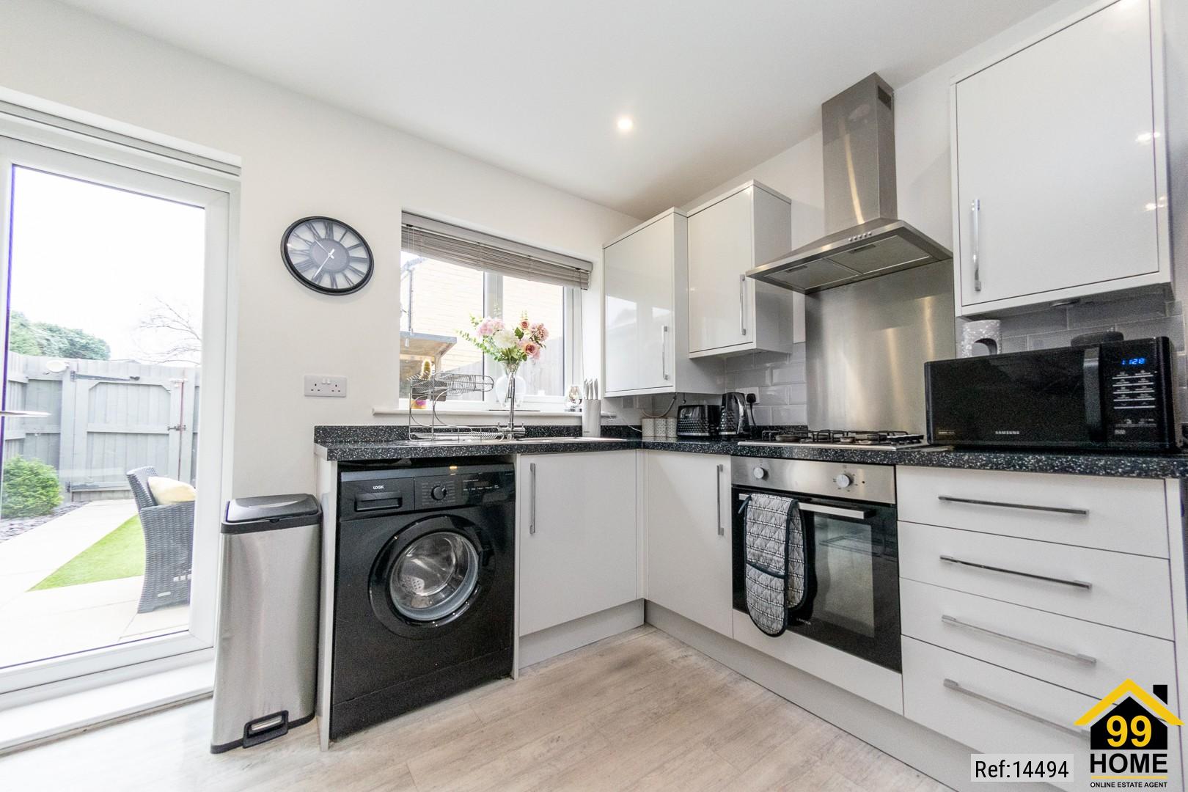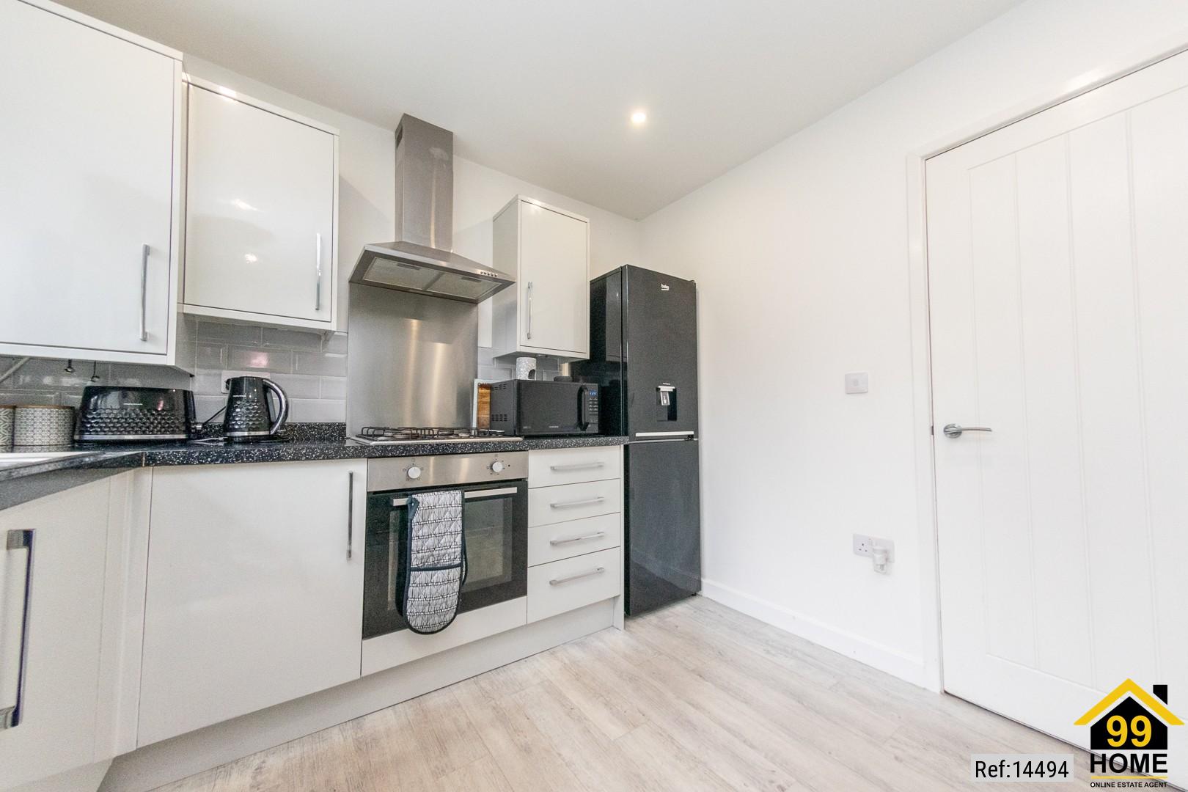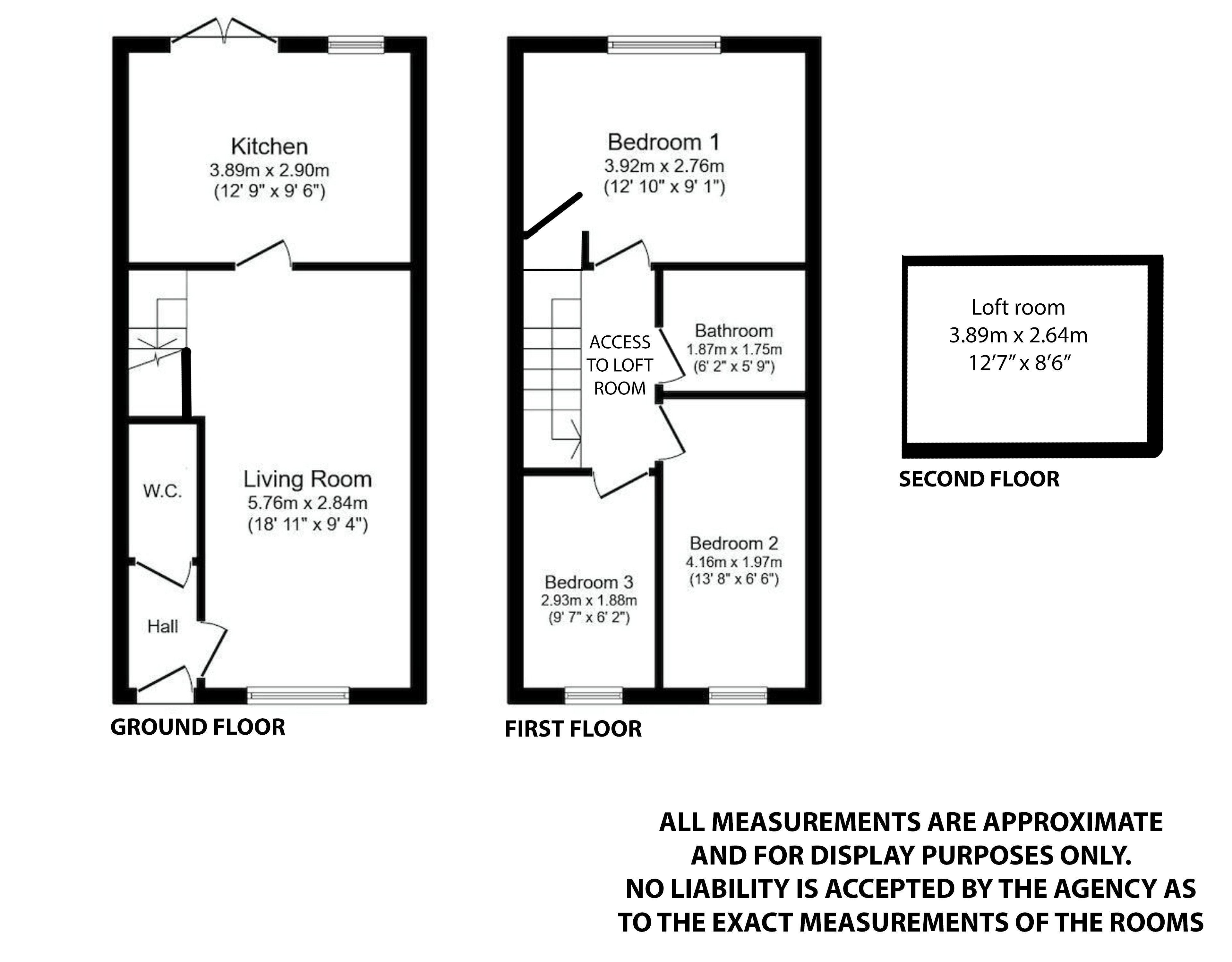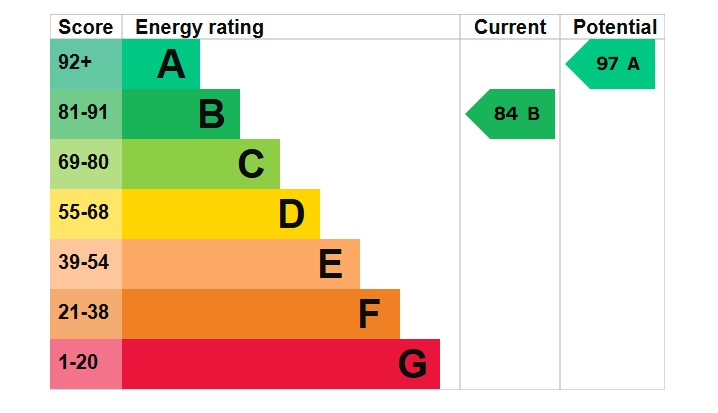3 bed Town House in Willow Tree Court , Heckmondwike, WF16 0ET
£165,000
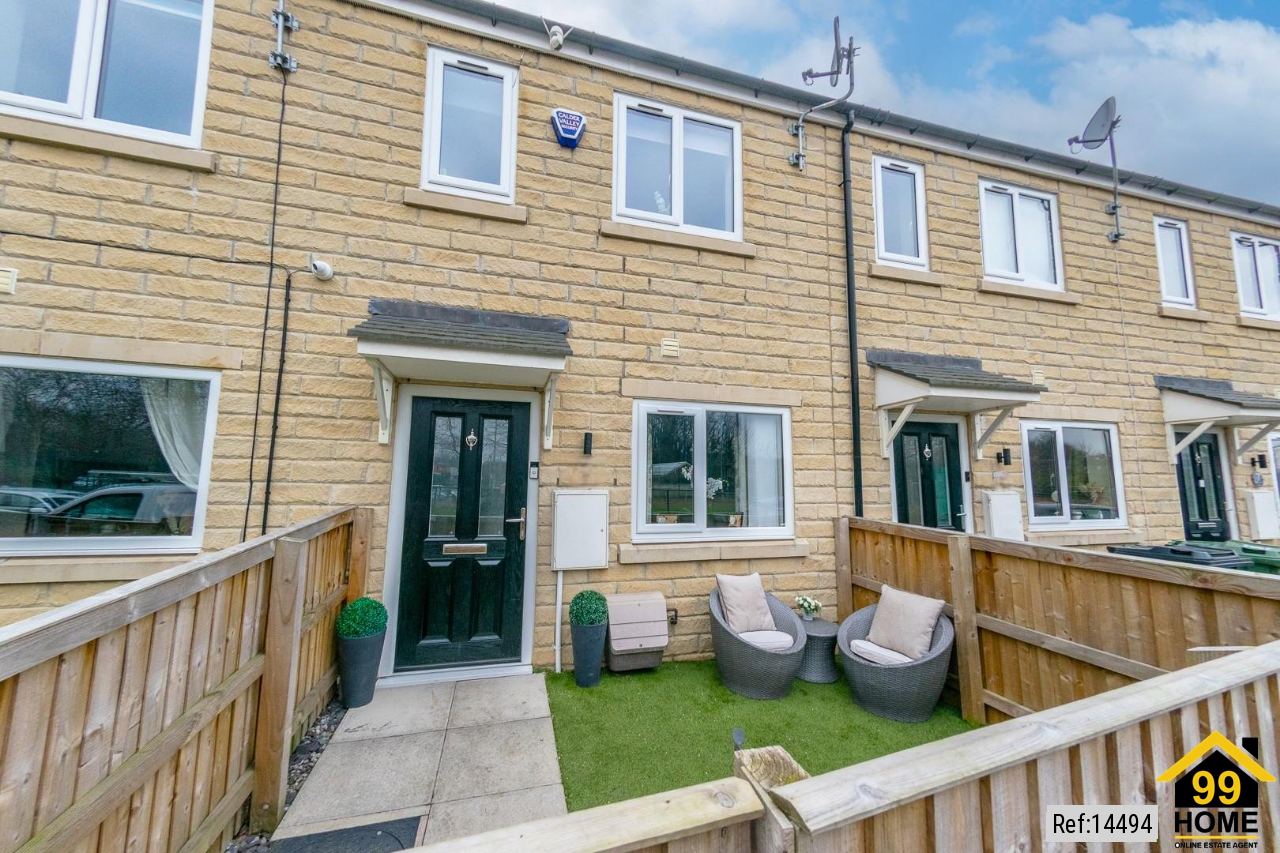
SHORT DESCRIPTION
Property Ref: 14494
UNEXPECTEDLY RE-OFFERED TO THE MARKET
A beautifully presented, ready to move into, three bedroom mid town house conveniently situated on a quiet cul-de-sac in Heckmondwike.
This attractive property boasts kerb appeal and enjoys a plot on a well presented street within a close distance of local amenities and schools.
To the ground floor the property opens on to a hallway housing a convenient downstairs WC, a good-sized lounge with modern décor with under stairs storage and a bright South facing kitchen diner. The first floor briefly comprises of an immaculate family bathroom, master double bedroom and two single bedrooms, ladder to the loft room used as an occasion room.
A motivated seller, offering great potential as an investment property with a projected rental income of £1,000pcm, a yield of 7.25%
Entrance Hallway
Entrance Hallway from the main front door. Houses convenient downstairs W.C with ample room for cloakroom storage.
Living Room 5.76m x 2.84m (18ft 11in x 9ft 4in)
Good sized lounge with modern décor. Stairs to first floor. handy under stairs storage cupboard.
Kitchen Diner 3.89m x 2.9m (12ft 9in x 9ft 6in)
A fully fitted white high gloss kitchen with additional units including a tall unit. Chrome hardware. Spaces for standard sized appliances. Space for dining table. French doors leading to rear garden allowing natural light from the south facing garden.
Bedroom One 3.92m x 2.76m (12ft 10in x 9ft 1in)
A bright master bedroom with a south facing double window. Space for a full furniture set.
Bathroom 1.87m x 1.7m (6ft 2in x 5ft 9in)
Immaculate three piece bathroom suite with a low flush toilet and bath with overhead shower. Heated towel rail.
Bedroom Two 4.16m x 1.97m (13ft 8in x 6ft 6in)
A nice size single bedroom to the front of the property overlooking the athletics track. Presented to a high standard.
Bedroom Three 2.93m x 1.85m (9ft 7in x 6ft 2in)
Single Bedroom. Presented to a high standard.
Loft Room 3.89 m x 2.64m (12ft 7in x 8ft 6in)
A boarded and decorated loft space with a pull down ladder. Used as an occasional room. Window.
External
A welcoming and attractive property with an enclosed front garden. South facing rear garden is fully enclosed with access to the allocated parking area. The garden is low maintenance with a mixture of paving and artificial grass.
Property Type: Town House
Full selling price: £165000.00
Pricing Options: Offers in the region of
Tenure: Freehold
Council tax band: B
EPC rating:B
Measurement: 753.474sq.ft.
Outside Space: Front Garden, Rear Garden, Enclosed Garden, Patio
Parking: Allocated
Heating Type: Gas Central Heating
Chain Sale or Chain Free: Chain sale
Possession of the property: Self-occupied
----------------------------------------------------------------------------------------------------
FLOOR PLAN
Illustrations are for identification purposes only and are not to scale.
All measurements are a maximum
and include wardrobes and bay windows where applicable.
EPC GRAPH
Illustrations are for identification purposes only and are not to scale.
All measurements are a maximum
and include wardrobes and bay windows where applicable.
Disclaimer: The information displayed about this property comprises a property advertisement. 99home.co.uk will
not make no warranty for the accuracy or completeness of the advertisement or any linked or associated information,
and 99home has no control over the content. This property advertisement does not constitute property particulars,
the property may offer to tenants in same condition as they have seen on time of the viewing. The information is
provided and maintained by 99home.co.uk
Company registration number in England : 10469887 VAT: 263 3023 36
Copyright © 99Home Limited 2017. All rights reserved.


