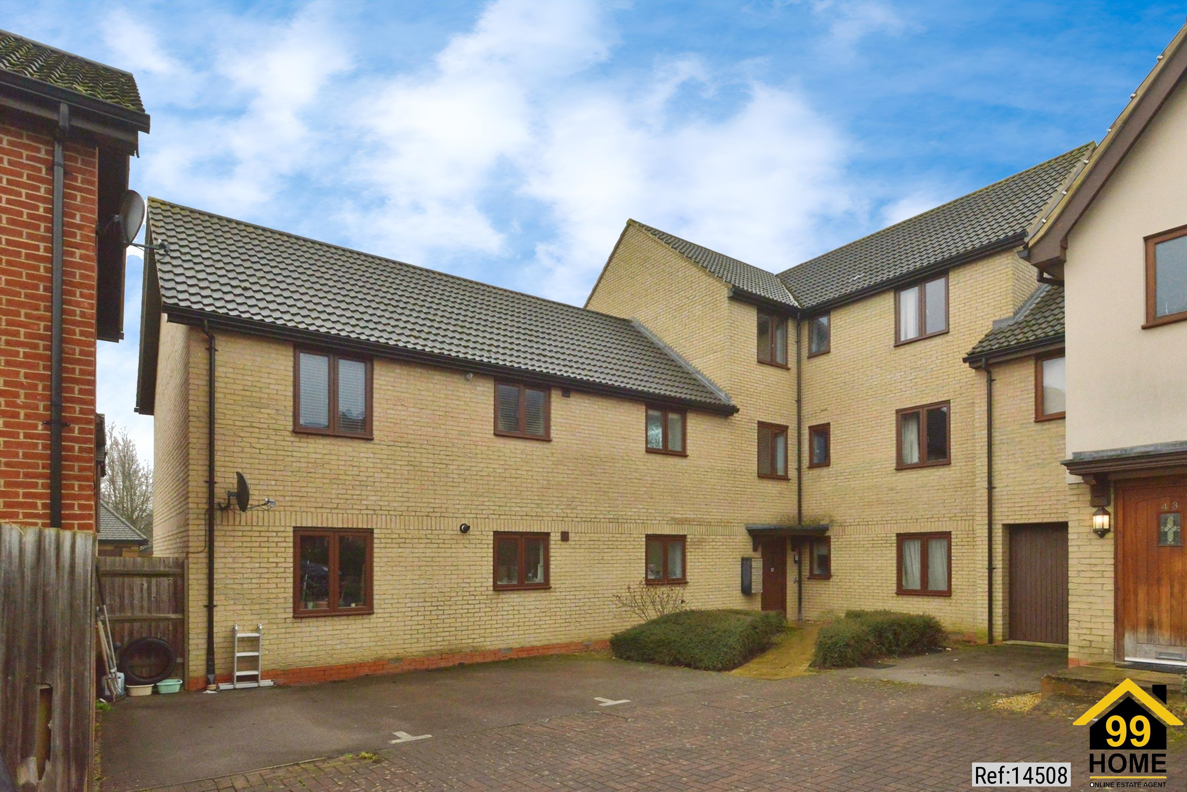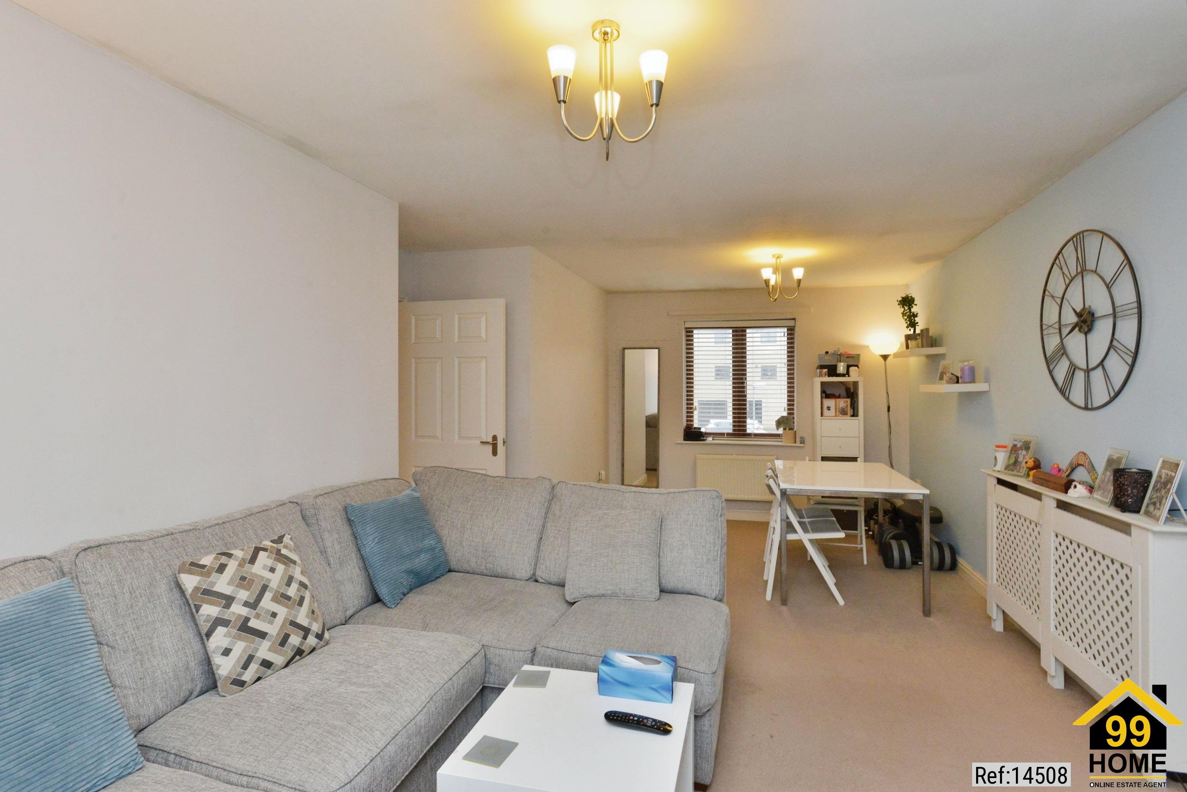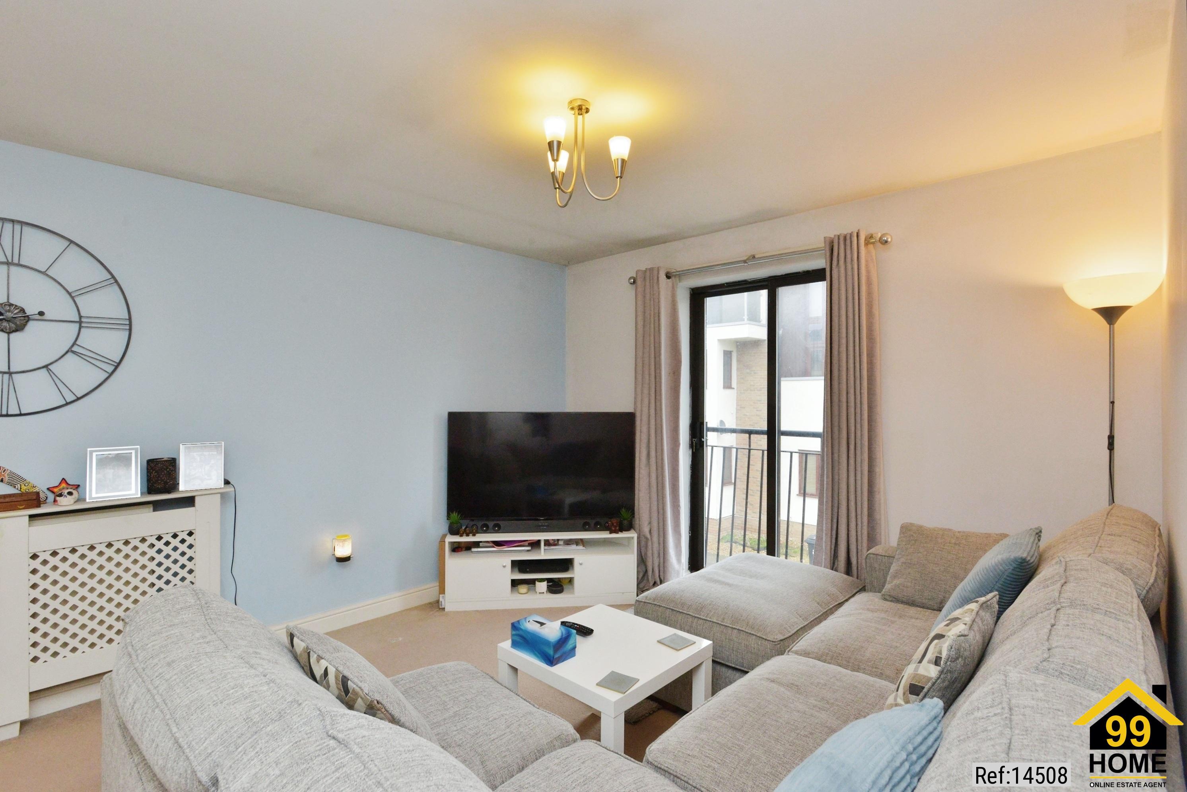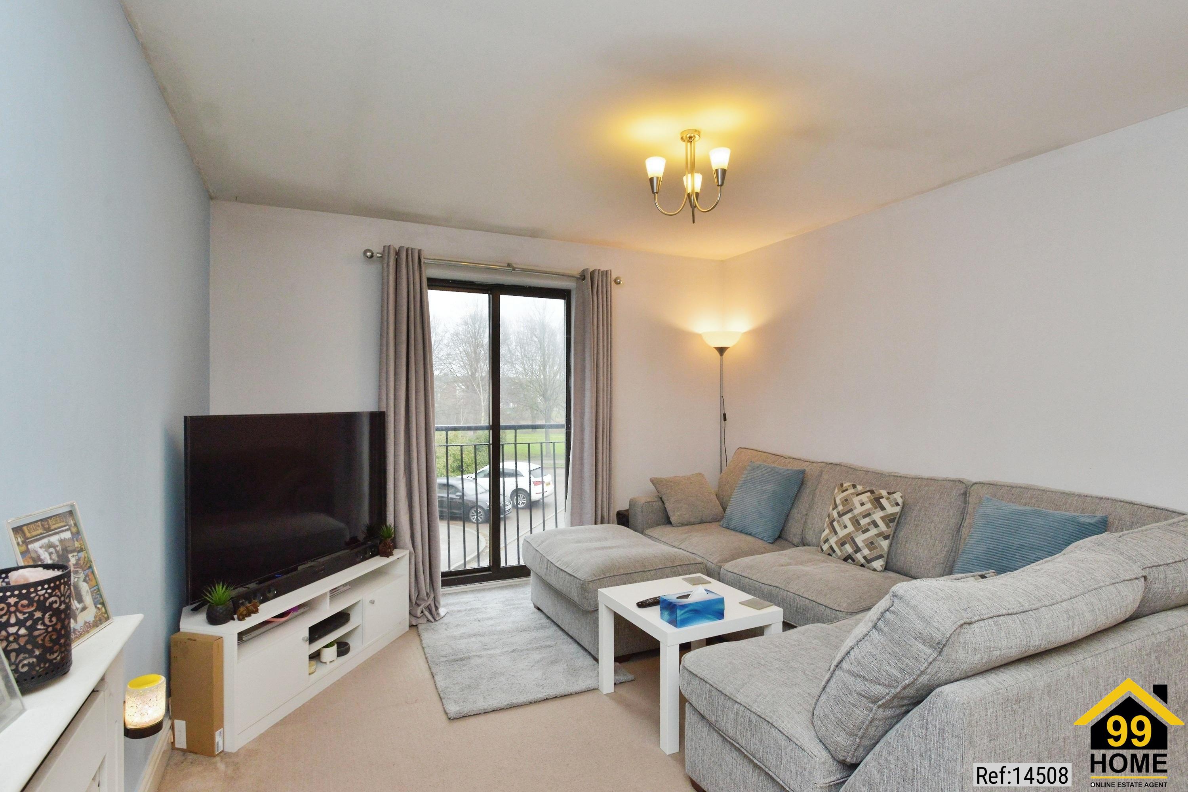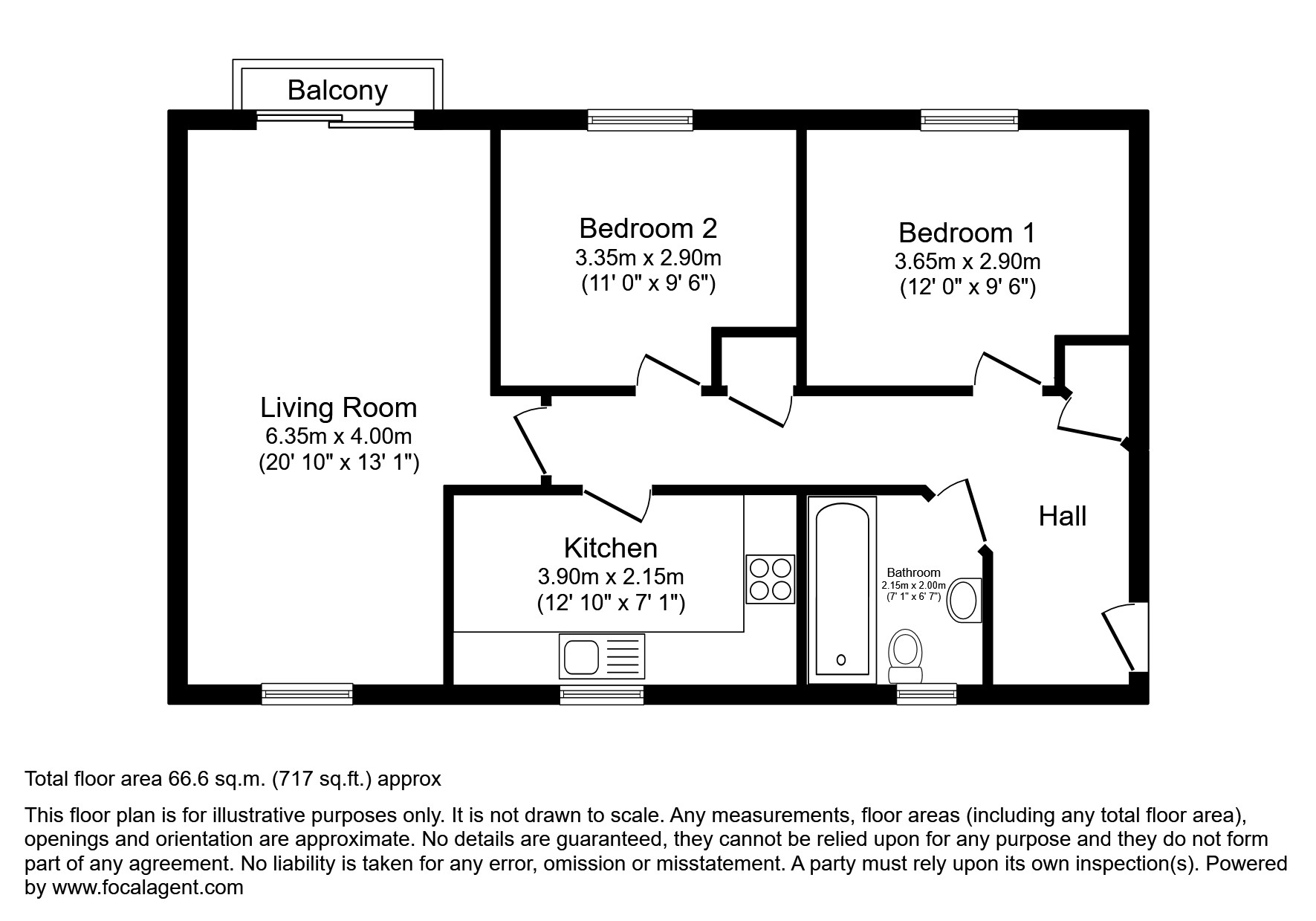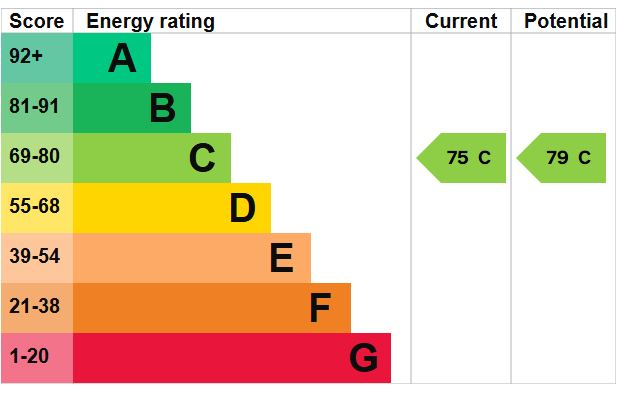2 bed Flat in Laxfield Drive Broughton, Milton Keynes, MK10 9NQ
£61,500
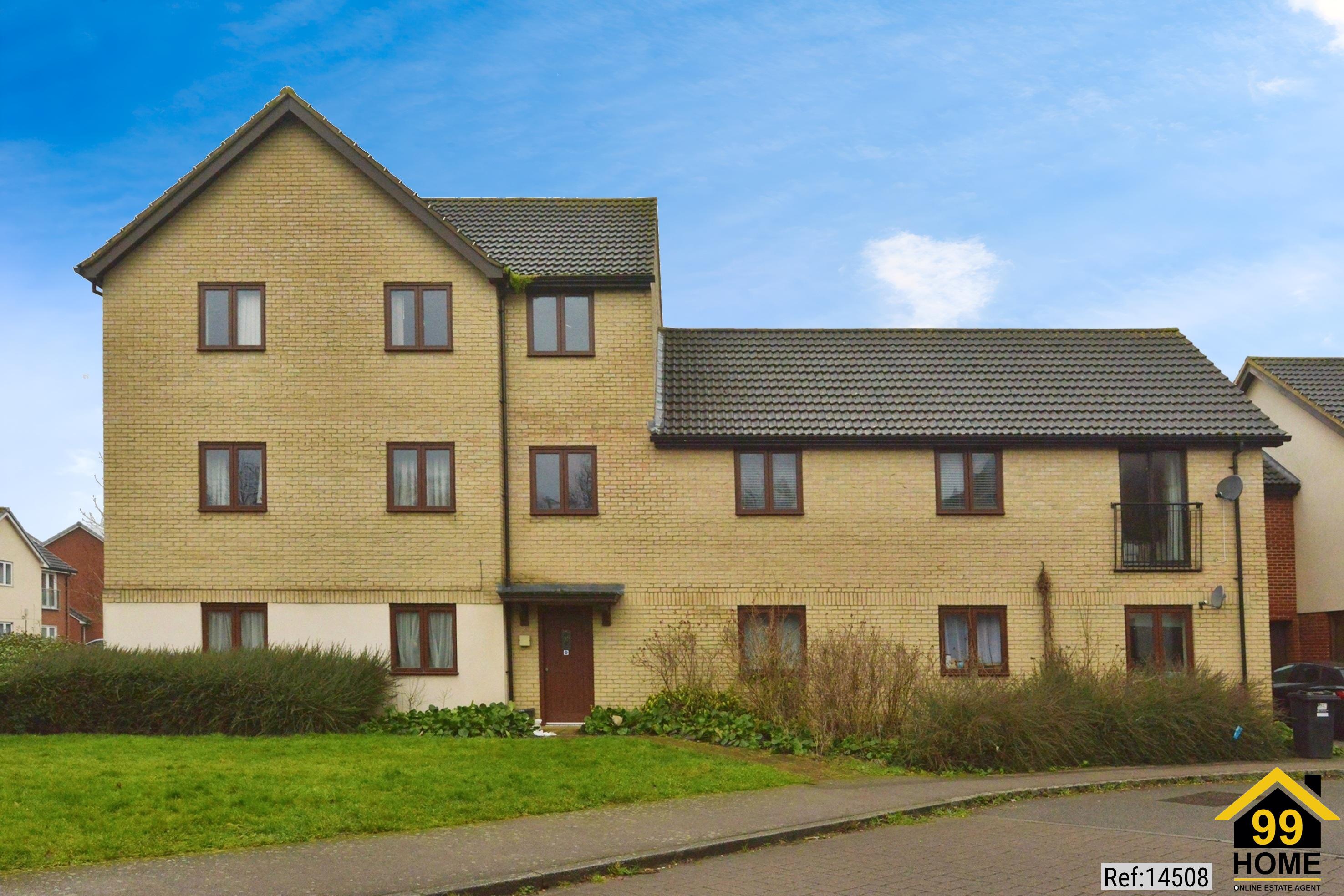
SHORT DESCRIPTION
Property Ref: 14508
We are pleased to present an exceptional Flat located at Laxfield Drive, Milton Keynes, MK10. This wonderful residence boasts 2 bedrooms, 1 bathroom, and 1 living room, offering ample space for comfortable living. Additionally, it features a fully-fitted kitchen, which is ideal for culinary enthusiasts, along with the convenience of a front garden and Parking.
Positioned in a prime location, this property offers easy access to a range of local amenities and public transportation, ensuring convenience for residents. Its proximity to esteemed schools and a college enhances its appeal,providing families with access to excellent educational opportunities.
This residence embodies the perfect blend of comfort, convenience, and quality living, making it an ideal choice for discerning individuals or families seeking a place to call home.
6 schools local. 1 primary school 5 min walk away. another one is 10 minutes away & another 2 20 minutes away. 2 secondary schools are 25 minutes away. Willen Lake is a 5-minute drive, the Train station is 15 15-minute Drive, City center is a 10-minute drive. Local buses are a few minutes walk away, Coach Way is 15 min walk away. Kingston shopping center 5 min drive away with restaurants and fun activities & Costco.
Property Type: Flat
Full selling price: £205000.00
Pricing Options: Shared ownership
Tenure: Leasehold
Percentage to be sold: 30%
Share price: £61500.00
Monthly rent based on 30% share: £457.6
Remaining lease (In Years): 109
Yearly Ground Rent Cost: £0.00
Yearly Management Cost: £2056.68
Council tax band: B
EPC rating: C
Measurement: Bedrooms, Bathrooms, and Living Room
Outside Space: Front Garden
Possession of the property: Occupied
FLOOR PLAN
Illustrations are for identification purposes only and are not to scale.
All measurements are a maximum
and include wardrobes and bay windows where applicable.
EPC GRAPH
Illustrations are for identification purposes only and are not to scale.
All measurements are a maximum
and include wardrobes and bay windows where applicable.
Disclaimer: The information displayed about this property comprises a property advertisement. 99home.co.uk will
not make no warranty for the accuracy or completeness of the advertisement or any linked or associated information,
and 99home has no control over the content. This property advertisement does not constitute property particulars,
the property may offer to tenants in same condition as they have seen on time of the viewing. The information is
provided and maintained by 99home.co.uk
Company registration number in England : 10469887 VAT: 263 3023 36
Copyright © 99Home Limited 2017. All rights reserved.


