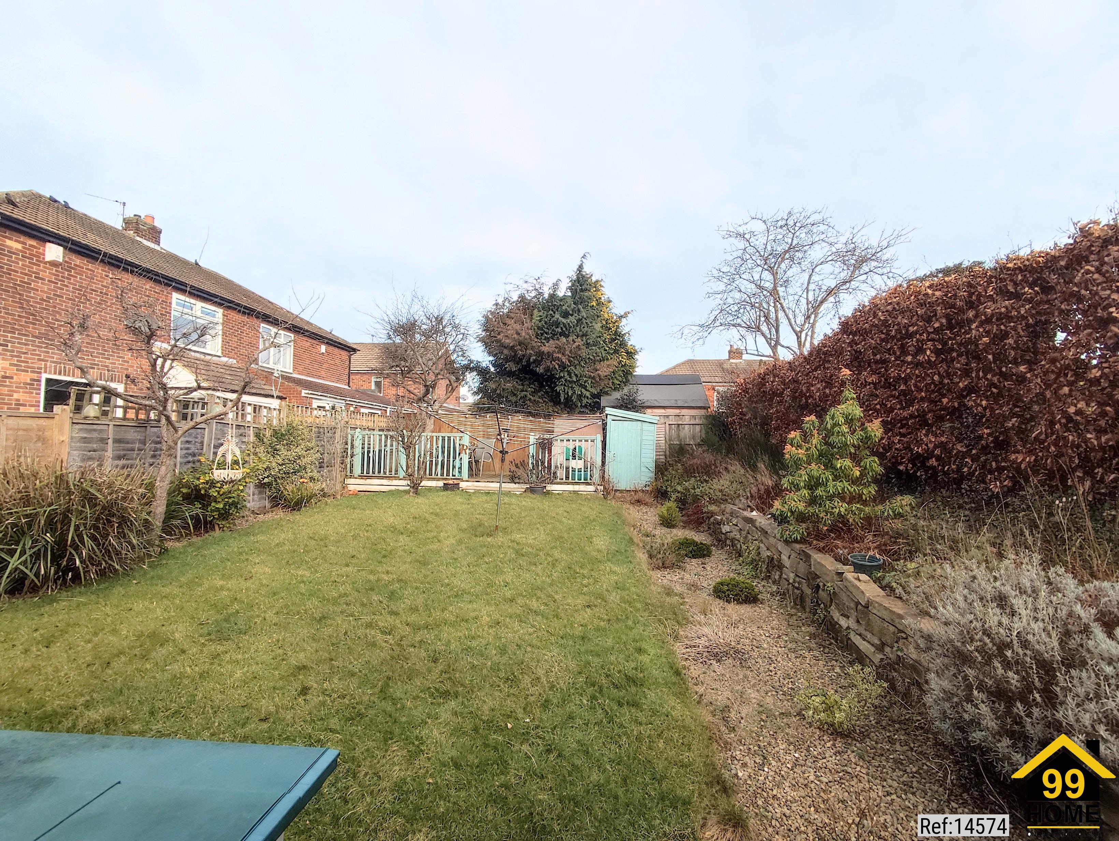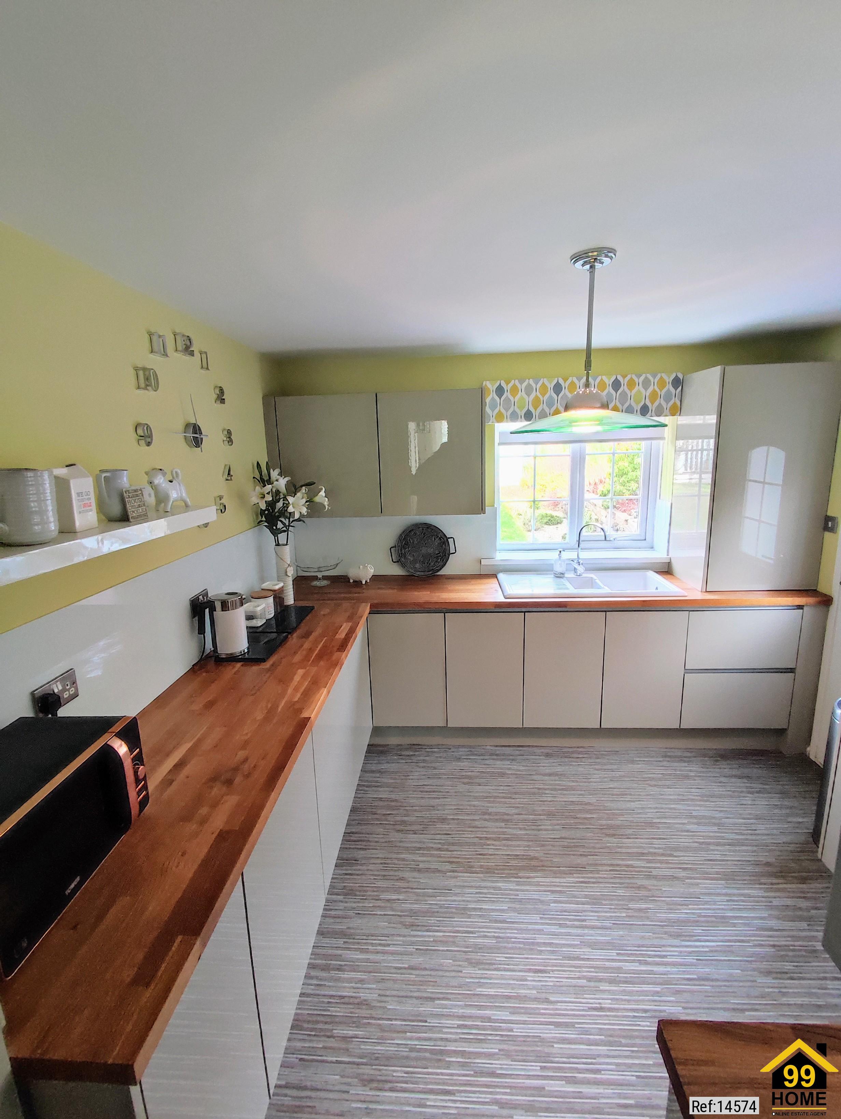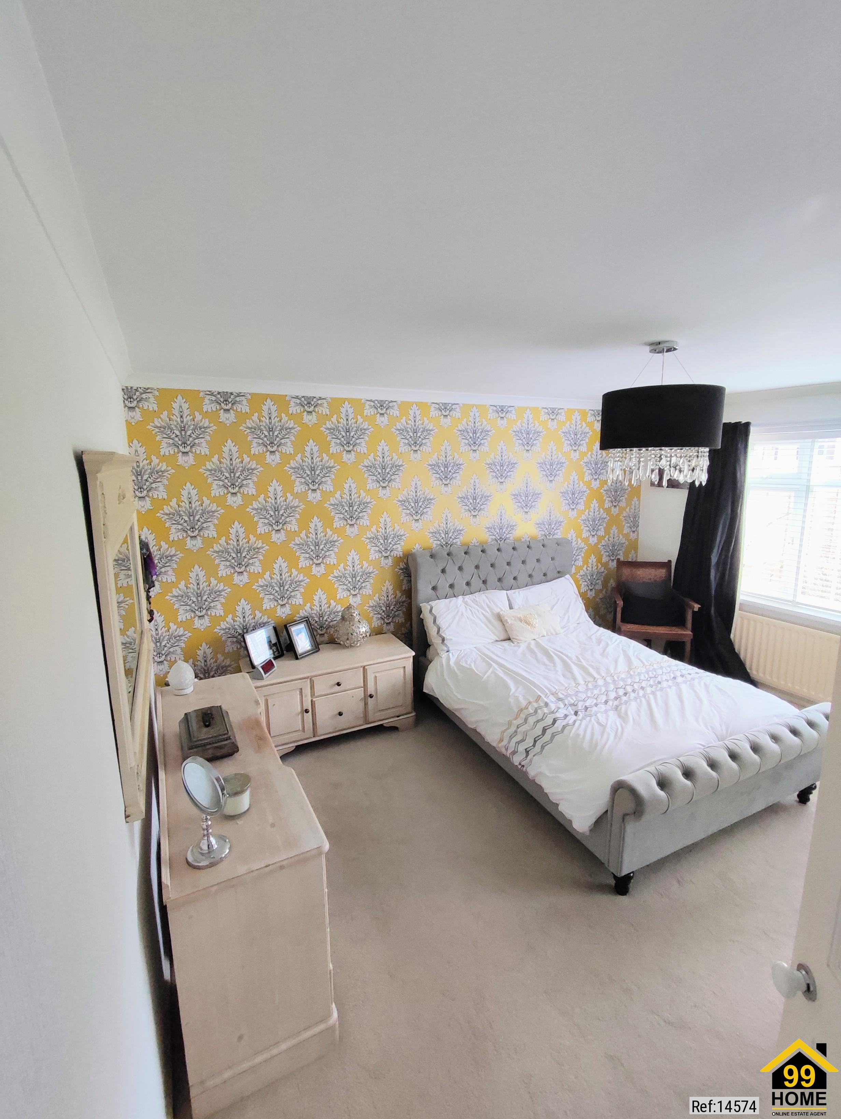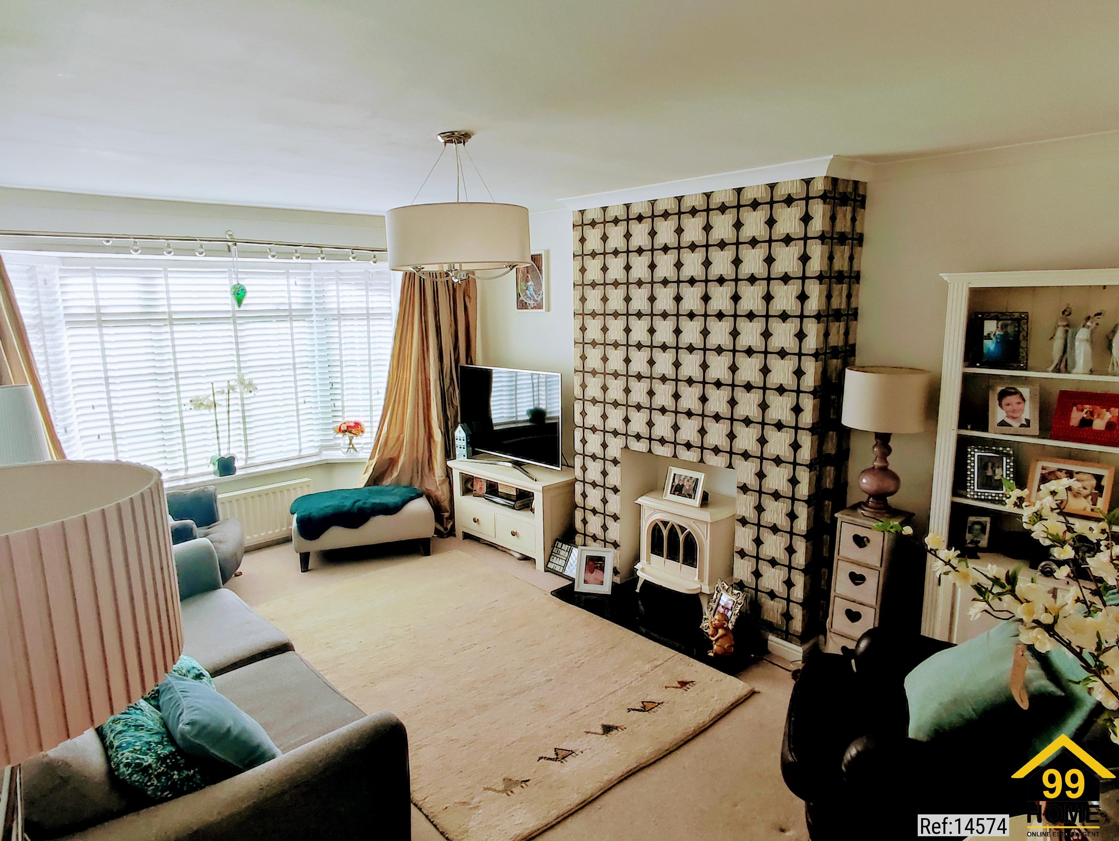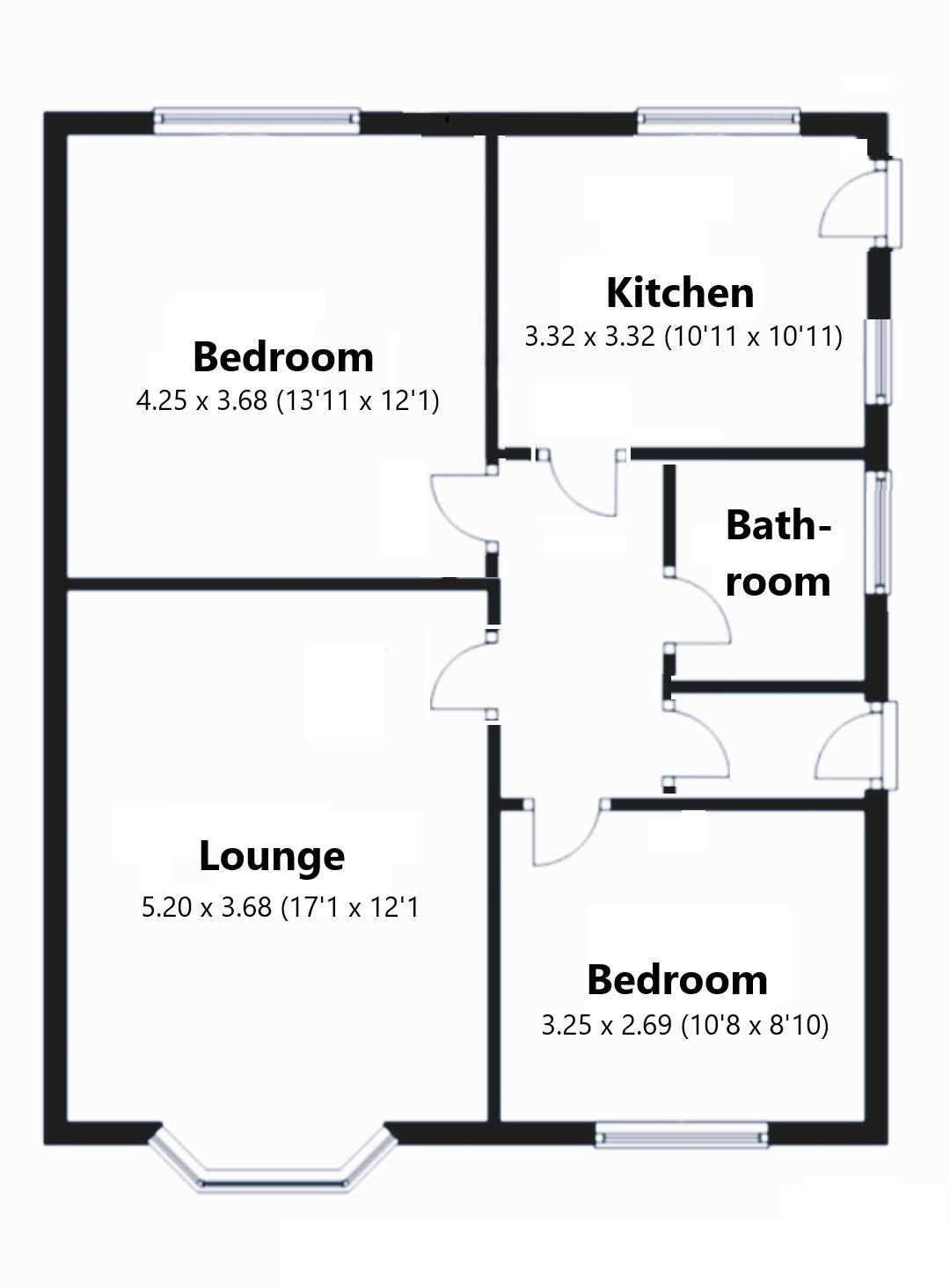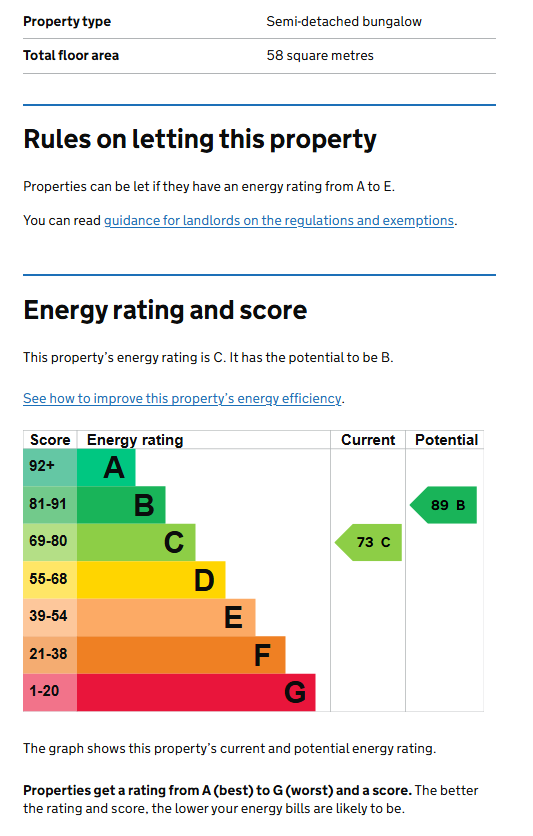2 bed Semi-detached bungalow in South Ridge , Newcastle upon Tyne, NE3 2EJ
£300,000
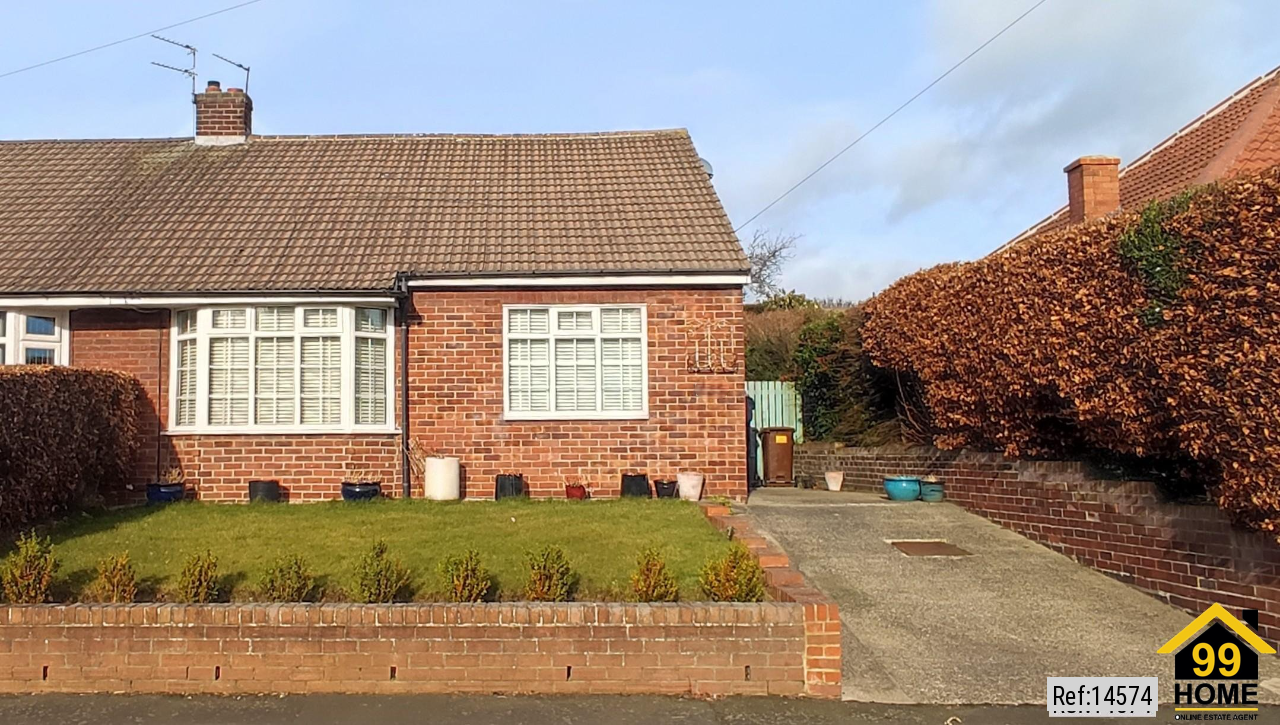
SHORT DESCRIPTION
Property Ref: 14574
Available with no onward chain we welcome to the market this charming, two- bedroom, semi-detached bungalow. Situated within the heart of Brunton Park, close to local amenities and transport links and within easy reach of Gosforth High Street and Newcastle City Centre.
Internally the property briefly comprises: - entrance hallway, spacious lounge/dining room with bay window, generous kitchen with wall and floor units providing ample storage, two double bedrooms and there is also a bathroom/w.c. The property benefits from gas central heating and double glazing.
Externally there are easy to maintain gardens to the front and rear along with a with driveway.
Early viewings come highly recommended, and we anticipate a high level of viewings on this fantastic home. To book please use 99home website.
Tenure
The agent understands the property to be leasehold with 929 years left on the lease, ground rent is £10 per year. However, this should be confirmed with a licensed legal representative.
Council Tax Band *C*
Lounge - 5.20 x 3.68 (17.06" x 12'07") -
Kitchen - 3.32 x 3.32 (10'89" x 10'89") -
Bedroom One - 4.25 x 3.68 (13'94" x 12'07") -
Bedroom Two - 3.25 x 2.69 (10'66" x 8'10") -
Property Type: Semi-detached bungalow
Full selling price: £300000.00
Pricing Options: Offers in the region of
Tenure: Leasehold
Remaining lease (In Year): 929
Yearly Ground Rent Cost: £10.00
Yearly Management Cost: £0.00
Council tax band: C
EPC rating: C
Measurement: 624.307 sq.ft.
Outside Space: Front Garden, Rear Garden
Parking: Driveway
Heating Type: Double Glazing
Chain Sale or Chain Free:Chain Free
Possession of the property: Tenant
----------------------------------------------------------------------------------------------------
FLOOR PLAN
Illustrations are for identification purposes only and are not to scale.
All measurements are a maximum
and include wardrobes and bay windows where applicable.
EPC GRAPH
Illustrations are for identification purposes only and are not to scale.
All measurements are a maximum
and include wardrobes and bay windows where applicable.
Disclaimer: The information displayed about this property comprises a property advertisement. 99home.co.uk will
not make no warranty for the accuracy or completeness of the advertisement or any linked or associated information,
and 99home has no control over the content. This property advertisement does not constitute property particulars,
the property may offer to tenants in same condition as they have seen on time of the viewing. The information is
provided and maintained by 99home.co.uk
Company registration number in England : 10469887 VAT: 263 3023 36
Copyright © 99Home Limited 2017. All rights reserved.


