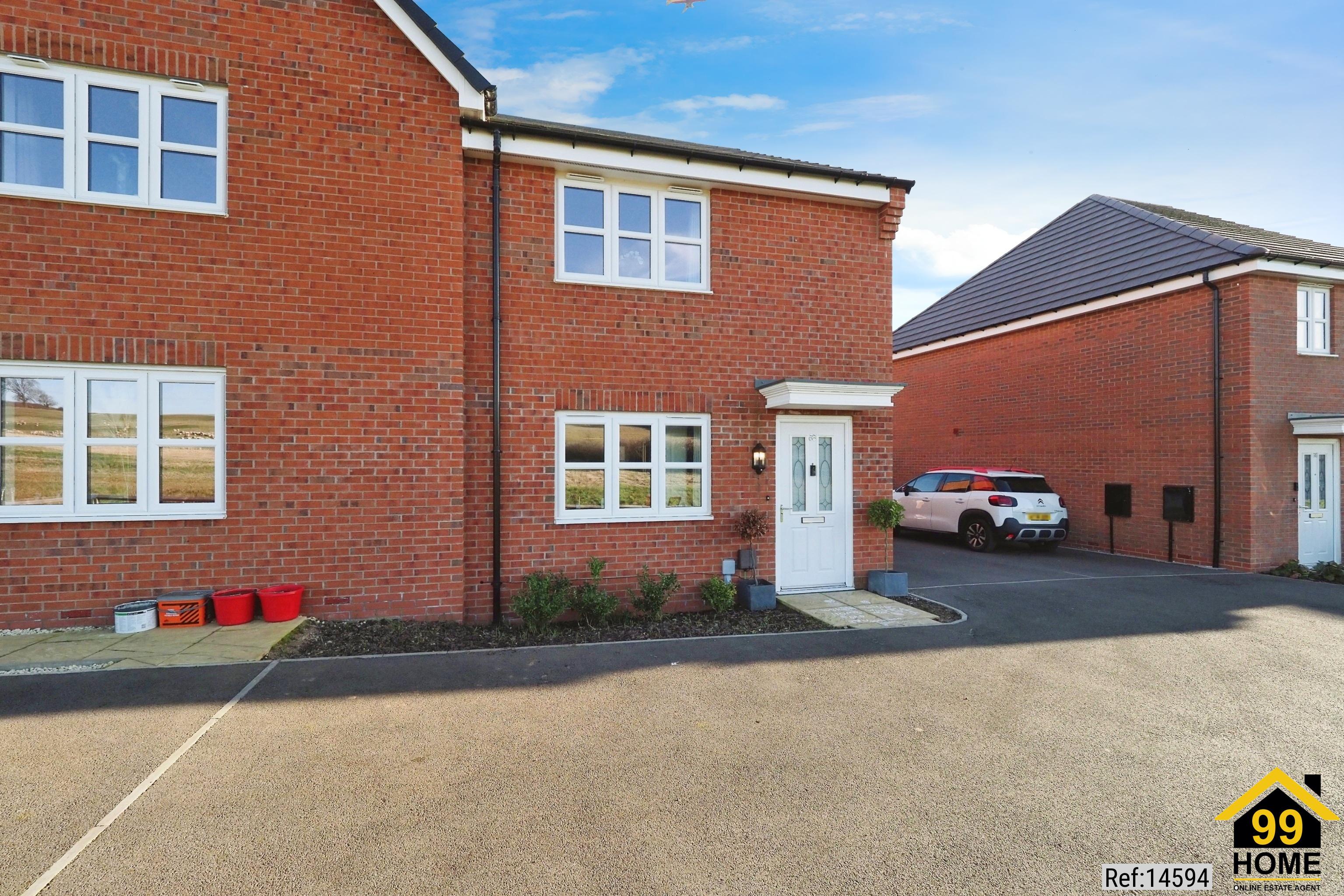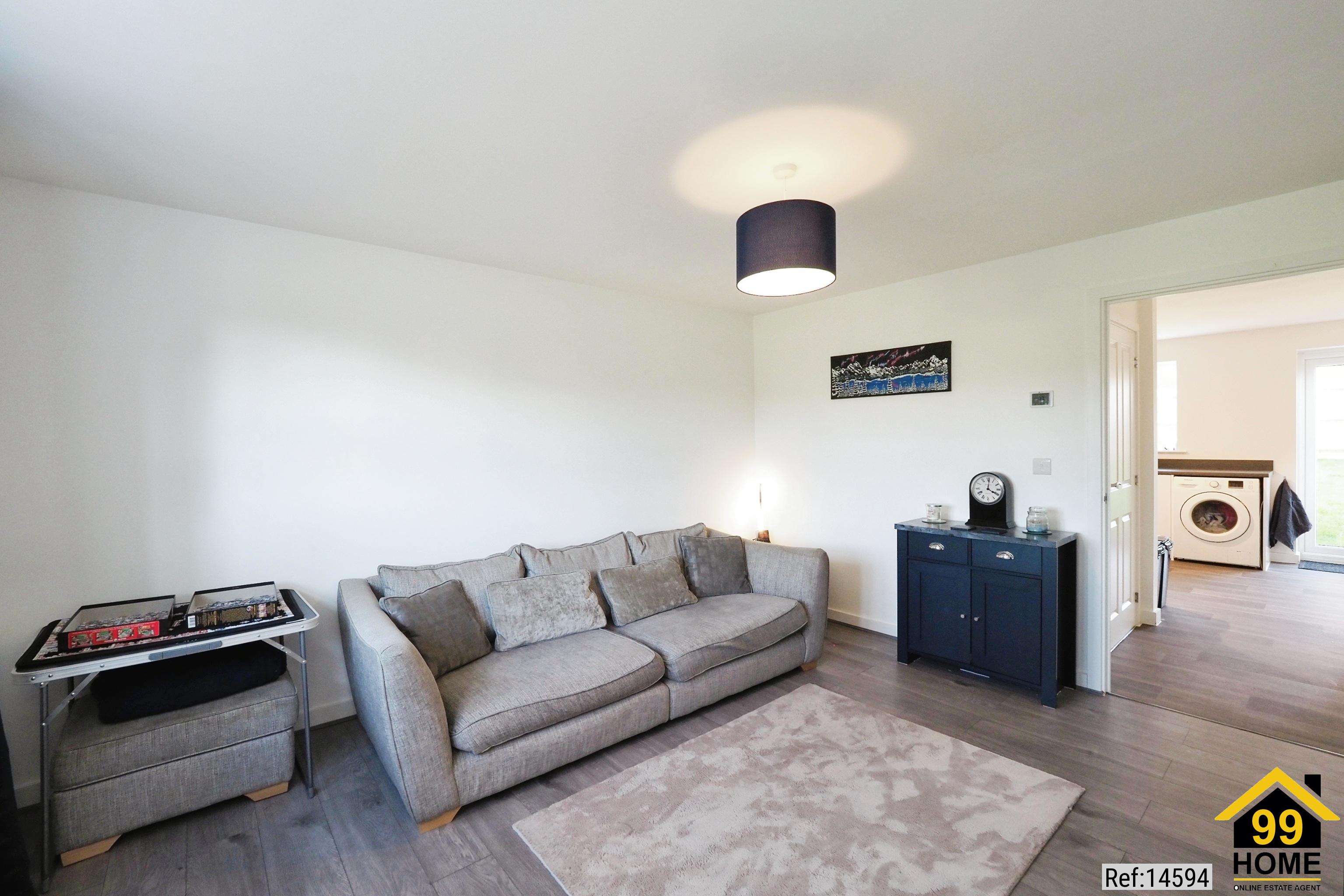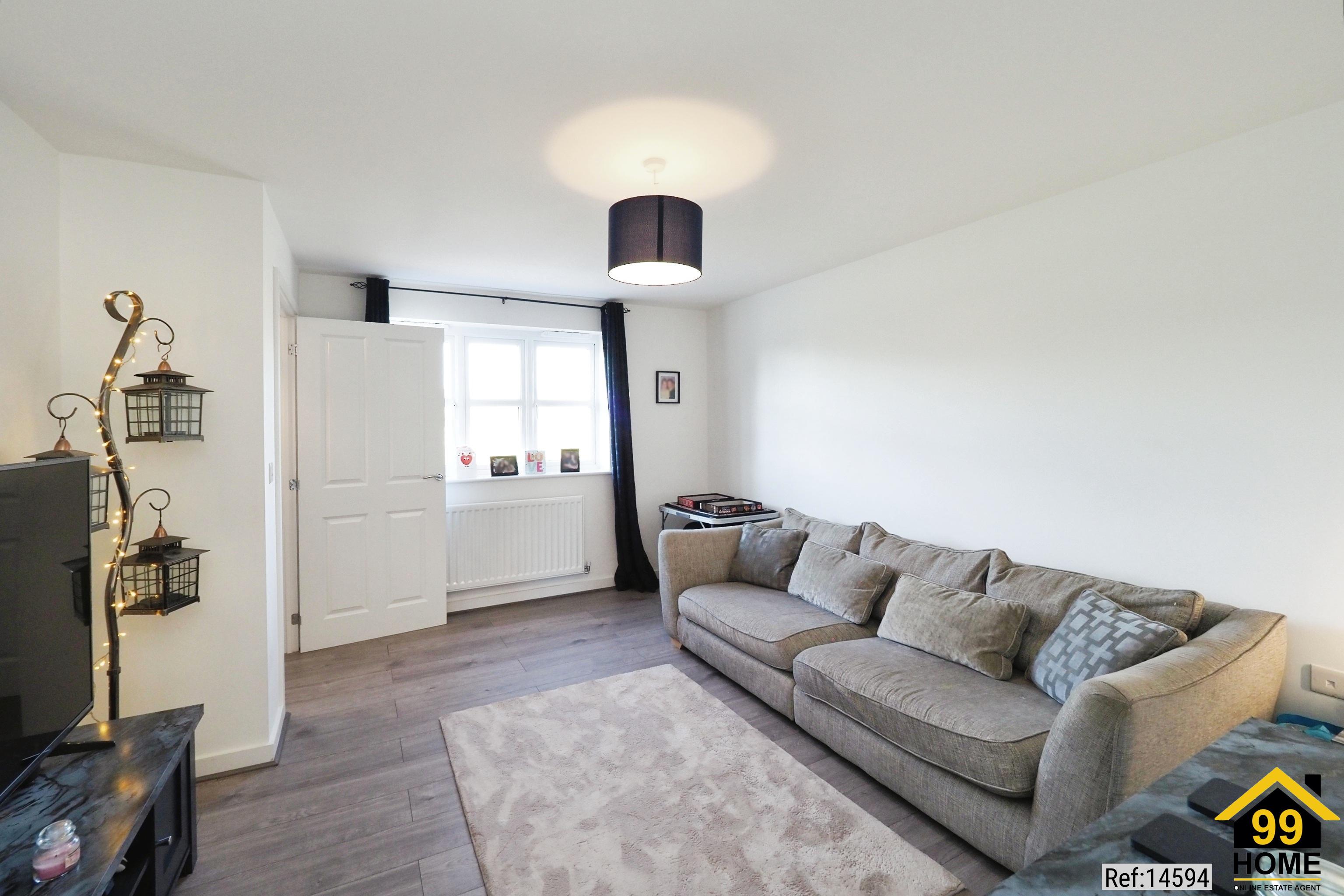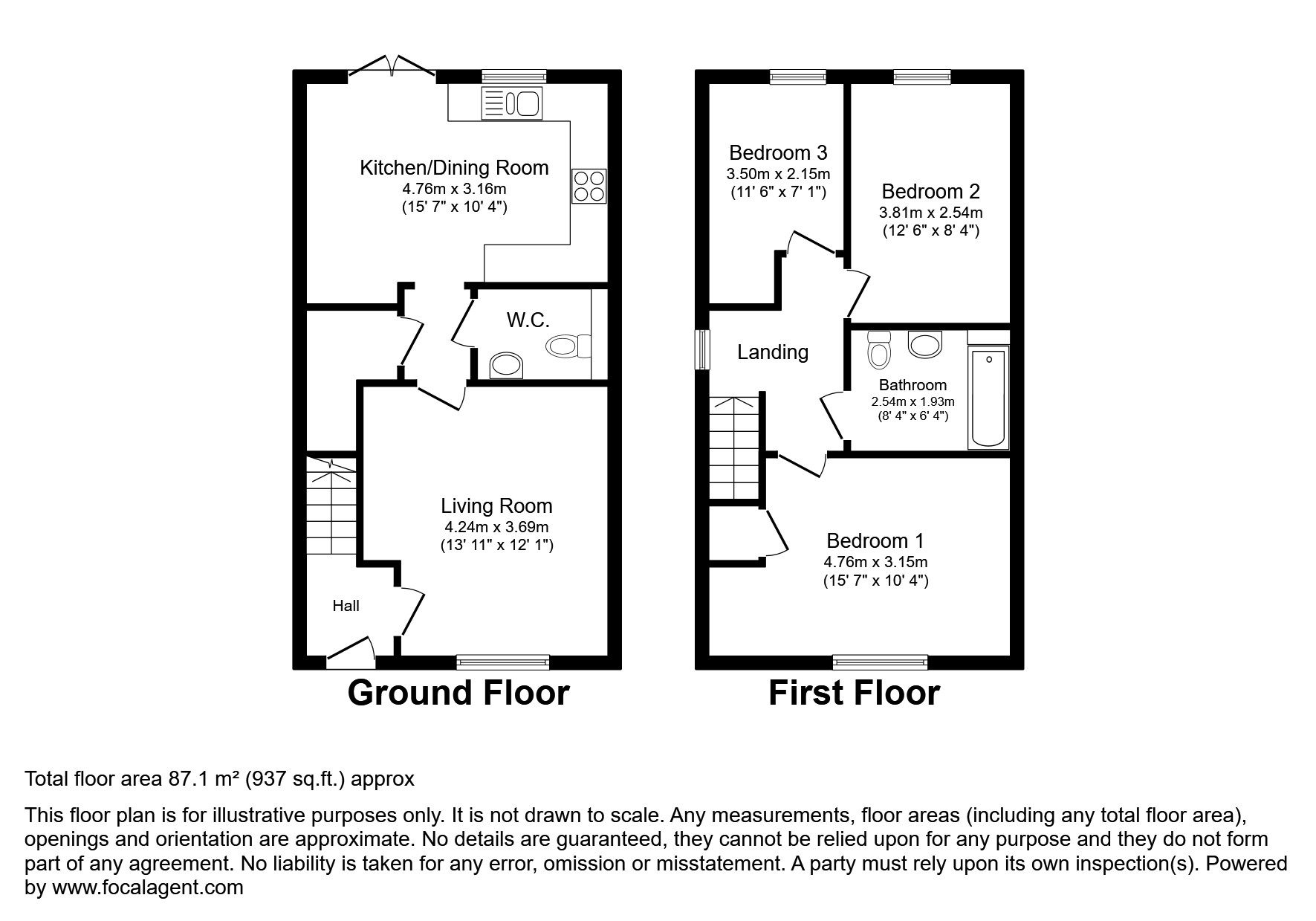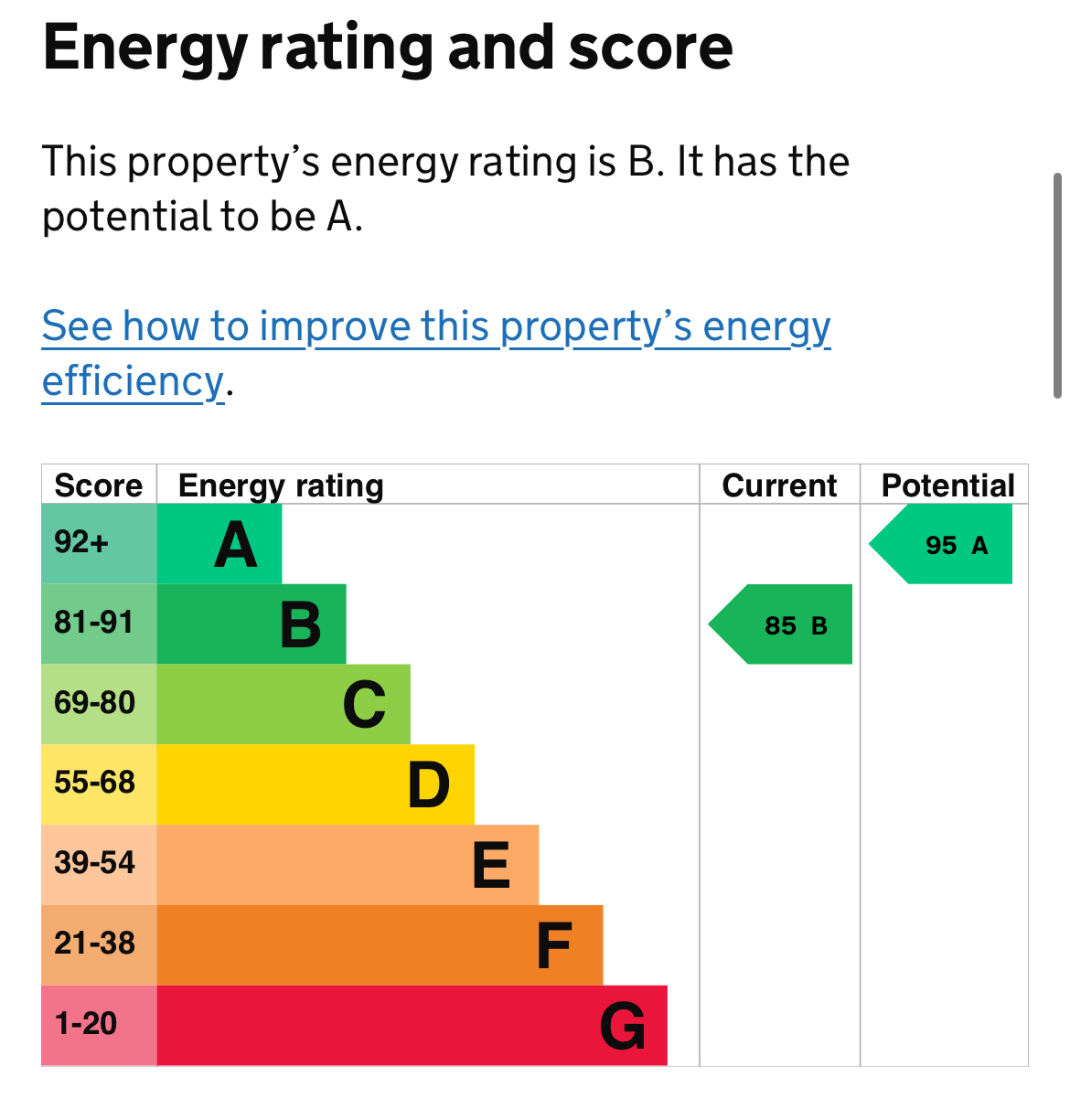3 bed Semi-detached in Buzzard way , East Leake, LE12 6BE
£143,000
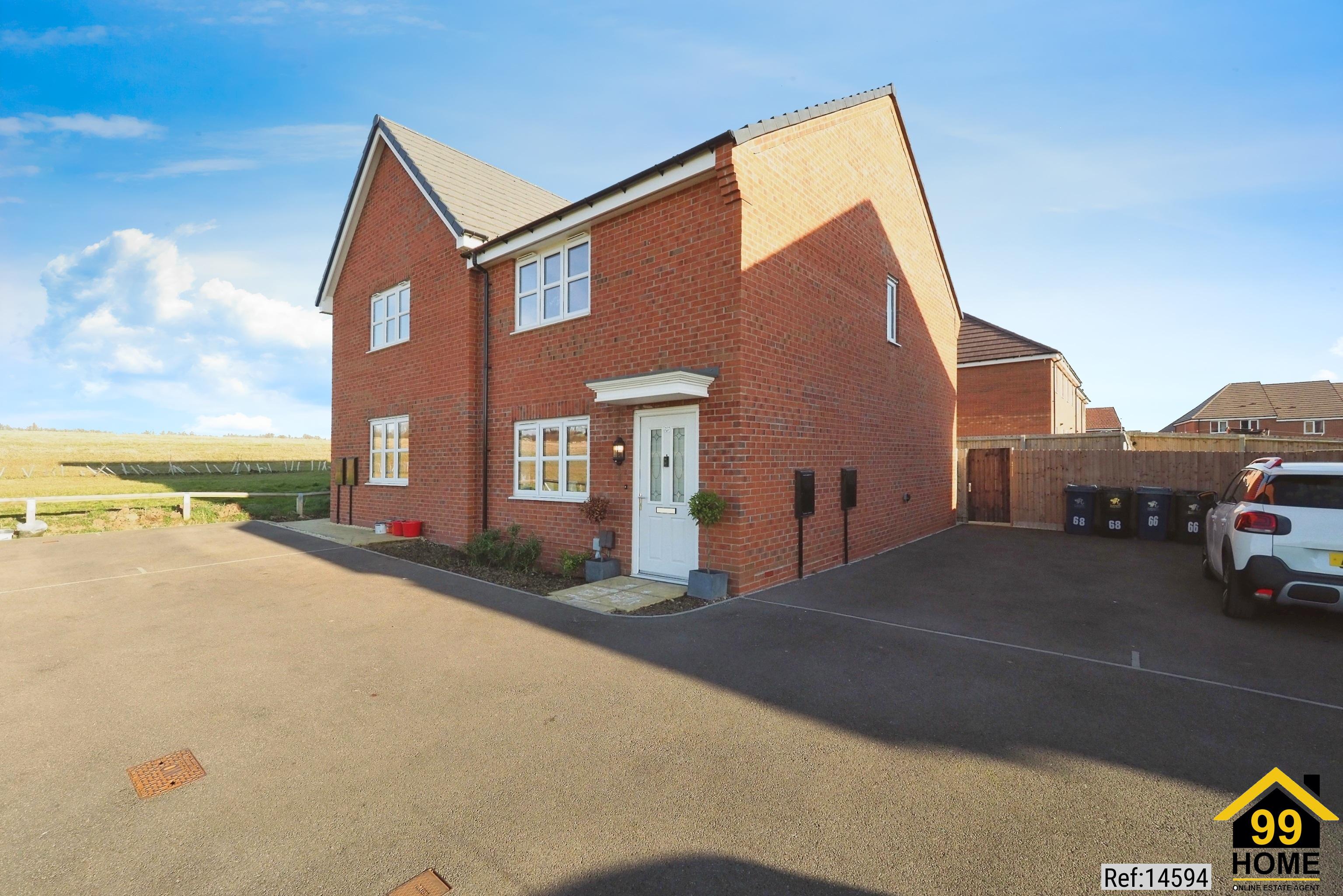
SHORT DESCRIPTION
Property Ref: 14594
Charming Three-Bedroom Semi-Detached Home in East Leake
Nestled in the heart of the sought-after village of East Leake, this delightful three-bedroom semi-detached home offers the perfect blend of comfort, convenience, and charm. Ideally situated just moments from the local leisure center and the well-regarded Lantern Lane Primary School, this home is perfect for families and professionals alike.
Step inside to discover a bright and inviting interior. The spacious living room is bathed in natural light, creating a warm and welcoming atmosphere. The generous kitchen-diner provides ample space for entertaining and family meals, with direct access to the good-sized rear garden, offering endless potential for outdoor enjoyment.
Upstairs, the home features two well-proportioned double bedrooms and a cozy third bedroom, ideal as a child’s room, home office, or guest space. The master bedroom benefits from built-in storage, adding to the home’s practical appeal. A modern family bathroom completes the upper floor, featuring a three-piece suite with a bath, overhead shower, and stylish tiling.
Outside, the property boasts a private driveway with ample parking, a charming front garden with plants and shrubs, and a substantial rear garden, perfect for creating your own outdoor retreat.
With excellent bus links and easy access to major roads and motorways, this well-positioned home offers both tranquility and connectivity. Don’t miss the opportunity to make this beautiful property your own!
FLOOR PLAN
Illustrations are for identification purposes only and are not to scale.
All measurements are a maximum
and include wardrobes and bay windows where applicable.
EPC GRAPH
Illustrations are for identification purposes only and are not to scale.
All measurements are a maximum
and include wardrobes and bay windows where applicable.
Disclaimer: The information displayed about this property comprises a property advertisement. 99home.co.uk will
not make no warranty for the accuracy or completeness of the advertisement or any linked or associated information,
and 99home has no control over the content. This property advertisement does not constitute property particulars,
the property may offer to tenants in same condition as they have seen on time of the viewing. The information is
provided and maintained by 99home.co.uk
Company registration number in England : 10469887 VAT: 263 3023 36
Copyright © 99Home Limited 2017. All rights reserved.


