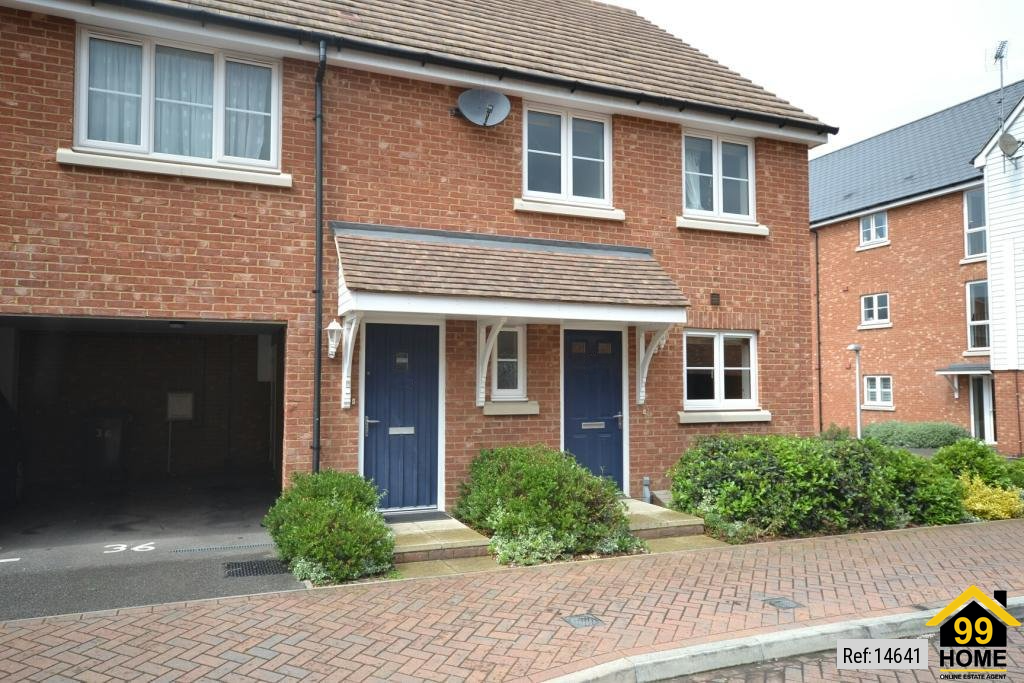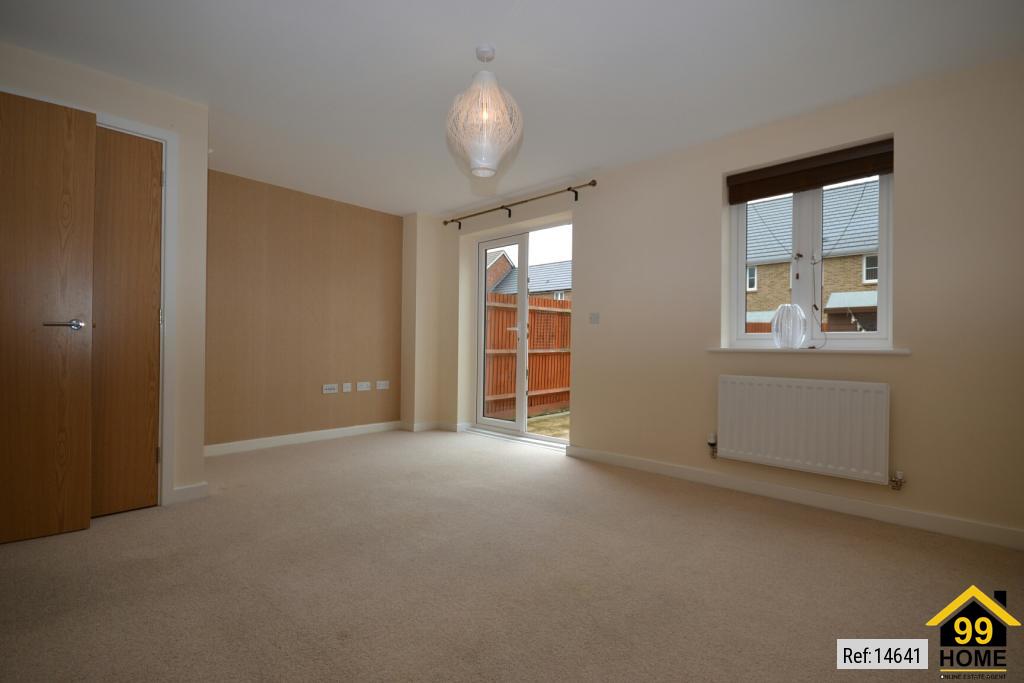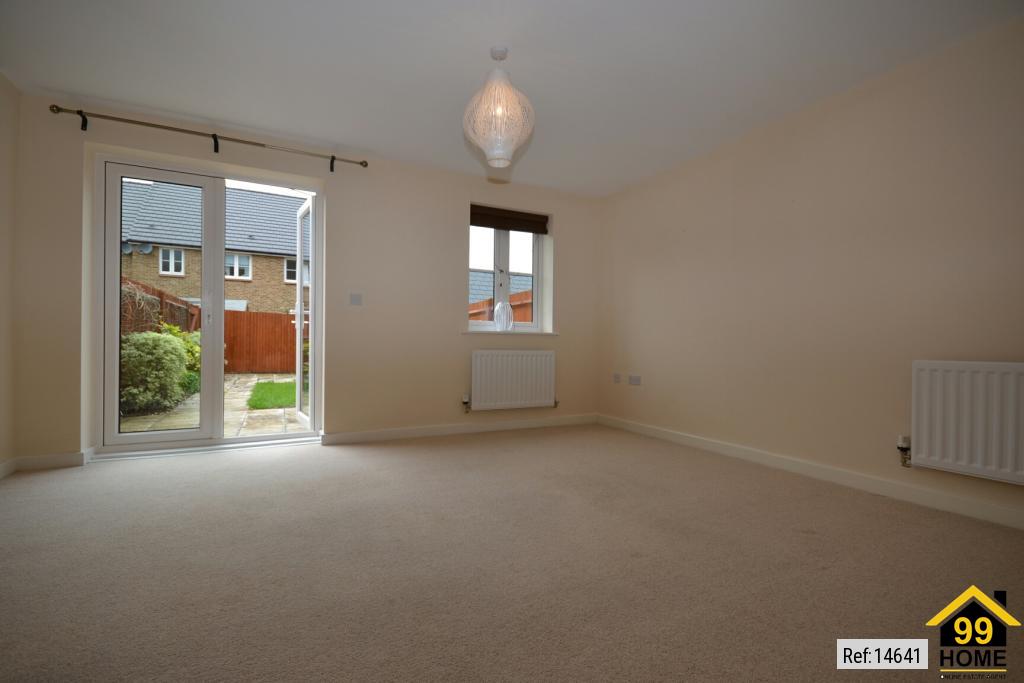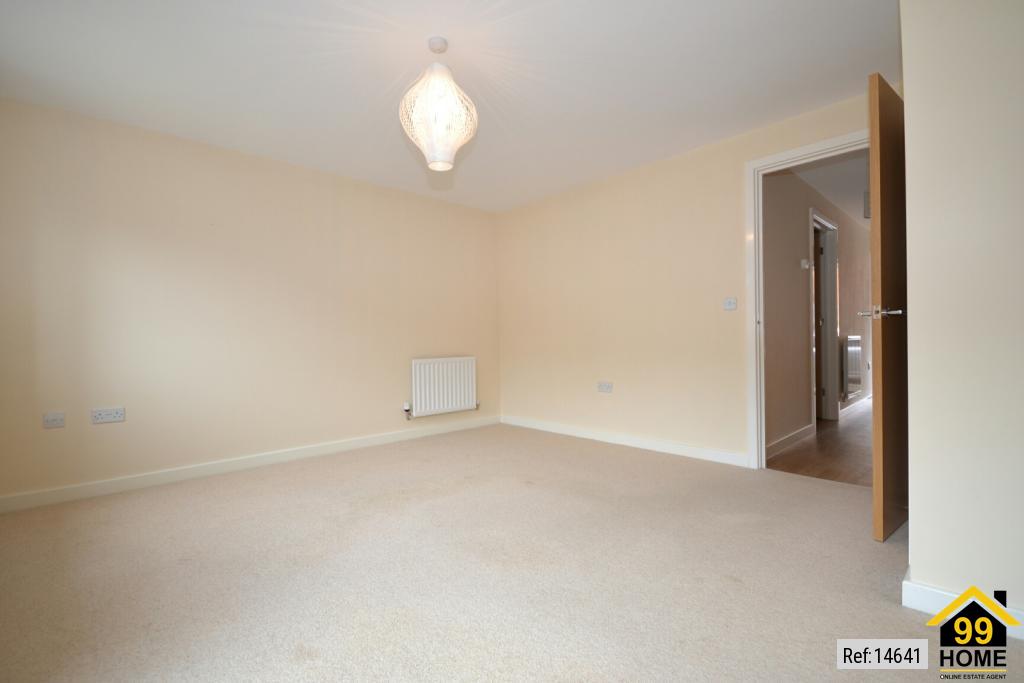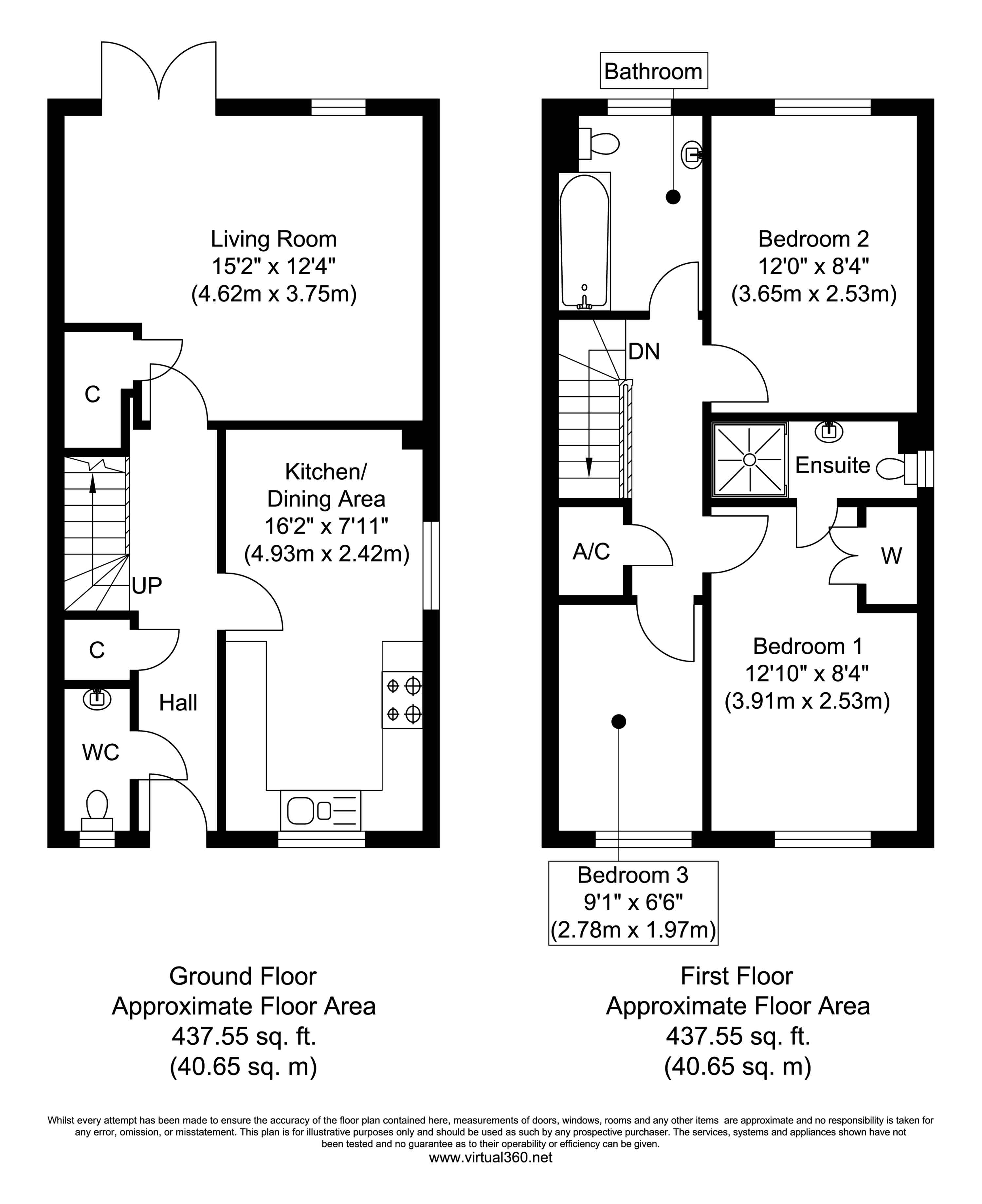3 bed Terraced in Wainscott Rochester, Wainscott, Rochester, ME3 8FL
£330,000
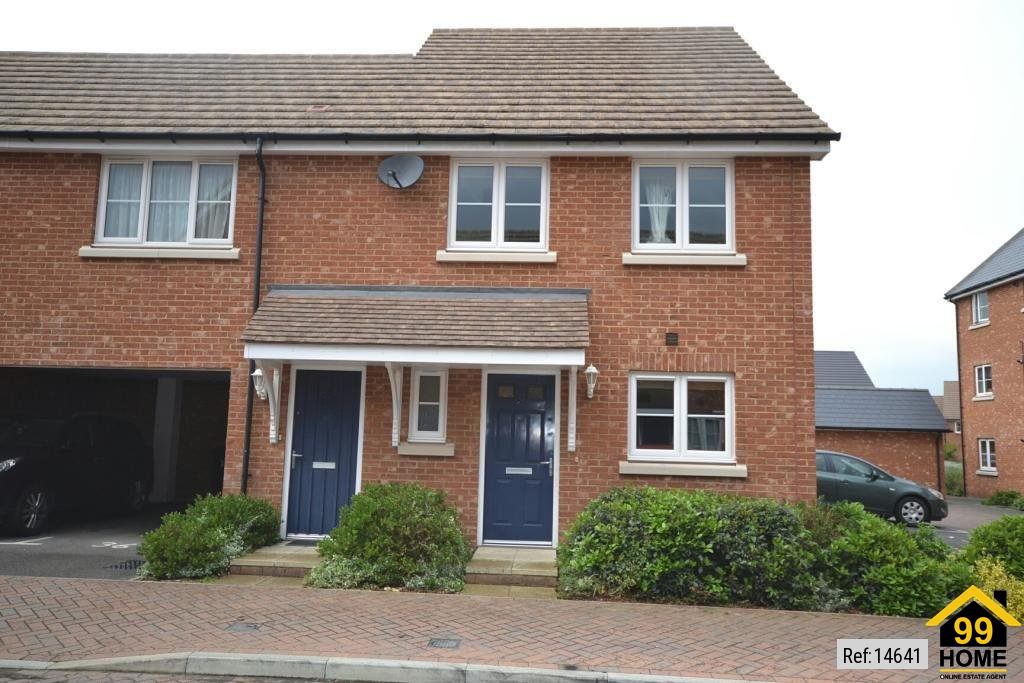
SHORT DESCRIPTION
Property Ref: 14641
EPC is in progress
Full description
A lovely 3 bedroom End Terraced House with 2 dedicated parking spaces.
Enclosed rear garden with garden shed and patio area (south facing). Well-appointed kitchen with separate dining area. En-suite.
Located in a sought after area of Wainscott on a modern development. Stylish kitchen diner, integrated appliances. Master bathroom with en-suite. Good size living room with patio doors leading to rear garden with patio. Immaculate throughout. Allocated parking for two cars.. We highly recommend viewing this property.
Entrance Hall: Doors to all main downstairs rooms Stairs to first floor.
Kitchen/Diner: 16' 02' x 7' 11' (4.93m x 2.41m) Super modern kitchen with separate dining area. A good range of modern base and wall units, gas hob, electric oven, extractor, washing machine, window overlooking front with blinds.
Living Room: 15' 02' x 12' 04' (4.62m x 3.76m) Window overlooking rear garden and patio doors leading to garden area.
Downstairs WC: Low flush WC and washbasin, radiator Window overlooking front. First Floor Landing Door to all upstairs rooms.
Airing cupboard:
Hot water tank and shelving for linen
Bedroom 1: 12' 10' x 8' 04' (3.91m x 2.54m) Fitted wardrobes, window overlooking front, radiator. Door leading to en-suite shower room En Suite Enclosed shower, low flush WC and wash basin.
Bedroom 2: 12' 0' x 8' 04' (3.66m x 2.54m) Window overlooking rear garden with blinds, radiator.
Bedroom 3: 9' 02' x 6' 06' (2.79m x 1.98m) Window overlooking front with blinds, radiator.
Bathroom: Modern suite comprising paneled bath, low flush WC and washbasin. Window overlooking rear garden, towel radiator.
There is also ladder access to the loft area
Outside: Private garden and patio area to rear.
Garden shed. Allocated parking for 2 cars adjacent to house.
Property Type: Terraced
Full selling price: £330000.00
Pricing Options: Offers in excess of
Tenure: Freehold
Council tax band: D
Outside Space: Front Garden, Rear Garden
Grounds and Estate Maintenence currently £239.00 Per Annum
Parking: Allocated
Heating Type: Gas Central Heating
Chain Sale or Chain Free:Chain Free
-------------------------------------------------------------------------------------------------------
Viewings by appointment via the Agent
FLOOR PLAN
Illustrations are for identification purposes only and are not to scale.
All measurements are a maximum
and include wardrobes and bay windows where applicable.
EPC GRAPH
Illustrations are for identification purposes only and are not to scale.
All measurements are a maximum
and include wardrobes and bay windows where applicable.
Disclaimer: The information displayed about this property comprises a property advertisement. 99home.co.uk will
not make no warranty for the accuracy or completeness of the advertisement or any linked or associated information,
and 99home has no control over the content. This property advertisement does not constitute property particulars,
the property may offer to tenants in same condition as they have seen on time of the viewing. The information is
provided and maintained by 99home.co.uk
Company registration number in England : 10469887 VAT: 263 3023 36
Copyright © 99Home Limited 2017. All rights reserved.


