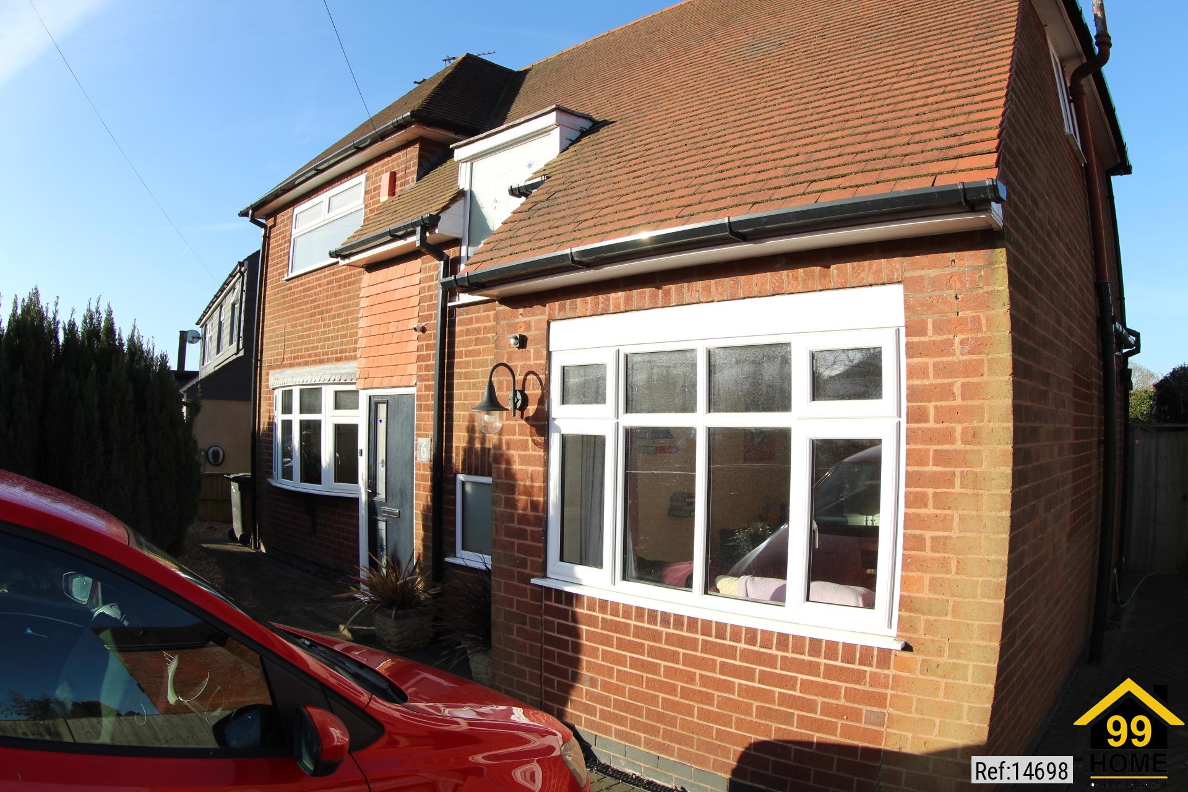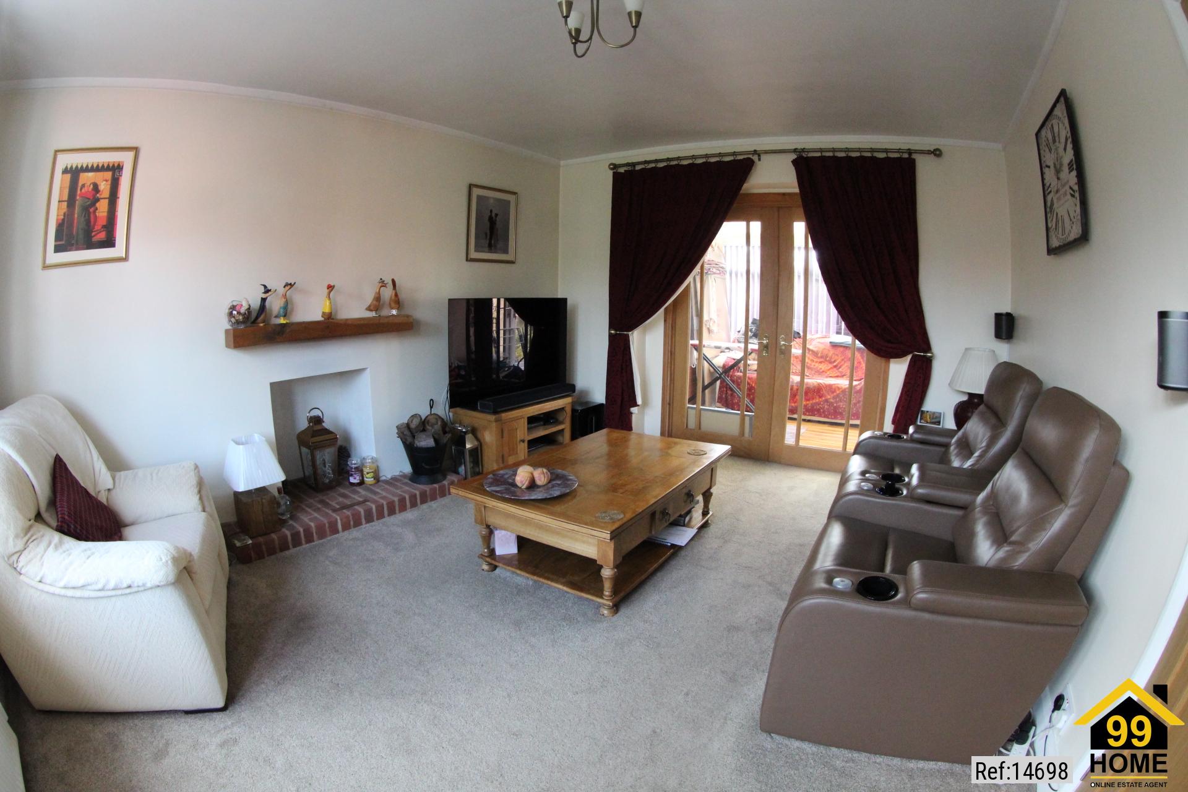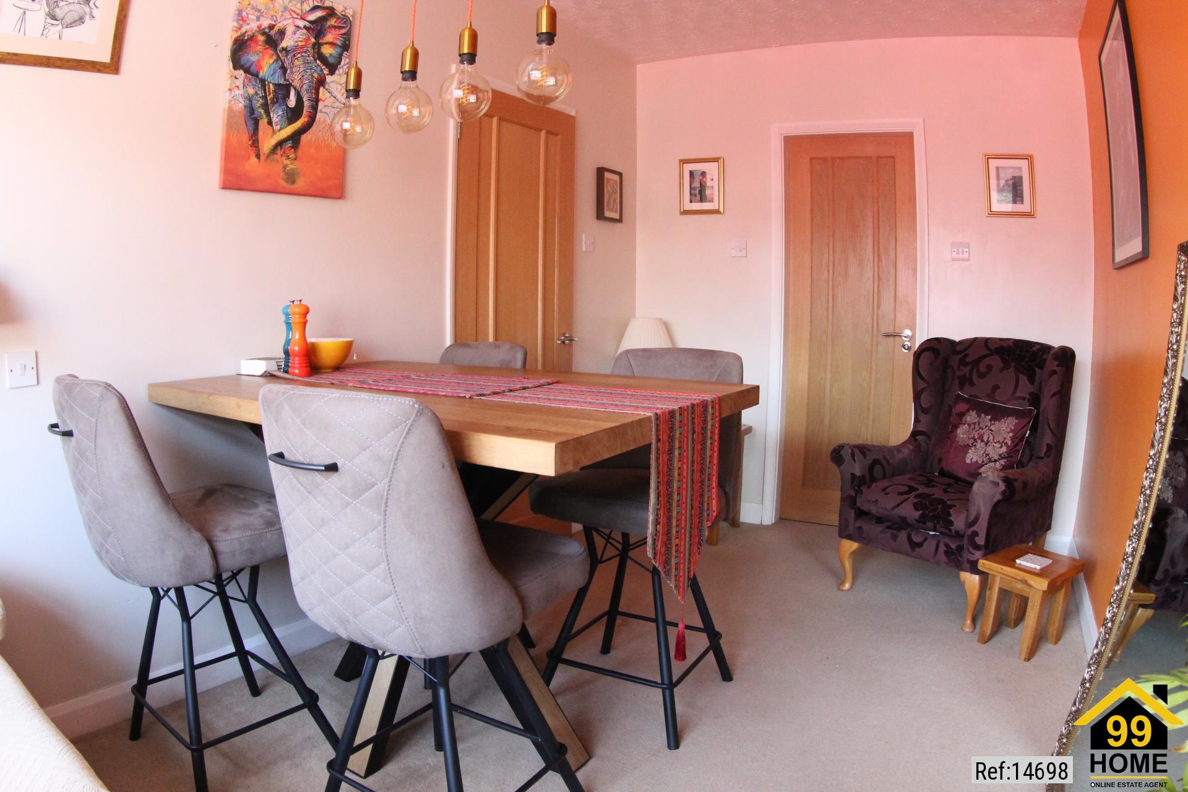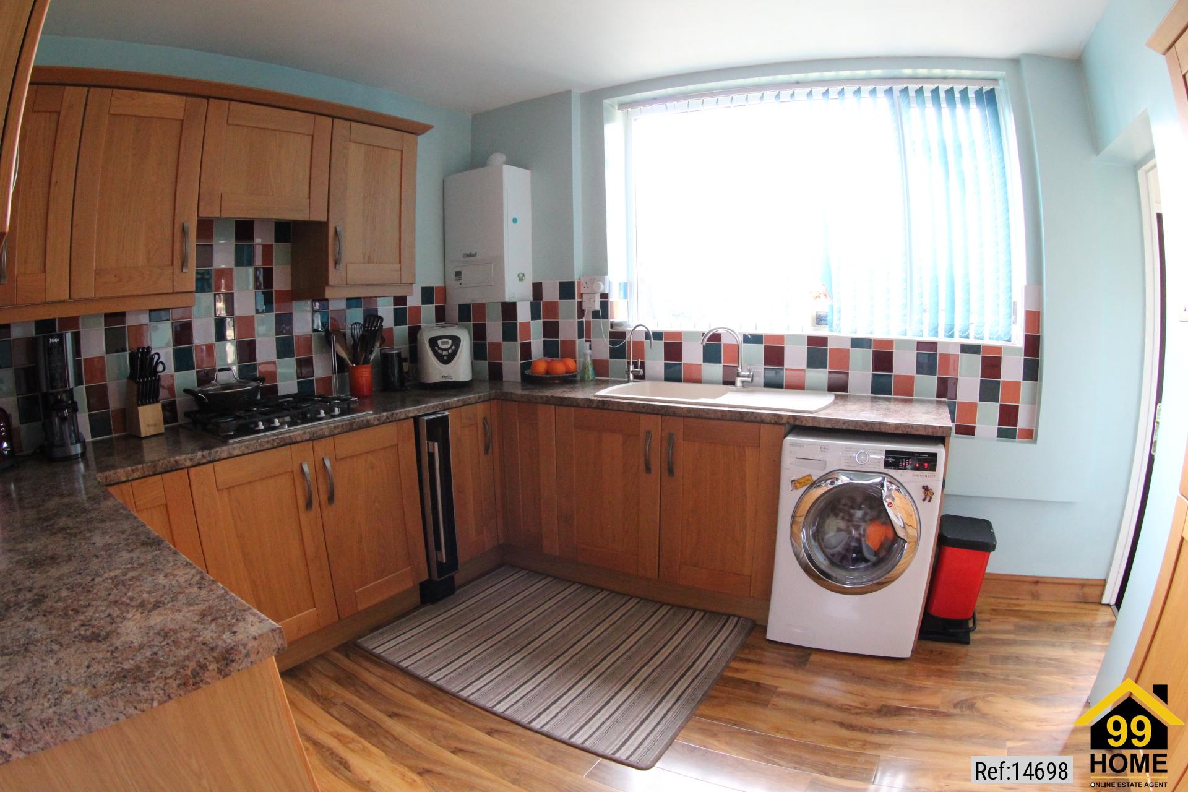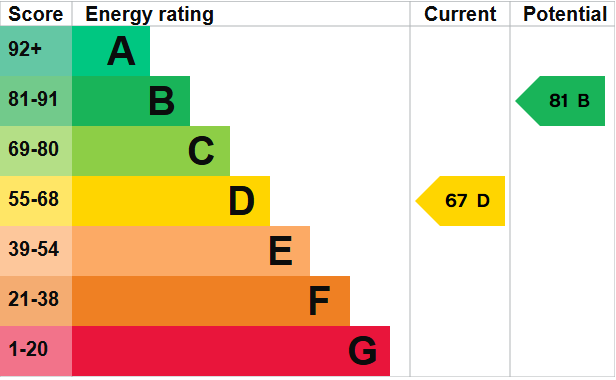3 bed Detached in Windmill Road , Nuneaton, CV10 0HL
£370,000
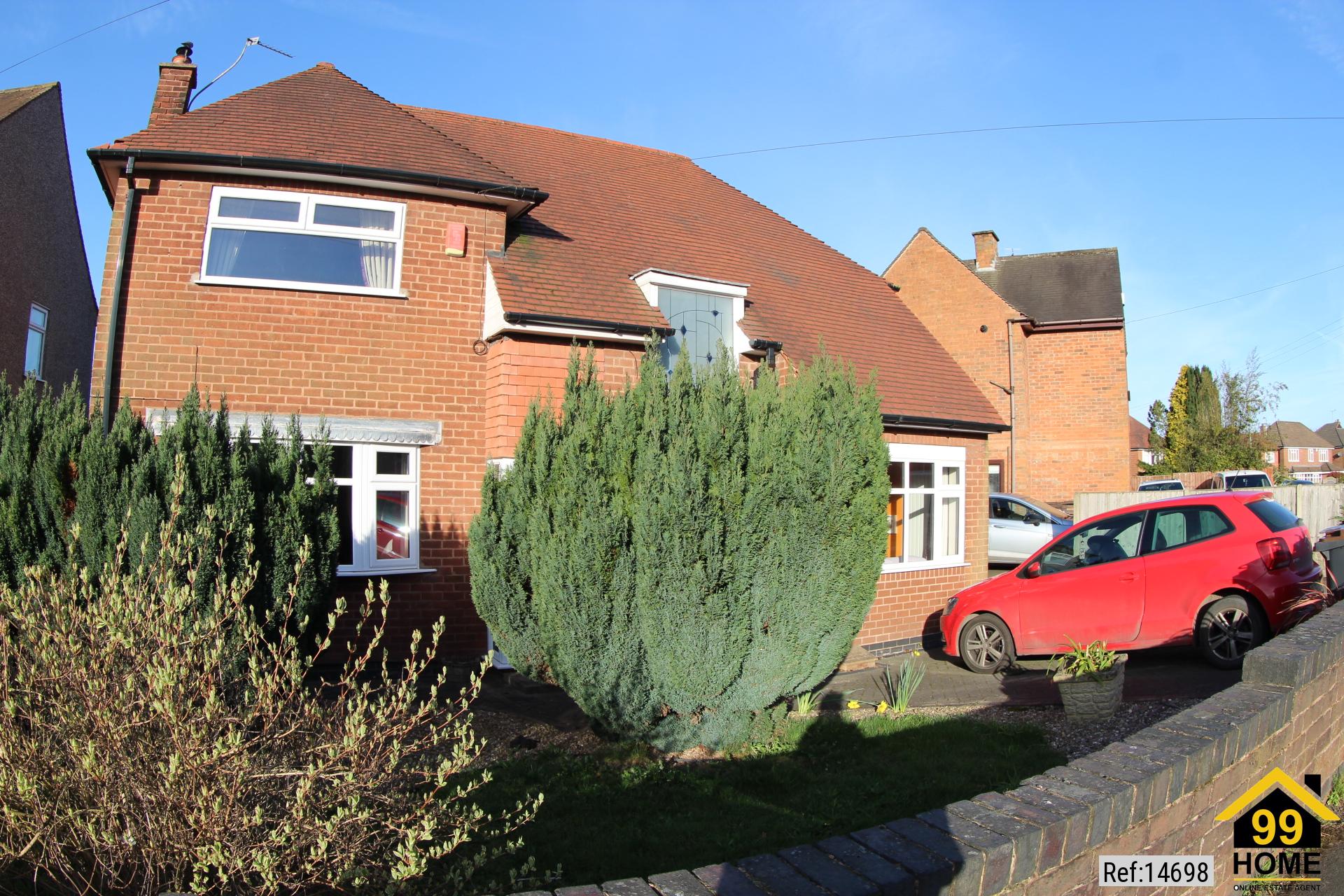
SHORT DESCRIPTION
Property Ref: 14698
Good sized 3 bed detached property consisting of 2 reception rooms, large kitchen, conservatory, and downstairs cloakroom on the ground floor. Upstairs has 2 double bedrooms, a box room, and the family bathroom. Good sized garden and parking for 3 cars.
Ground Floor:
Living Room: 3.63m (11ft 8in) x 4.55m (14ft 9in)
Seadled unit double glazed bow window to the front and glazed french doors to the conservatory.
Conservatory: 3.3m (10ft 8in) x 3m (9ft 8in)
Dwarf wall with UPVC windows on 3 sides. French doors leading to garden.
Dining Room: 2.4m (7ft 9in) x 4.5m (14ft 8in)
Sealed unit double glazing to the front.
Guest Cloakroom:
White WC and pedestal sink.
Kitchen: 3.5m (11ft 5in) x 3m (9ft 8in)
Single drainer sink witrh mixer tap. Fitted oak base and wall units. Gas hob, electric oven, integrated fridge freezer and microwave. Plumbing for washing machine. Vaillant boiler.
First Floor:
Bed 1: 3.63m (11ft 8in) x 4.55m (14ft 9in)
Having 2 central heating radiators and sealed unit double glazing to the front and rear.
Bed 2: 3.35m (11ft 0in) x 3m (9ft 8in)
Having central heating radiator and sealed unit double glazing to the rear.
Box Room: 2.35m (7ft 7in) x 2.8m (9ft 2in)
Having central heating radiator and sealed unit double glazing to the side.
Bathroom:
Fully tiled with walk in shower, overhead extractor, basin, comfort level WC, centtral heating radiator, and obscure glazed window.
Property Type: Detached
Full selling price: £370000.00
Pricing Options: Guide Price
Tenure: Freehold
Council tax band: D
EPC rating: D
Measurement: 1130.21 sq.ft.
Outside Space: Front Garden, Rear Garden
Parking: Driveway
Heating Type: Double Glazing, Gas Central Heating
Chain Sale or Chain Free:Chain free
Possession of the property: Self-occupied
FLOOR PLAN
Illustrations are for identification purposes only and are not to scale.
All measurements are a maximum
and include wardrobes and bay windows where applicable.
EPC GRAPH
Illustrations are for identification purposes only and are not to scale.
All measurements are a maximum
and include wardrobes and bay windows where applicable.
Disclaimer: The information displayed about this property comprises a property advertisement. 99home.co.uk will
not make no warranty for the accuracy or completeness of the advertisement or any linked or associated information,
and 99home has no control over the content. This property advertisement does not constitute property particulars,
the property may offer to tenants in same condition as they have seen on time of the viewing. The information is
provided and maintained by 99home.co.uk
Company registration number in England : 10469887 VAT: 263 3023 36
Copyright © 99Home Limited 2017. All rights reserved.


