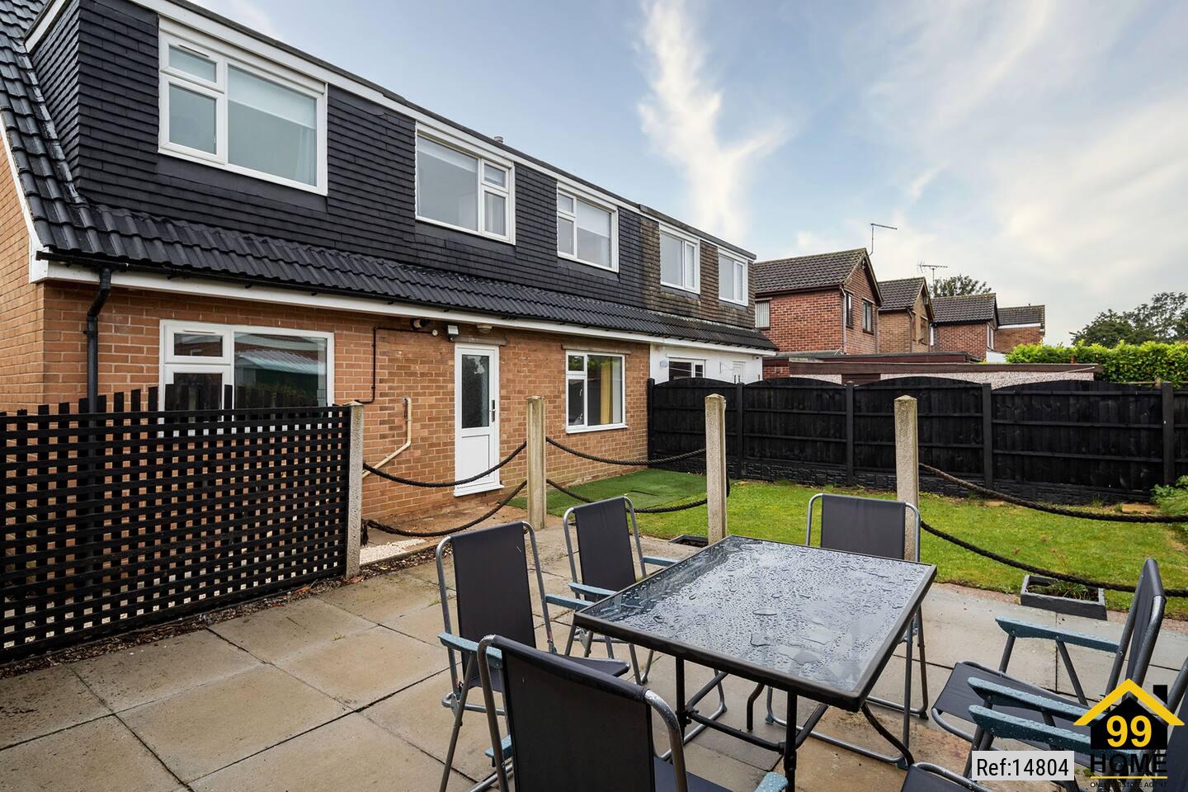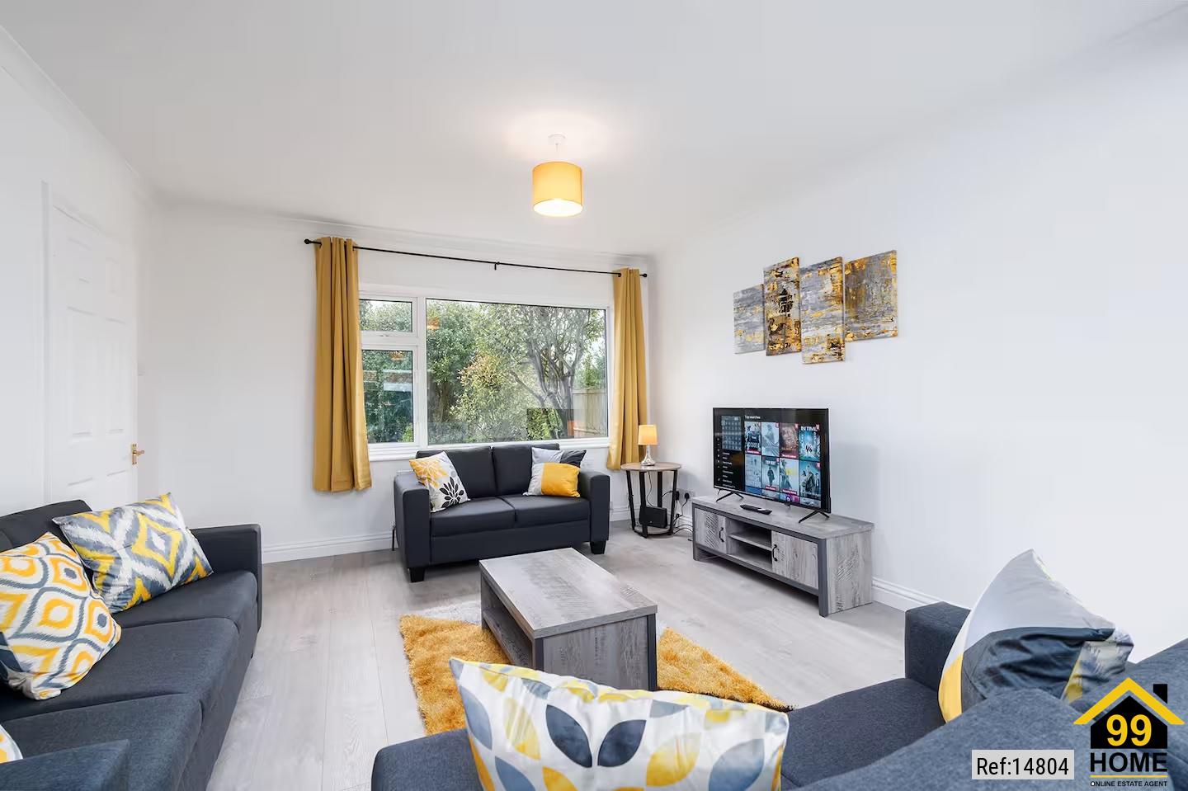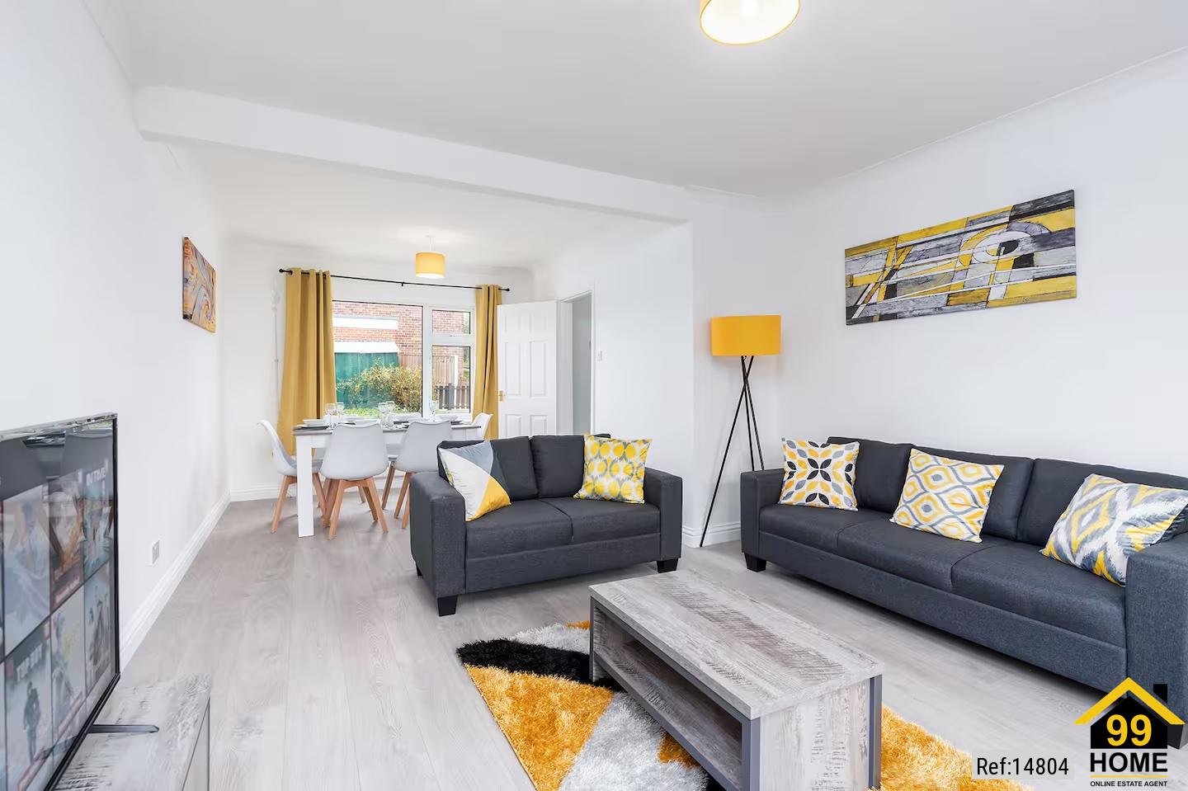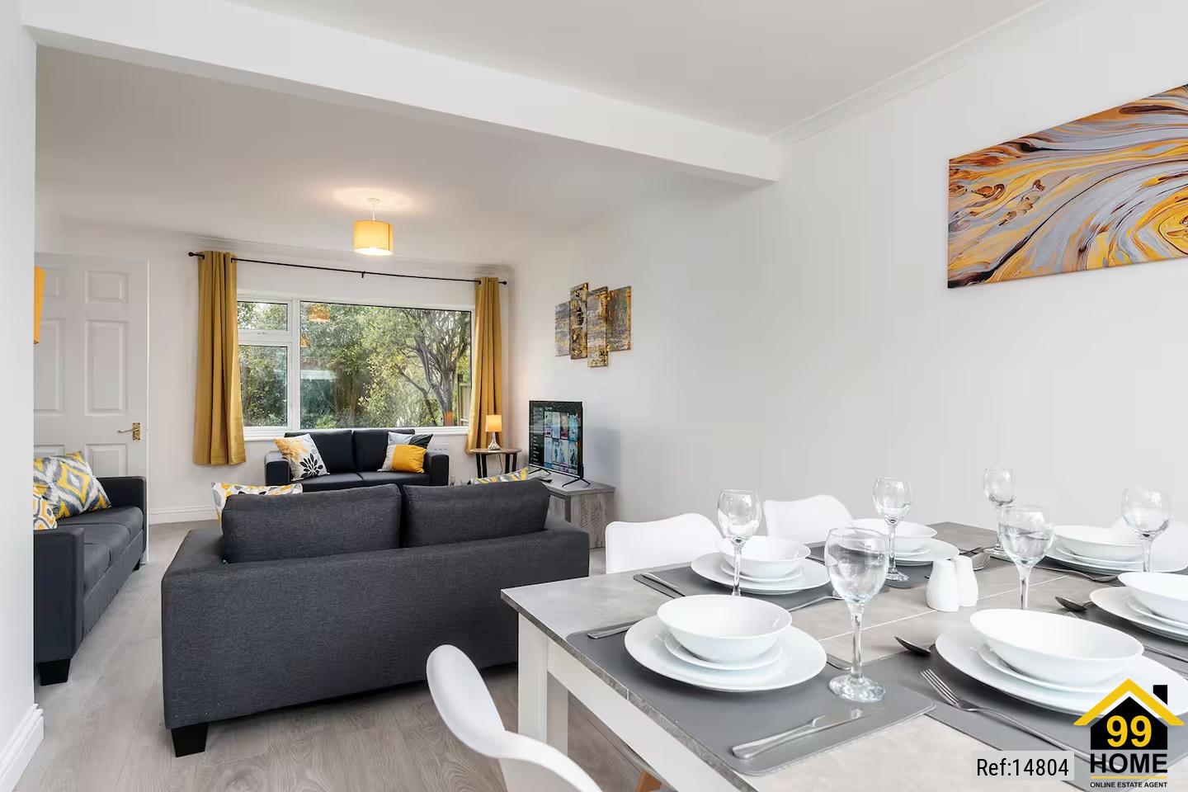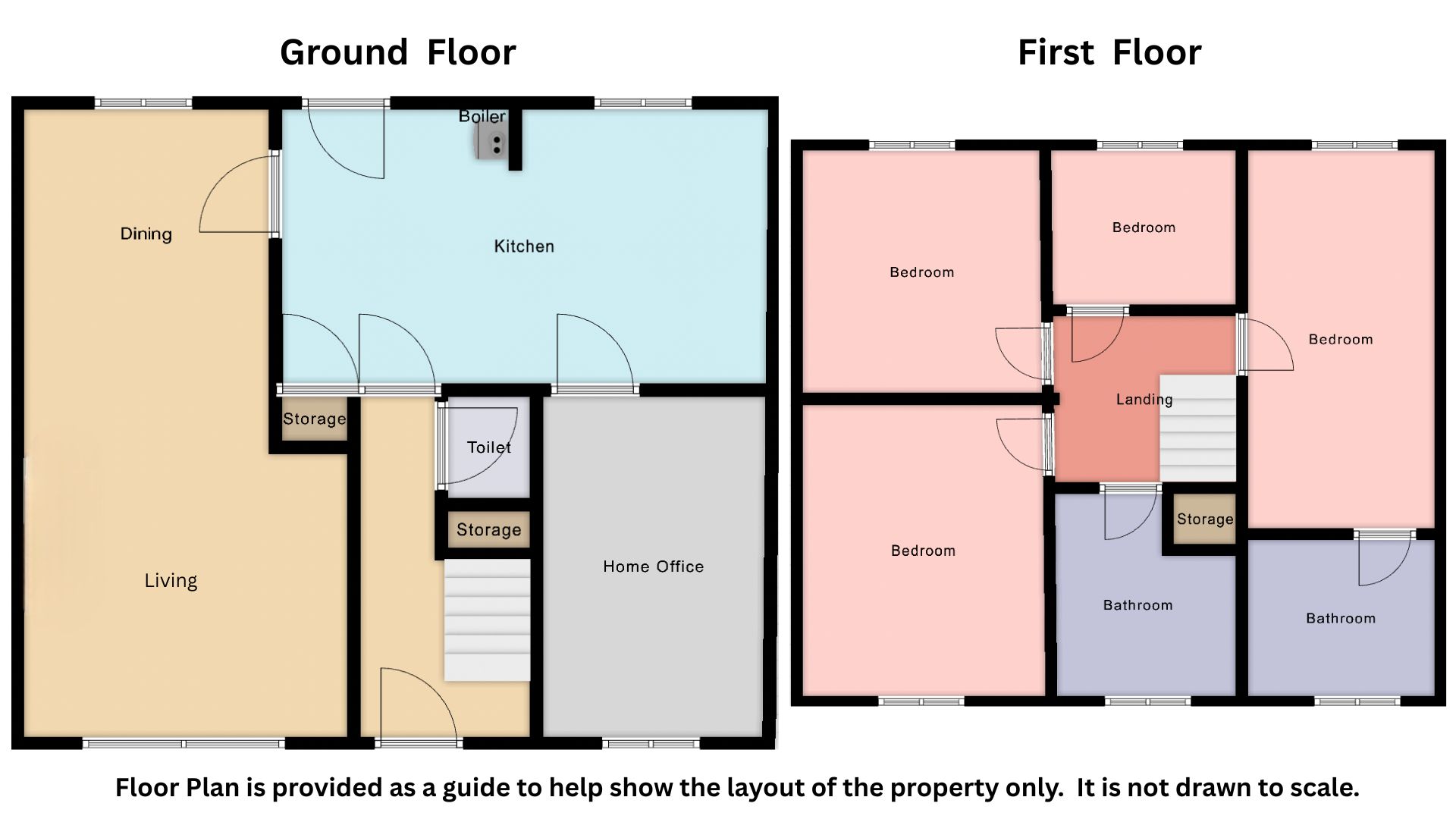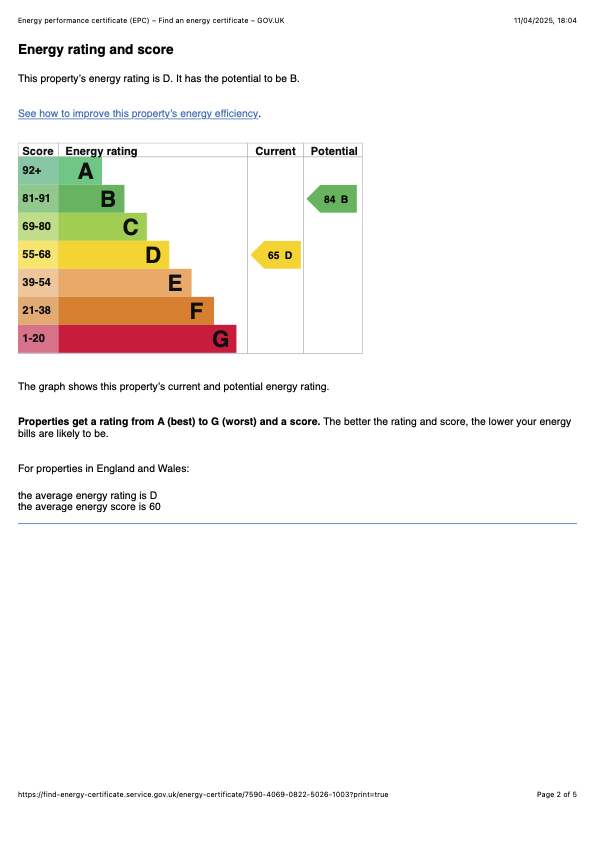4 bed Semi-detached in The Pastures, Todwick, Sheffield, S26 1JH
£325,000
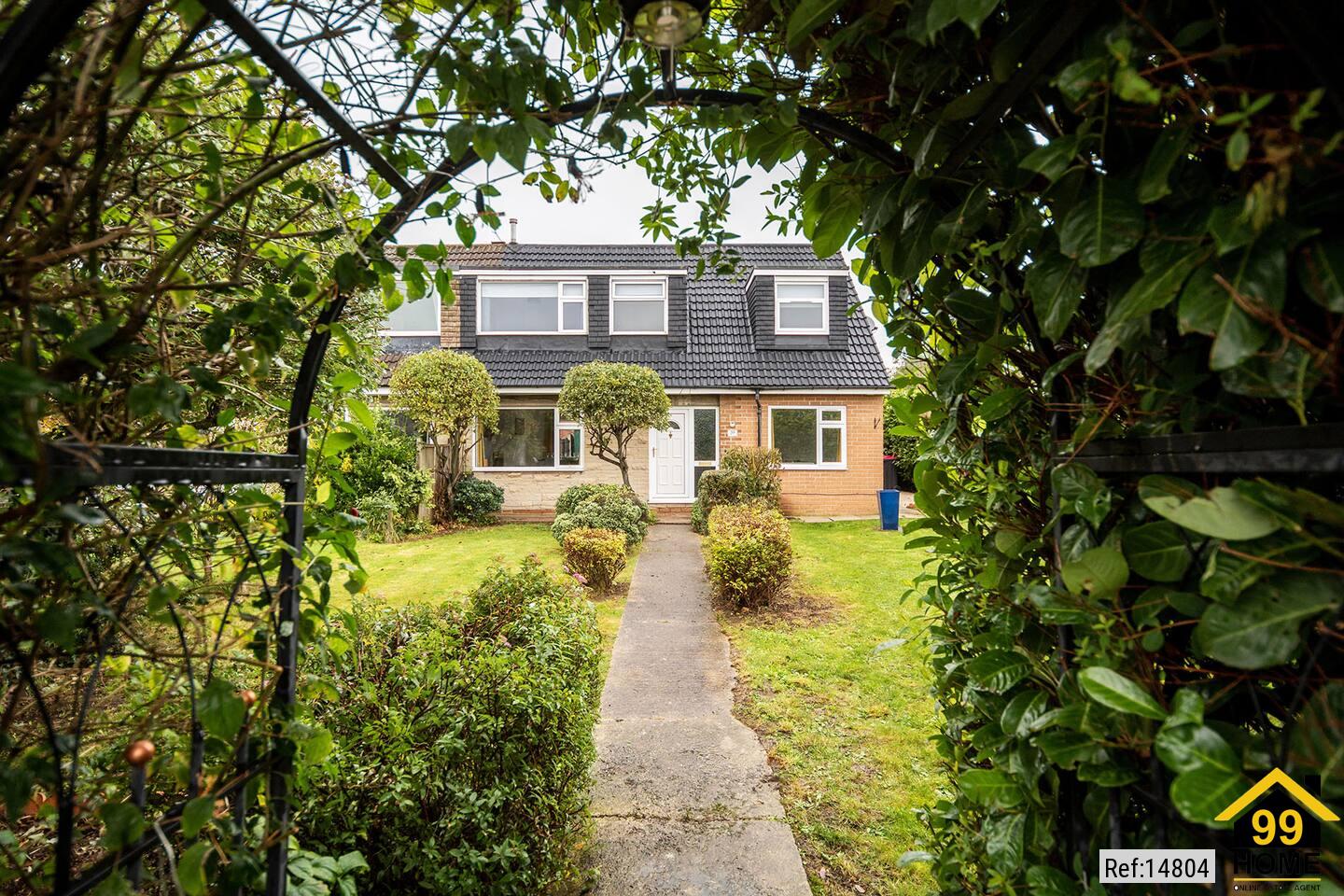
SHORT DESCRIPTION
Property Ref: 14804
LOOKING FOR MORE SPACE? Beautifully presented and deceptively spacious FOUR BEDROOM semi-detached home in the sought-after village of Todwick. Benefiting from off-road parking, a private rear garden, and a useful metal storage shed! A must-see property!
PRICE – £325,000
DESCRIPTION
LOOKING FOR A FAMILY HOME? An exceptionally spacious four-bedroom semi-detached property located in the highly desirable village of Todwick. Offering fantastic value compared to detached homes nearby, this property briefly comprises entrance hall, open-plan living and dining area, modern fitted kitchen with breakfast bar, flexible family room or home office, and a downstairs WC to the ground floor. Upstairs offers four generous bedrooms, including a master bedroom with ensuite shower room, plus a family bathroom.
Outside, the property enjoys private gardens to the front and rear, offering plenty of privacy for relaxing or entertaining. The driveway provides off-road parking for two vehicles, with a handy metal storage shed for additional storage. The property benefits from gas central heating and double glazing throughout, and is ideally situated for access to reputable schools, parks, and major motorway connections including the M1 and M18, making commuting to Sheffield, Rotherham, and Doncaster easy and convenient.
Viewing is highly recommended to fully appreciate the space, quality, and potential this fantastic home has to offer.
ACCOMMODATION DETAILS
Entrance Hall
Welcoming entrance hall with laminate flooring, central heating radiator, and front-facing UPVC double-glazed entrance door.
Living and Dining Room
Bright and spacious open-plan living and dining area with laminate flooring, central heating radiators, a large front-facing double-glazed window overlooking the front garden, and a rear double-glazed window in the dining area overlooking the back garden.
Kitchen
Modern fitted kitchen with a range of wall and base units, integrated oven and fridge freezer, and laminate flooring. Features a breakfast bar for casual dining, a rear double-glazed window overlooking the garden, and a UPVC back door providing direct access to the rear garden.
Flexible Family Room / Home Office / Playroom
Versatile additional ground floor room, currently used as a games room, ideal for a home office, children's playroom, hobby room or extra living space. Features carpet flooring, central heating radiator, and front-facing double-glazed window.
Downstairs WC
Convenient ground floor WC comprising a low flush toilet and wash hand basin.
Bedroom One (Master)
Spacious double bedroom with carpet flooring, central heating radiator, rear-facing double-glazed window, and access to a private ensuite shower room.
Ensuite Shower Room
Fitted with a modern shower enclosure, low flush WC, and wash hand basin, finished with contemporary waterproof wall panelling and practical vinyl flooring for a sleek, low-maintenance finish.
Bedroom Two
Good-sized double bedroom with carpet flooring, central heating radiator, and front-facing double-glazed window.
Bedroom Three
Well-proportioned double bedroom with carpet flooring, central heating radiator, and rear-facing double-glazed window.
Bedroom Four
Well-proportioned fourth bedroom with carpet flooring, central heating radiator, and rear-facing double-glazed window.
Family Bathroom
Contemporary three-piece suite comprising low flush WC, vanity wash hand basin, and bath with shower over, finished with modern waterproof wall panelling and easy-care vinyl flooring.
Outside Space
Private gardens to the front and rear, offering excellent privacy with mature laurel bush hedging and patio area. Driveway providing off-road parking for two vehicles. Handy metal storage shed offering additional storage space.
KEY FEATURES
* Four Spacious Bedrooms
* Master Bedroom with Ensuite Shower Room
* Bright Open-Plan Living and Dining Area
* Flexible Family Room / Home Office / Playroom
* Modern Kitchen with Integrated Appliances
* Private Front and Rear Gardens
* Driveway Parking for Two Vehicles
* Handy Metal Storage Shed
* Gas Central Heating and Double Glazing Throughout
* Highly Sought-After Village Location
* Excellent Access to Transport Links
Property Type: Semi-detached
Full selling price: £325000.00
Pricing Options: Offers in excess of
Tenure: Freehold
Council tax band: B
EPC rating: D
Measurement: Bedrooms, Bathrooms and Living room
Outside Space: Front Garden, Rear Garden, Patio
Parking: Driveway
Heating Type: Double Glazing
Chain Sale or Chain Free: Chain free
Possession of the property:N/A
----------------------------------------------------------------------------------------------------
FLOOR PLAN
Illustrations are for identification purposes only and are not to scale.
All measurements are a maximum
and include wardrobes and bay windows where applicable.
EPC GRAPH
Illustrations are for identification purposes only and are not to scale.
All measurements are a maximum
and include wardrobes and bay windows where applicable.
Disclaimer: The information displayed about this property comprises a property advertisement. 99home.co.uk will
not make no warranty for the accuracy or completeness of the advertisement or any linked or associated information,
and 99home has no control over the content. This property advertisement does not constitute property particulars,
the property may offer to tenants in same condition as they have seen on time of the viewing. The information is
provided and maintained by 99home.co.uk
Company registration number in England : 10469887 VAT: 263 3023 36
Copyright © 99Home Limited 2017. All rights reserved.


