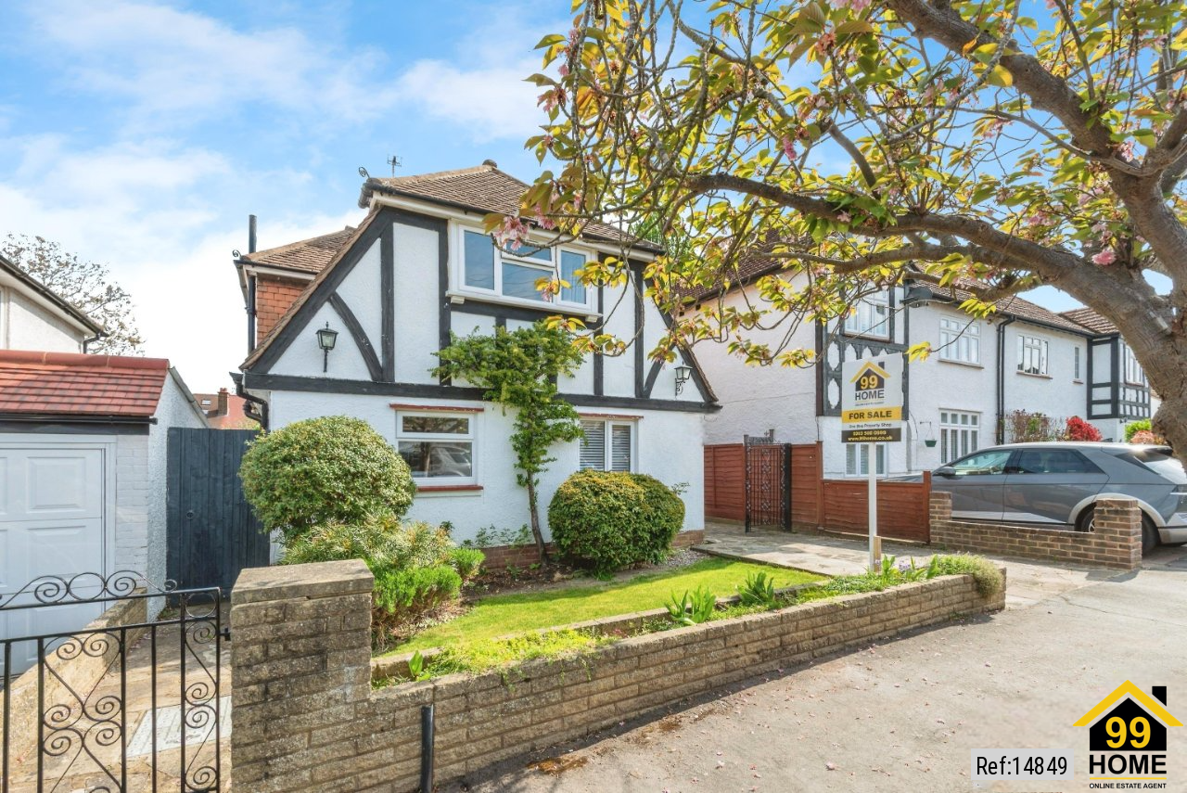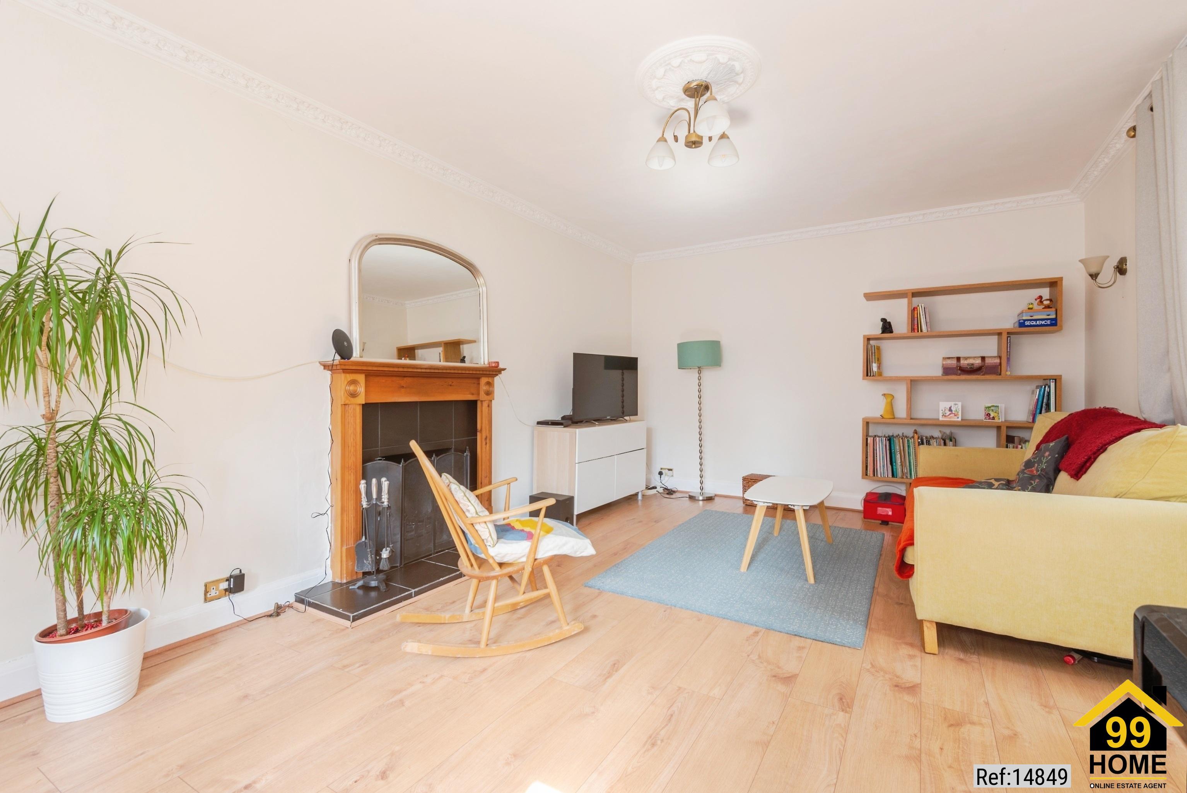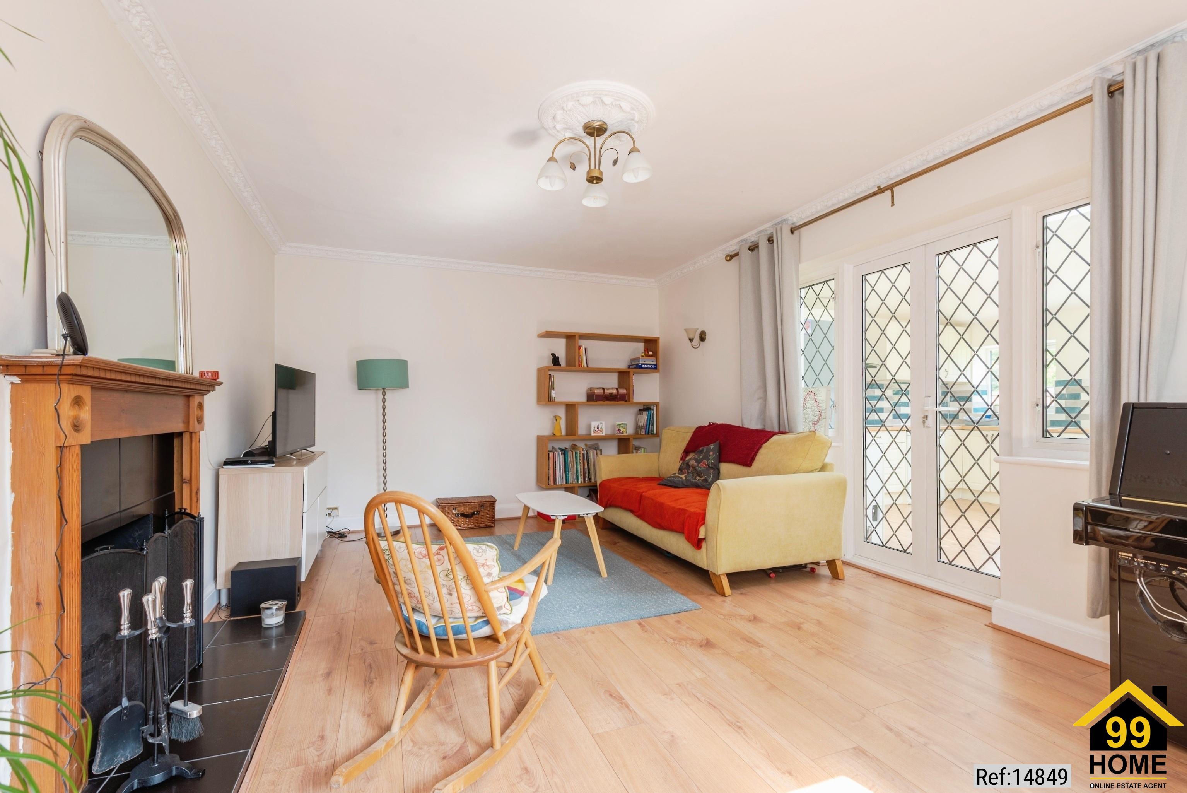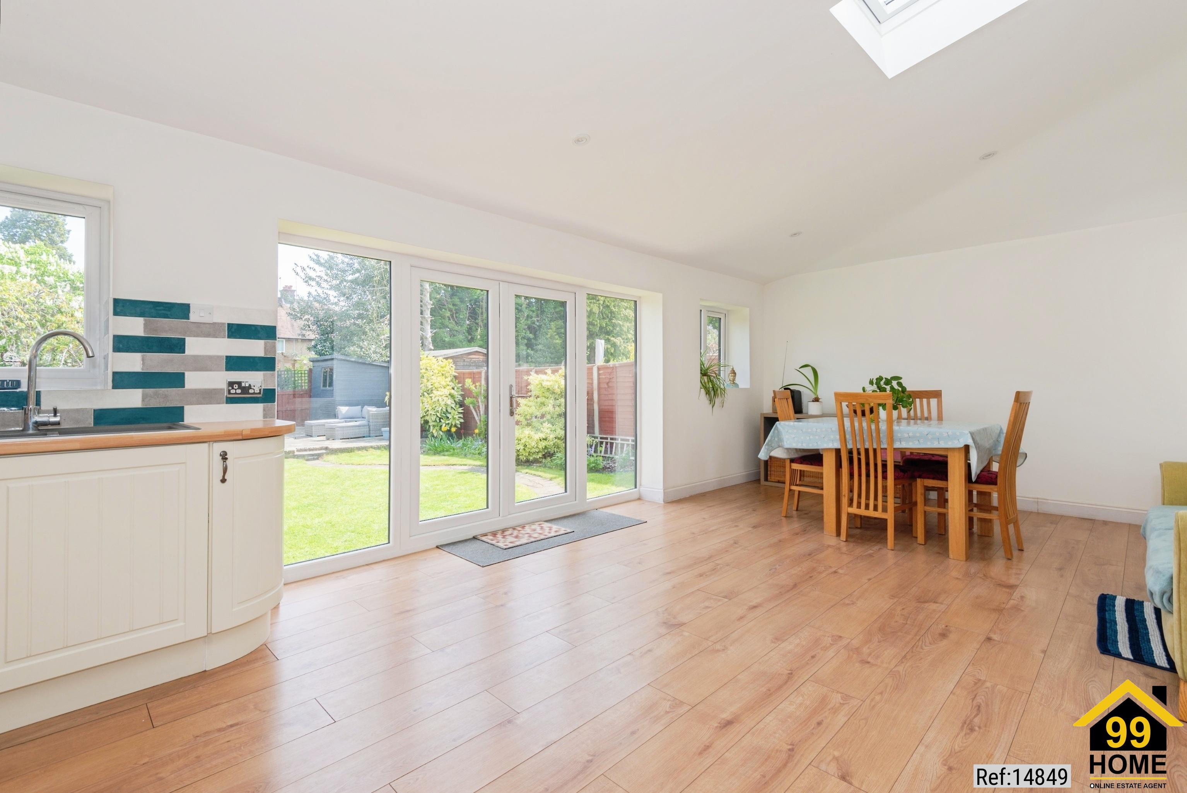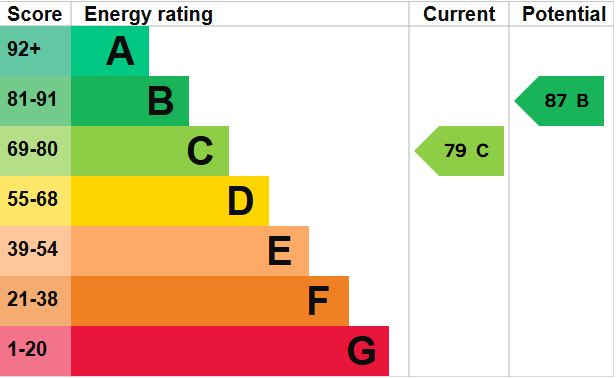4 bed Detached in Albert Road , EPSOM, KT17 4EN
£880,000
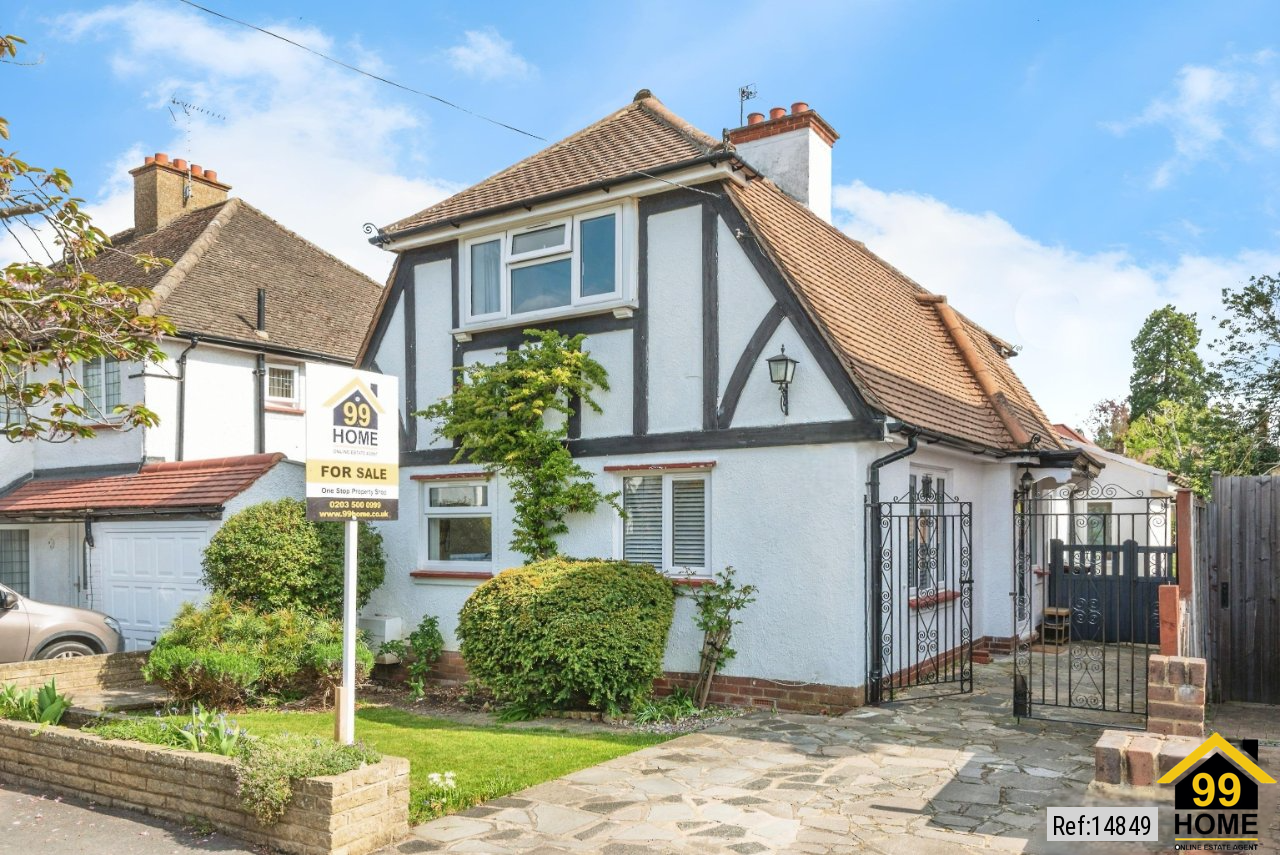
SHORT DESCRIPTION
Property Ref: 14849
This charming and light-filled 4 bedroom detached house, measuring over 1,700 square feet, is located in the popular ‘College’ area of Epsom, close to Epsom Downs. The property is within easy reach of excellent schools, including St Martins, Wallace Fields, Rosebery, Glyn, and Epsom College. Epsom town centre and the train station, offering direct access to London, are also within walking distance.
Having been fully refurbished and extended by the current owner, the home features a large, beautiful kitchen/diner that overlooks the back garden. Full of character, the property also boasts its own driveway and offers both front and rear gardens, complete with a summer house and shed.
Downstairs, you'll find a spacious kitchen/diner, a large living room with a working fireplace, one double bedroom, a medium double bedroom (which could also serve as an office), a WC, and a utility room. Upstairs, there are two generous double bedrooms and a family bathroom. Additional storage is available in the loft and eaves.
This property offers a perfect blend of character, space, off-street parking, and a beautiful garden, making it an attractive option for families seeking a wonderful home in an excellent location.
Property Type: Detached
Full selling price: £880000.00
Pricing Options: Offers in the region of
Tenure: Freehold
Council tax band: E
EPC rating: C
Measurement: 1712 sq.ft.
Outside Space: Front Garden, Rear Garden, Enclosed Garden
Parking: Driveway, Off street
Heating Type: Gas Central Heating
Chain Sale or Chain Free: Chain free
Possession of the property: Self-Occupied....
FLOOR PLAN
Illustrations are for identification purposes only and are not to scale.
All measurements are a maximum
and include wardrobes and bay windows where applicable.
EPC GRAPH
Illustrations are for identification purposes only and are not to scale.
All measurements are a maximum
and include wardrobes and bay windows where applicable.
Disclaimer: The information displayed about this property comprises a property advertisement. 99home.co.uk will
not make no warranty for the accuracy or completeness of the advertisement or any linked or associated information,
and 99home has no control over the content. This property advertisement does not constitute property particulars,
the property may offer to tenants in same condition as they have seen on time of the viewing. The information is
provided and maintained by 99home.co.uk
Company registration number in England : 10469887 VAT: 263 3023 36
Copyright © 99Home Limited 2017. All rights reserved.


