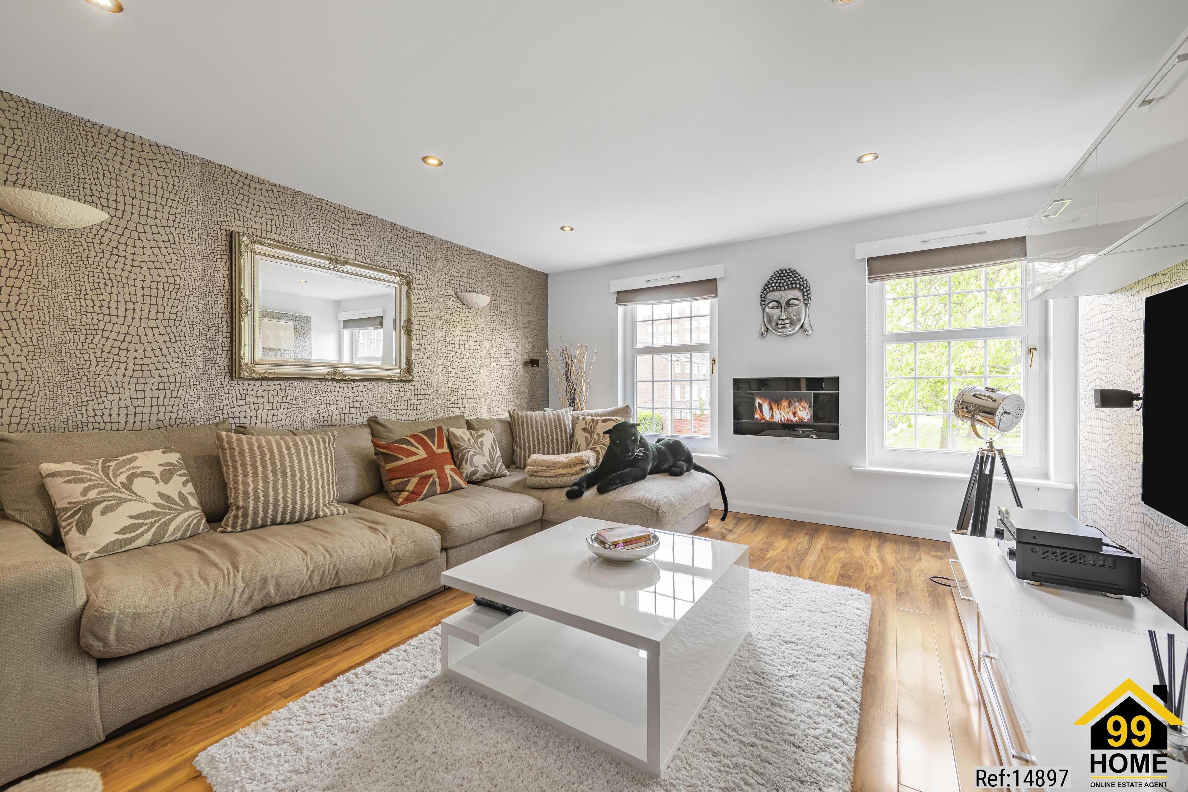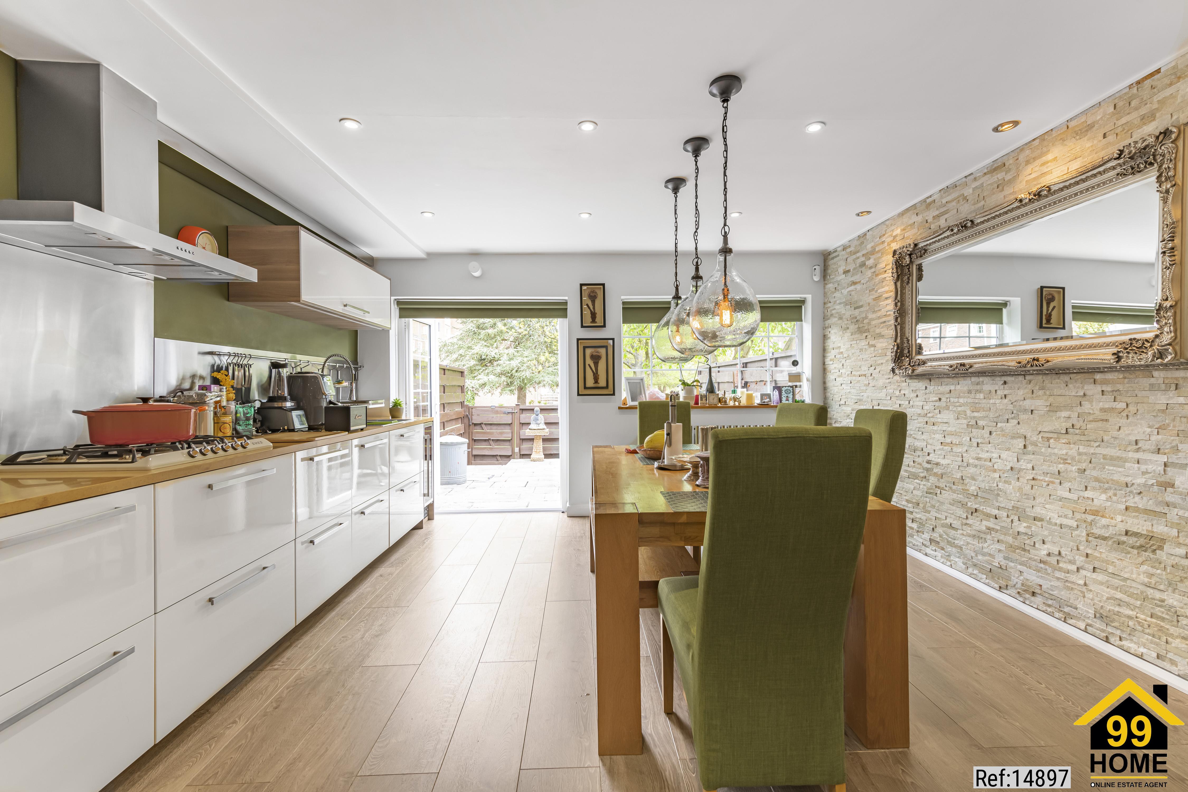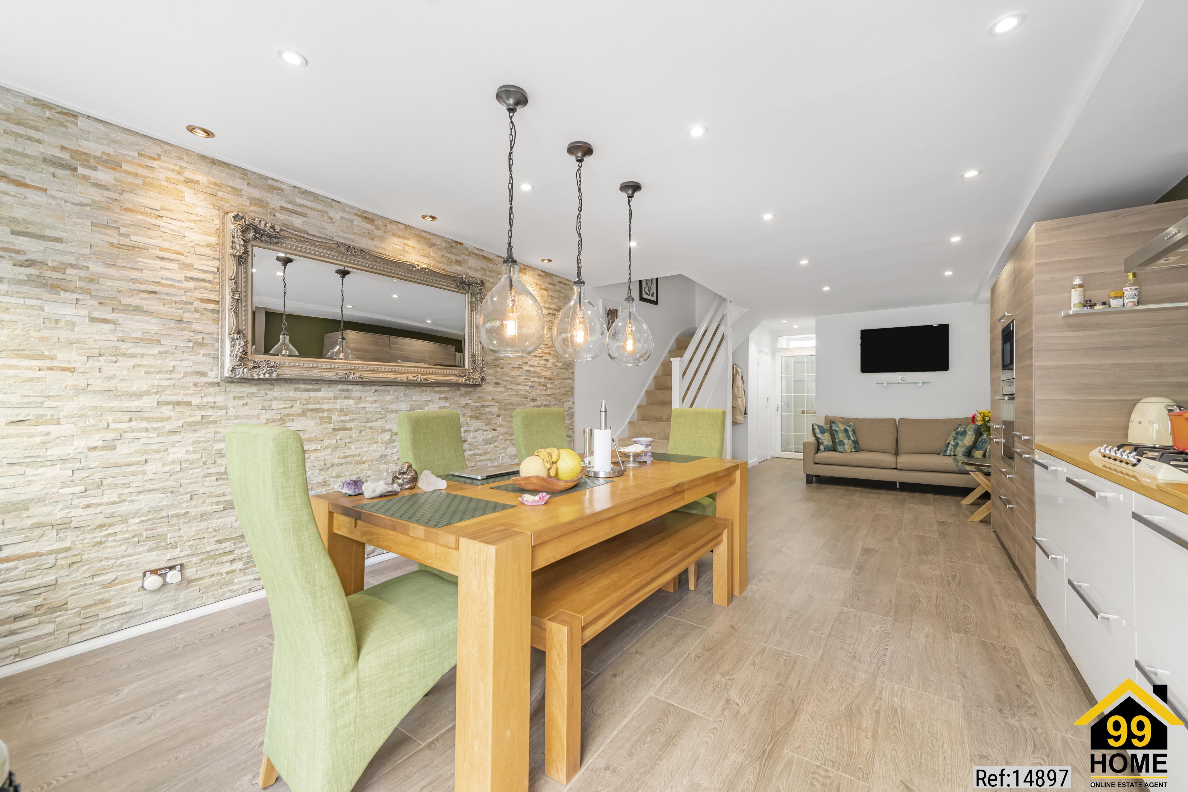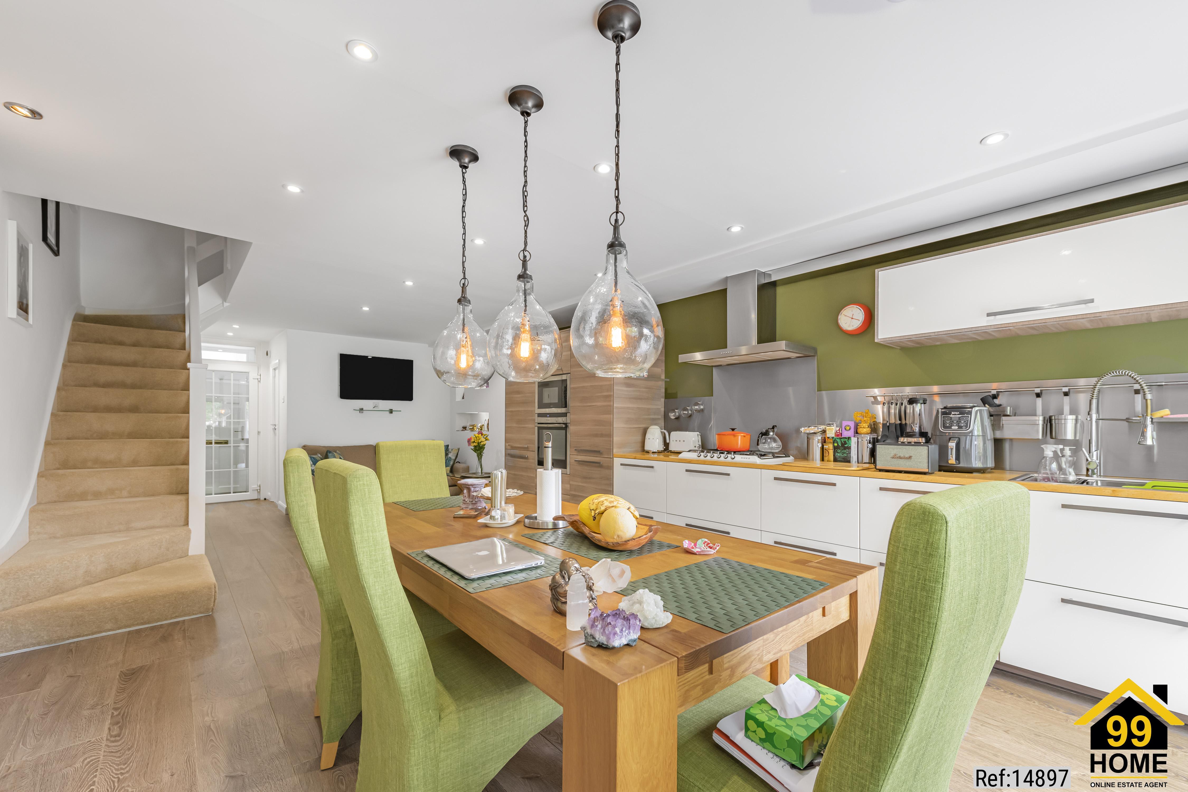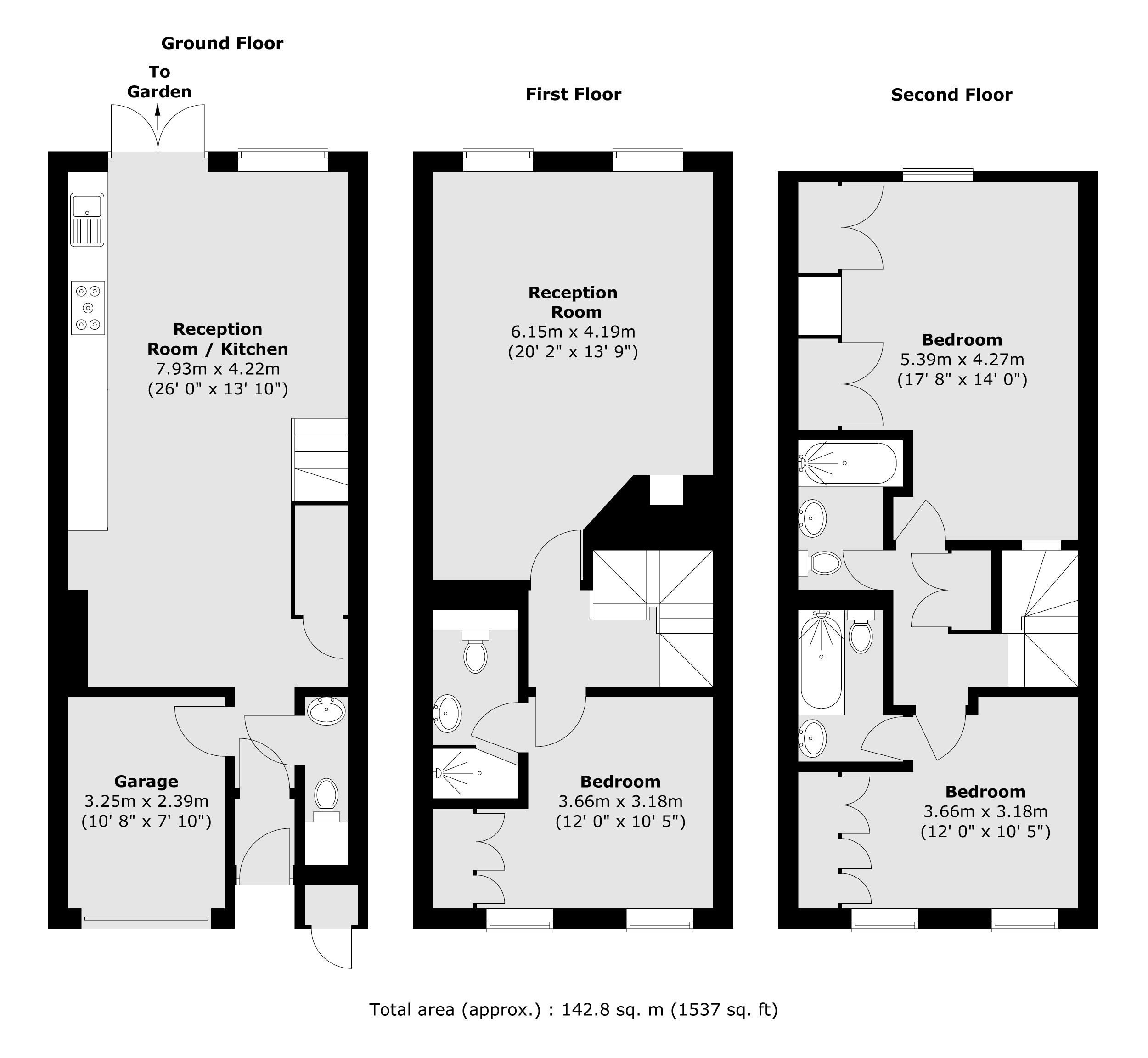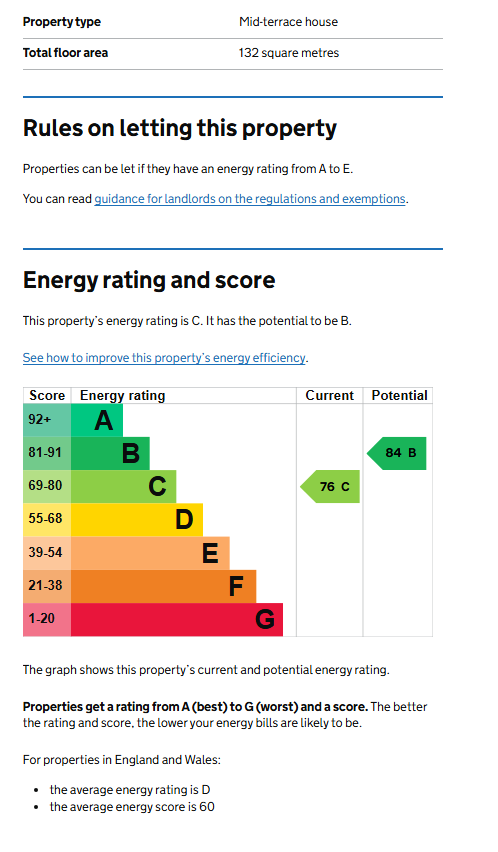3 bed Terraced in Broom Park , Teddington, TW11 9RS
£1,225,000
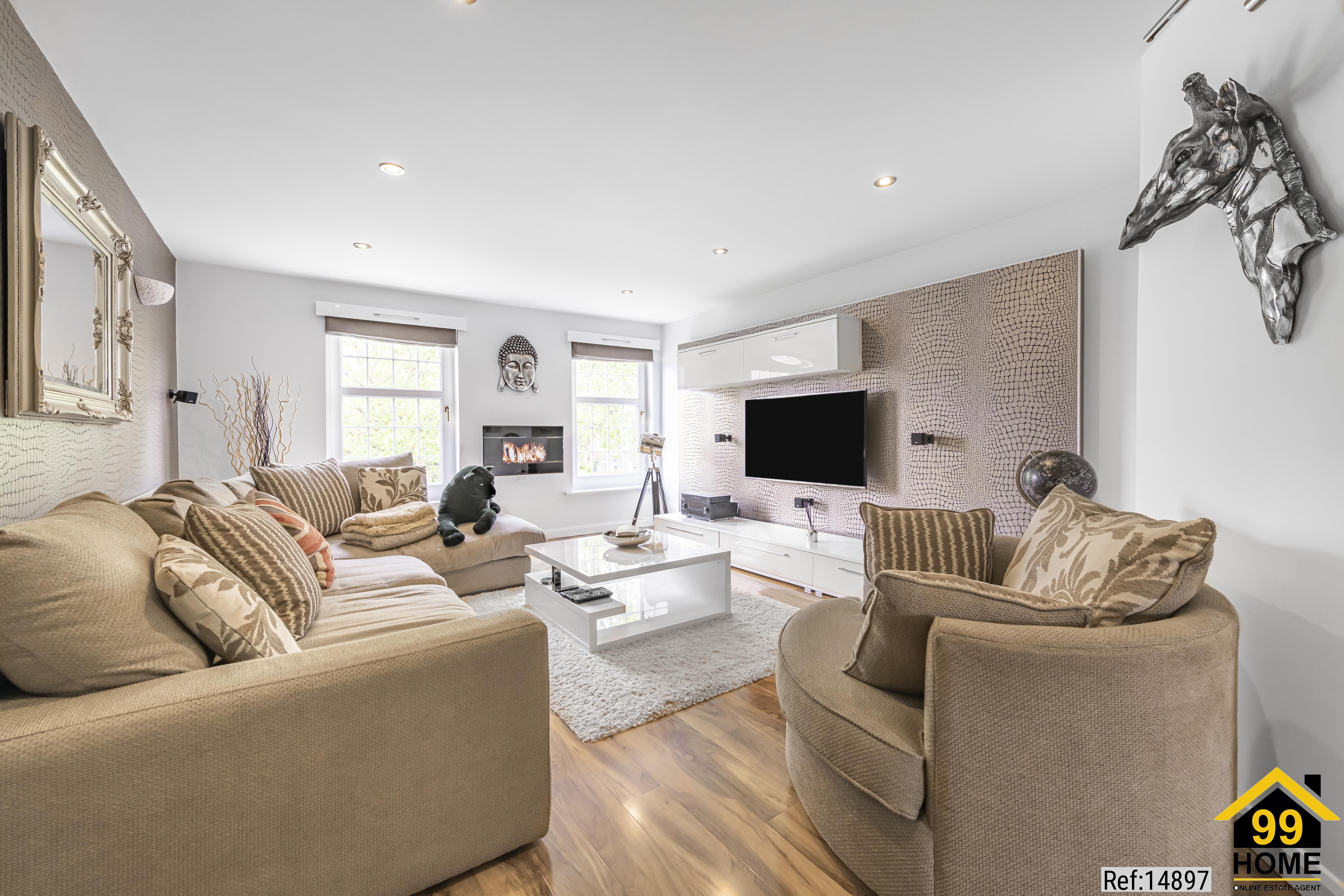
SHORT DESCRIPTION
Property Ref: 14897
This stylish and thoughtfully modernised townhouse is set within the highly regarded Broom Park riverside development. Featuring three double bedrooms, and beautifully landscaped communal gardens with direct river access, this home combines comfort, convenience, and outdoor living.
On entering the property, you’re greeted by a welcoming hallway with a guest WC and internal access to the integrated garage. The ground floor leads into a spacious open-plan kitchen and dining area, designed with sleek modern finishes, integrated appliances, and bi-fold doors opening out to a private courtyard garden, perfect for entertaining or relaxing.
The first floor comprises a double bedroom with integrated wardrobes and an en suite, alongside a generous reception room filled with natural light. On the top floor, you’ll find a double bedroom and a larger master bedroom, both with integrated wardrobes and en suites, offering ample storage and space.
To the front, the property features a private driveway with space for two cars. To the rear, you enjoy a tranquil garden space that leads directly into communal River Thames side grounds, exclusive to residents.
Broom Park, a turning off Broom Road is ideally positioned for transport, with Hampton Wick train station (8 min walk), Teddington High Street and Kingston Town Centre are both within easy walking distance. Bushy Park and Richmond Park are also near by, offering an abundance of green space.
Residents also enjoy direct river access, ideal for kayaking, stand-up paddle-boarding, and the rare option to moor a boat a true luxury for river lovers.
Property Type: Terraced
Full selling price: £1225000.00
Pricing Options: Fixed Price
Tenure: Freehold
Council tax band: F
EPC rating: C
Measurement:1420.836 sq.ft.
Outside Space: Communal Garden, Patio
Parking: Driveway
Heating Type: Gas Central Heating
Chain Sale or Chain Free: Chain Free
Possession of the property: Self-Occupied.
FLOOR PLAN
Illustrations are for identification purposes only and are not to scale.
All measurements are a maximum
and include wardrobes and bay windows where applicable.
EPC GRAPH
Illustrations are for identification purposes only and are not to scale.
All measurements are a maximum
and include wardrobes and bay windows where applicable.
Disclaimer: The information displayed about this property comprises a property advertisement. 99home.co.uk will
not make no warranty for the accuracy or completeness of the advertisement or any linked or associated information,
and 99home has no control over the content. This property advertisement does not constitute property particulars,
the property may offer to tenants in same condition as they have seen on time of the viewing. The information is
provided and maintained by 99home.co.uk
Company registration number in England : 10469887 VAT: 263 3023 36
Copyright © 99Home Limited 2017. All rights reserved.


