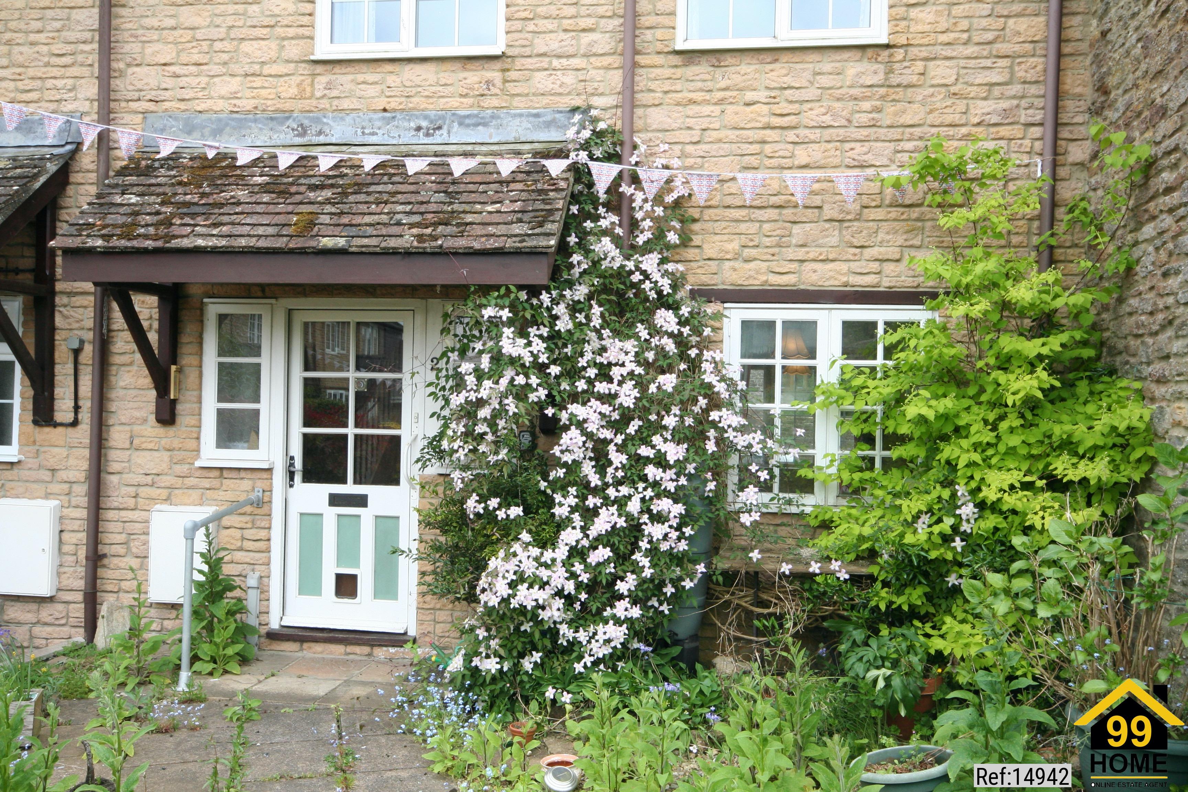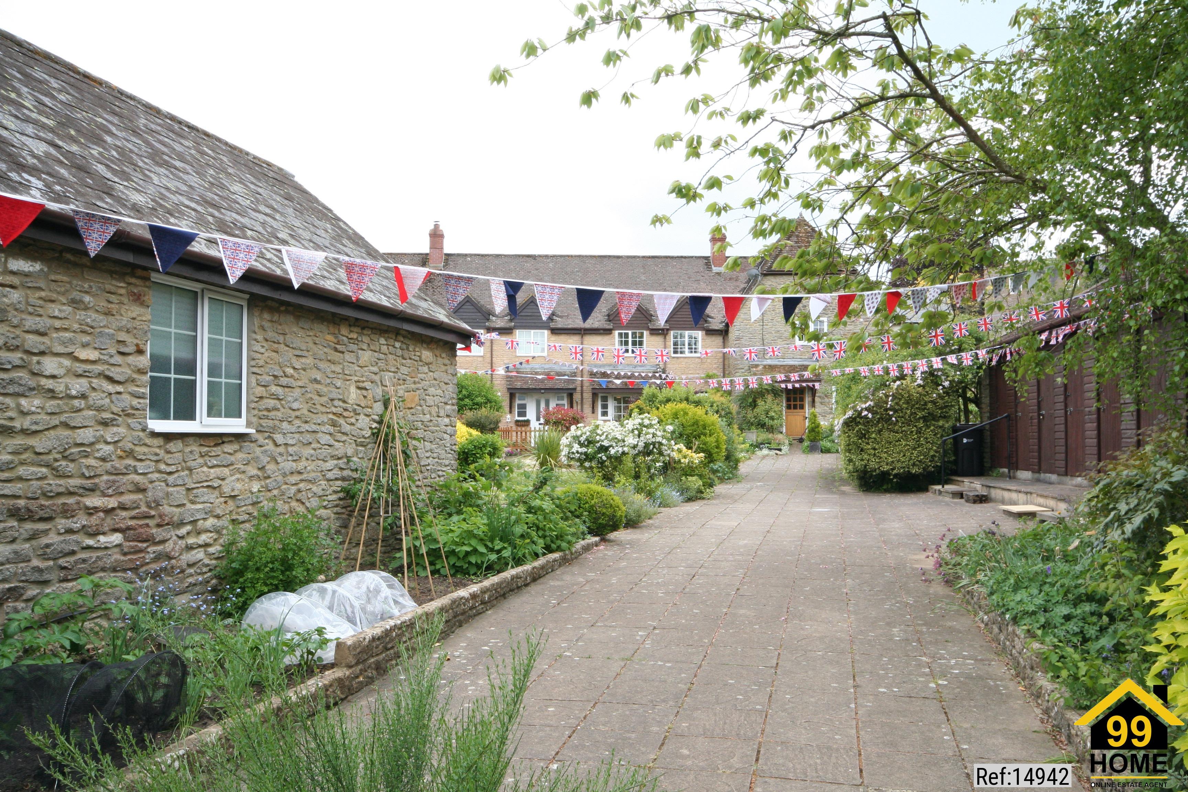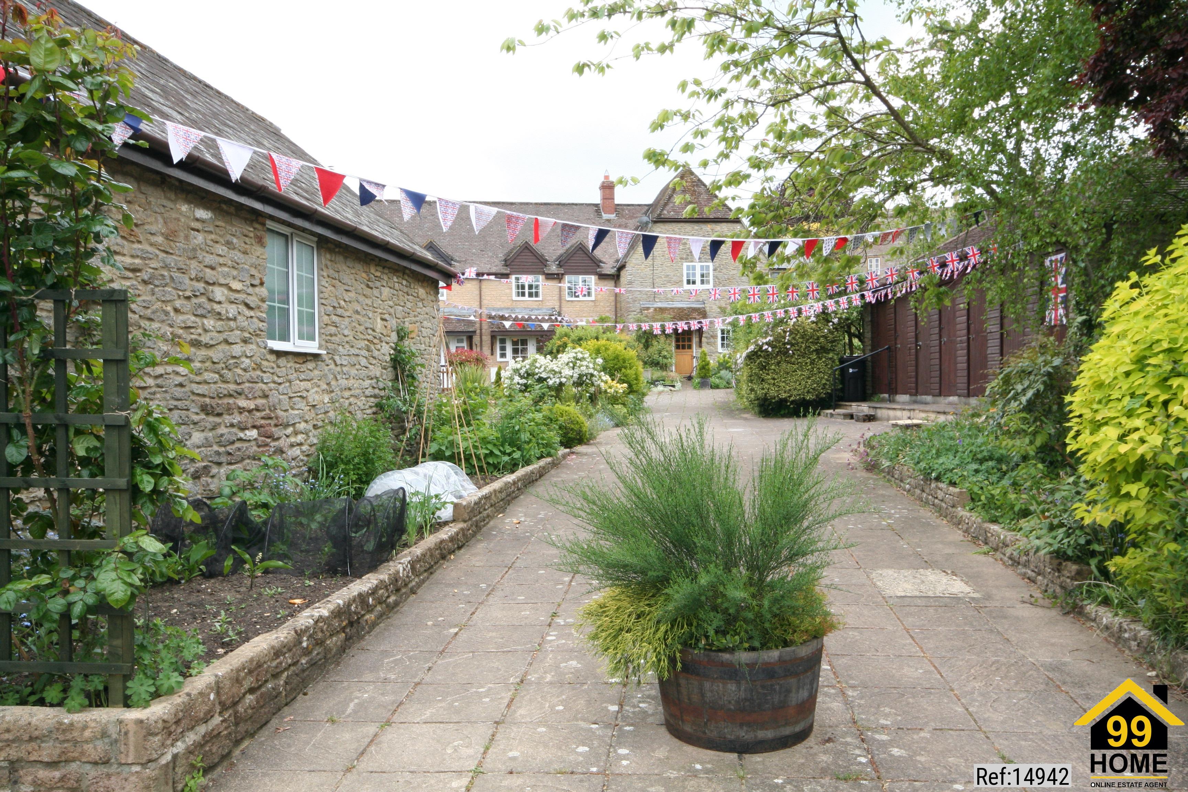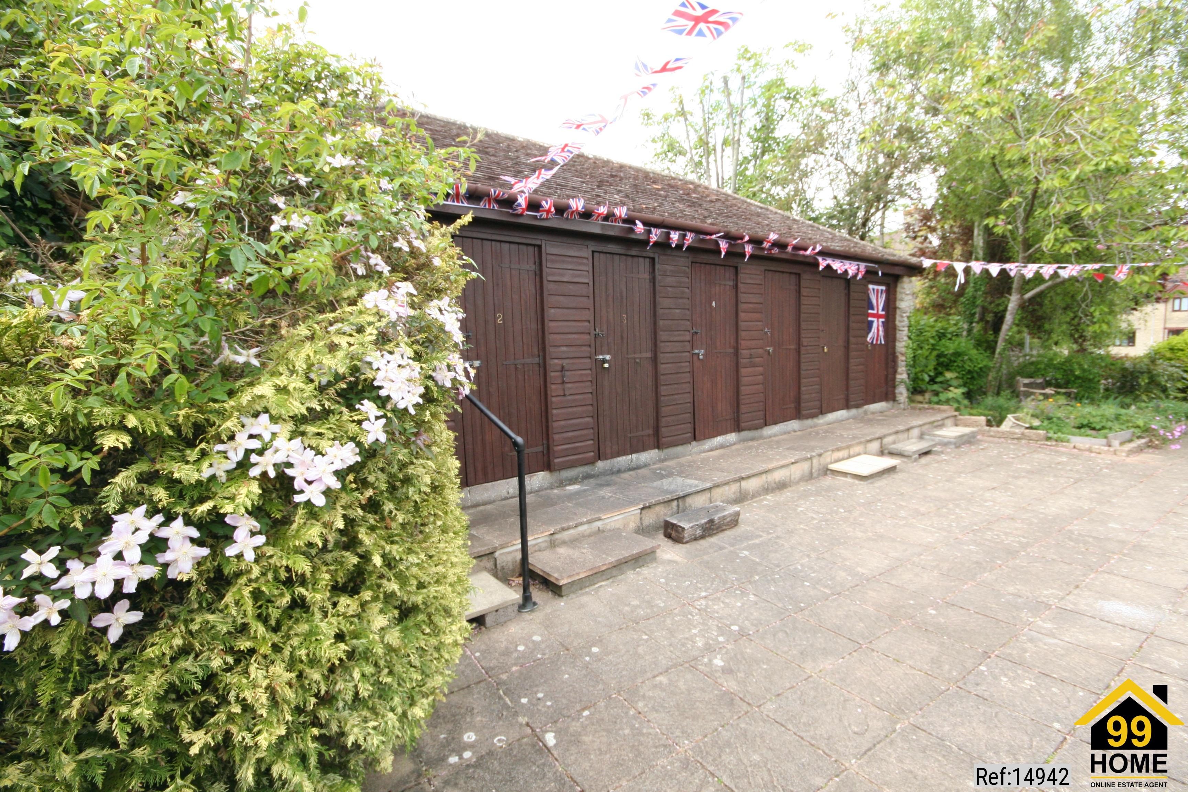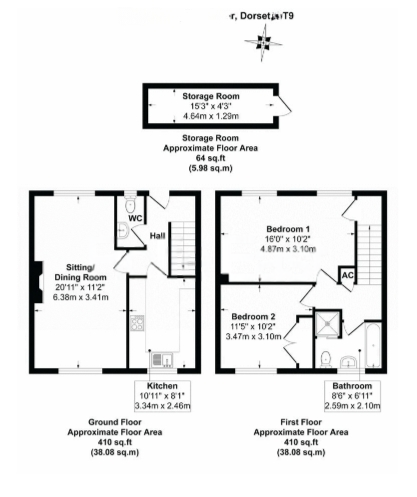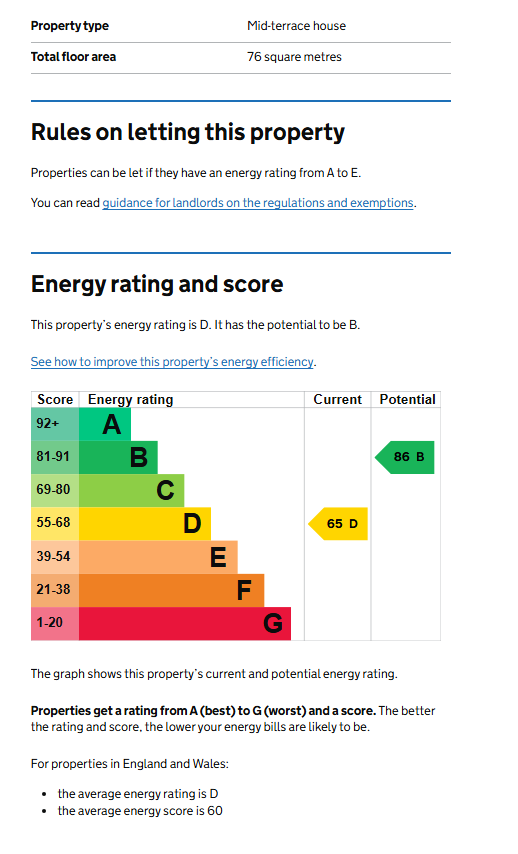2 bed Terraced in Bower Court Yetminster, Sherborne, DT9 6NS
£225,000
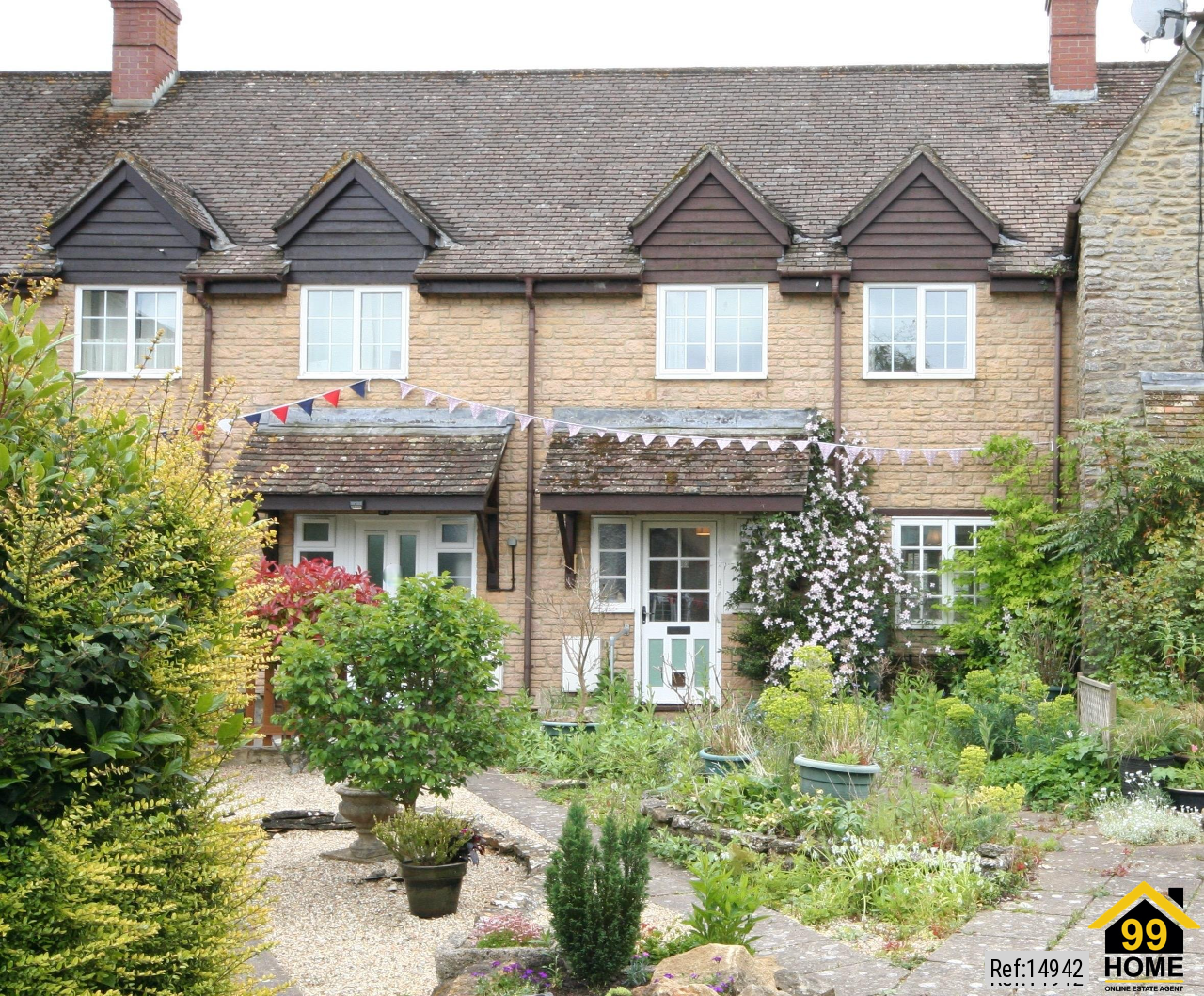
SHORT DESCRIPTION
Property Ref: 14942
Introduction
A 2 bedroom mid-terrace home located in a quiet courtyard location. Designed for easy upkeep, this charming property is ideal as a holiday retreat or for anyone seeking a friendly neighborhood. The home comes with a feature fireplace and wood burner.
Description
Located in Dorset, the village of Yetminster is a civil parish approximately 3.5 miles southwest of Sherborne. This picturesque village, built primarily from warm honey-toned limestone, sits along the River Wriggle. With no major roads running through, the area sees minimal through traffic. Yetminster benefits from its own train station near the centre and offers a range of local amenities, including a convenience store, a pub, a GP surgery with a health centre, and a sports social club featuring playing fields and a tennis court.
Entrance Hall
Accessed via the front door.
Cloakroom
Includes a front-facing double glazed window, WC, and a washbasin.
Lounge (20'11 x 11'2 - 6.38m x 3.41m)
Has both front and rear double glazed windows, a fireplace and two radiators.
Kitchen (10'11 x 8'1 - 3.34m x 2.46m)
With a rear-facing double glazed window and a door to the hall, this fitted kitchen includes wall and base units, worktops, tiling, a 1.5 bowl sink with drainer, plumbing for a dishwasher, space for a fridge freezer, and a radiator.
Landing
Reached via stairs from the hall, with a cupboard, radiator, and access to a loft via ladder.
Bedroom One (16'0 x 10'2 - 4.87m x 3.10m)
Front-facing double glazed window and a radiator.
Bedroom Two (11'5 x 10'2 - 3.47m x 3.10m)
Also rear-facing double glazed window and a radiator.
Bathroom (8'6 x 6'11 - 2.59m x 2.10m)
Includes a rear-facing double glazed window, bath with mixer taps, tiling, WC, towel rail, and a shower enclosure with electric shower.
Front Garden
A pathway leads to the front door, surrounded by planted areas.
Parking
Resident parking is available along with a private garage located in a separate block.
Property Type: Terraced
Full selling price: £225000.00
Pricing Options: Fixed Price
Tenure: Freehold
Council tax band: C
EPC rating: D
Outside Space: Front Garden
Parking: Garage
Heating Type: Electric Heating
Chain Sale or Chain Free:Chain Free
FLOOR PLAN
Illustrations are for identification purposes only and are not to scale.
All measurements are a maximum
and include wardrobes and bay windows where applicable.
EPC GRAPH
Illustrations are for identification purposes only and are not to scale.
All measurements are a maximum
and include wardrobes and bay windows where applicable.
Disclaimer: The information displayed about this property comprises a property advertisement. 99home.co.uk will
not make no warranty for the accuracy or completeness of the advertisement or any linked or associated information,
and 99home has no control over the content. This property advertisement does not constitute property particulars,
the property may offer to tenants in same condition as they have seen on time of the viewing. The information is
provided and maintained by 99home.co.uk
Company registration number in England : 10469887 VAT: 263 3023 36
Copyright © 99Home Limited 2017. All rights reserved.


