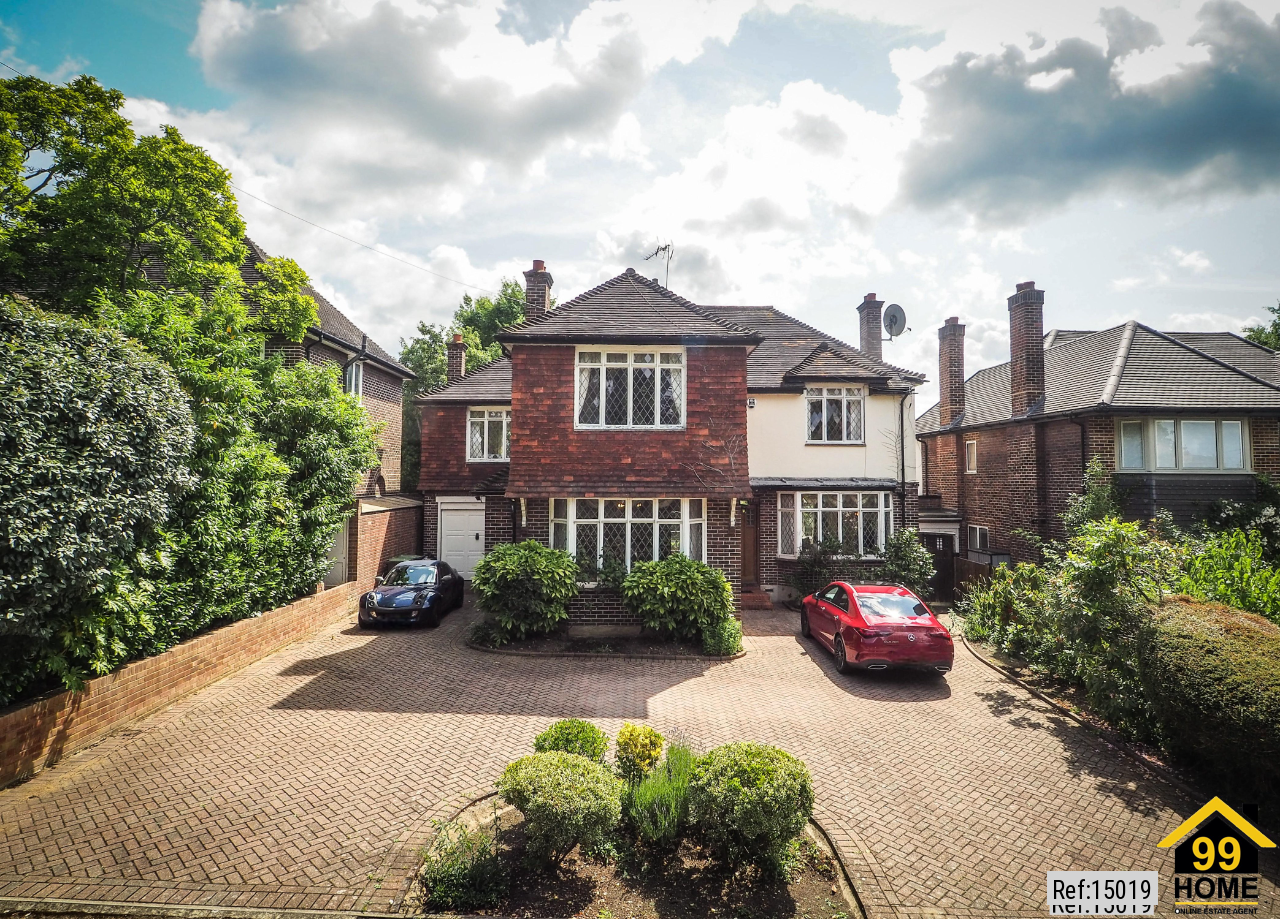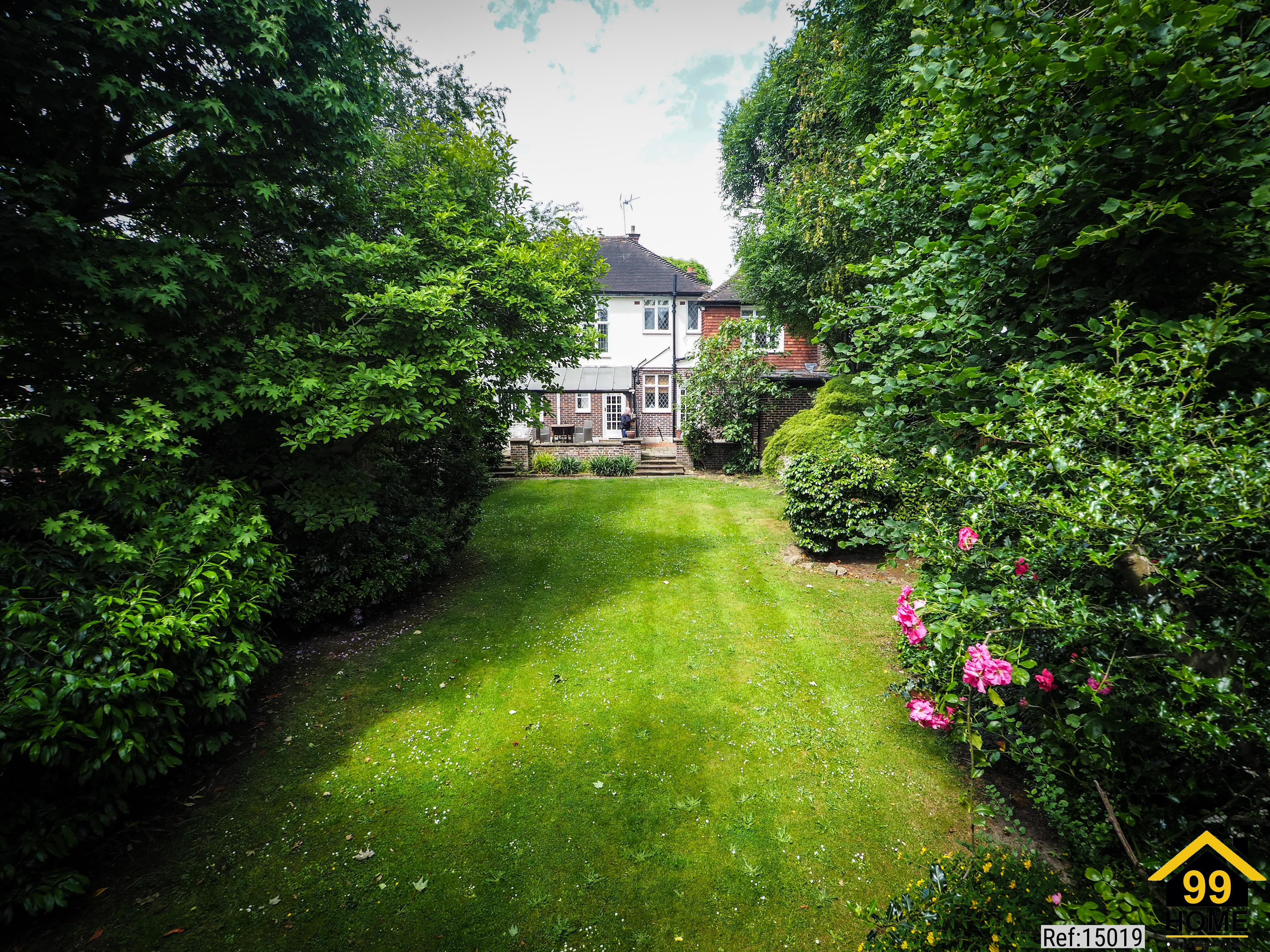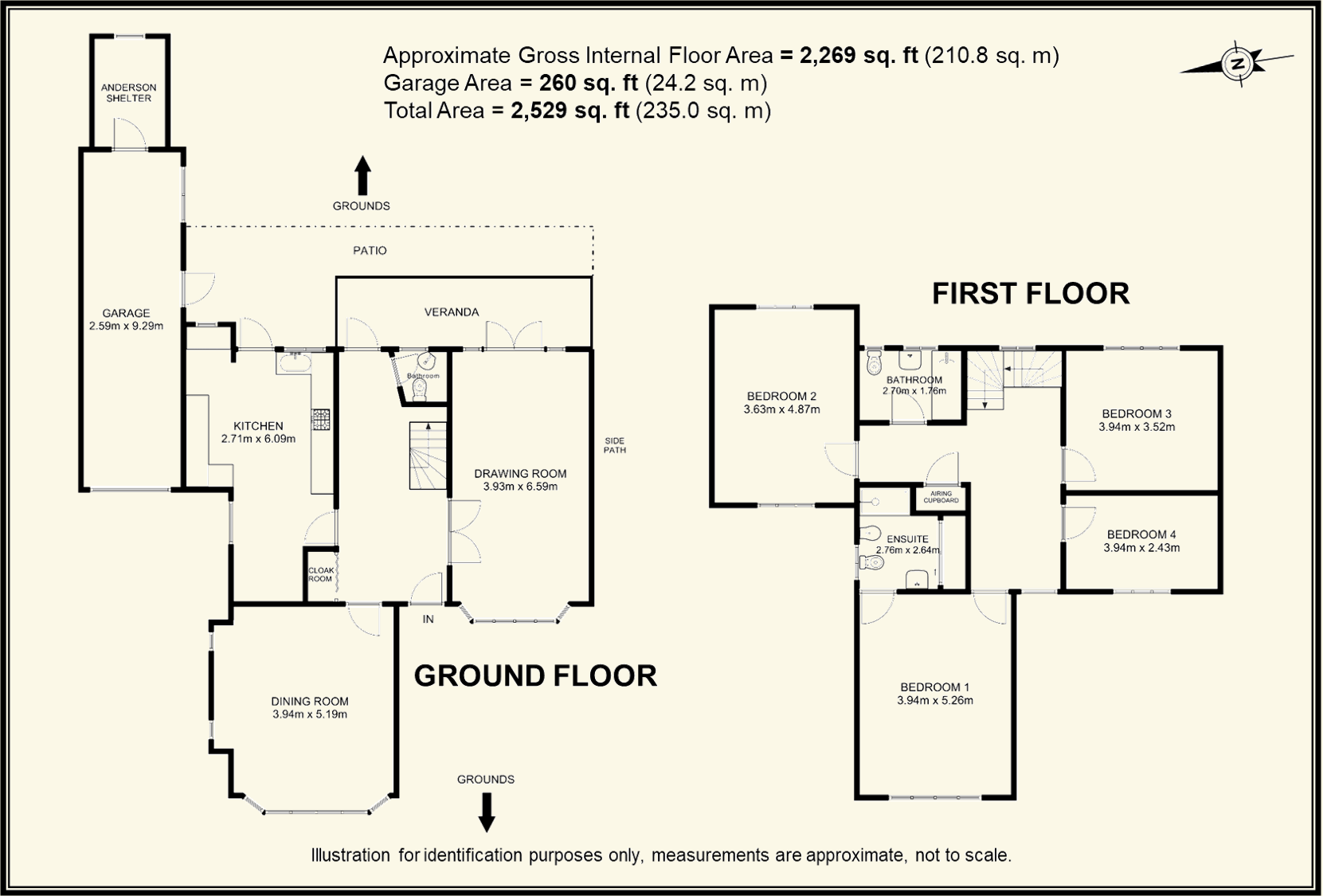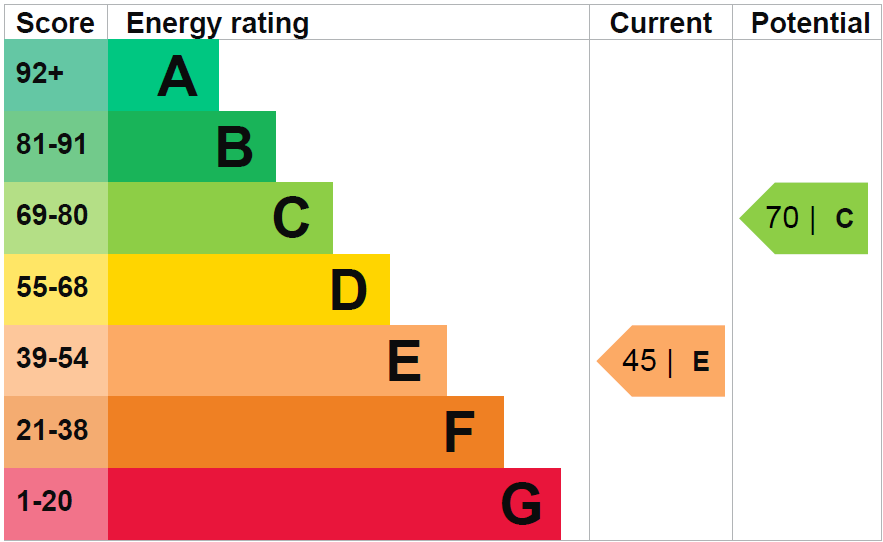4 bed Detached in Coombe Rise , Kingston upon Thames, KT2 7EX
£1,750,000
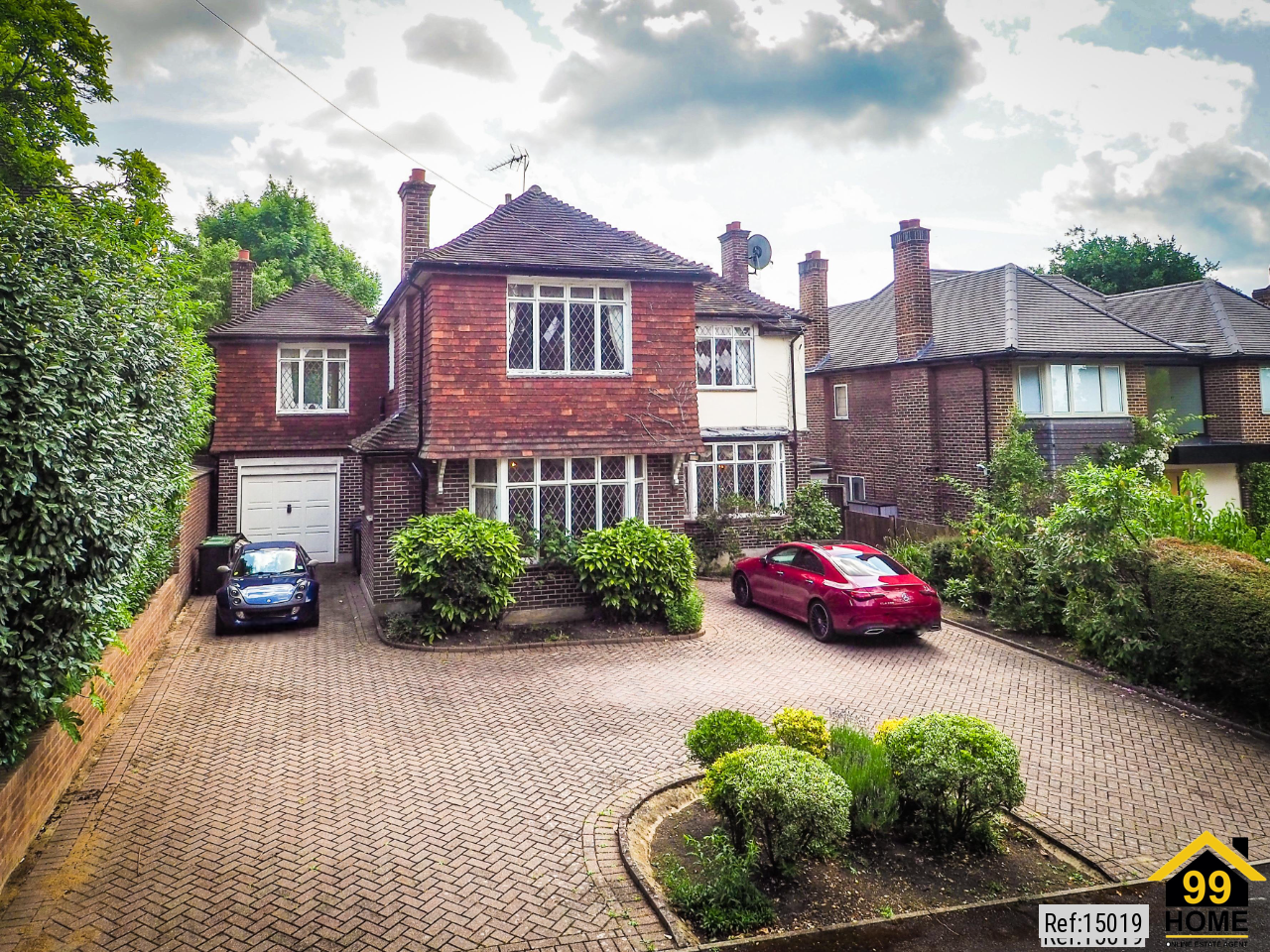
SHORT DESCRIPTION
Property Ref: 15019
SOLD STC
Hi, I'm the owner of this property and I'm excited to market my property for private sale via this online estate agent, 99 Home.
Offered for sale for the first time in over half a century, this characterful property presents a rare opportunity in the peaceful cul-de-sac of Coombe Rise. Built in the 1930s and largely unaltered since the 2000s, the home offers significant potential for modernisation and extension, subject to the necessary consents.
There is clear scope to substantially extend the property in a variety of ways. Possibilities include a rear extension to enlarge the ground floor living space up to the garden return, and a two-storey side extension by removing the existing garage, as demonstrated in Planning . There is also precedent for full redevelopment, as shown in Planning, which proposed demolition and the construction of a new dwelling with a basement, two full storeys, and accommodation in the roof space. Additionally, there is precedent on the street for a rear dormer loft conversion and for double-storey rear extensions.
The property is currently tenanted and will be sold with vacant possession. Viewings will be available once the tenancy concludes.
To minimise transaction costs, the property is being listed via 99home, an online estate agent, avoiding up to £50k in traditional estate agency fees. It will also be listed with high street agents, though offers via that channel will be considered net of fees.
This is a rare chance to acquire a prime plot with enormous potential in a highly sought-after location so please don't hesitate to make contact in order to avoid missing out!
Property Type: Detached
Full selling price: £1750000.00
Pricing Options: Guide Price
Tenure: Freehold
Council tax band: G
EPC rating: E
Measurement: 2529 sq.ft.
Outside Space: Front Garden, Rear Garden
Parking: Garage, Driveway
Heating Type: Gas Central Heating
Chain Sale or Chain Free: Chain free
Possession of the property: Vacant
---------------------------------------------------------------------------------------------------------
FLOOR PLAN
Illustrations are for identification purposes only and are not to scale.
All measurements are a maximum
and include wardrobes and bay windows where applicable.
EPC GRAPH
Illustrations are for identification purposes only and are not to scale.
All measurements are a maximum
and include wardrobes and bay windows where applicable.
Disclaimer: The information displayed about this property comprises a property advertisement. 99home.co.uk will
not make no warranty for the accuracy or completeness of the advertisement or any linked or associated information,
and 99home has no control over the content. This property advertisement does not constitute property particulars,
the property may offer to tenants in same condition as they have seen on time of the viewing. The information is
provided and maintained by 99home.co.uk
Company registration number in England : 10469887 VAT: 263 3023 36
Copyright © 99Home Limited 2017. All rights reserved.


