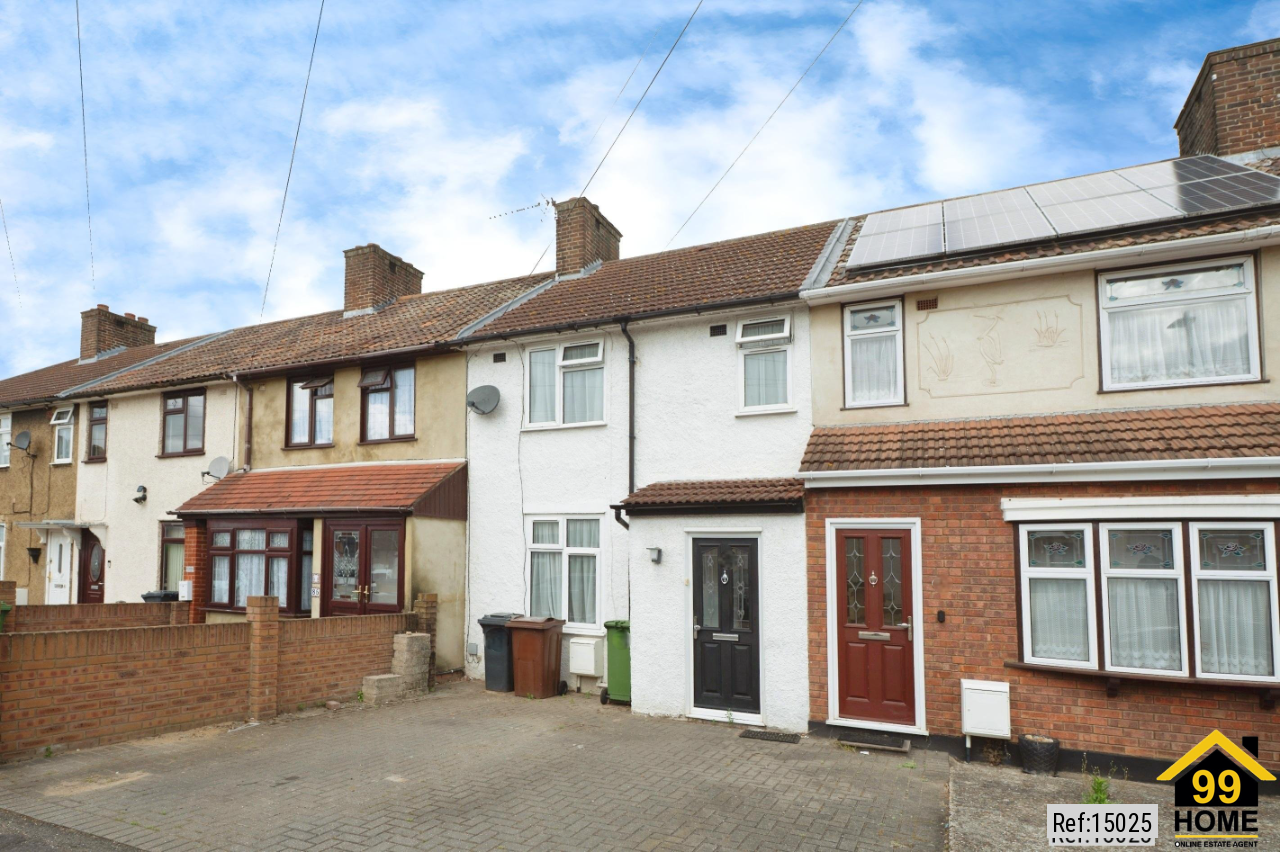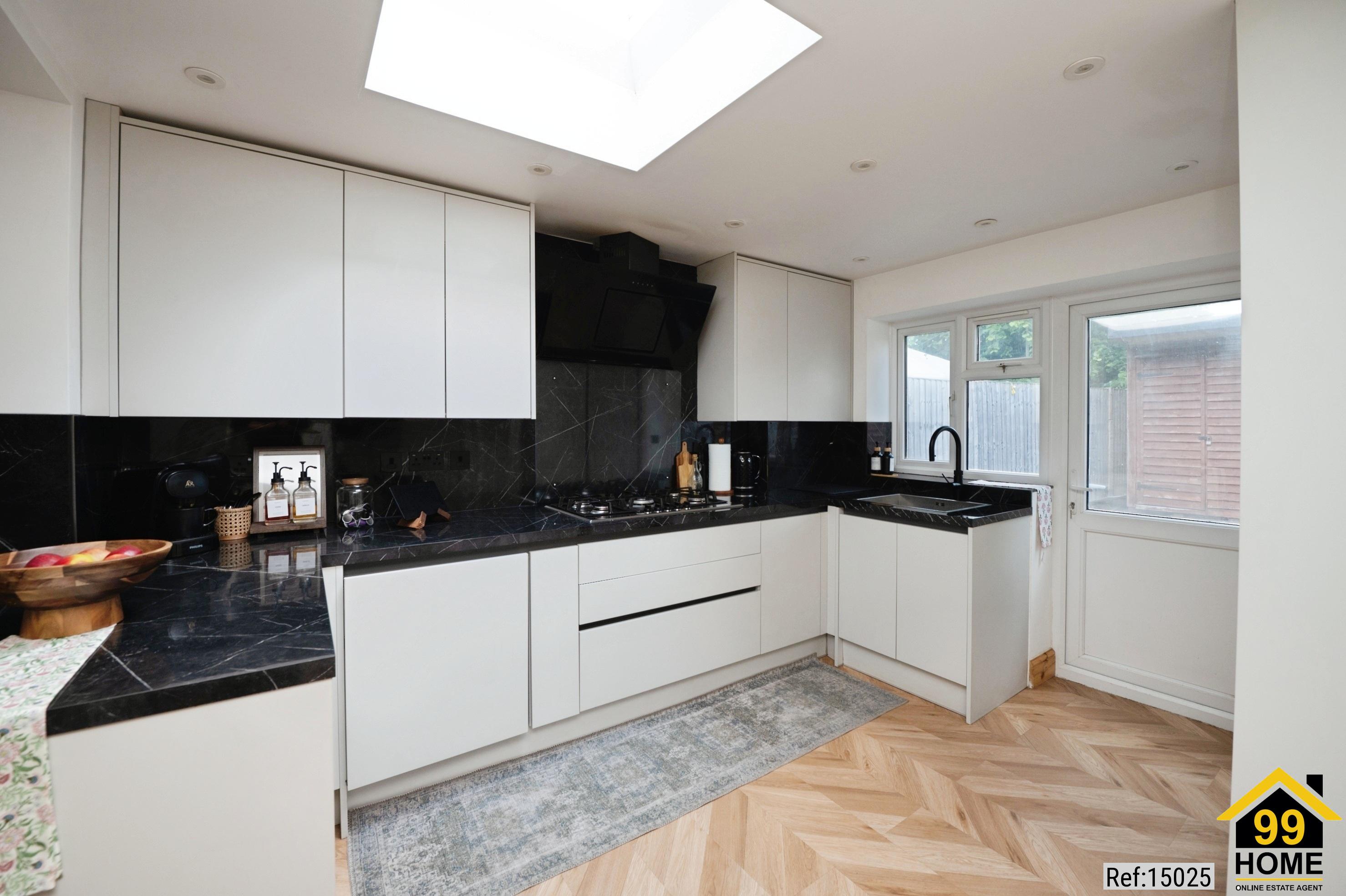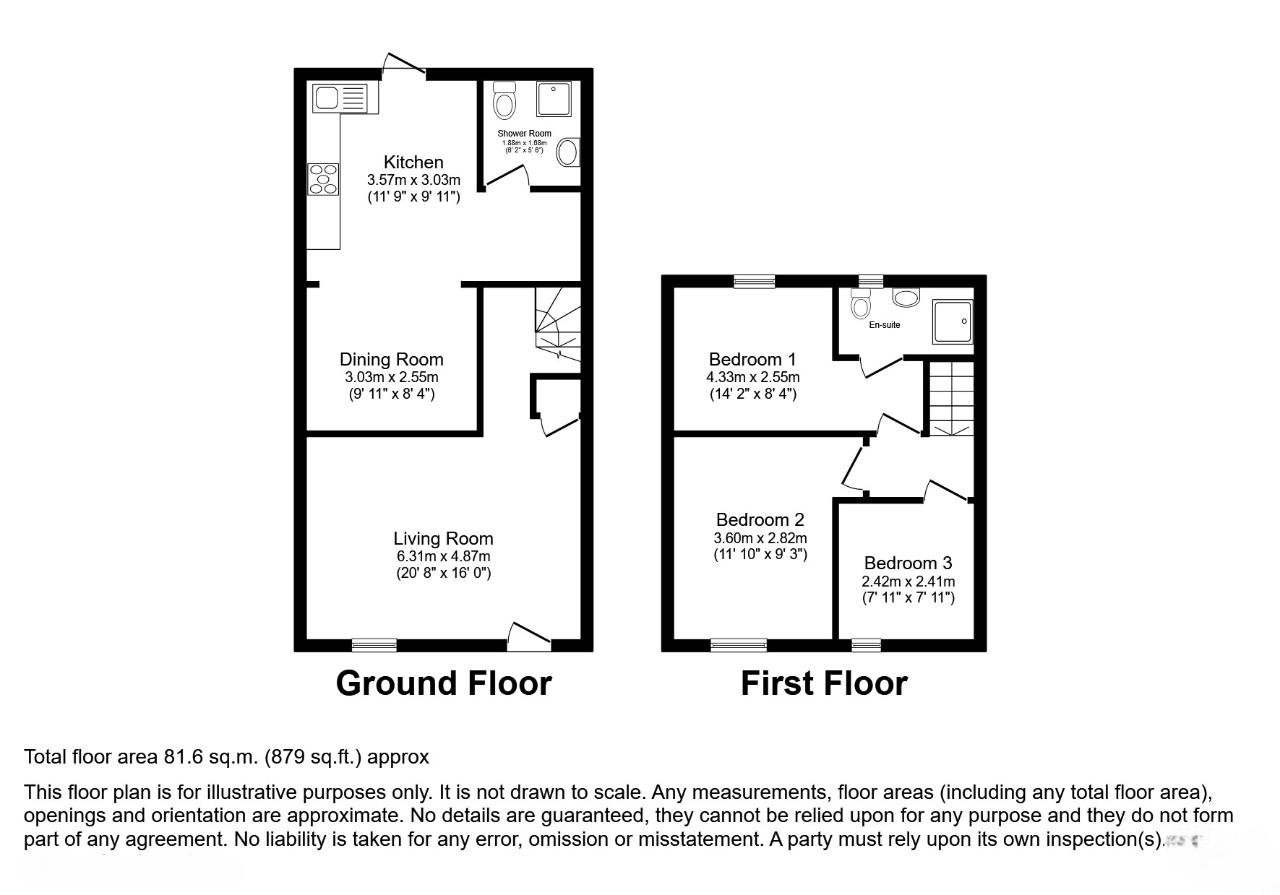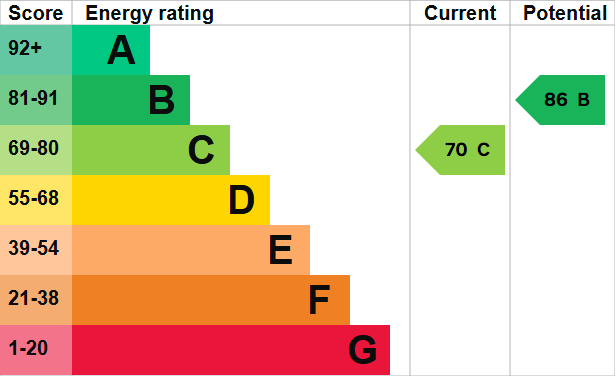3 bed Terraced in Davington Road Dagenham, Dagenham, RM8 2LR
£470,000

SHORT DESCRIPTION
Property Ref: 15025
This well-presented three-bedroom terraced house is located on Davington Road in Dagenham, RM8. The property offers a generous and practical layout, ideal for families or investors seeking a home in a well-connected area. With a spacious living room and two modern bathrooms, the home is ready to move into and features a clean, neutral décor throughout. Its freehold tenure makes it a solid long-term investment.
The property boasts a private driveway for off-street parking, along with a rear garden perfect for outdoor relaxation or entertaining. The gas central heating ensures year-round comfort, and the layout provides a great balance of space for family living. The home is situated in a prime location, with access to local schools, amenities, and transport links, making it convenient for daily commuting and family needs.
Whether you're a first-time buyer, looking to upsize, or seeking an investment opportunity, this home ticks many boxes. Its well-maintained condition, combined with its practical features and desirable location, makes it a compelling option in today’s property market. Viewing is highly recommended to fully appreciate.
Property Type: Terraced
Full selling price: £470000.00
Pricing Options: Offers in the region of
Tenure: Freehold
Council tax band: C
EPC rating: C
Measurement: 879 sq.ft.
Outside Space: Rear Garden
Parking: Driveway
Heating Type: Double Glazing, Gas Central Heating
Chain Sale or Chain Free: Chain Free
Possession of the property: Self-Occupied
FLOOR PLAN
Illustrations are for identification purposes only and are not to scale.
All measurements are a maximum
and include wardrobes and bay windows where applicable.
EPC GRAPH
Illustrations are for identification purposes only and are not to scale.
All measurements are a maximum
and include wardrobes and bay windows where applicable.
Disclaimer: The information displayed about this property comprises a property advertisement. 99home.co.uk will
not make no warranty for the accuracy or completeness of the advertisement or any linked or associated information,
and 99home has no control over the content. This property advertisement does not constitute property particulars,
the property may offer to tenants in same condition as they have seen on time of the viewing. The information is
provided and maintained by 99home.co.uk
Company registration number in England : 10469887 VAT: 263 3023 36
Copyright © 99Home Limited 2017. All rights reserved.







