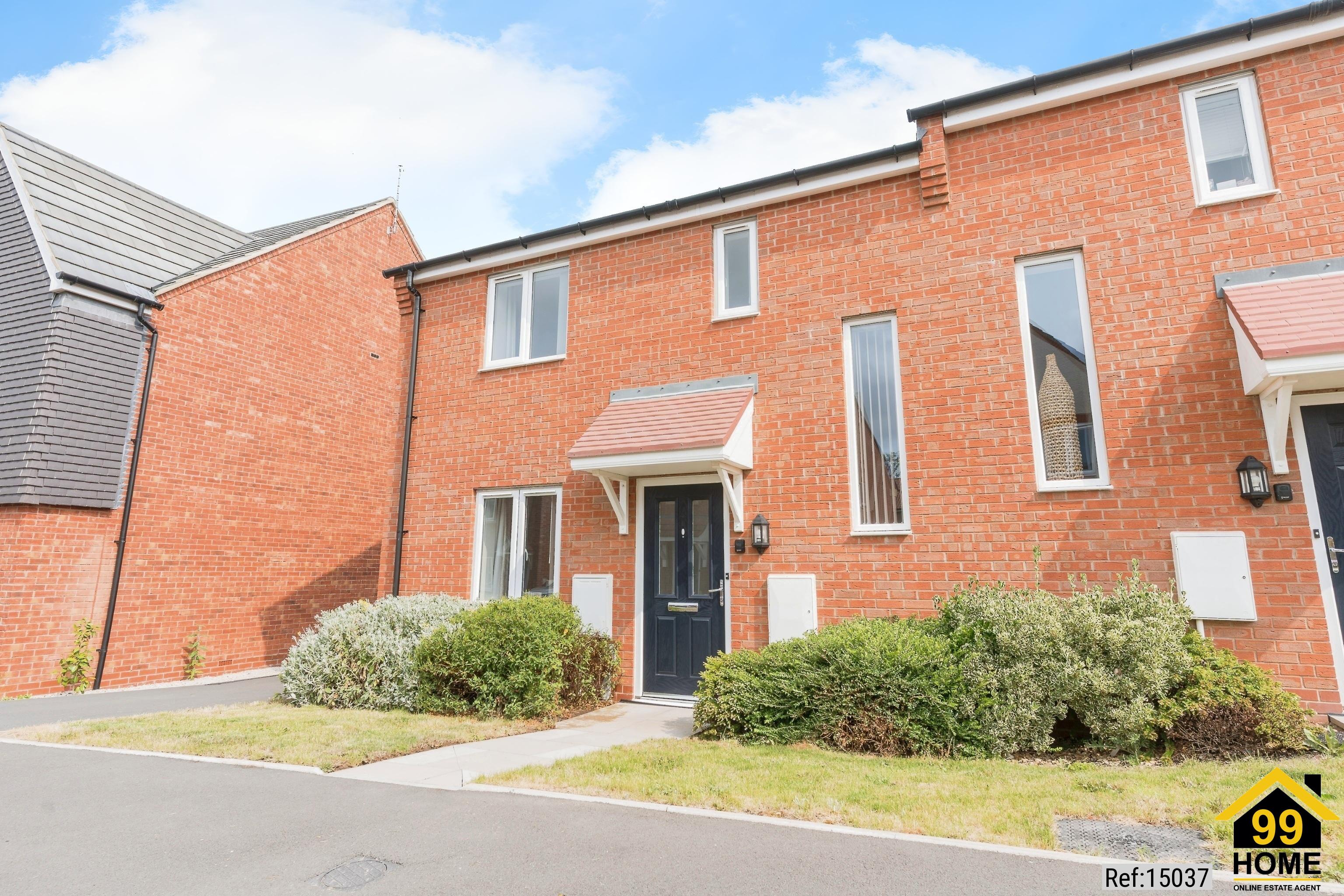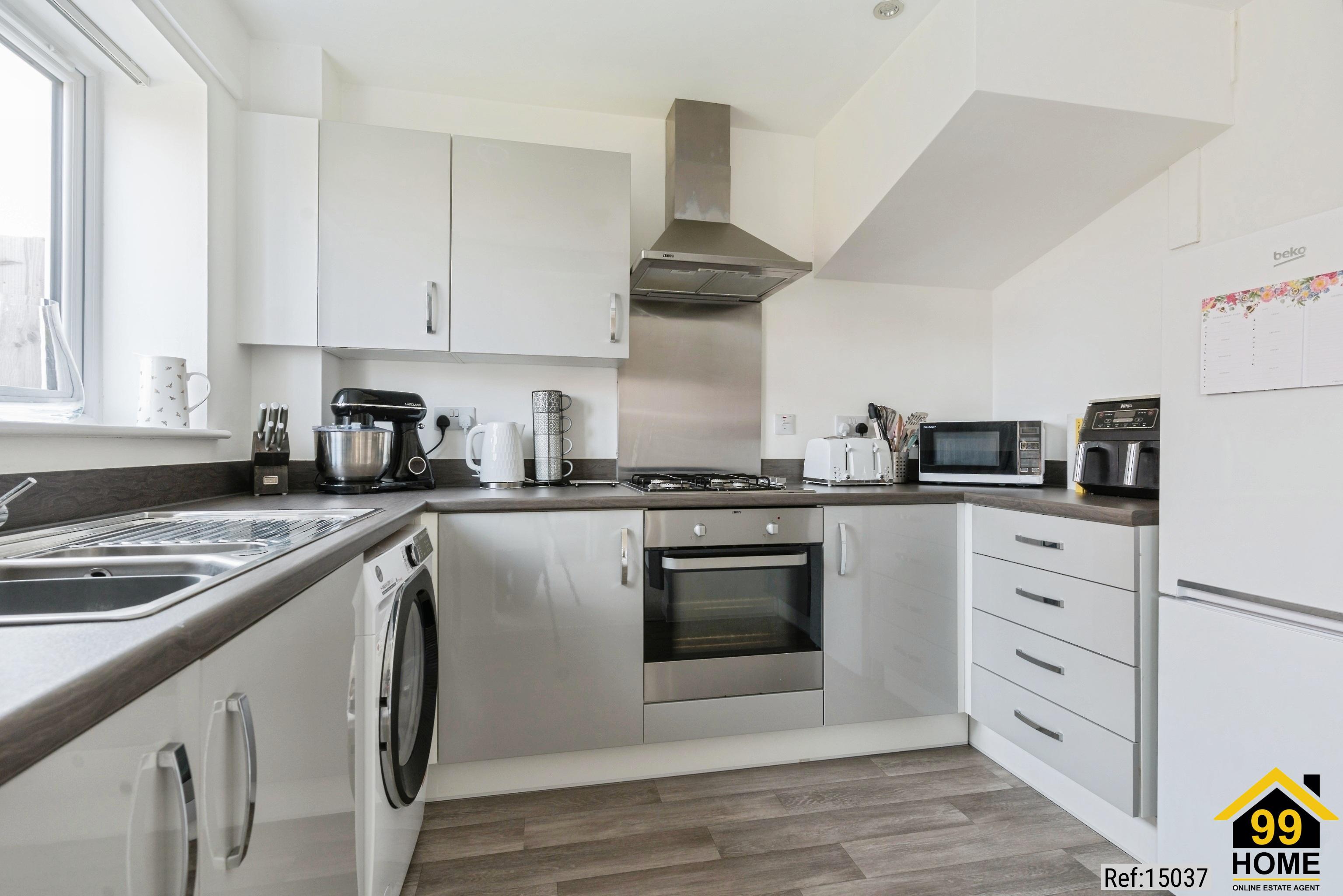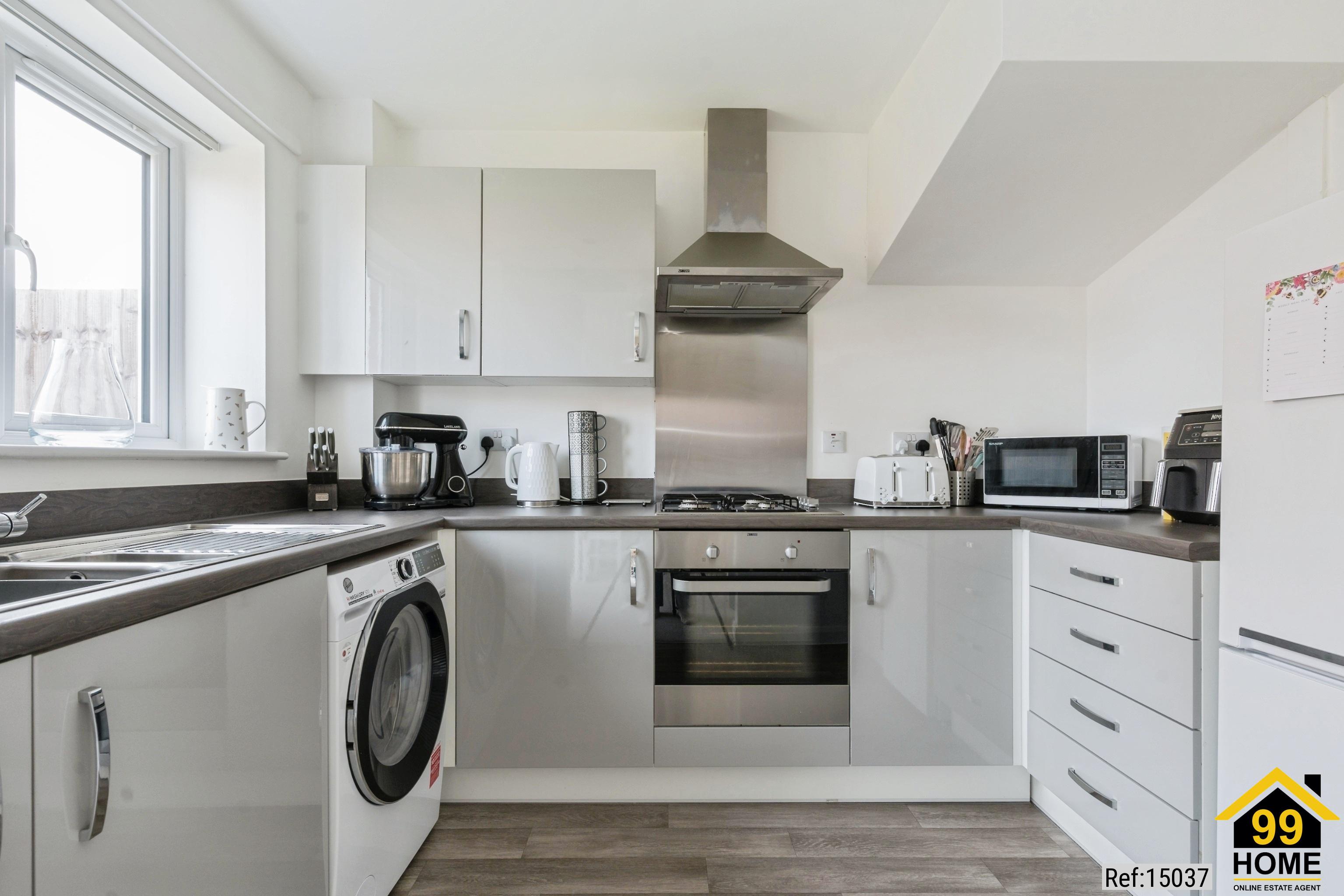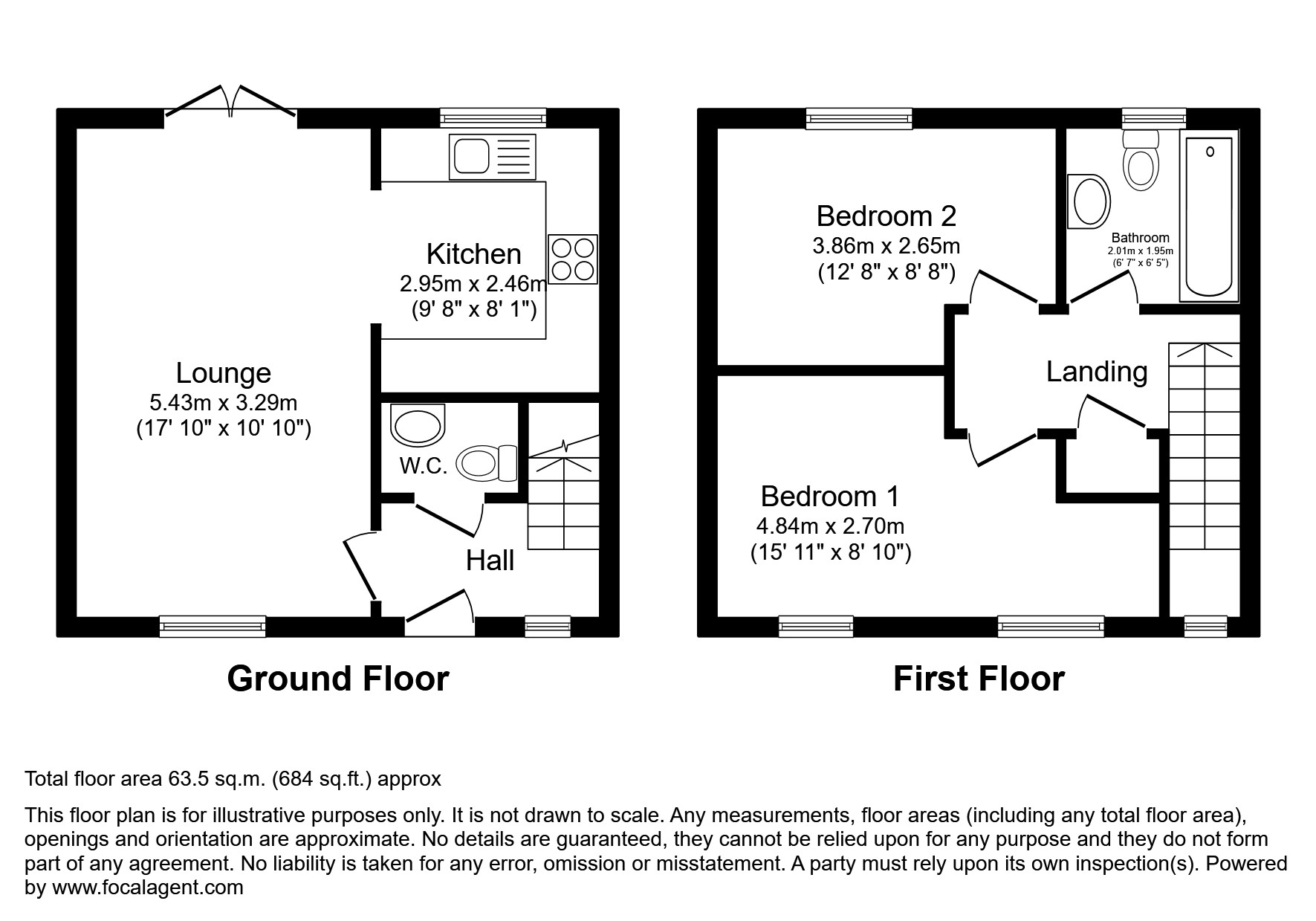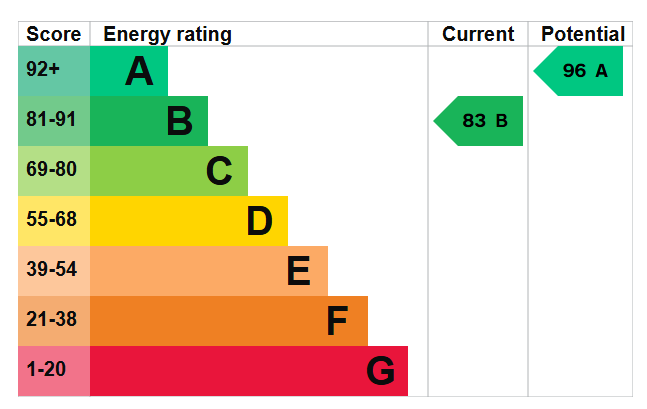2 bed Semi-detached in Gresley Way Copcut, Droitwich, WR9 7JD
£63,750
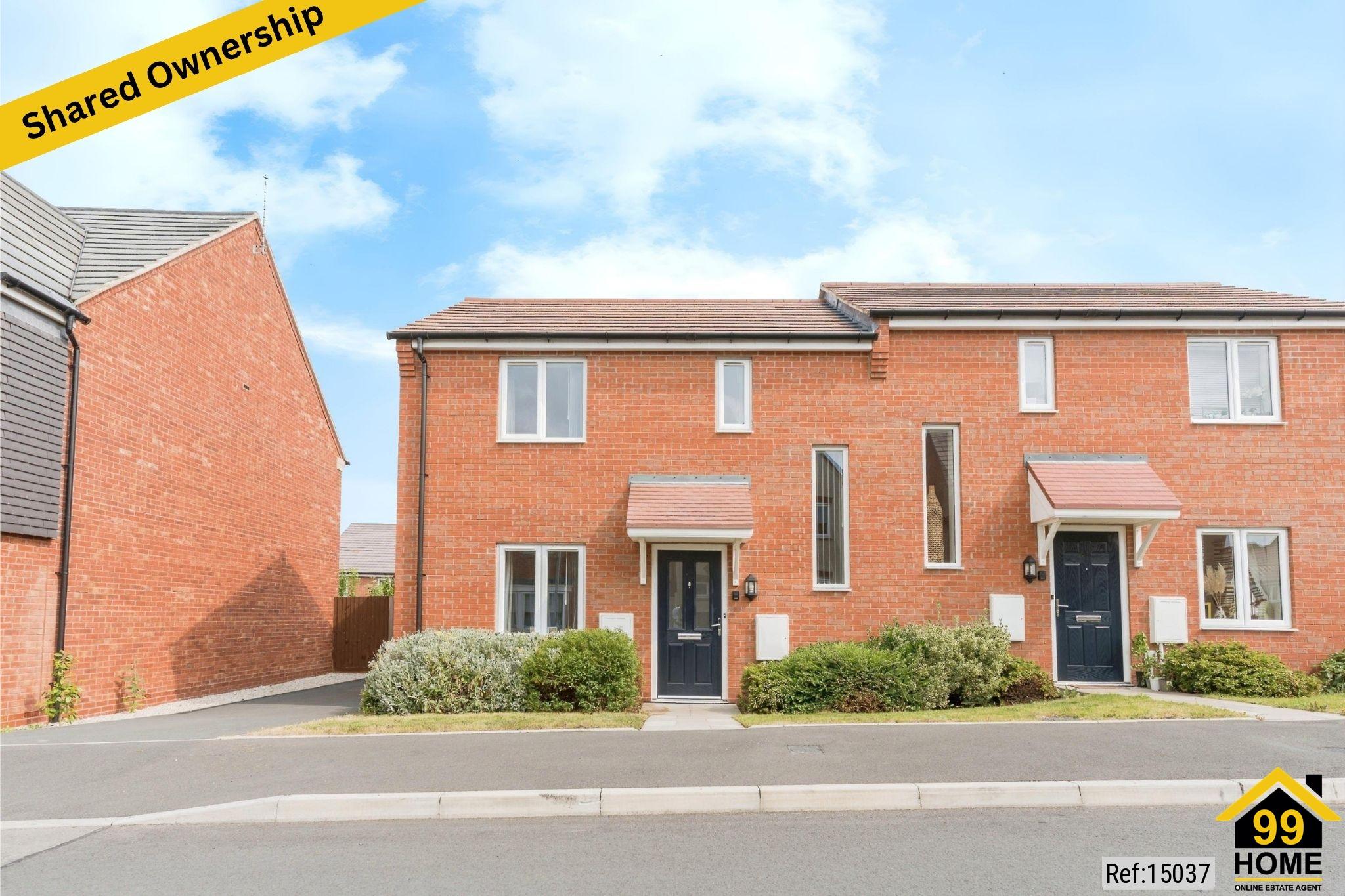
SHORT DESCRIPTION
Property Ref: 15037
🏡 Two-Bedroom Semi-Detached Home | Shared Ownership Opportunity | Private Drive & Generous Garden – Gresley Way, Copcut, Droitwich WR9.
A fantastic opportunity to get on the property ladder with this well-presented two-bedroom semi-detached home, available on a shared ownership basis and situated in the sought-after Copcut area of Droitwich.
This delightful property offers comfortable, modern living and is ideal for first-time buyers or small families. The accommodation comprises a bright and spacious living room, a modern fitted kitchen, and a stylish family bathroom. Upstairs, you’ll find two well-proportioned bedrooms, perfect for relaxation and rest.
Externally, the home boasts a private driveway with space for two cars, and a generously sized rear garden – ideal for outdoor entertaining, gardening, or simply enjoying some peace and quiet.
Located on Gresley Way, the property benefits from excellent local amenities, schools, and transport links, while enjoying the peaceful residential setting of the popular Copcut development.
Key Features:
Two-bedroom semi-detached home
Shared ownership scheme
Spacious living room
Contemporary kitchen and bathroom
Private driveway for two vehicles
Wide, enclosed rear garden
Sought-after Copcut location
Easy access to Droitwich Spa town centre and the M5 motorway
Don’t miss your chance to secure this charming home – contact us today to arrange your viewing!.
Property Type: Semi-detached
Full selling price: £255000.00
Pricing Options: Shared ownership
Tenure: Leasehold
Percentage to be sold: 25%
Share price: £63750.00
Monthly rent based on 25% share: £481.47
Staircasing allowable: Yes
Remaining lease (In Years): 122
Yearly Ground Rent Cost: £0.00
Yearly Management Cost: £391.20
Council tax band: B
EPC rating: B
Measurement: Bedrooms, Bathroom, and Living Room
Outside Space: Front Garden, Rear Garden, Enclosed Garden, Patio
Parking: Driveway, Private, Off street
Heating Type: Double Glazing, Oil
Possession of the property: Occupied
FLOOR PLAN
Illustrations are for identification purposes only and are not to scale.
All measurements are a maximum
and include wardrobes and bay windows where applicable.
EPC GRAPH
Illustrations are for identification purposes only and are not to scale.
All measurements are a maximum
and include wardrobes and bay windows where applicable.
Disclaimer: The information displayed about this property comprises a property advertisement. 99home.co.uk will
not make no warranty for the accuracy or completeness of the advertisement or any linked or associated information,
and 99home has no control over the content. This property advertisement does not constitute property particulars,
the property may offer to tenants in same condition as they have seen on time of the viewing. The information is
provided and maintained by 99home.co.uk
Company registration number in England : 10469887 VAT: 263 3023 36
Copyright © 99Home Limited 2017. All rights reserved.


