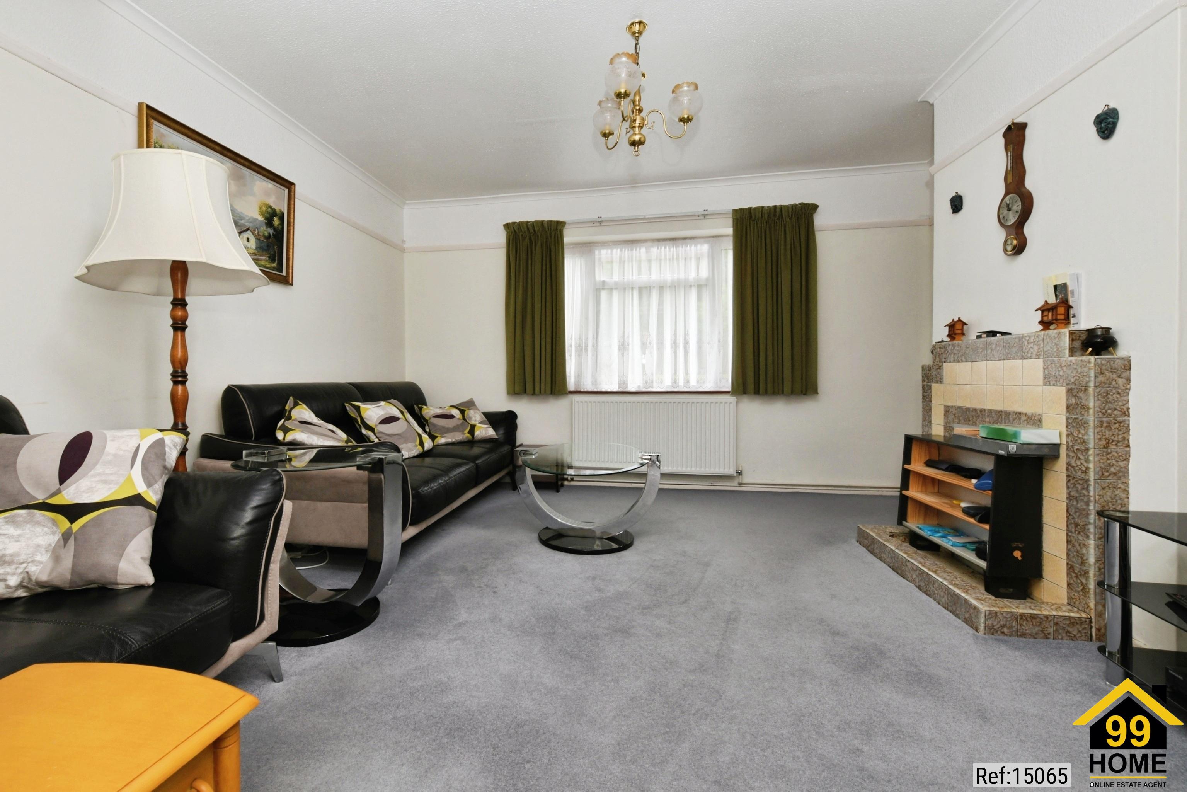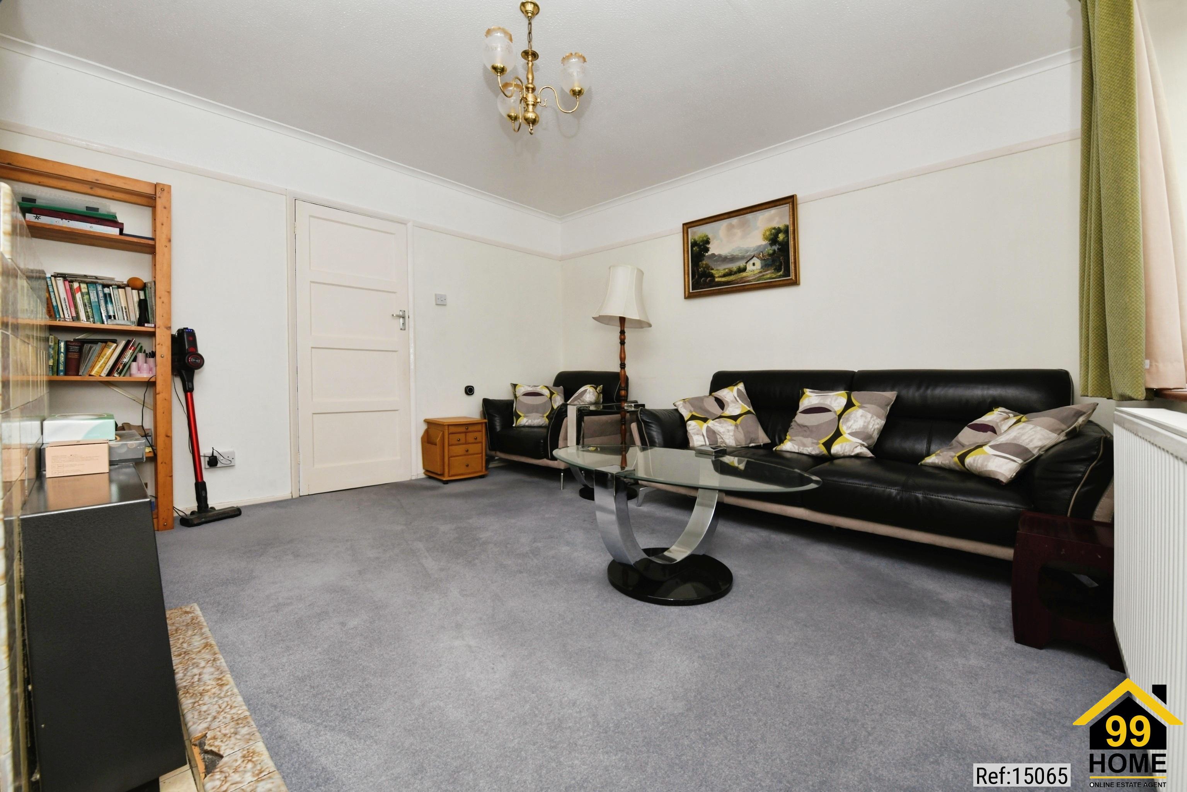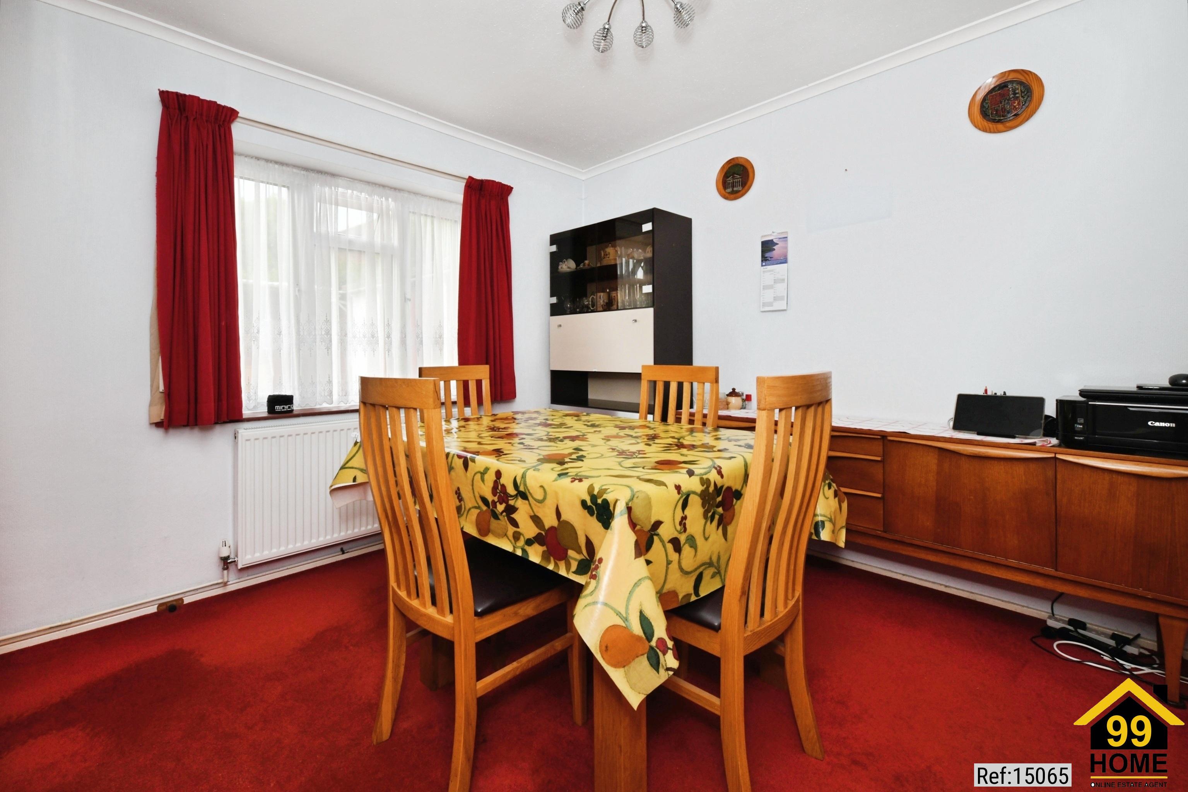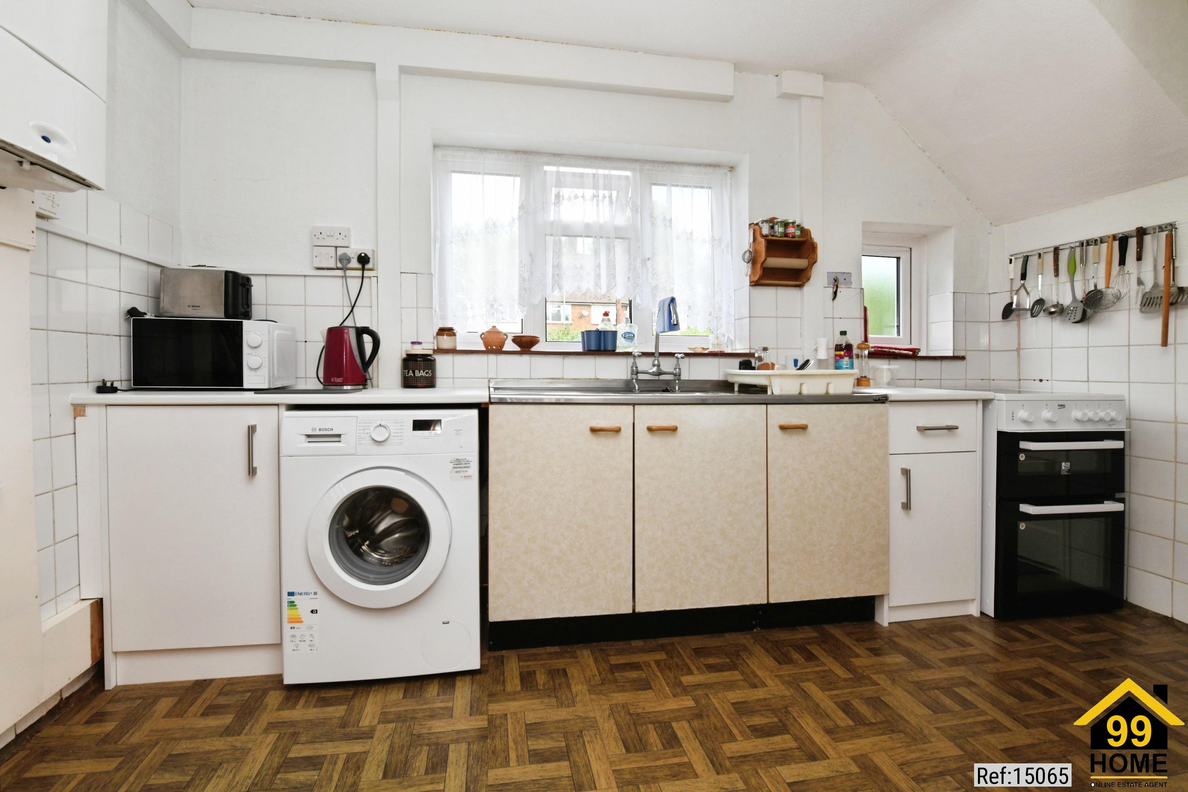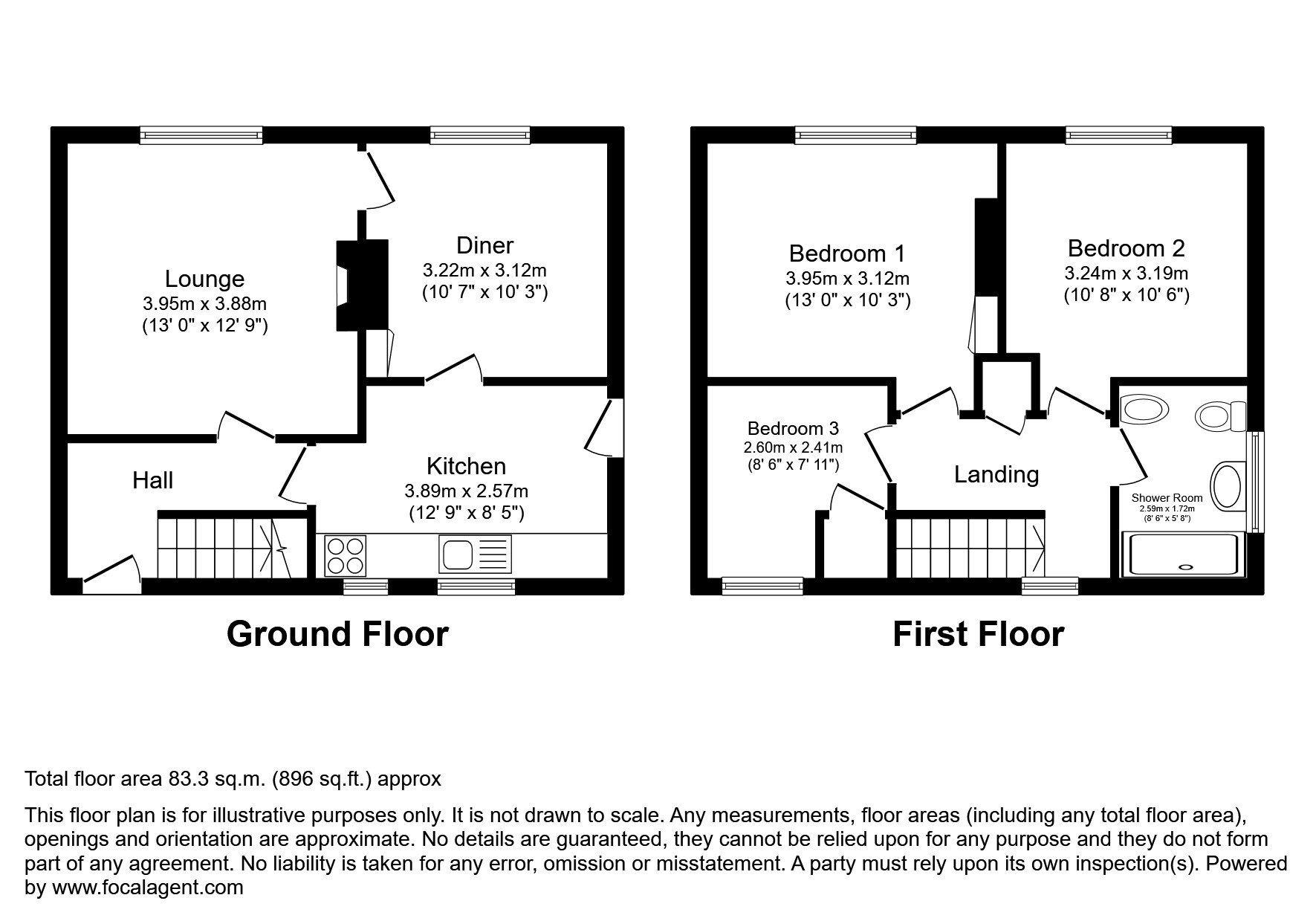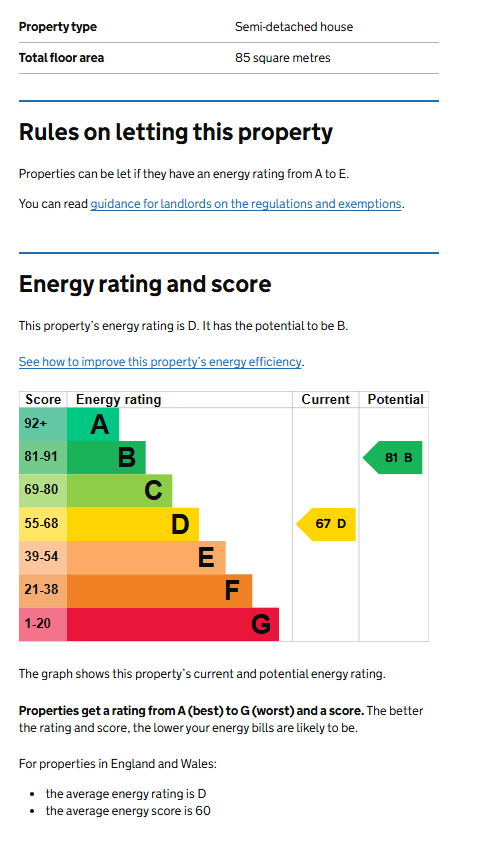3 bed Semi-detached in Cherry Avenue , Brentwood, CM13 2DY
£499,999
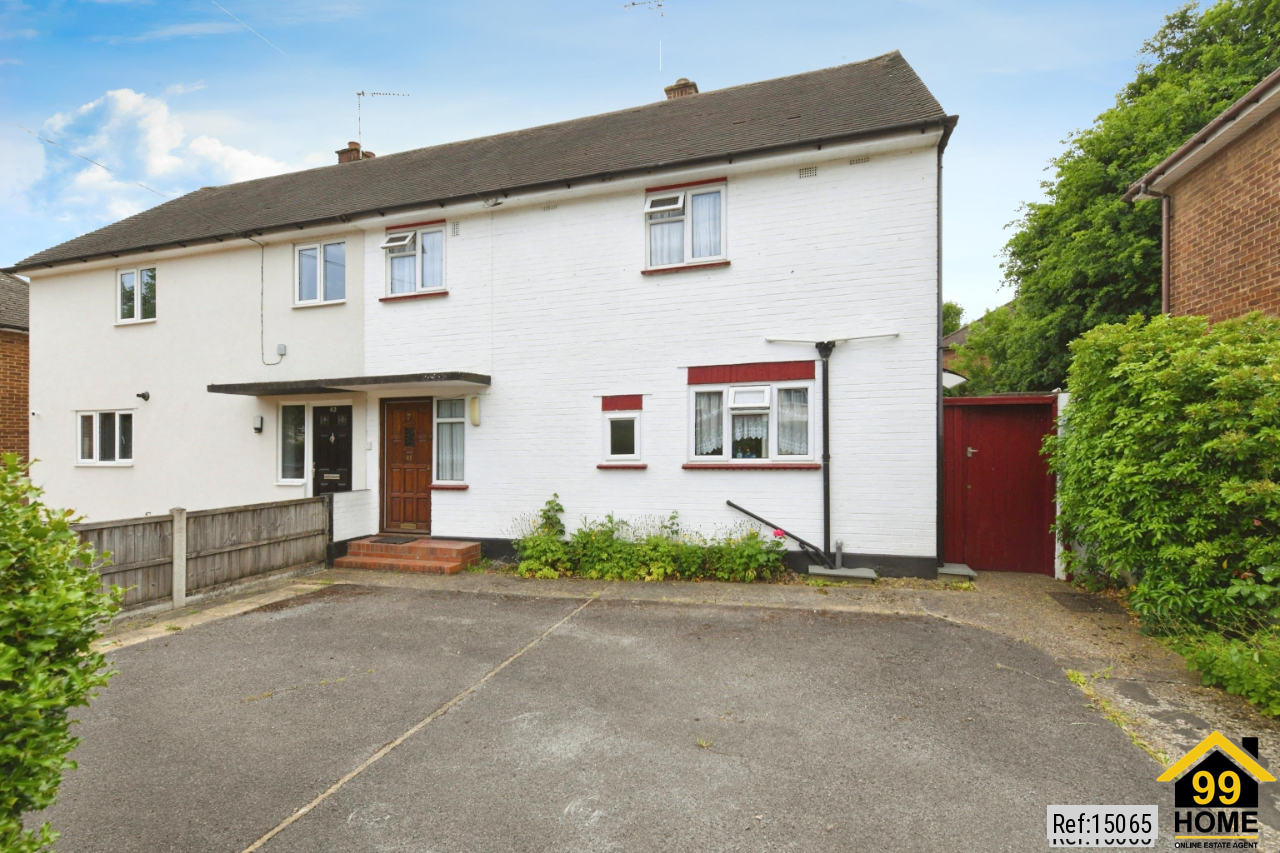
SHORT DESCRIPTION
Property Ref: 15065
THREE BEDROOM SEMI DETACHED HOUSE... PRIVATE DRIVEWAY... Situated on the popular Cherry Avenue in Brentwood . Great location for Brentwood town centre, train station and close to local schools and country parks. 2 double bedrooms and 1 smaller bedroom with built in storage space. Private driveway with ample on street parking. Separate kitchen and dining room. Generous living room. Very light house, retains heat, always warm! Back garden. Good bus links and ideally situated for access to A127, M25, etc. Entrance Hall - With carpeted floor covering and under stair storage. Lounge - With carpeted floor covering and fire surround. Stairs & Landing - With carpeted floor covering, airing cupboard and loft access with built in ladder (loft floor boarded). Master bedroom - With carpeted floor covering. Bedroom two - With carpeted floor covering. Bedroom three - Inbuilt wardrobe and carpeted floor covering. Bathroom -- Suite comprising WC, wash hand basin, bidet and large walk-in shower and tiled splash backs. Gardens: To the front of the property there is a private driveway leading to the sideway with small borders with holly hedge, plants and shrubs. To the rear of the property there is a large garden with 2 patios, several sheds (one containing WC and basin) and a covered outdoor cooking area.
Property Type: Semi-detached
Full selling price: £499999.00
Pricing Options: Guide Price
Tenure: Freehold
Council tax band: C
EPC rating: D
Measurement:914.932 sq.ft.
Outside Space: Rear Garden
Parking: Driveway, Off street
Heating Type: Double Glazing, Gas Central Heating
Chain Sale or Chain Free: Chain free
Possession of the property: Vacant
-----------------------------------------------------------------------------------------------------
FLOOR PLAN
Illustrations are for identification purposes only and are not to scale.
All measurements are a maximum
and include wardrobes and bay windows where applicable.
EPC GRAPH
Illustrations are for identification purposes only and are not to scale.
All measurements are a maximum
and include wardrobes and bay windows where applicable.
Disclaimer: The information displayed about this property comprises a property advertisement. 99home.co.uk will
not make no warranty for the accuracy or completeness of the advertisement or any linked or associated information,
and 99home has no control over the content. This property advertisement does not constitute property particulars,
the property may offer to tenants in same condition as they have seen on time of the viewing. The information is
provided and maintained by 99home.co.uk
Company registration number in England : 10469887 VAT: 263 3023 36
Copyright © 99Home Limited 2017. All rights reserved.


