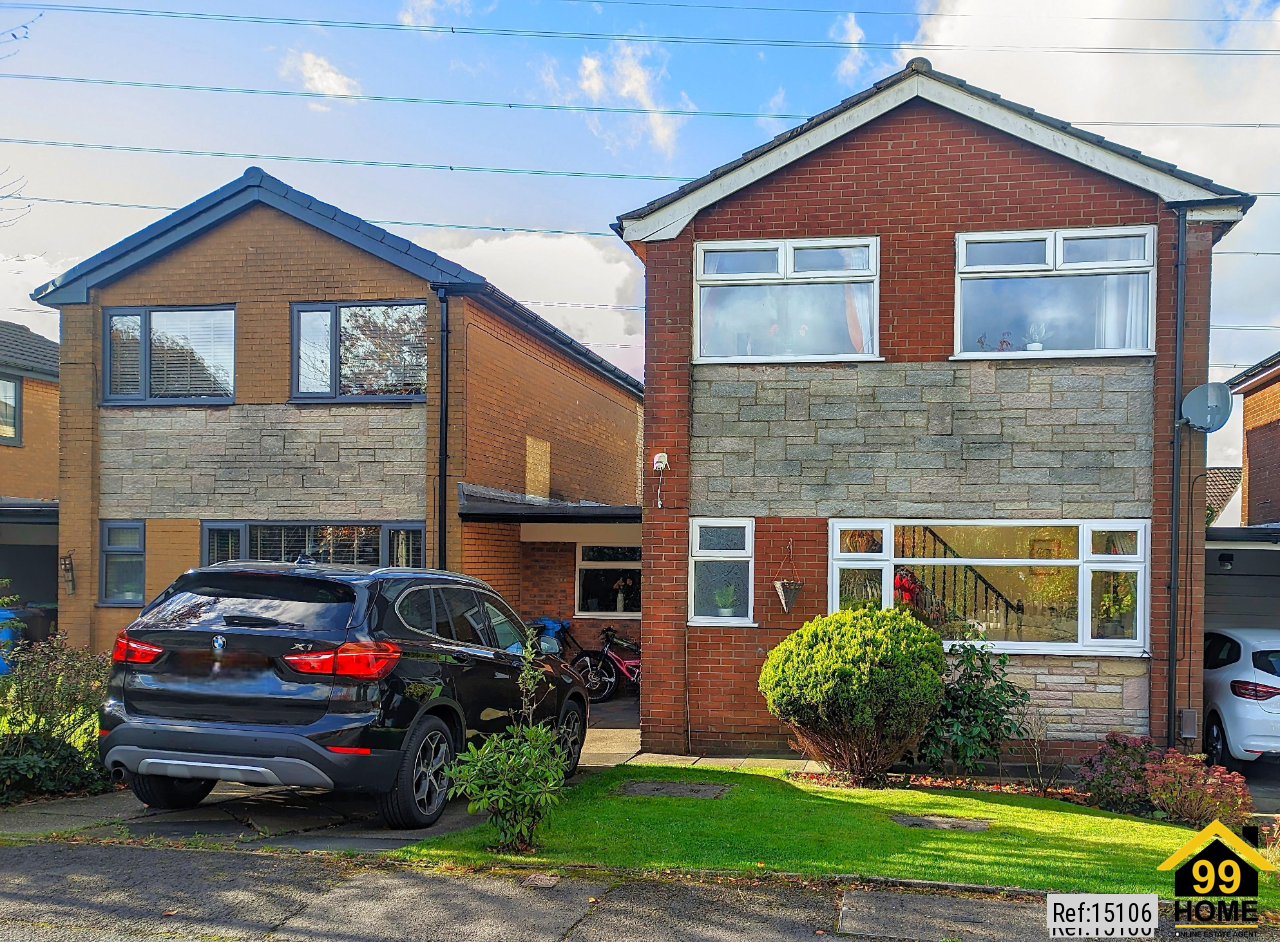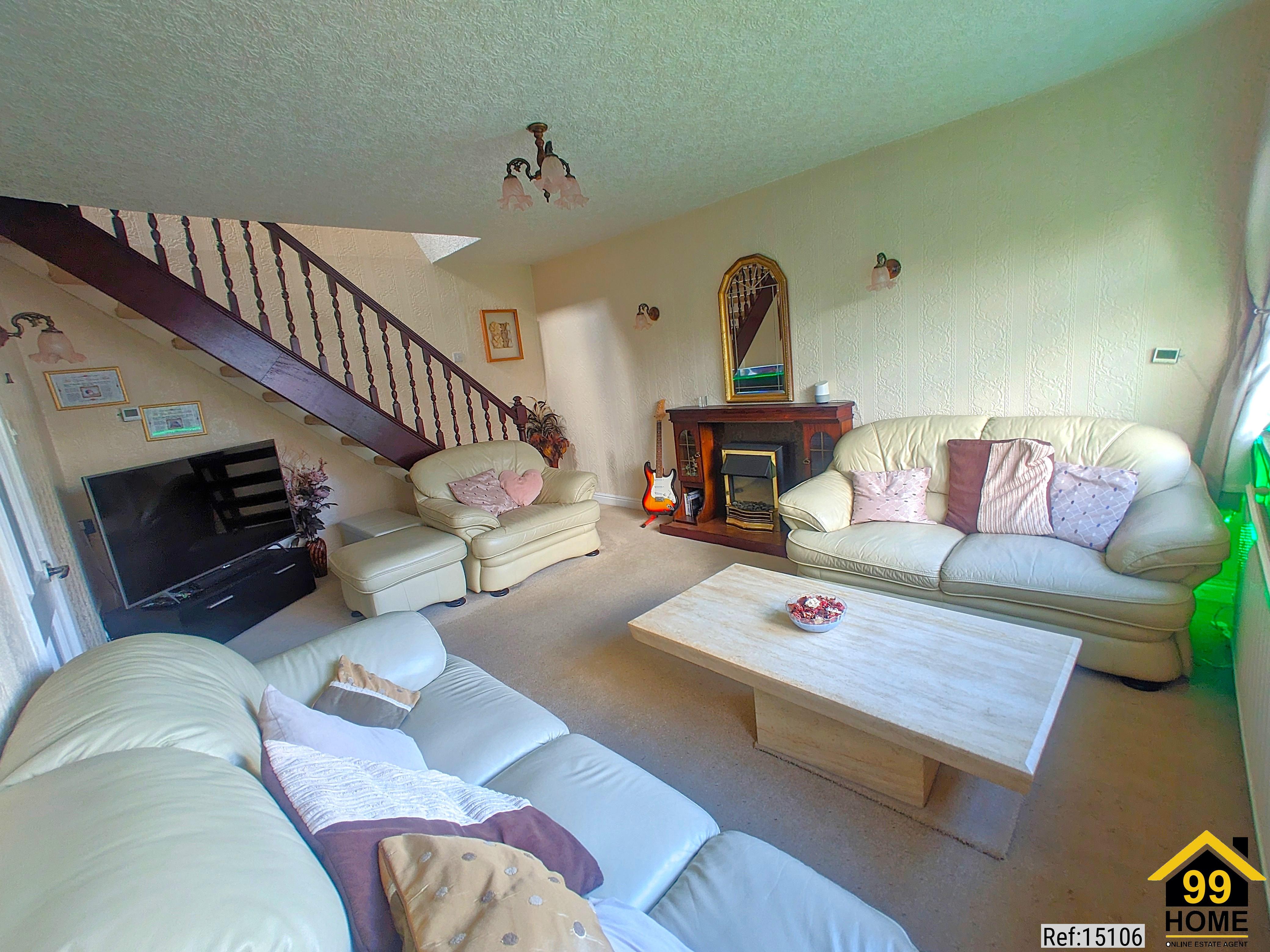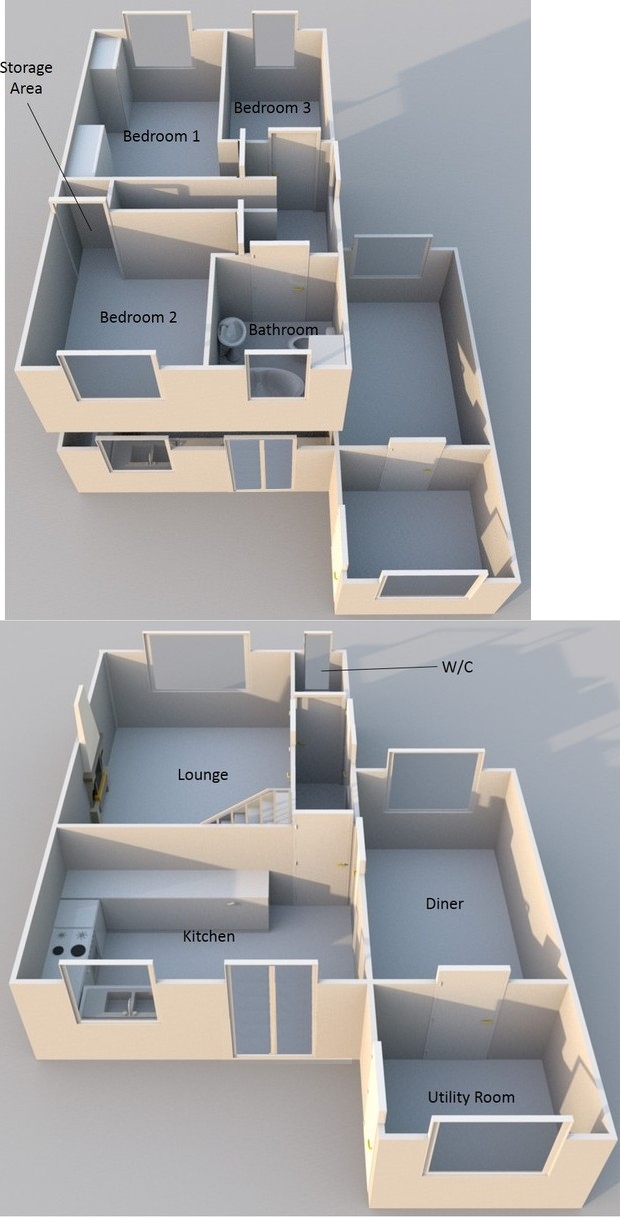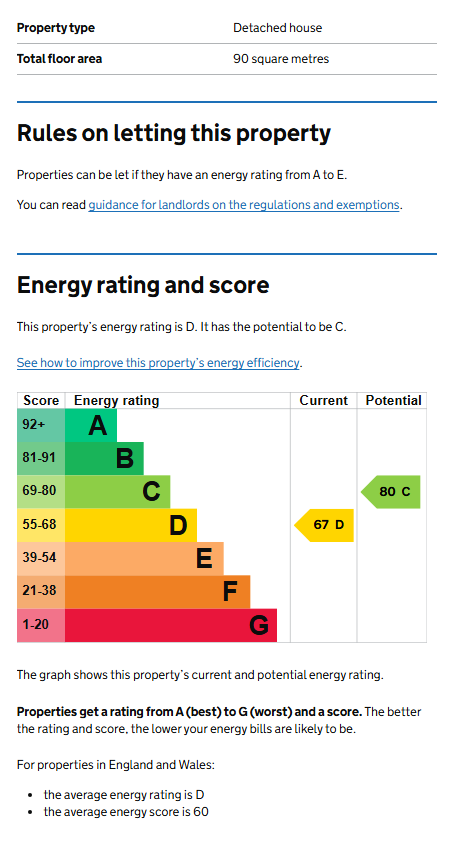3 bed Link Detached House in Cloughs Avenue Chadderton, Oldham, OL9 0NR
£275,000

SHORT DESCRIPTION
Property Ref: 15106
REALISTICALLY PRICED. This three bedroomed link-detached property is situated in the popular area of North Chadderton close to excellent schools, Mills Hill train station and the North West motorway network. Internally comprises of entrance hall, downstairs WC, lounge, dining room, kitchen, utility room, three bedrooms and bathroom. Externally there is a driveway leading to a front lawned garden whilst to the rear is a paved patio and a central paved pathway with lawned gardens to each side. The property further benefits from UPVC double glazing and gas central heating. Accommodation
Entrance Hall: Via a UPVC double glazed door with central heating radiator.
Downstairs WC: WC and sink and UPVC double glazed window.
Lounge: 16’8” x 12’0” UPVC double glazed window, electric fire with surround, central heating radiator and stairs to first floor.
Kitchen: 8’5” x 15’2” With a range of wall and base units, one and a half bowl stainless steel sink unit with mixer taps, plumbed for dishwasher and washing machine, integral oven, four ring electric hob and extractor hood above, two UPVC double glazed windows, breakfast bar, tiled flooring, central heating radiator and door to dining room.
Dining Room: 14’1” x 8’5” With laminate flooring, UPVC double glazed window, central heating radiator and door to utility room.
Utility Room: Plumbed for washing machine and dryer, UPVC double glazed window and wooden door to rear garden.
FIRST FLOOR
Landing: UPVC double glazed window and central heating radiator.
Bedroom One: (front) 13’6” x 8’7” Double bedroom with fitted wardrobes, UPVC double glazed window and central heating radiator.
Bedroom Two: (rear) 8’8” x 8’3”
Bedroom with UPVC double glazed window, central heating radiator and loft access hatch.
Bedroom Three: (front) 10’7” x 6’5”
Bedroom with UPVC double glazed window and central heating radiator.
Bathroom: With a three piece white suite comprising of bath with overhead electric shower, sink and WC, UPVC double glazed window and tiled flooring.
OUTSIDE
To the front of the property, there is a paved driveway alongside a neatly lawned garden. At the rear, you’ll find a paved patio and pathway leading to a spacious double shed, set within a large, well-maintained lawned garden.
Property Type: Link Detached House
Full selling price: £275000.00
Pricing Options: Offers in the region of
Tenure: Leasehold
Remaining lease (In Year): 947
Yearly Ground Rent Cost: £20.00
Yearly Management Cost: £0.00
Council tax band: C
EPC rating: D
Measurement: 968.752 sq.ft.
Outside Space: Front Garden, Rear Garden, Patio
Parking: Driveway
Heating Type: Double Glazing
Chain sale
Possession of the property: Self-occupied
-------------------------------------------------------------------------------------------------------
FLOOR PLAN
Illustrations are for identification purposes only and are not to scale.
All measurements are a maximum
and include wardrobes and bay windows where applicable.
EPC GRAPH
Illustrations are for identification purposes only and are not to scale.
All measurements are a maximum
and include wardrobes and bay windows where applicable.
Disclaimer: The information displayed about this property comprises a property advertisement. 99home.co.uk will
not make no warranty for the accuracy or completeness of the advertisement or any linked or associated information,
and 99home has no control over the content. This property advertisement does not constitute property particulars,
the property may offer to tenants in same condition as they have seen on time of the viewing. The information is
provided and maintained by 99home.co.uk
Company registration number in England : 10469887 VAT: 263 3023 36
Copyright © 99Home Limited 2017. All rights reserved.







