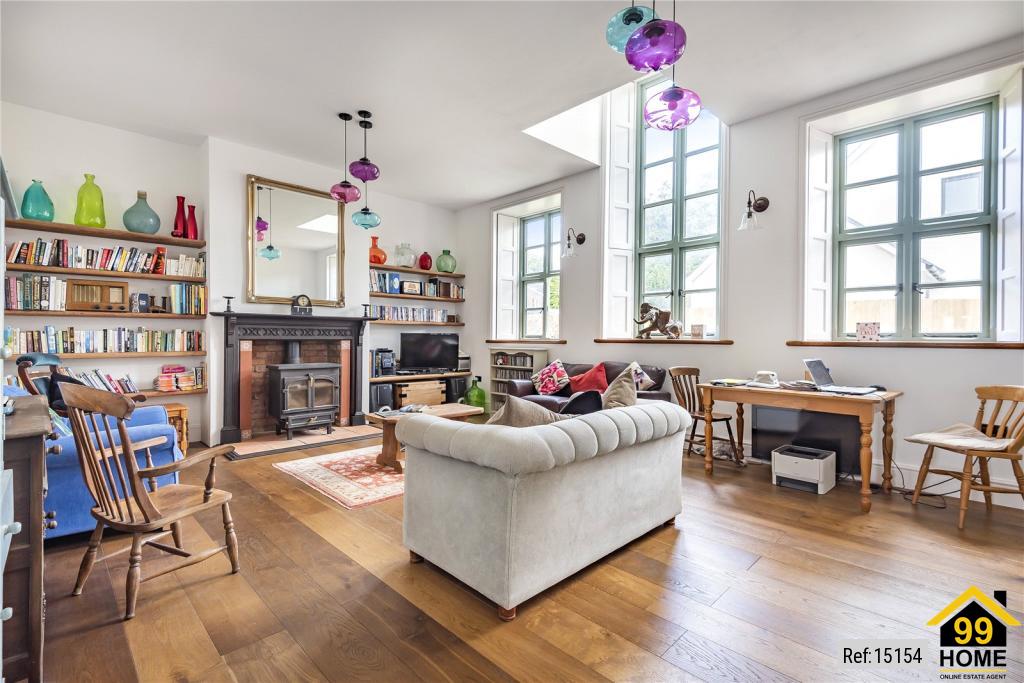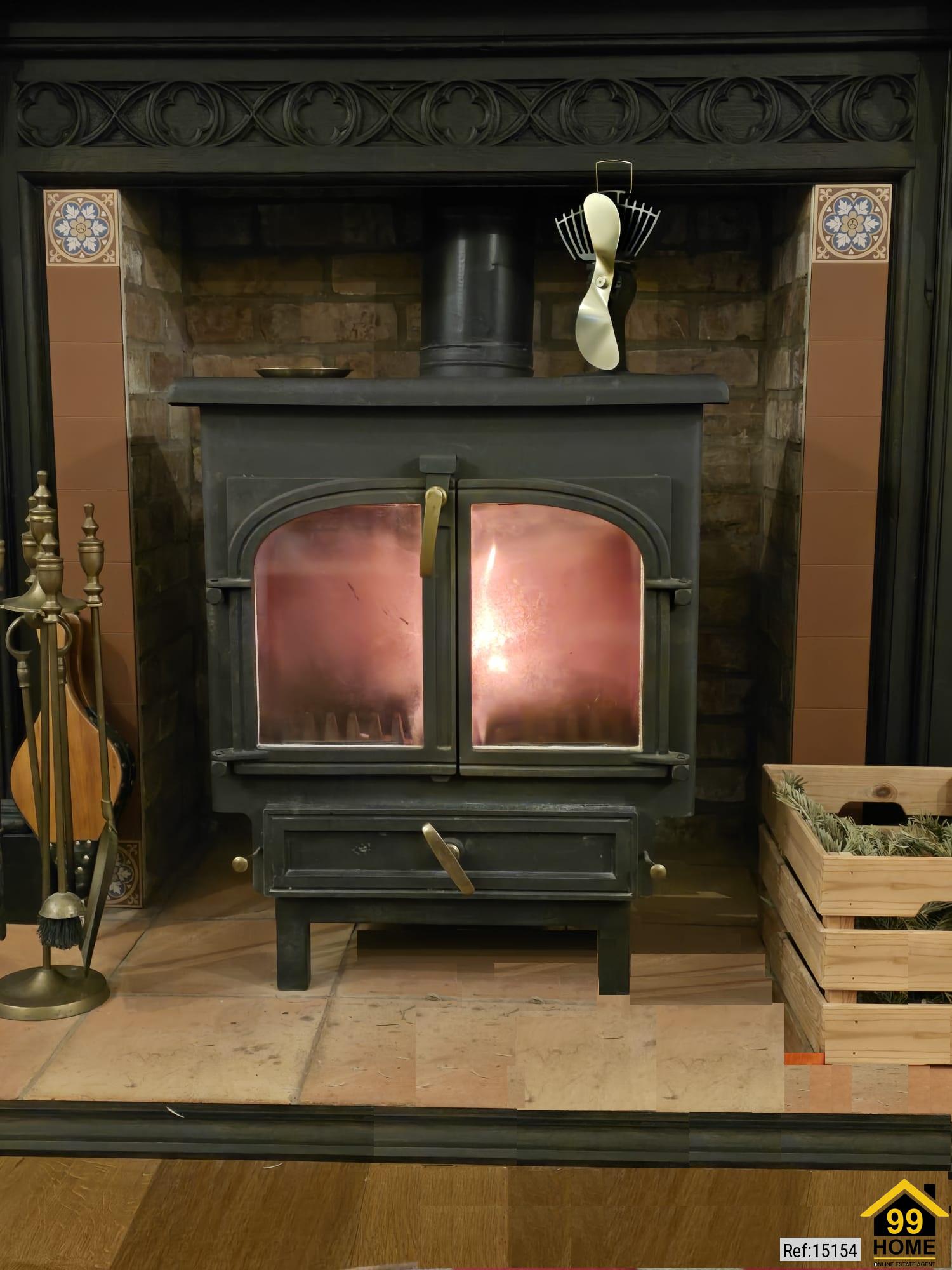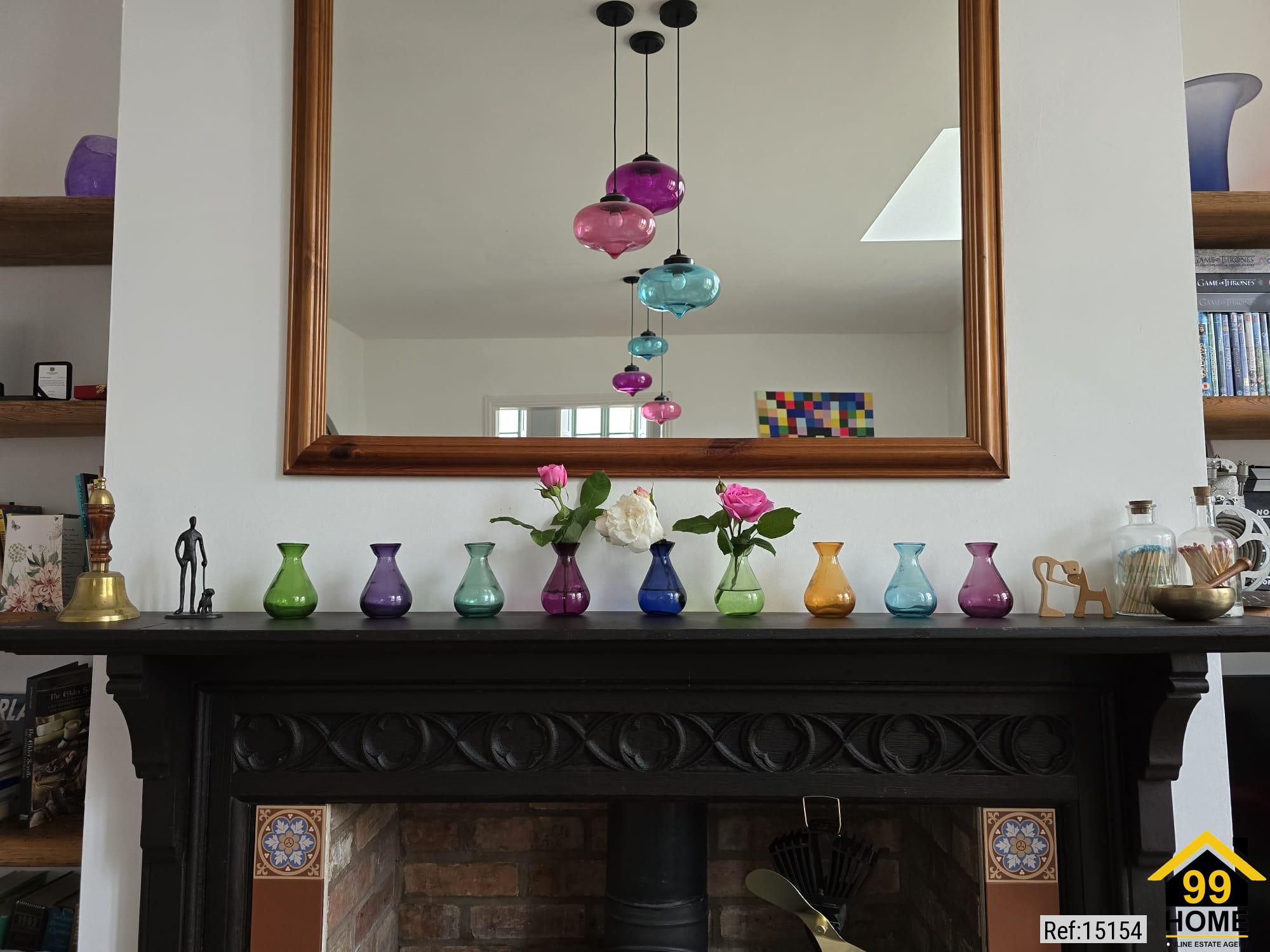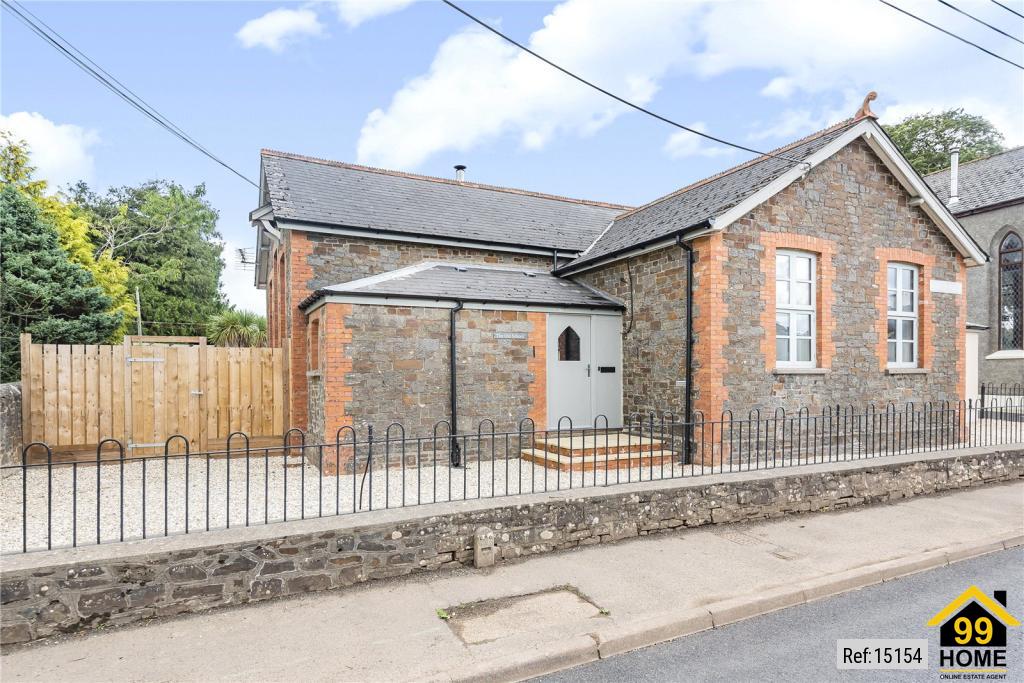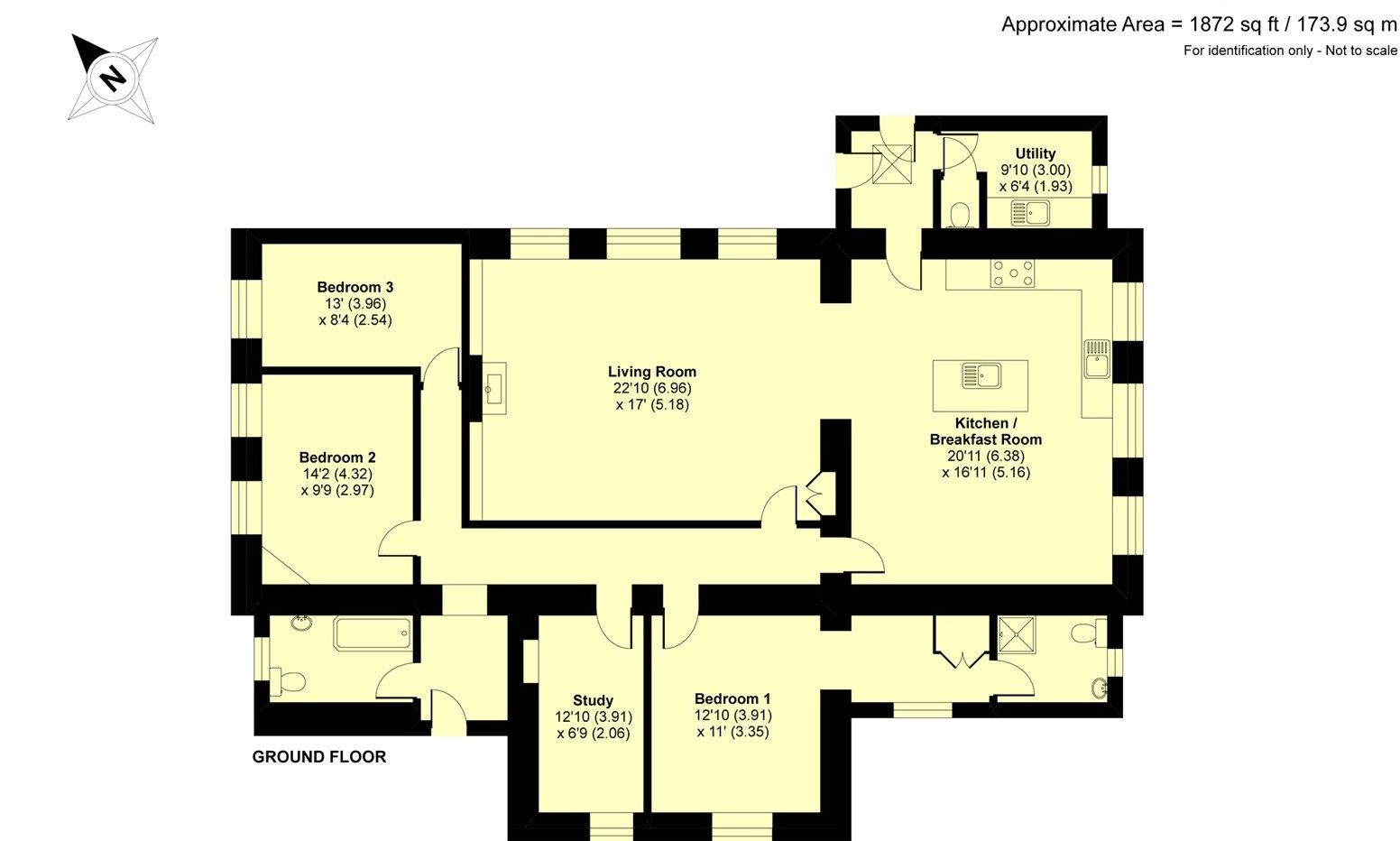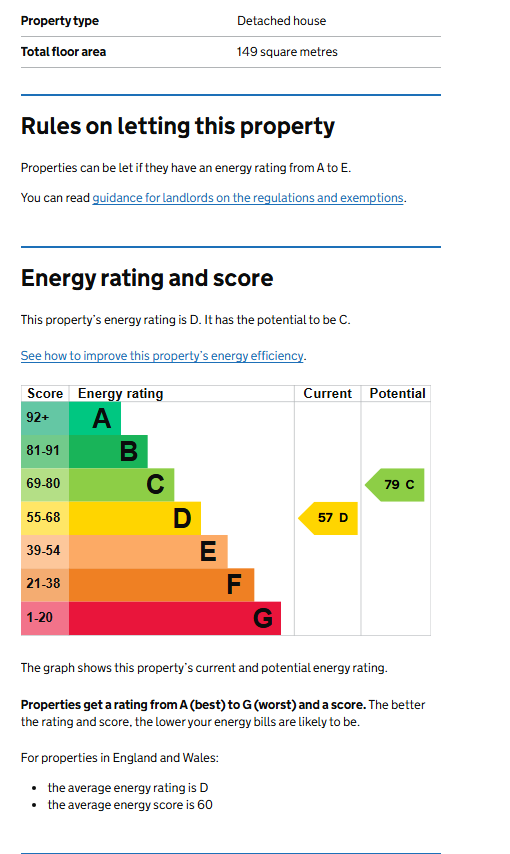3 bed Detached Bungalow in Fore Street , Witheridge, Tiverton, EX16 8AH
£550,000
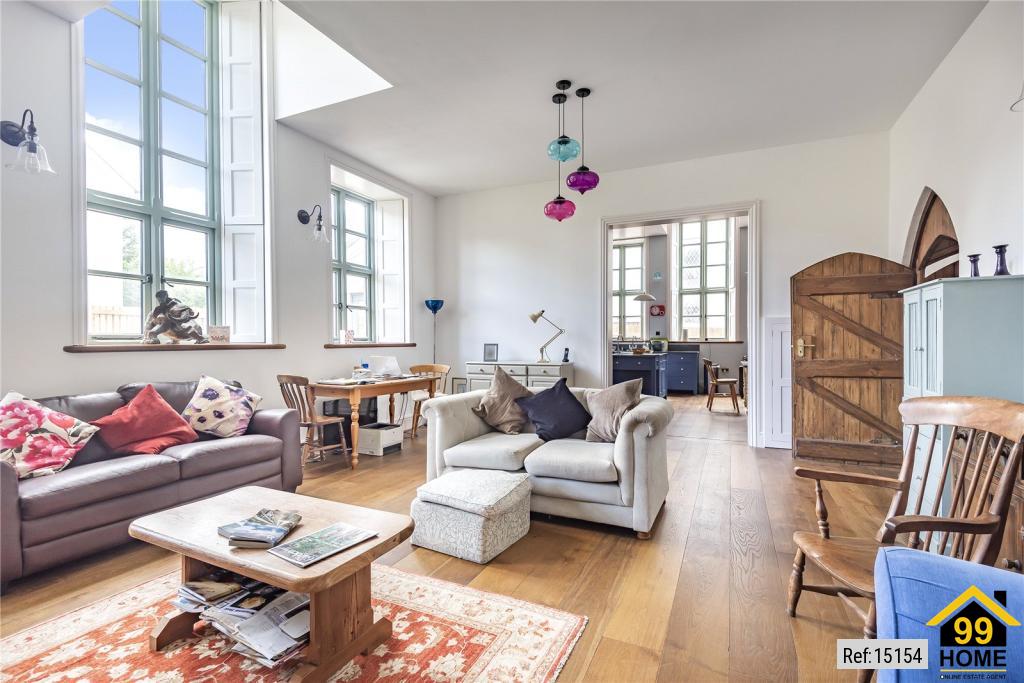
SHORT DESCRIPTION
Property Ref: 15154
SUMMARY
Victorian school house conversion retaining many original/historic features:
- "The British School 1898" commemorative stone
- School bell
- Gothic arch doorways
- Pitch pine window ledges from the (former) chapel next door
- Decorative corbels (loft)
Tastefully refurbished with modern design elements that complement its historic character:
- Under-floor heating with individual zone controls in all bedrooms, bathroom, kitchen, dining room, hallway, and reception room. Efficient and an absolute joy for walking around with bare feet!
- Engineered oak flooring in kitchen, dining room, reception room, and hallway.
- All electrical outlets recently upgraded with USB points while remaining unobtrusive and in keeping with Victorian style (antique brass finish).
- Mixture of modern and antique light fittings
- Brass door furniture
Extra large, shuttered windows in all bedrooms, kitchen, dining room, and reception room create a bright, uplifting atmosphere throughout.
High ceilings, ample loft and distinctive architecture make The Old School look nothing like your run-of-the mill bungalow!
Single level layout and parking right by the back door is ideal for anyone with mobility issues.
LOCATION
Excellent position in the heart of the thriving, historic market village of Witheridge. Just a few minutes' walk to:
- Medical centre
- Vet
- Sports Club
- Parish Hall
- Primary School
- Cafe
- French Restaurant
- Gastro Pub
- Post Office
- Local Shop
- Community hub
- Parish church
- Methodist chapel
- The Two Moors Way and other walks
- Two playparks
Nestled between a former chapel and a care home, the loudest noise you're likely to hear in this idyllic small town setting is the birdsong!
Bus route connecting to Barnstaple and Tiverton.
Tiverton Parkway rail service to London Paddington takes just 2 hours.
Gateway to Dartmoor, Exmoor and the Quantocks. Onward access to Cornwall.
Community hospital with urgent care in Tiverton.
Larger (city) hospitals in Barnstaple, Exeter, and Plymouth.
Beaches and attractions of both North and South Devon coastline within easy reach.
KITCHEN
Generous size with ample built-in cupboards and plenty of space to extend kitchen units further if desired. Extractor hood and space for large hob. Two Belfast style sinks and large kitchen island. Retractable overhead lighting.
DINING ROOM
Connecting the kitchen and reception room is a dining area easily large enough for a 10 seat dining table. Ideal location for impromptu entertaining.
RECEPTION ROOM
Large enough for hosting full family gatherings, coffee mornings, energetic pets (and their owners), club meetings etc or (as currently configured) a separate home office area and sitting room with three sofas. Built-in bookcases and elegant fireplace with log burner make this area perfect for Winter evenings relaxing in comfort. Cupboard access to under floor heating system.
HALLWAY
A wide L-shaped hallway runs through the centre of the property connecting all the main rooms and the front cloakroom. Loft access via retractable ladder.
BEDROOM 1 (ENSUITE)
Large double bedroom with high ceiling vault and tall shuttered window perfect for star gazing from bed or soaking up the sunshine by day. Connects to en-suite shower and toilet via a short hallway which gives useful extra space for clothes, shoes, linen, towels etc. Built-in wardrobe contains hot water tank. Loft access.
BEDROOM 2
Large double bedroom with high ceiling vault and two tall shuttrered windows is also wonderful for star gazing or catching the sunshine. Faux oak panelling recently added.
BEDROOM 3
Good size for a child's room or guest room, study, TV room, or games room. Also with high ceiling vault and tall shuttered window.
STUDY / MUSIC ROOM
Perfect space for quiet time, art, reading, games, music or further child/guest bedroom. Also with high ceiling vault and tall shuttered window.
BATHROOM
Claw foot bath, heated towel rail, and underfloor heating will make your bathroom time here an absolute pleasure.
UTILITY ROOM
Conveniently close to the kitchen and rear door is a utility room which houses the oil fired boiler and has plenty of space for laundry, washing machine etc as well as a third toilet. Loft access.
REAR BOOT/CLOAKROOM
A small but convenient space just inside the rear door gives ample additional space for boots, coats, umbrellas, and dog walking gear etc.
FRONT BOOT/CLOAKROOM
Inside the front door is another small but convenient space with built-in storage, fuse board, an alcove for boots, and wall space for coats.
GARDEN
Front and side areas are gravelled with plenty of room for planters, garden furniture, Christmas decorations etc.
Access to a tranquil stone-walled rear garden is via gates conveniently located near the front and rear doors respectively. The garden includes a wood store, discreetly positioned oil tank, a paved area ideal for outdoor dining, and a level rectangular lawn large enough for pets or a game of badminton or house croquet etc.
PARKING
Two private parking bays are located behind the property with direct access to the rear garden gate and rear door.
COAL SHED
Opposite the parking bays is a handy, brick built coal shed for additional storage.
Property Type: Detached Bungalow
Full selling price: £550000.00
Pricing Options: Guide Price
Tenure: Freehold
Council tax band: D
EPC rating: D
Measurement:1603.823 sq.ft.
Outside Space: Front Garden, Rear Garden, Enclosed Garden, Patio
Parking: Allocated, Rear, Private, Off street
Heating Type: Double Glazing,Oil, Underfloor Heating
Chain Sale or Chain Free:Chain sale
Possession of the property: Self-Ocuupied
------------------------------------------------------------------------------------------------------
FLOOR PLAN
Illustrations are for identification purposes only and are not to scale.
All measurements are a maximum
and include wardrobes and bay windows where applicable.
EPC GRAPH
Illustrations are for identification purposes only and are not to scale.
All measurements are a maximum
and include wardrobes and bay windows where applicable.
Disclaimer: The information displayed about this property comprises a property advertisement. 99home.co.uk will
not make no warranty for the accuracy or completeness of the advertisement or any linked or associated information,
and 99home has no control over the content. This property advertisement does not constitute property particulars,
the property may offer to tenants in same condition as they have seen on time of the viewing. The information is
provided and maintained by 99home.co.uk
Company registration number in England : 10469887 VAT: 263 3023 36
Copyright © 99Home Limited 2017. All rights reserved.


